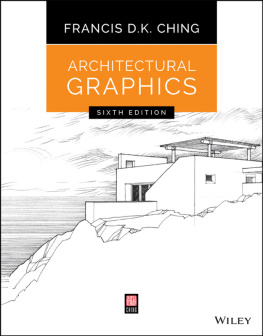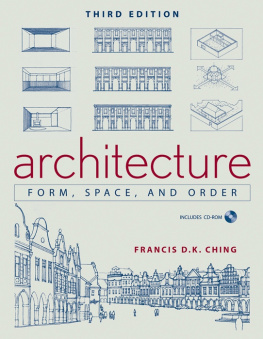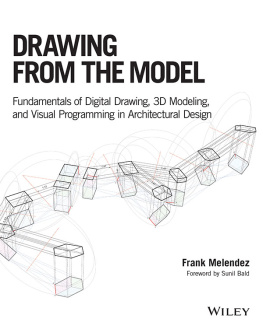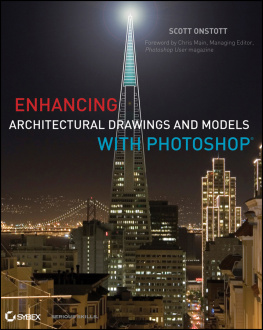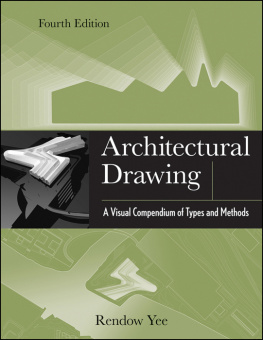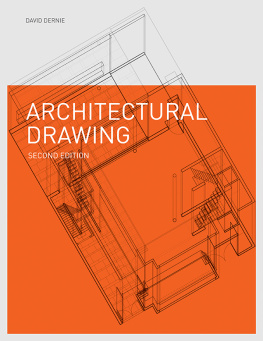
Cover design: C. Wallace
Cover image: Courtesy of Francis D.K. Ching
This book is printed on acid-free paper.
Copyright 2015 by John Wiley & Sons, Inc. All rights reserved
Published by John Wiley & Sons, Inc., Hoboken, New Jersey
Published simultaneously in Canada
No part of this publication may be reproduced, stored in a retrieval system, or transmitted in any form or by any means, electronic, mechanical, photocopying, recording, scanning, or otherwise, except as permitted under Section 107 or 108 of the 1976 United States Copyright Act, without either the prior written permission of the Publisher, or authorization through payment of the appropriate per-copy fee to the Copyright Clearance Center, 222 Rosewood Drive, Danvers, MA 01923, (978) 750-8400, fax (978) 646-8600, or on the web at www.copyright.com. Requests to the Publisher for permission should be addressed to the Permissions Department, John Wiley & Sons, Inc., 111 River Street, Hoboken, NJ 07030, (201) 748-6011, fax (201) 748-6008, or online at www.wiley.com/go/permissions.
Limit of Liability/Disclaimer of Warranty: While the publisher and author have used their best efforts in preparing this book, they make no representations or warranties with the respect to the accuracy or completeness of the contents of this book and specifically disclaim any implied warranties of merchantability or fitness for a particular purpose. No warranty may be created or extended by sales representatives or written sales materials. The advice and strategies contained herein may not be suitable for your situation. You should consult with a professional where appropriate. Neither the publisher nor the author shall be liable for damages arising herefrom.
For general information about our other products and services, please contact our Customer Care Department within the United States at (800) 762-2974, outside the United States at (317) 572-3993 or fax (317) 572-4002.
Wiley publishes in a variety of print and electronic formats and by print-on-demand. Some material included with standard print versions of this book may not be included in e-books or in print-on-demand. If this book refers to media such as a CD or DVD that is not included in the version you purchased, you may download this material at http://booksupport.wiley.com. For more information about Wiley products, visit www.wiley.com.
Library of Congress Cataloging-in-Publication Data:
Ching, Frank, 1943
Architectural graphics / Francis D.K. Ching. 6th ed.
ISBN 978-1-119-03566-4 (paperback); ISBN 978-1-119-07338-3 (ebk);
ISBN 978-1-119-07350-5 (ebk); ISBN 978-1-119-09099-1 (ebk)
About the Companion Website
This book has a companion website, which can be found at:
www.wiley.com/go/archgraphics6e
Enter the password: 111903566
The companion website contains over 100 interactive animations that support additional learning by expanding on key concepts covered throughout Architectural Graphics, Sixth Edition.
If your access code is not working, please contact Wiley Customer Service at http://support.wiley.com for assistance.
Preface
Forty years ago, the first edition of this text introduced students to the range of graphic tools, techniques, and conventions designers use to communicate architectural ideas. The prime objective behind its original formation and subsequent revisions was to provide a clear, concise, and illustrative guide to the creation and use of architectural graphics. While retaining the clarity and visual approach of the earlier editions, this sixth edition of Architectural Graphics is unique in its use of digital media to convey and clarify the essential principles of graphic communication.
Advances in computer technology have significantly altered the process of architectural drawing and design. Current graphics applications range from 2D drawing programs to 3D modelers and Building Information Modeling (BIM) software that aid in the design and representation of buildings, from small houses to large and complex structures. It is therefore important to acknowledge the unique opportunities and challenges digital tools offer in the production of architectural graphics. Whether a drawing is executed by hand or developed with the aid of a computer, however, the standards and judgments governing the effective communication of design ideas in architecture remain the same.
The overall chapter organization remains the same as in the fifth edition. Chapters 1 and 2 introduce the essential tools and techniques of drawing and drafting. While digital tools can augment traditional techniques, the tactile, kinesthetic process of crafting lines on a sheet of paper with a pen or pencil remains the most sensible medium for learning the graphic language of drawing.
Chapter 3 introduces the three principal systems of pictorial representationmultiview, paraline, and perspective drawingsand analyzes in a comparative manner the unique viewpoints afforded by each system. Chapters 4 through 6 then focus on the principles and standards governing the conventions and uses of each of the three drawing systems, concepts that apply whether an architectural graphic is created manually or digitally.
The language of architectural graphics relies on the power of a composition of lines to convey the illusion of a three-dimensional construction or spatial environment on a two-dimensional surface, be it a sheet of paper or a computer screen. While digital technology may have altered the way we input information and create perspective, paraline, and orthographic projections, a fundamental understanding of what each of the three drawing systems conveys is required of all designers. Each drawing system provides a limited view of what we are designing and representing. And an appreciation for what these viewpoints revealand concealremains indispensable in the design process.
Although the line is the quintessential element of all drawing, Chapter 7 demonstrates techniques for creating tonal values and develops strategies for enhancing the pictorial depth of architectural drawings and conveying the illumination of spatial environments. Special thanks go to Nan-Ching Tai, who offered his invaluable expertise and assistance in preparing the examples of digital lighting.
Because we design and evaluate architecture in relation to its environment, Chapter 8 extends the role of rendering to establishing context in the drawing of design proposals and indicating the scale and intended use of spaces.
Chapter 9 examines the fundamental principles of graphic communication and illustrates the strategic choices available in the planning and layout of architectural presentations. Incorporated into this discussion is the original chapter on lettering and graphic symbols, which are informative and essential elements to be considered in preparing any presentation.
Drawing with a free hand holding a pen or pencil remains the most direct and intuitive means we have for recording our observations and experiences, thinking through ideas, and diagramming design concepts. Chapter 10 therefore includes additional instruction on freehand sketching and diagramming. This terminal position reflects the importance of freehand drawing as a graphic skill and a critical tool for design thinking.
Other than the early phases of the design process, during which we initiate ideas, there is no other area of design drawing that is better suited for freehand drawing than drawing on locationfrom direct observation. For this reason, the section on drawing from observation has been expanded to demonstrate how the act of seeing, responding to, and sketching spatial environments invigorates seeing, enables understanding, and creates memories.
Next page
