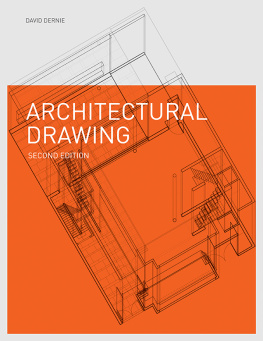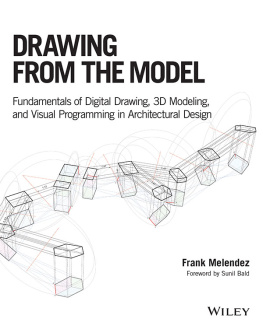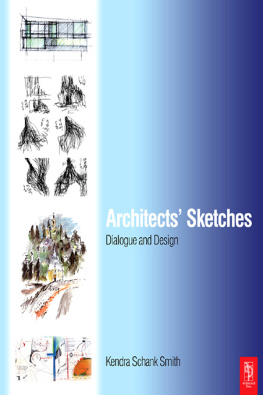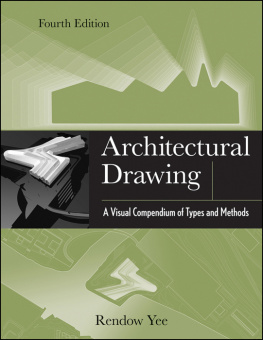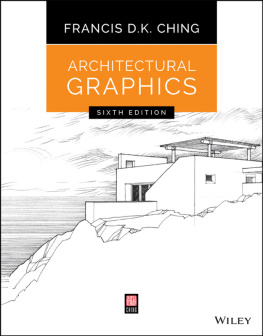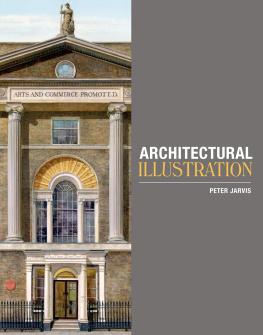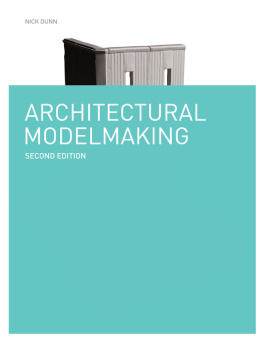ARCHITECTURAL DRAWING
SECOND EDITION
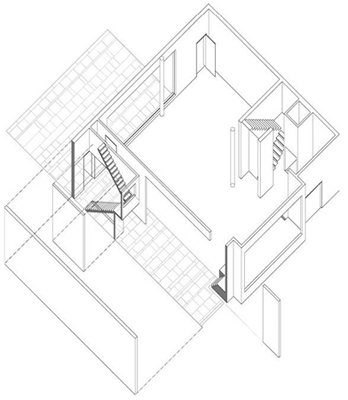

First published in 2010 by
Laurence King Publishing Ltd
361373 City Road
London EC1V 1LR
Second edition published in 2014 by Laurence King Publishing Ltd
Tel: +44 20 7841 6900
Fax: +44 20 7841 6910
email:
www.laurenceking.com
Design copyright 2010 and 2014 Laurence King Publishing Limited
Text David Dernie
David Dernie has asserted his right under the Copyright, Designs, and Patent Act 1988, to be identified as the Author of this work.
All rights reserved. No part of this publication may be reproduced or transmitted in any form or by any means, electronic or mechanical, including photocopy, recording or any information storage and retrieval system, without prior permission in writing from the publisher.
A catalogue record for this book is available from the British Library
ISBN 978 1 78067 170 3
Series design by John Round
Book designed by The Urban Ant Ltd.
Printed in China
DAVID DERNIE
ARCHITECTURAL DRAWING
SECOND EDITION
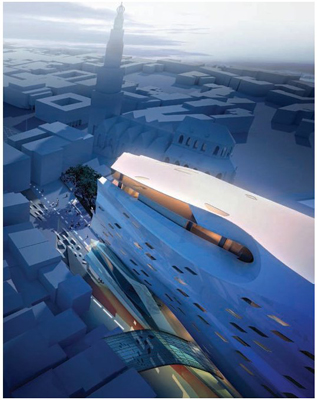
Laurence King Publishing
Contents

Introduction
What I believe is that whether it be a question of sculpture or of painting, it is in fact only drawing that counts. One must cling solely, exclusively to drawing. If one could master drawing, all the rest would be possible. Alberto Giacometti
This book celebrates the wide range of drawing techniques now available to architects. It looks at conventional and less conventional drawings and the methods used to make them in an attempt to open up creative approaches to architectural visualization. At a time when buildings and components can be wholly manufactured digitally, this book attempts to readdress the whole question of drawing as a way of thinking, a notion that is common in other visual arts. Drawings are extraordinary concentrations of visual and creative experience, synthesized through the disciplined mastery of both traditional and digital techniques. They represent a tradition of visual expression, where the reciprocity between thought and material is laid bare, as Yves Bonnefoy expresses: I have always understood drawing to be the materialization of the continually mutable process, the movements, rhythms, and partially comprehended ruminations of the mind.

Charcoal and pigment sketch on canvas, by David Dernie.
In recent years interest in architectural drawing has re-emerged as an ever more complex theoretical discourse has floundered. Architectural drawing processes are now acknowledged as key to experimentation and the creative development of a discipline that has absorbed a radical digital revolution over the past two decades. There is a new realization of the potential of architectural drawing today, as rooted in the ancient tradition of disegno, which means drawing and design, a way of thinking that belongs to human experience.
Digital and Analogue
Across the visual arts, drawing and mark making are recognized in terms of the expression and spontaneity of creative thinking, but it is not surprising given the nature of architecture that until recently the immediacy of handmade drawing had been all but replaced by the plotted, or indeed calculated image, while the physical act of drawing had been reduced to a mediation with a screen and its peripherals. But in this so-called age of digital building, it is timely to recognize and explore the interdependence of analogue and digital in architectural representation.
Digital media now offers unprecedented opportunities for architectural drawing and has adapted to a modern construction industry that has, on the whole, moved away from traditional crafts. In so doing, drawings have necessarily become dimensionally more precise. Where once artisanal experience and craft tradition would underpin the translation of a hand drawing into carefully crafted building elements, digital drawings now determine every detail of production, with little room for creative development during manufacture or construction. Input at full scale, digital drawings can describe a whole building in precise detail like never before. The new medium not only offers a liberation to imagine new forms, but also the means to deliver complex forms on site, by cascading precise information to fabricators and constructors.
At the same time, however, architectural drawing is broader than just digital drawing, and there is an important dialogue to be maintained with other kinds of drawings and techniques that may reflect different kinds of architecture, imaginations and design processes. This book is intended to inspire as well as to instruct, exploring a diverse range of drawing types that emphasize drawings as vehicles for thinking about rather than simply illustrating architecture. Using examples from fine art, photography and stage design, the text explores the interdisciplinary nature of modern drawing, its integration with digital making, and the role the act of drawing can play in the exploration of the spatial and material conditions of a situated event.
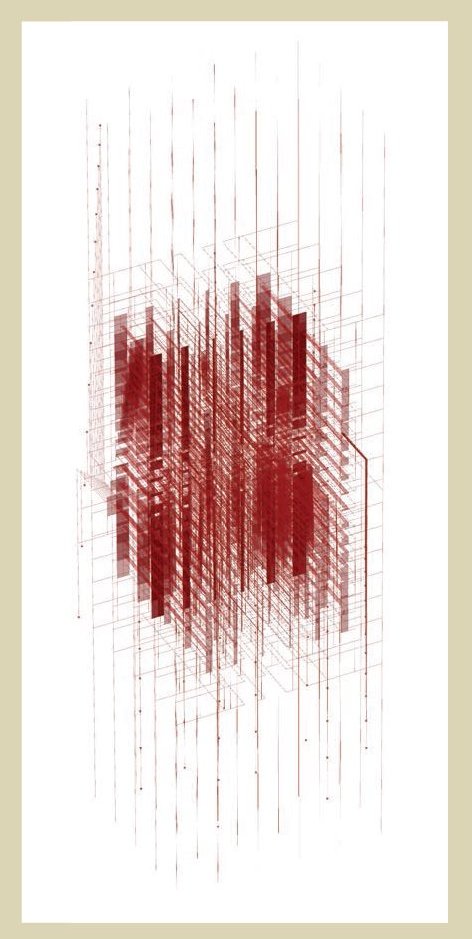
Digital study by Yakim Milev for the refurbishment of Centre Point, London.
The approach here is to demonstrate the complementary relationship between traditional techniques and computer-generated images. After decades of ubiquitous digital renderings, we now see more diverse drawings emerging and the value of architectural drawing is up for review. Long sidelined in favour of digital drawings, the creative potential of analogue, mixed-media and composite techniques is increasingly recognized as a vital means to synthesize new ideas and understand ever more complex environments. Drawing is an individual expression, and digital media combined with analogue techniques, or hybrid drawing, makes for more diversity of interpretation and allows us to explore the drawing as artefact. Drawings are the first steps in the process of making, and combining hand and digital drawings will contribute to the synthesis of craft with digital fabrications: three-dimensional or constructed drawings which are part drawing, part model can bridge to ideas about making buildings.
Drawing and Thinking
At all stages of the architectural design process, drawing reflects how we think about a project. The techniques we use and the kind of drawings we make speak of the character of our ideas and approach to the brief and its context, and they will change through the design process. For instance, the ways in which we make drawings to explore strategic themes, site and context will necessarily be different to techniques we use to communicate details of the project to, say, contractors. The challenge is to use appropriate techniques at each stage of the project, which engage with individual design directions, and also to make the right types of drawings, which take intentions forward and communicate them clearly. Drawings are the fundamental drivers through the course of a project that help us to think from inception to technical resolution.
Next page
