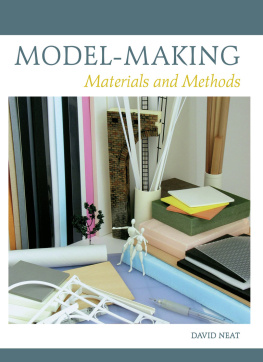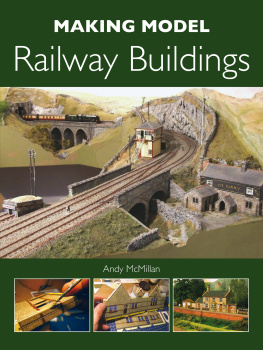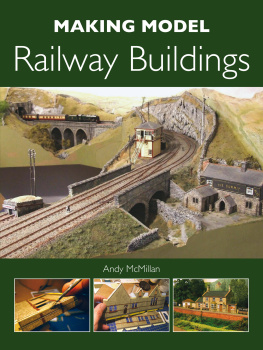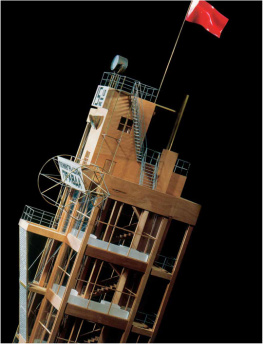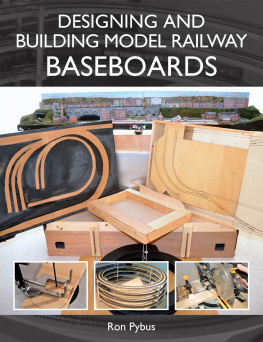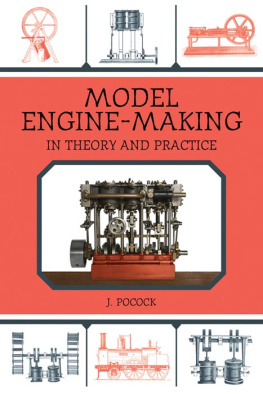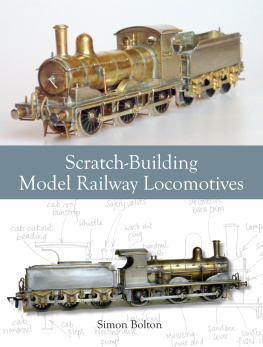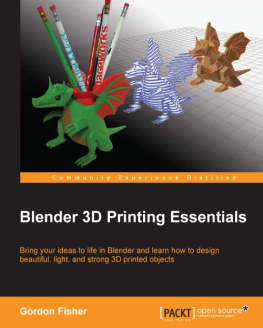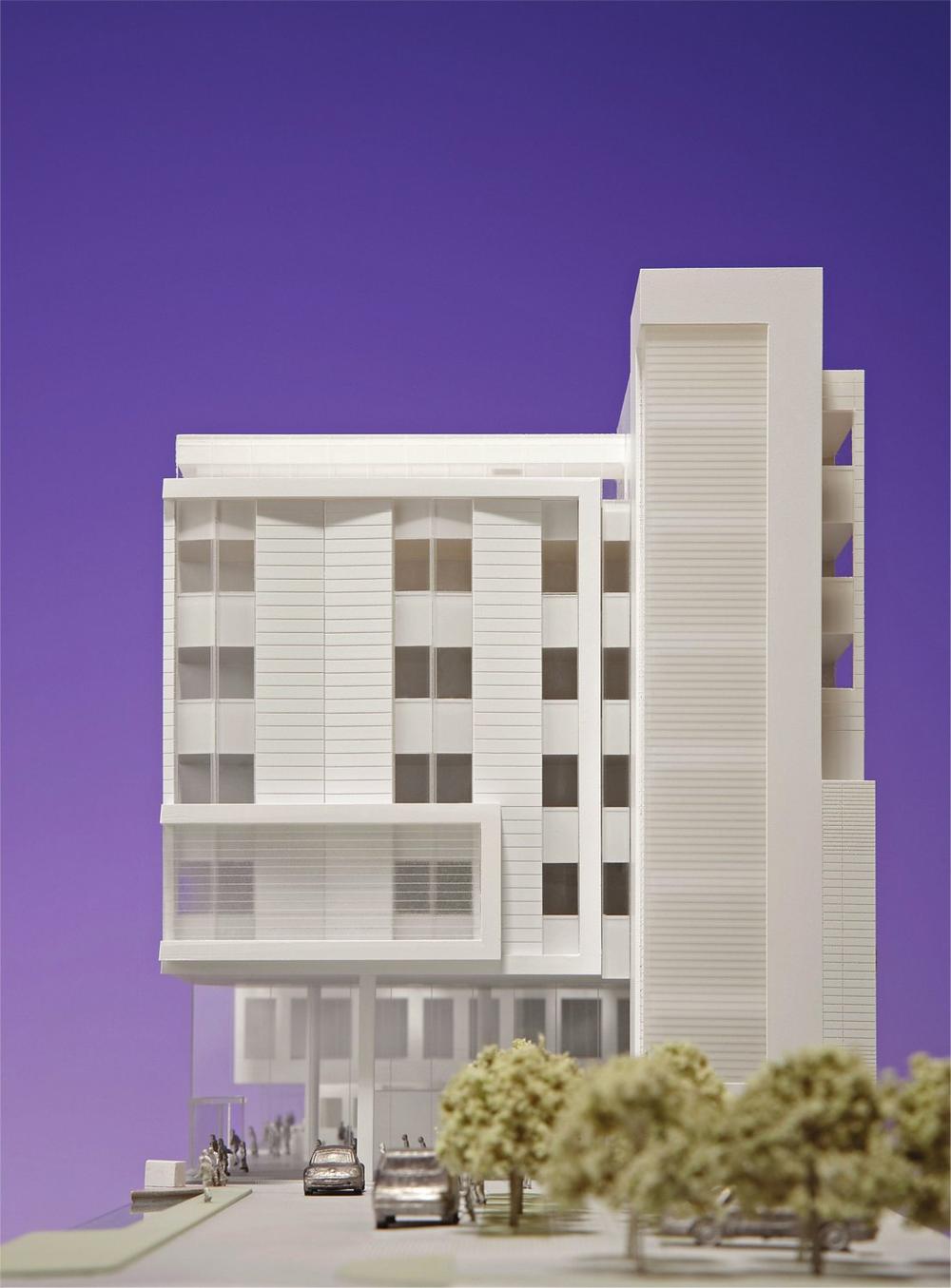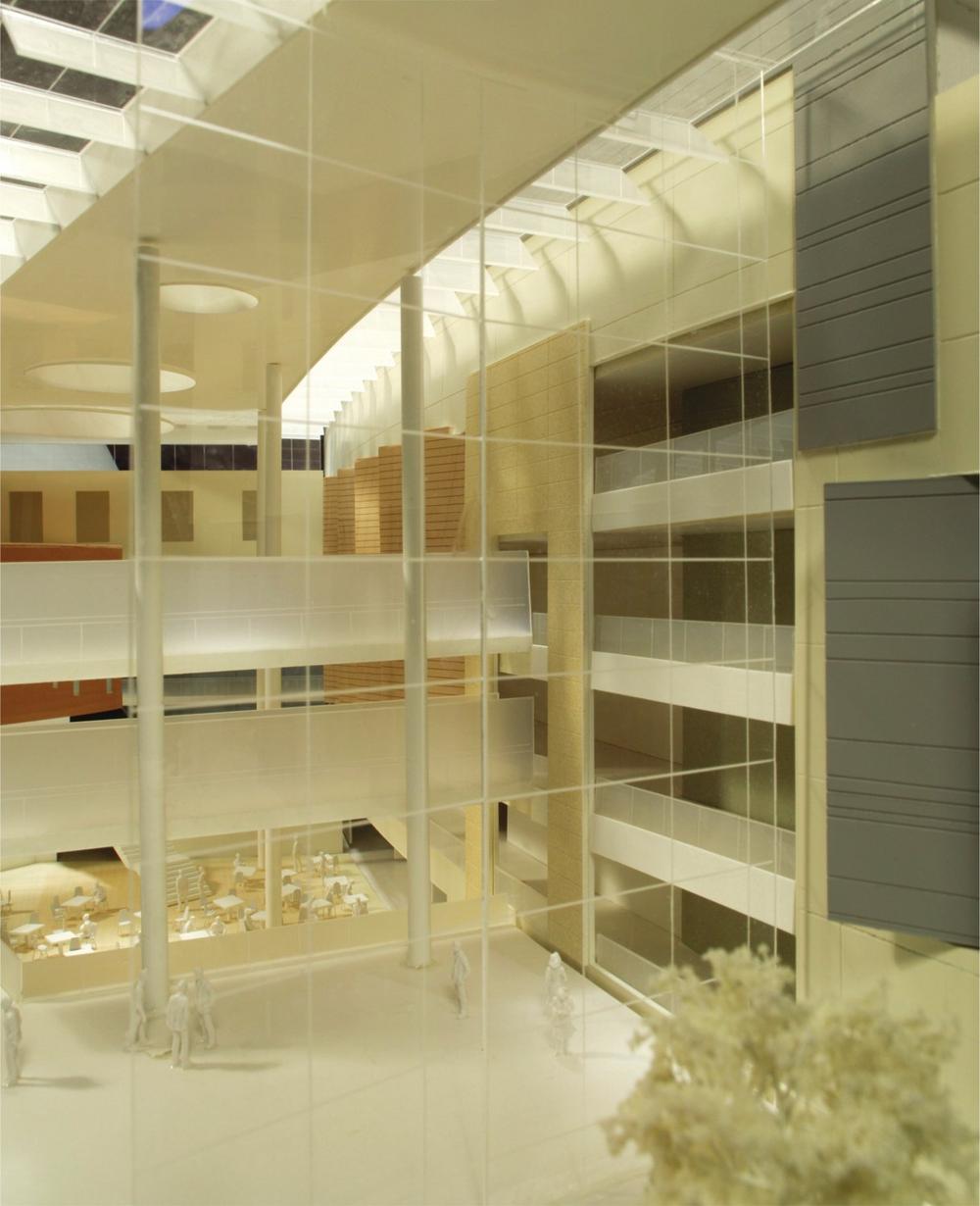The skills needed to become a model maker are gained over many years and this book brings together an overview of this knowledge across all stages of commissioning and producing an architectural model. This is a guide to building an understanding of the principles, tools, techniques, terms and uses of different types of models and their purposes. It also offers a solid basis from which to decide the purpose of a model and the practical steps which bring a successful outcome, leading to a better understanding of how to approach the designing and commissioning of a model with reference to materiality, colour and finish.
Architectural model making at its most pragmatic is the representation of two-dimensional drawings or plans in three-dimensional form. It is important to understand what an architectural model can do for the design process and most importantly what is to be resolved through the production of a model. Understanding what the model is for is always going to be the key to a positive outcome.
In all aspects of the design world and throughout the history of the twentieth century, from the fathers of modern architecture to some of the most renowned architects working today, the architectural model has played a crucial and relevant role as a visible, integral part of the design process.
Two requirements have to be addressed for a truly successful model: firstly there is a functional need for a scaled representation of a planned building; secondly, there is what we can call the obscure need this can manifest itself as a visual, cerebral and emotional stimulant. In other words, the aim is to provide a functional model which may also highlight a specific area to draw the eye, and/or to create a talking point beyond the immediate functionality of the design. This is especially important when a model is being constructed for a competition where it is required to engage and involve its audience beyond a literal representation of an architects design; the model gains a value all of its own to express the design in its best light as an almost utopian ideal, which even the finished building may not be able to realize.
Models should not express the hand of the producer but the spirit of the inventor.
Leon Battista Alberti,
De Re Aedificatoria, c. 1450.
Tests on a model showed me the way.
Mies van de Rohes conclusion with regard to the
practicalities of overcoming structural challenges in his
design for a glass skyscraper.
You start by sketching, then you do a drawing, then you make a model, and then you go to reality you go to site and then you go back to drawing. You build up a kind of circularity between drawing and making and then back again.
Renzo Piano, quoted in Edward Robbins,
Why Architects Draw, 1994.
I love models theyre perfect worlds, theyre perfect imaginings and they are a world where everybody is always happy and there is no weather!
Kevin McCloud in Channel 4s
Grand Designs, 2011.

Anshen + Allen architects Karolinska competition model (scale 1:200). (Photo: Chris Edgecombe)
When considering the scope for creating a model there are many choices to make, ranging from a simplistic model that explores shape and form, to a detailed model that explains exactly how a building is to be constructed. From the starting point it can be possible, with the use of scale, to understand how the building is likely to look and whether it works in situ. This can be through the production of tens of drawings or just one model. Most commonly, architects themselves are unlikely to produce an architectural model because it would fall under the specialism of an architectural model maker.
This is where the division from study model into the specialism of a professional model maker may be rationalized: basic models of card or foam may be undertaken as study or sketch models by an architect, but for more complicated, developed models the skills and experience needed to produce a model to impress a client, placate a planner or engage the public will involve a team of professional model makers or company to undertake the work. The job title of model maker may be defined as creatively working to a set of plans within a fixed timescale while working to a brief given at the start of a project. Obviously the nuances that are involved in the development of a design during the model build, due to the nature of a models construction, are far more complicated. It is this level of expertise that has given birth to an industry all of its own, which can be as richly creative as an architects studio arguably a creative environment for an architect to play within. The model, then, offers the architect an opportunity to experiment and engage in a discussion with a physical object, so he or she can visualize, then create, the final structure in the real world.




