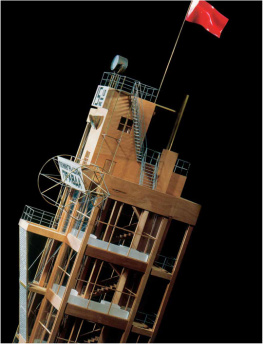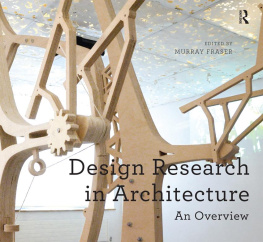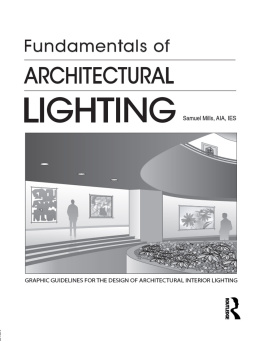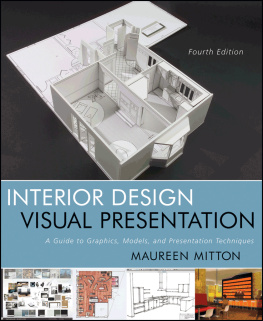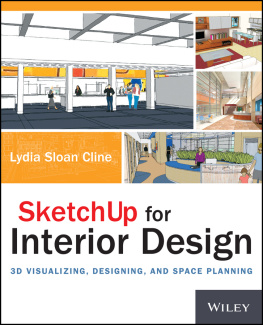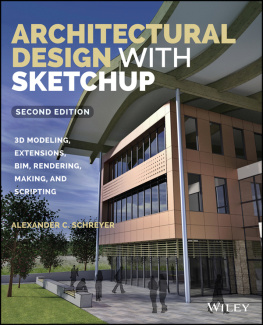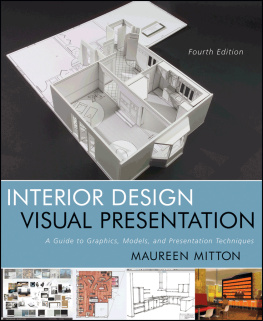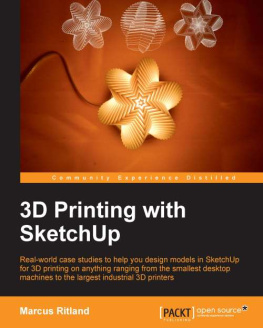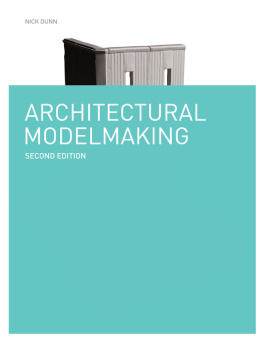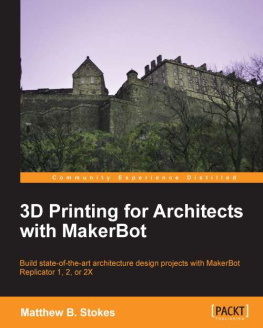ARCHITECTURAL MODELS
SECOND EDITION

Architectural model, scale 1:33 (plywood base). Building made of pear wood. Elevator volume of soldered brass sections. Railings and stair ramps of soldered lengths of wire. Faades of 1 mm thick acrylic glass with glued-on pear wood sections. Furniture made of solid frosted Plexiglas. Flag of heat-shaped polystyrene film, spray-painted red.
The marks made during construction are deliberately left in place, lending the model the character of avant-garde Soviet architecture.
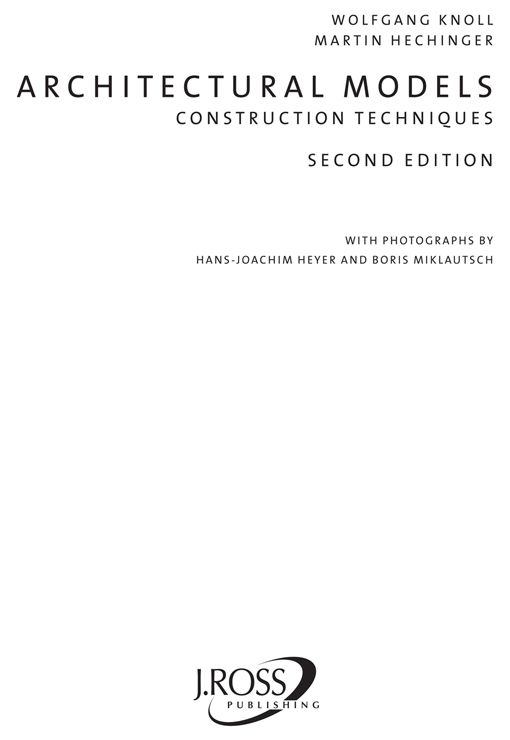
Originally published as Architektur-Modelle,
2006 Deutsche Verlags-Anstalt, Munich
German/English translation by Francesca Rogier
Copyright 2008 by Wolfgang Knoll and Martin Hechinger
ISBN-13: 978-1-932159-96-7
Printed and bound in the U.S.A. Printed on acid-free paper
10 9 8 7 6 5 4 3 2 1
Library of Congress Cataloging-in-Publication Data
Knoll, Wolfgang.
[Architektur-Modelle. English]
Architectural models : construction techniques / by Wolfgang Knoll and
Martin Hechinger. -- 2nd ed.
p. cm.
Includes index.
ISBN-13: 978-1-932159-96-7 (hardcover : alk. paper)
1. Architectural models--Technique. I. Hechinger, Martin. II. Title.
NA2790.K5913 2007
720.22--dc22
2007043057
This publication contains information obtained from authentic and highly regarded sources. Reprinted material is used with permission, and sources are indicated. Reasonable effort has been made to publish reliable data and information, but the author and the publisher cannot assume responsibility for the validity of all materials or for the consequences of their use.
All rights reserved. Neither this publication nor any part thereof may be reproduced, stored in a retrieval system, or transmitted in any form or by any means, electronic, mechanical, photocopying, recording or otherwise, without the prior written permission of the publisher.
The copyright owners consent does not extend to copying for general distribution for promotion, for creating new works, or for resale. Specific permission must be obtained from J. Ross Publishing for such purposes.
Direct all inquiries to J. Ross Publishing, Inc., 5765 N. Andrews Way, Fort Lauderdale, FL 33309.
Phone: (954) 727-9333
Fax: (561) 892-0700
Web: www.jrosspub.com
COVER DESIGN Bro Klaus Meyer, Munich - Jan Riemer
SETTING AND LAYOUT a.visus, Michael Hempel, Munich
PHOTO CREDITS: FRONT COVER (see p.83) and
BACK COVER (see pgs. 14 and 114) Hans-Joachim Heyer, Boris Miklautsch
FRONTISPIECE (p. 2) Alexander and Victor Vesnin, Moscow office of the Leningradskaja
Pravda, competition entry, 1924; Model: J. Griepel, Photo: Hans-Joachim Heyer
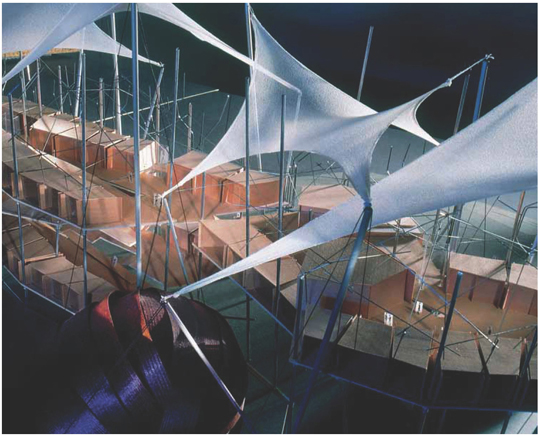
Agnes Nienhaus, conceptual
design for the Bruckner
Conservatory, Linz
PREFACE
The new, completely revised edition of Architectural Models incorporates not only suggestions and questions from readers of the first edition, but also the experience we gained from contributing to numerous national and international exhibitions and working with students in model-making seminars. Viewing the model as a design project, we utilized new materials and techniques in our exhibition models. These include contributions to the following exhibitions: Erich MendelsohnDynamism and Function, International Neues Bauen, 1927/2002, Towards Neues Wohnen: The 1929 Breslau Werk-bundsiedlung, Soviet Avantgarde, and Leuchtende Bauten: Architektur der Nacht. They all involved new challenges of design and technology, especially the latter exhibition, which, with its main theme of light, led to a search for ways to illuminate models. This book describes how to design such challenging models, select appropriate scales and materials, and determine the required technical skills whether by hand, machine, or computer-operated equipment. It contains practical basic techniques for beginners and offers valuable suggestions for experienced model builders. Almost all of the models in this book were built by students who participated in our model-making seminars at the University of Stuttgart. Most of the models are documented and explained in depth.
Of course, computers and computer-operated equipment are widely used in model workshops nowadays. Nevertheless, such machines are only able to function as aids; architects continue to design aesthetically challenging projects by hand. The newly revised chapter on CNC model-making addresses the appropriate use of such technology.
New to this edition is a chapter on model photography, the extraordinary results of which are demonstrated by the books illustrations. Photographers Hans-Joachim Heyer and Boris Miklautsch enhanced the models using their own distinctive style, turning many of the photos into works of art in their own right. We wish to thank Susanne Schmid, for her valuable graphic design work on the illustrations and photographic collages, and Coskun Kocak, who provided needed support for the chapter outlines. We would also like to thank our editor, Sabine Schmid, of the Deutsche Verlags-Anstalt, who brought the book to completion using her expert knowledge and great patience, as well as graphic designer Michael Hempel.
Wolfgang Knoll and Martin Hechinger
Stuttgart
13 APPENDIX
13.1 INDEX OF ILLUSTRATIONS
MODELS
Front cover, above, see
Back cover, above, see
Back cover, below, see
p. 6 Agnes Nienhaus, Brucknerkonservatorium Linz
Model: Agnes Nienhaus, Photo: Heyer/Miklautsch
Ernst Otto Osswald, Tagblatt Tower, Stuttgart, 1928
Model: Nils Denker/Werner Kreuzholz, Photo: Heyer
Walter Gropius, Totaltheater, 1927
Model: Heike Lutz/Jochen Schmitt, Photo: Heyer/Miklautsch
Bruno Taut, Glass Pavilion, 1914 Cologne Werkbund Exhibition
Model: Wolfgang Knoll, Photo: Heyer/Miklautsch
Wolfgang Knoll/Caspar Baum, Office Tower, Frankfurt
Model: Hechinger/W. Mierzwa, Photo: Heyer/Miklautsch
and lower back cover
House for a mythical creature, lower level student project
Model: Architecture students, Dept. IDG1, Photo: Heyer/Miklautsch
Landscape garden, advanced student project
Model: Architecture students, Dept. IDG1, Photo: Heyer
Roman fort, Aalen
Model: Franz Schmid, Photo: Heyer/Miklautsch
3D design in public space, advanced student project
Model: Architecture students, Dept. IDG1, Photo: Heyer/Albrecht
Sculpture garden, lower level student project
Model: Architecture students, Dept. IDG1, Photo: Heyer/Albrecht
Palazzo Valzer, Venice, model based on a painting by Luca Carlevarijs
Model: Rolf Gams/Gert Wiesner, Photo: Heyer/Miklautsch
Werkbundsiedlung Weissenhof, Stuttgart, 1927
Model: Ulrike Donth, Photo: Heyer/Miklautsch
Henriette Huster, Linz Musical Theater, IDG1, student project
Model: Henriette Huster, Photo: Heyer/Miklautsch
Patrick Leitner, Paris Music Conservatory, IRG student project (Prof. Boris Podrecca)
Model: Patrick Leitner, Photo: Heyer/Miklautsch

