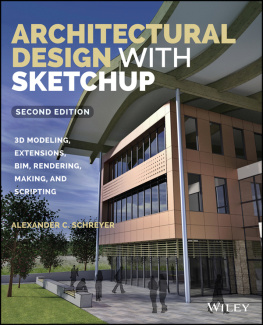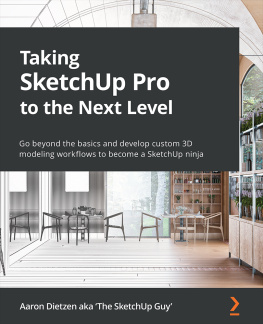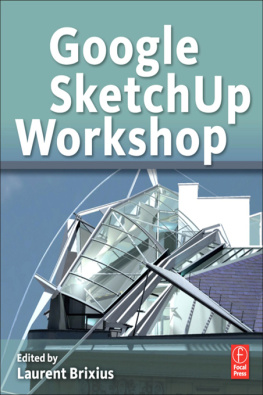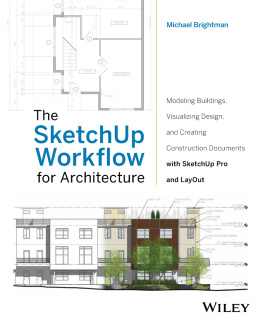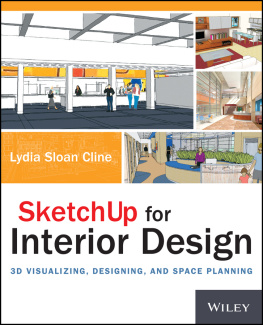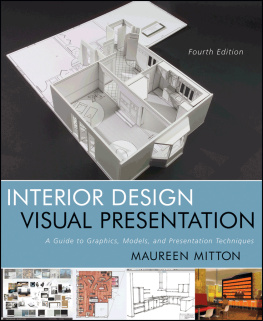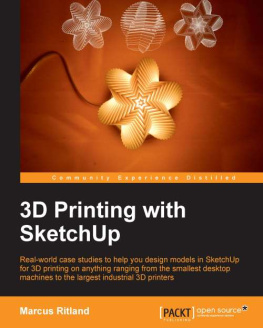
Cover image: Alexander C. Schreyer
Cover design: Wiley
This book is printed on acid-free paper.
Copyright 2016 by John Wiley & Sons, Inc. All rights reserved.
Published by John Wiley & Sons, Inc., Hoboken, New Jersey.
Published simultaneously in Canada.
No part of this publication may be reproduced, stored in a retrieval system, or transmitted in any form or by any means, electronic, mechanical, photocopying, recording, scanning, or otherwise, except as permitted under Section 107 or 108 of the 1976 United States Copyright Act, without either the prior written permission of the Publisher, or authorization through payment of the appropriate per-copy fee to the Copyright Clearance Center, 222 Rosewood Drive, Danvers, MA 01923, (978) 750-8400, fax (978) 646-8600, or on the web at www.copyright.com. Requests to the Publisher for permission should be addressed to the Permissions Department, John Wiley & Sons, Inc., 111 River Street, Hoboken, NJ 07030, (201) 748-6011, fax (201) 748-6008, or online at www.wiley.com/go/permissions.
Limit of Liability/Disclaimer of Warranty: While the publisher and author have used their best efforts in preparing this book, they make no representations or warranties with the respect to the accuracy or completeness of the contents of this book and specifically disclaim any implied warranties of merchantability or fitness for a particular purpose. No warranty may be created or extended by sales representatives or written sales materials. The advice and strategies contained herein may not be suitable for your situation. You should consult with a professional where appropriate. Neither the publisher nor the author shall be liable for damages arising herefrom.
For general information about our other products and services, please contact our Customer Care Department within the United States at (800) 762-2974, outside the United States at (317) 572-3993 or fax (317) 572-4002.
Wiley publishes in a variety of print and electronic formats and by print-on-demand. Some material included with standard print versions of this book may not be included in e-books or in print-on-demand. If this book refers to media such as a CD or DVD that is not included in the version you purchased, you may download this material at http://booksupport.wiley.com. For more information about Wiley products, visit www.wiley.com.
ISBN 978-1-118-97881-8 (paperback)ISBN 978-1-118-97884-9 (pdf)ISBN 978-1-118-97883-2 (epub)
For my father, Gerhard
(First Edition)
For my mother, Rosemarie
(Second Edition)
Preface
What a difference a few years make! In the time since the first edition of this book was conceived, SketchUp and everyone who makes it left Google and joined Trimble, a company until then mostly known for GPS technology for construction (and other related fields), and Tekla, a steel-design software from Finland. In the meantime, Trimble has integrated SketchUp into many of its work areas and is actively pursuing a broadening of its software offerings. Case in point being the acquisition of Gehry Technologies and its software products.
All of this came along with significant performance increases for SketchUp and the integration of substantial BIM-elements into the software. SketchUp also received an online Extension Warehouse as an easy means for users to find and acquire extensions that add capabilities to SketchUp. 3D Warehouse, an online repository for SketchUp models, has also received a major upgrade, and it now features a WebGL online 3D file viewer.
In the same timeframe, the maker-movement has gone into overdrive, leading to many maker spaces where people combine advanced yet cost-efficient fabrication techniques with electronics and programming to create fully functional prototypes of technology-based objects in a much shorter time and at a lower cost than was heretofore possible. 3D modeling has become an essential part of this process during digital prototyping and prefabrication steps (e.g., for 3D printing).
This second edition of Architectural Design with SketchUp pays heed to these developments. SketchUps new capabilities have been highlighted mainly in chapters 2, 3, and 4. Where applicable, the updated Ruby scripting environment is reflected in chapter 7. While the title of this book retains its architecture focus, much of the content is now also applicable to many of the construction uses that come along with Trimbles application of this software.
An entirely new chapter 6, on making with SketchUp, has also been introduced. It covers the most common fabrication techniques in use with SketchUp (3D printing, laser cutting, CNC routing, and fabrication planning) to give the reader step-by-step instructions on using these in his or her work.
This edition, in other words, incorporates the many faces of SketchUp to an even greater degree than the previous edition. It provides an essential desk reference for any SketchUp user and a thorough and well-organized learning sourcebook for those that seek to enhance their knowledge of this software.
Acknowledgments
Having taught SketchUp to varied audiences of eager students, I should start my acknowledgments with exactly those students whose many questions and creative ideas have inspired me not only to look deeper into the software but also to put this text down on paper. To them I say: Keep pushing the boundaries of the third dimension in your work!
An amazing product can often be judged by the community that develops around it. SketchUp has always been a small, yet transformative piece of software, whose simplicity and power have enthralled users for many years. This has created a large user community, which in forums, in blogs, at user meetings, and at other venues hasoften passionatelytaken to using it to design whatever comes to their creative minds and educating others in how to use it to realize their ideas. I would like to acknowledge that community for its devotion, support, and inventiveness, and I am with this book paying forward any support they ever gave me.
Among the makers of SketchUp, I would like to foremost thank SketchUp product manager John Bacus, former product evangelist Aidan Chopra, marketing lead Mark Harrison, and education manager Allyson McDuffie for their feedback whenever I had a requestand of course for the great time I had at Basecamp.
This book would not have been possible without the support and feedback from acquisitions editor Paul Drougas and editor Seth Schwartz at John Wiley & Sons. This being my first book endeavor, I am still in awe of the amount of work that the editorial team puts into a publication like this. In particular, I would like to acknowledge production editor David Sassians tireless suggestions of edits and revisions as well as copyeditor Kathy Grider-Carlyles and editorial assistant Mike News help in this process (as well as Nancy Cintron and Ginny Carroll, for the first edition). Judging by the editing initials in the manuscript, it passed through many more hands whose anonymous work I hereby gratefully acknowledge.
Finallyand most importantlyI would like to thank the love of my life, my wonderful wife Peggi, for her tremendous encouragement and constant support, and our two girls, Sophia and Mackenzie, for their patience with me while I was preparing the manuscript. I couldnt have done it without them! They are, together with my mother and my brother, the source of all my strength and joy.
Chapter 1
Introduction
During my years of teaching SketchUp, as well as other Computer-Aided Design (CAD) and Building Information Modeling (BIM) software, I have seen many very proficient users of this software. Students and professionals take easily to SketchUp, and, before long, most of them produce very detailed building models and professional-grade renderings. But I have also found that too many people dont go beyond the basics and believe that some of the advanced modeling (or good-quality photorealistic rendering) needs to be done using other software. Very often, they painstakingly pick up that other software only to find that it is too complex, which likewise leaves them unable to do what they wanted.
Next page
