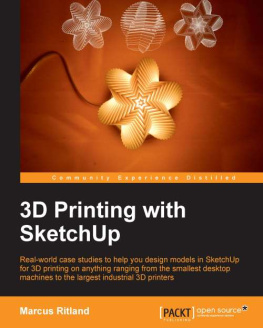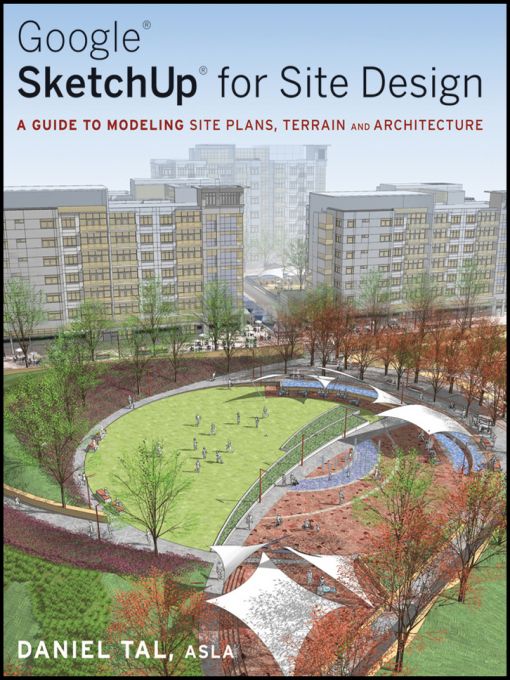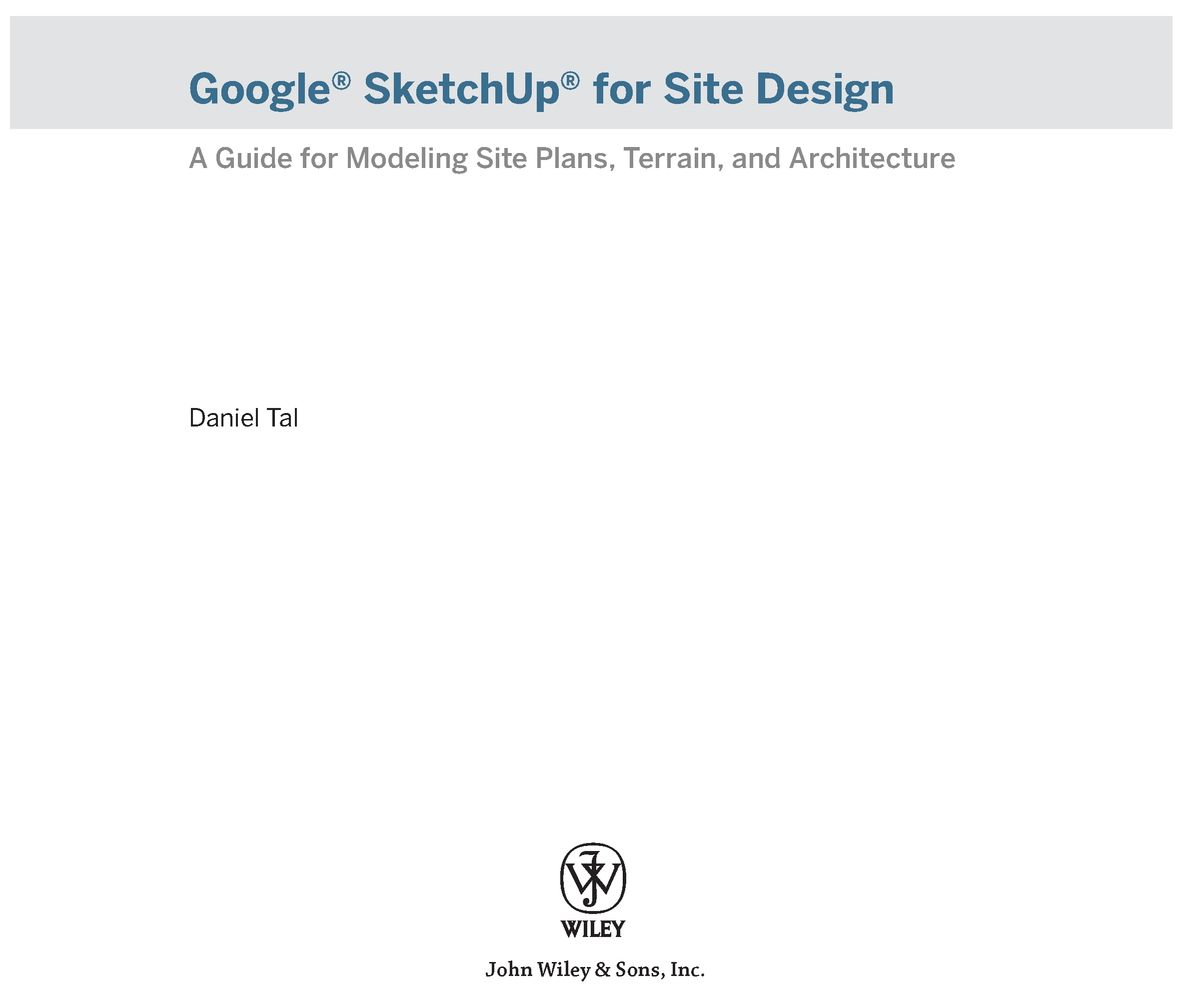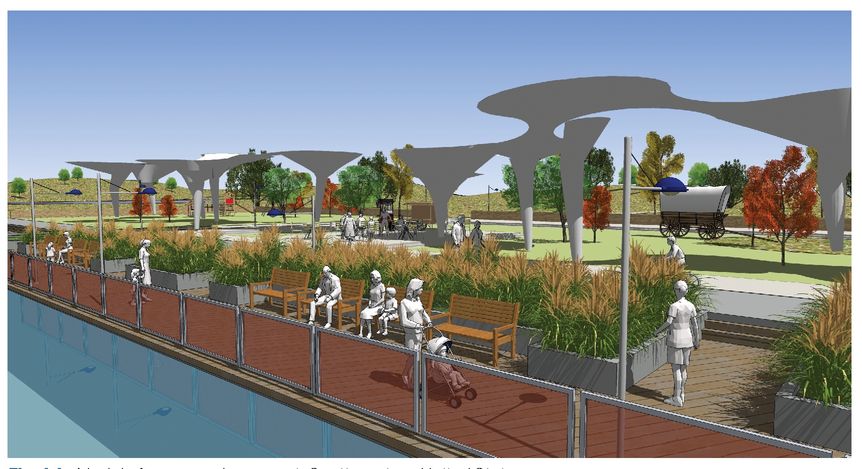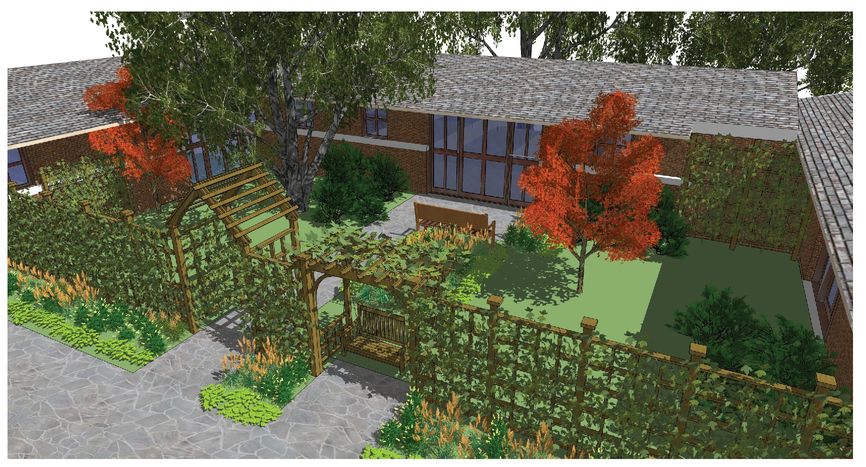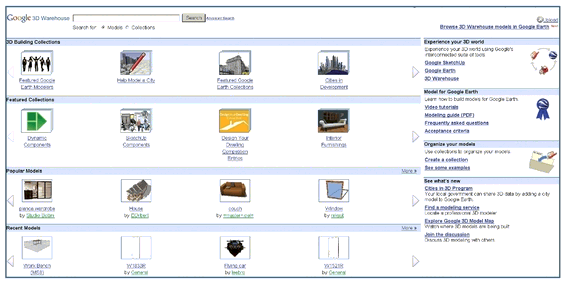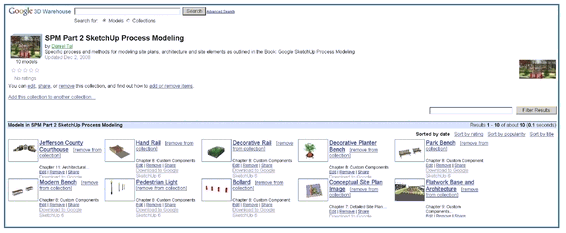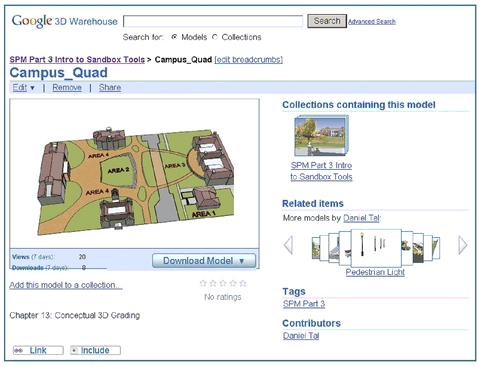Table of Contents
PART
Introduction to SketchUp
CHAPTER
How to Use This Book
This book describes SketchUp Process Modeling, a methodology for working with SketchUp. This approach provides a step-by-step road map that will show you how to use the tools and functions to construct expressive models of exterior spaces and architecture.
The process addresses three main areas of instruction: drafting, modeling order, and organization. Mastering these skills will allow you to create models that are highly detailed and articulate, easy to work with, optimized for computer performance, and organized.
are examples of site plans and architectural projects created using SketchUp Process Modeling.
It is important to note that the book contents and tutorials were designed to work with SketchUp 7. It is strongly suggested that readers download the free version of SketchUp 7 from SketchUps web site (www.sketchup.com).
Who Can Use This Book
Beginners and advanced SketchUp users can benefit from this book. It is partitioned into four parts, starting with a basic explanation of SketchUp tools and functions. It transitions into more complex and detailed methods that incorporate terrain, AutoCAD, and the creation of complex forms. This provides a holistic approach for all levels of SketchUp users.
Even if you are a proficient SketchUp modeler, the methods and tips discussed here will help you better organize your models, use more sophisticated tools (Ruby Scripts), and represent your ideas.
Every tutorial in this book was vetted by two independent landscape architects: Carol McClanahan and Natalie Vaughn. Both professionals used the tutorials to learn SketchUp; neither of them had any prior experience using the software. In the course of their review, they discovered common user errors and software problems. Based on their comments, tutorials were clarified, added, or removed.
: Model of promenade concept, Southwestern United States.
Fig. 1-2: Conceptual home and garden design, Morrison, Colorado.
: Mixed-use building and retail street, Al Ghadeer community, United Arab Emirates (Building model by Tom Wuertz, RNL, site model by Daniel Tal, RNL).
This book focuses on the tools and functions used to model site plans, outdoor areas, and architecture. The material includes sections devoted to modeling terrain and integrating AutoCAD and SketchUp. This book is devoted to achieving specific modeling results; however, it does not cover everything that SketchUp is capable of doing.
Learning Tutorials
SketchUp Process Modeling is best learned by doing. Step-by-step tutorials are included to illustrate how concepts work. The tutorials allow you to check your progress by comparing your results with those in the book. Completing these tutorials more than once will make it easier for you to master the presented concepts as they guide you along a gradual learning curve.
Downloadable Tutorial Models
Downloadable free SketchUp models are provided for you to use in tandem with the tutorials. The available models are listed at the beginning of each tutorial. To perform some of the tutorials, you will need to download the models. Some available model names will be provided in an image caption unrelated to a tutorial. Viewing the models in tandem with this book will help you understand the concepts being discussed. Part 1 of the book (Chapters 1 through 5) has no downloadable models.
To download chapter tutorials or caption models, use the following procedure:
1. Open an Internet browser and go to www.google.com.
2. Search for 3D Warehouse. It should appear as the top link in the search results.
3. Select the link and go to the website ().
: Google 3D Warehouse contains all the tutorial and reference models found in this book.
: Search Terms for Models
| Search Term | Will Bring Up All the Models for |
|---|
| SPM Part 2 | Chapters in Part 2 |
| SPM Part 3 | Chapters in Part 3 |
| SPM Part 4 | Chapters in Part 4 |
The models for this book are part of 3D Warehouse Collections. The model collections correspond to the various parts (Part 2, Part 3, and Part 4) of the book.
You can find the tutorial and caption models by performing a search on the 3D Warehouse home page (.
: To find the tutorial models, use the Search bar with Collections selected.
The models are further organized by their names: The chapter number will appear at the start of the model name. The model names correspond to the model titles given in this book for any given tutorial ().
If needed, search 3D Warehouse using the authors name, Daniel Tal, and all the book models will be displayed.
Two types of models are provided for this book at 3D Warehouse. The first type includes models to be used as part of a tutorial. Most (but not all) of these are for Part 3, The Sandbox Tools. The other models are check models. You can compare your results or caption models to these checks after you complete the corresponding tutorial in the text.
Save the models to your hard drive for easy access. If needed, you can redo any of the tutorials.
: Part 2 models for this book.
: 3D Warehouse view of Conceptual 3D Grading tutorial model for Chapter 13.
Downloadable Pre-Made Components
In addition to the tutorial models, you will need the SketchUp models called components. Chapter 3, Components and Groups, provides detailed instructions on how to download and use these models, which are provided by Google.
The Four Parts
The book is divided into four parts and ordered in a linear progression; each part and chapter builds on the previous sections.
No matter what your level of expertise, you should follow this linear progression. If you are an advanced user, you may want to skim the material, but youll need to become familiar with the terminology and procedures outlined for SketchUp Process Modeling. Youll need to understand them for later parts of the book.


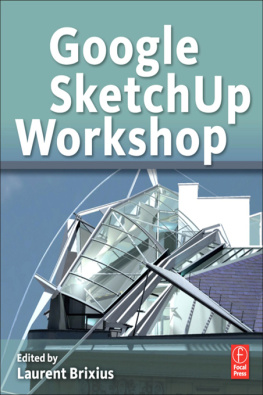
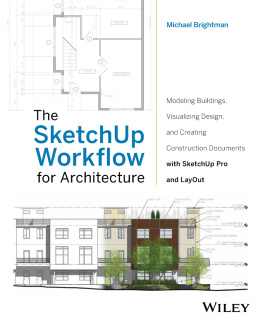

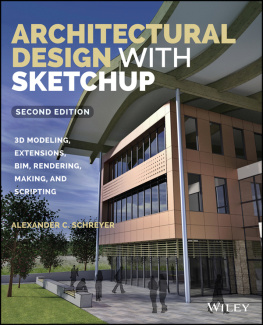

![Robin de Jongh [Robin de Jongh] - Google SketchUp for Game Design](/uploads/posts/book/119411/thumbs/robin-de-jongh-robin-de-jongh-google-sketchup.jpg)
