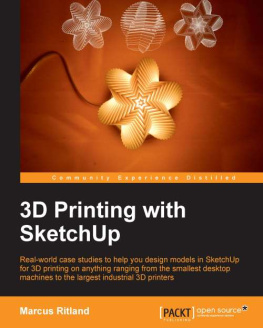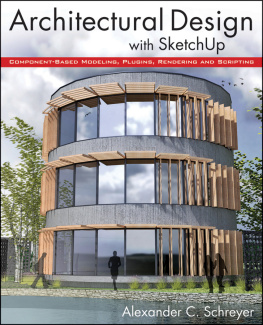For my mom, Becky Yovich, in appreciation of her infinite love, support, and encouragement
Cover image: Courtesy of Michael Brightman
Cover design: Anne-Michele Abbott
This book is printed on acid-free paper.
Copyright 2013 by John Wiley & Sons, Inc. All rights reserved
Published by John Wiley & Sons, Inc., Hoboken, New Jersey
Published simultaneously in Canada
No part of this publication may be reproduced, stored in a retrieval system, or transmitted in any form or by any means, electronic, mechanical, photocopying, recording, scanning, or otherwise, except as permitted under Section 107 or 108 of the 1976 United States Copyright Act, without either the prior written permission of the Publisher, or authorization through payment of the appropriate per-copy fee to the Copyright Clearance Center, 222 Rosewood Drive, Danvers, MA 01923, (978) 750-8400, fax (978) 646-8600, or on the Web at www.copyright.com . Requests to the Publisher for permission should be addressed to the Permissions Department, John Wiley & Sons, Inc., 111 River Street, Hoboken, NJ 07030, (201) 748-6011, fax (201) 748-6008, or online at www.wiley.com/go/permissions .
Limit of Liability/Disclaimer of Warranty: While the publisher and author have used their best efforts in preparing this book, they make no representations or warranties with the respect to the accuracy or completeness of the contents of this book and specifically disclaim any implied warranties of merchantability or fitness for a particular purpose. No warranty may be created or extended by sales representatives or written sales materials. The advice and strategies contained herein may not be suitable for your situation. You should consult with a professional where appropriate. Neither the publisher nor the author shall be liable for damages arising herefrom.
For general information about our other products and services, please contact our Customer Care Department within the United States at (800) 762-2974, outside the United States at (317) 572-3993 or fax (317) 572-4002.
Wiley publishes in a variety of print and electronic formats and by print-on-demand. Some material included with standard print versions of this book may not be included in e-books or in print-on-demand. If this book refers to media such as a CD or DVD that is not included in the version you purchased, you may download this material at http://booksupport.wiley.com . For more information about Wiley products, visit www.wiley.com .
Library of Congress Cataloging-in-Publication Data:
Brightman, Michael, 1980
The SketchUp workflow for architecture : modeling buildings, visualizing design, and creating construction documents with SketchUp Pro and LayOut / Michael Brightman. 1
pages cm
Includes index.
ISBN 978-1-118-29014-9 (pbk.); ISBN 978-1-118-41982-3 (ebk); ISBN 978-1-118-42131-4 (ebk); ISBN 978-1-118-57229-0 (ebk)
1. Architectural drawingComputer-aided design. 2. Architectural designData processing. 3. SketchUp. I. Title.
NA2728.B75 2013
720.2840285668dc23
Printed in the United States of America
10 9 8 7 6 5 4 3 2 1
PART I
Starting the Flow
Get ready to elevate your SketchUp skills and design workflow to the highest radical extremes of efficiency. The SketchUp Workflow for Architecture contains tips, tricks, and strategies for modeling in SketchUp, as well as methods to leverage SketchUp and LayOut during every step of the design process. Lets start with a few tips on how to get the most out of this book, how BIM plays a part in the SketchUp workflow, and how to effectively manage a PROJECT folder.
Chapter 1
Introduction
This book is the missing set of standards for SketchUp and LayOut. The SketchUp Workflow for Architecture provides a flexible, clear set of rules for organizing any type of building project in SketchUp: renovation, new construction, residential, commercial, high-rise, low-rise, industrial. It is up to the user to process these techniques and strategies, and then apply them to projects. In this chapter you will pick up a few tips on how to best absorb the information and get the most out of this book.
This book covers advanced concepts performed with advanced operations. These are not workarounds; rather they are clever ways to use SketchUp to expedite the design process. With The SketchUp Workflow for Architecture and some practice, you will be able to:
- Speak knowledgeably about Building Information Modeling (BIM).
- Organize and manage PROJECT folders in an efficient manner.
- Effectively use the Modeling tools and organization containers in SketchUp.
- Create and customize a timesaving SketchUp template.
- Tailor the SketchUp modeling environment to fit your professional needs.
- Create and organize collections for materials, components, styles, and templates.
- Find, install, and utilize valuable ruby scripts.
- Fully understand the value of LayOut and its dynamic links to SketchUp and other insertable content.
- Tailor the LayOut drafting environment to fit your professional needs.
- Create and organize collections for scrapbooks and title blocks.
- Create site plans and topographic surveys using Google Earth terrain and aerial imagery.
- Find or create building context models around a specific site.
- Efficiently document existing buildings and create extremely accurate as-built drawings using SketchUp Pro and LayOut.
- Transition a design model into an accurate 3D model.
- Create inspiring LayOut presentations that accurately represent your designs.
- Accurately model and organize various types of buildings in SketchUp Pro.
- Prepare, render, and post-process convincing photorealistic images.
- Extract information from SketchUp and LayOut in useful formats for use in other CAD programs.
- Compile and draft construction documents using SketchUp Pro and LayOut.
The Workflow
The term workflow loosely describes the collection of tools designers use and the order in which they use those tools to produce a final design. Designers use many different tools and software to produce their final products, which are typically new, built environments; some of many initial products are construction documents.
Many different workflows can be used to design and create construction documents; however, the best workflows minimize the use of several different softwares because something is always lost during translation between programs.
The workflow explained in this book uses SketchUp and LayOut for every phase of the design process. You can use other programs to supplement SketchUp, but SketchUp Pro and LayOut are at the core of this process. For example, you could use an image editor to post-process exports and modify textures, but you will simply be using the image editor to complement SketchUp. As another example, you could use a spreadsheet program for schedules, but keep all of your drafting in SketchUp and LayOut.
This workflow is not a regimented design process; you can adapt all or part of it and use the organizational and design tips. The process of moving from sketches to construction documents is expedited by The SketchUp Workflow for Architecture ().
The SketchUp Workflow for Architecture
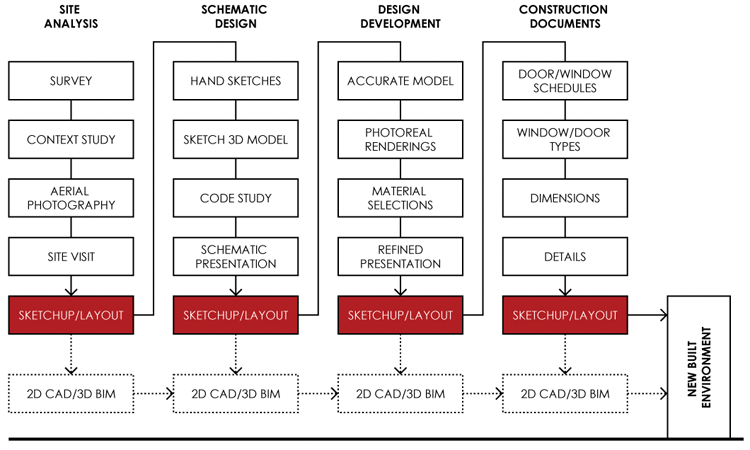
The evolution of a clients vision to an actual building involves many small steps and phases. There is no right or wrong way to produce a design, but there are critics out there who will judge your designs. The most important audiences, however, are your clients. The more time you spend on the design, the better. The SketchUp Workflow for Architecture is focused on design and will ultimately provide more time for you to explore real designs in three dimensions.
Next page
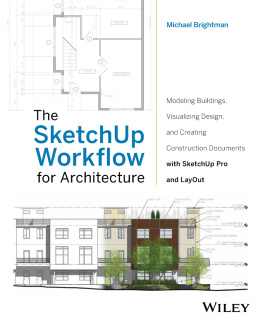
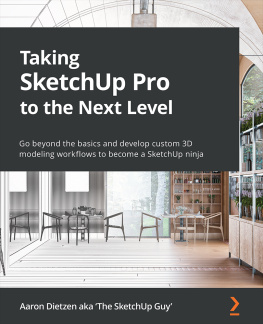
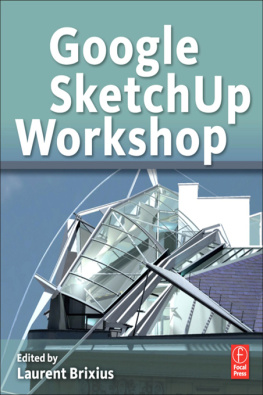
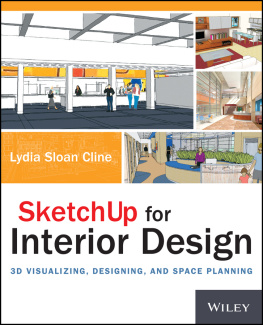
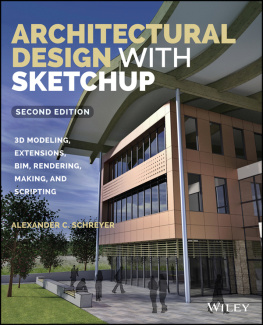


![Robin de Jongh [Robin de Jongh] - Google SketchUp for Game Design](/uploads/posts/book/119411/thumbs/robin-de-jongh-robin-de-jongh-google-sketchup.jpg)
