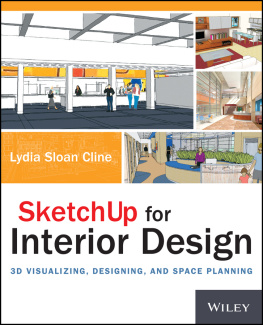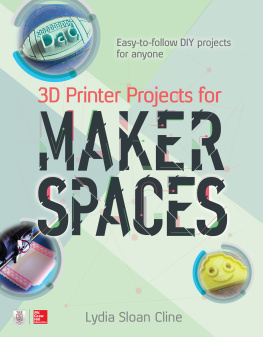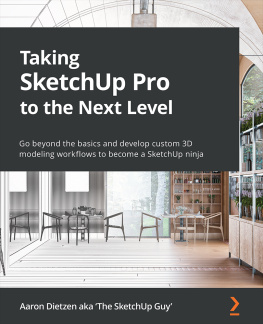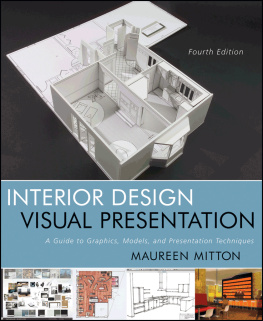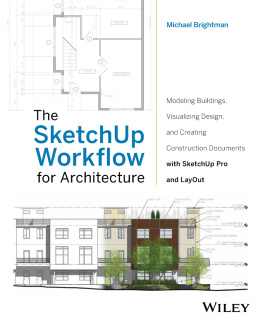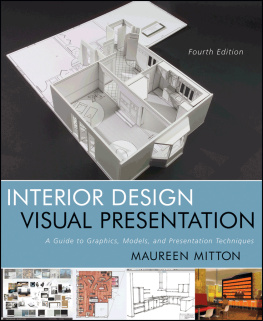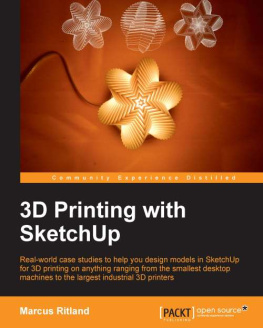Cover Design: Wiley
Cover Image: Large image and two on the second line: Courtesy Matthew Kerr, IIDA, ASAI, Zimmerman Architectural Studios, Milwaukee, WI. Second from the top in right hand column: Courtesy of Terry Sandee, REDGRAPHX, Inc. Top right corner image courtesy of author.
This book is printed on acid-free paper.
Copyright 2014 by John Wiley & Sons, Inc. All rights reserved
Published by John Wiley & Sons, Inc., Hoboken, New Jersey
Published simultaneously in Canada
No part of this publication may be reproduced, stored in a retrieval system, or transmitted in any form or by any means, electronic, mechanical, photocopying, recording, scanning, or otherwise, except as permitted under Section 107 or 108 of the 1976 United States Copyright Act, without either the prior written permission of the Publisher, or authorization through payment of the appropriate per-copy fee to the Copyright Clearance Center, 222 Rosewood Drive, Danvers, MA 01923, (978) 750-8400, fax (978) 646-8600, or on the web at www.copyright.com. Requests to the Publisher for permission should be addressed to the Permissions Department, John Wiley & Sons, Inc., 111 River Street, Hoboken, NJ 07030, (201) 748-6011, fax (201) 748-6008, or online at www.wiley.com/go/permissions.
Limit of Liability/Disclaimer of Warranty: While the publisher and author have used their best efforts in preparing this book, they make no representations or warranties with the respect to the accuracy or completeness of the contents of this book and specifically disclaim any implied warranties of merchantability or fitness for a particular purpose. No warranty may be created or extended by sales representatives or written sales materials. The advice and strategies contained herein may not be suitable for your situation. You should consult with a professional where appropriate. Neither the publisher nor the author shall be liable for damages arising herefrom.
For general information about our other products and services, please contact our Customer Care Department within the United States at (800) 762-2974, outside the United States at (317) 572-3993 or fax (317) 572-4002.
Wiley publishes in a variety of print and electronic formats and by print-on-demand. Some material included with standard print versions of this book may not be included in e-books or in print-on-demand. If this book refers to media such as a CD or DVD that is not included in the version you purchased, you may download this material at http://booksupport.wiley.com. For more information about Wiley products, visit www.wiley.com.
Library of Congress Cataloging-in-Publication Data:
Cline, Lydia Sloan.
SketchUp for interior design : 3D visualizing, designing, and space planning / Lydia Sloan Cline.
pages cm
Includes index.
ISBN 978-1-118-62769-3 (pbk.); 978-1-118-80493-3 (ebk); 978-1-118-80507-7 (ebk)
1. Interior decorationComputer-aided design. 2. Interior architectureComputer-aided design. 3. SketchUp. I. Title.
NK2114.C59 2014
747dc23
2013026541
Printed in the United States of America
10 9 8 7 6 5 4 3 2 1
Foreword
Modeling software is rapidly replacing traditional two-dimensional drafting software as the vehicle for designers to create and communicate. SketchUp has emerged as the modeling program of choice in many diverse fields as a result of its low price and relatively short learning curve. This book is for the beginner who wants to get up and running with it fast.
Why Read This Book?
You may be wondering why you should read a SketchUp book, when there is so much content online. My answer is that the online content, while very good, is not organized. If you dont know what the softwares capabilities are, you dont know what to ask or search for. This book leads you through SketchUp in an orderly manner. Its intent is to acquaint you with its many capabilities. Toward that goal, tools and functions are briefly described under their own headings and then used in step-by-step examples.
SketchUps most popular functions are introduced early, to enable you to quickly do what you want to do with it. Some tools are revisited later to show more complex options. By the time you finish, youll have been exposed to most of the tools, one or two options for each, and some different approaches for solving modeling problems. Youll then be pointed to a site where you can ask your increasingly complex questions. End-of-chapter links to high-quality online content are also given as a guide through the ocean of Web information.
Whats Covered?
Coverage is specific to the interests of interior designers and interior architects: how to model interior spaces, study scale and proportion, test different ideas, present solutions, plan spaces, and generate architectural floor plans, elevations, and sections. There are also examples that show SketchUp combined with other software programs and hand-rendering tools for maximum utility and flexibility.
Knowledge of other drafting software is not needed. However, it is assumed that the reader has basic architectural drafting knowledge, such as what floor plans, interior elevations, perspective, and isometric and section views are. This book shows how to use SketchUp to create those drawings; it doesnt discuss what they are. If you could benefit from a drafting refresher, some resources are listed at the end of this Foreword.
Since PCs are standard in the interior design and architecture fields, screenshots are from a PC. Where operations on a Mac are different, Mac screenshots are added. Pro (the pay version of SketchUp) is also discussed, because Pro is cheaply available to students and schools. While all tools in Make (free) and Pro work in the same way, Pro has additional features needed in a professional work capacity.
Extra Goodies
On the Wiley site there are video tutorials of the books projects; look for the [ ] symbol on the page. There is also a Homework folder full of files for completing the end-of-chapter exercises and recreating the projects yourself. Download and save the whole folder at once to your desktop so everything will be available when needed. Instructors have an additional folder with answers to the end-of-chapter questions, some project models, and high-resolution images of SketchUp drawings for showing classes how SketchUp is used in the practice of interior design and architecture.
] symbol on the page. There is also a Homework folder full of files for completing the end-of-chapter exercises and recreating the projects yourself. Download and save the whole folder at once to your desktop so everything will be available when needed. Instructors have an additional folder with answers to the end-of-chapter questions, some project models, and high-resolution images of SketchUp drawings for showing classes how SketchUp is used in the practice of interior design and architecture.
So, lets get started!
The site that contains the videos is: www.wiley.com/go/sketchupforinteriordesign
Further Resources
Cline, Lydia Sloan. Architectural Drafting for Interior Designers . Clifton, NY: Cengage, 2007.
Cline, Lydia Sloan. Drafting and Visual Presentation for Interior Designers . Upper Saddle River, NJ: Prentice Hall, 2011.
Chapter 1
What Is SketchUp and How Do Interior Designers Use It?
Objective: This chapter discusses what modeling is, what SketchUp is, and how its used by interior designers.
Concepts and Functions: SketchUp Make, SketchUp Pro, model, solid/surface/wire/polygonal model, polygon, geometry, vector, raster, BIM, attributes, dynamic component, reports, solid modeling tools
What Is SketchUp?
SketchUp is a polygonal surface modeling program (). Polygonal means that everything SketchUp creates is made out of polygons (flat shapes bordered by straight lines). Surface means that everything it makes is hollow. Modeling means that it makes models, which are three-dimensional (3D) digital drawings composed of lines and faces (planes). Collectively, those lines and faces are called geometry .
Next page
