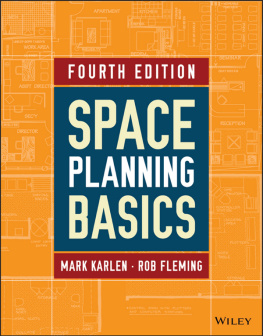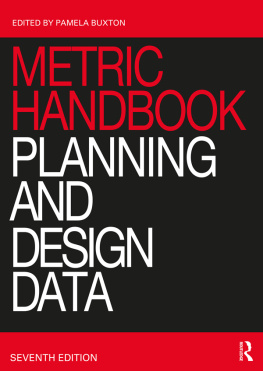
This book is printed on acid-free paper.
Copyright 2016 by John Wiley & Sons, Inc. All rights reserved.
Published by John Wiley & Sons, Inc., Hoboken, New Jersey.
Published simultaneously in Canada.
No part of this publication may be reproduced, stored in a retrieval system, or transmitted in any form or by any means, electronic, mechanical, photocopying, recording, scanning, or otherwise, except as permitted under Section 107 or 108 of the 1976 United States Copyright Act, without either the prior written permission of the Publisher, or authorization through payment of the appropriate per-copy fee to the Copyright Clearance Center, Inc., 222 Rosewood Drive, Danvers, MA 01923, (978) 750-8400, fax (978) 646-8600, or on the web at www.copyright.com. Requests to the Publisher for permission should be addressed to the Permissions Department, John Wiley & Sons, Inc., 111 River Street, Hoboken, NJ 07030, (201) 748-6011, fax (201) 748-6008.
Limit of Liability/Disclaimer of Warranty: While the publisher and author have used their best efforts in preparing this book, they make no representations or warranties with respect to the accuracy or completeness of the contents of this book and specifically disclaim any implied warranties of merchantability or fitness for a particular purpose. No warranty may be created or extended by sales representatives or written sales materials. The advice and strategies contained herein may not be suitable for your situation. You should consult with a professional where appropriate. Neither the publisher nor author shall be liable for any loss of profit or any other commercial damages, including but not limited to special, incidental, consequential, or other damages.
This publication is designed to provide accurate and authoritative information in regard to the subject matter covered. It is sold with the understanding that the publisher is not engaged in rendering professional services. If legal, accounting, medical, psychological or any other expert assistance is required, the services of a competent professional person should be sought.
Designations used by companies to distinguish their products are often claimed as trademarks. In all instances where John Wiley & Sons, Inc. is aware of a claim, the product names appear in initial capital or all capital letters. Readers, however, should contact the appropriate companies for more complete information regarding trademarks and registration.
For general information on our other products and services please contact our Customer Care Department within the United States at (800) 762-2974, outside the United States at (317) 572-3993 or fax (317) 572-4002.
Wiley publishes in a variety of print and electronic formats and by print-on-demand. Some material included with standard print versions of this book may not be included in e-books or in print-on-demand. If this book refers to media such as a CD or DVD that is not included in the version you purchased, you may download this material at http://booksupport.wiley.com. For more information about Wiley products, visit www.wiley.com.
Cover design: Wiley
Cover images courtesy of authors
Library of Congress cataloging-in-publication data available upon request.
Preface
There are two major new elements to this fourth edition of Space Planning Basics. The first is its digital content (available at www.wiley.com/go/KarlenSpace4e). All of the illustrations, design programs, and building shell drawings can be brought up on your computer screen, so that you can copy illustrations and floor plans and manipulate and work with matrixes and floor plans in completing the many programming and space planning exercises.
The second new element is the integration of sustainable design concepts and information. Sustainability has become a significant, if not essential, factor in the space planning process. For many, sustainable design is associated primarily with green roofs, solar panels and rainwater collection. The creation of high-quality interior spaces includes concerns for human comfort, social interaction, and productive and aesthetically appealing work spaces, all of which are necessary for sustaining a strong and vibrant quality of life. These issues are not new to those who design interior spaces, but they are not generally associated with the broad concepts of sustainability. The integration of sustainability and space planning demands a collaborative and multidisciplinary approach to the space planning process. The revised text in this edition directs the reader to focus on sustainable design concepts and techniquessuch as energy and water conservation, improved daylighting, indoor air quality, integrating active mechanical systems, and engagement with the building envelopeas part of the space planning process. This is clearly the necessary direction for those involved in creating the buildings and spaces of our future.
For the past two years Ive had the opportunity to team teach a collaborative design studio course at Philadelphia University. This past year the studio consisted of 25 students; 14 of them in Professor Rob Flemings Master of Science Sustainable Design Program and 11 of them, in my charge, students in the Master of Science Interior Architecture Program. In addition to Rob and me, adjunct faculty in mechanical engineering, landscape architecture, and construction management were also involved. The students in both programs came from a great variety of undergraduate disciplines. They were grouped in teams of four or five students; each team was charged with solving a large and complex adaptive reuse urban project over the course of one semester. In a truly collaborative effort, the interior architects on each team space planned and designed the interior elements, while the others worked with all of the sustainable design concerns of the project. It was a successful and rewarding experience for all involved.
The extra benefit for me was working with Rob Fleming in planning the course and teaching in the studio together. Rob is a particularly devoted and energetic teacher and program manager from whom Ive learned a great deal. The students in the collaborative studio made use of the previous edition of this book, but I realized that Space Planning Basics needed an infusion of the sustainable design concepts that they had integrated into their problem-solving techniques. I was pleased when Rob agreed to join me as a coauthor in this fourth edition, so that some of his depth of knowledge and experience in sustainable design could become an integral part of students experiences with this book.
In addition to my appreciation for Rob Fleming providing new and critical content for this educational tool, I want to acknowledge the collaborative help of two young architects, Madhura Dhayagude and Pratiksha Patel, who have been invaluable in reconfiguring and digitizing much of the books graphic material, from diagrams and matrixes to floor plans and sections. Im indebted to the designer/architect team of Kate Lyons and Peter Elsbeck, who provided the perspective sketches in Chapters 3 and 6. As always, special thanks to Paul Drougas and Seth Schwartz, my editors at Wiley, who have been consistent supporters throughout the entire process. My hope is that the resulting book is of significant value to students in mastering space planning and stair design skills.
MARK KARLEN
Introduction
This book is an instructional tool designed to develop interior space planning skills for typical building uses in spaces up to 4,000 square feet in size. Although this book may be used by an individual learner, it is geared for use in a conventional studio classroom setting. It contents are threefold:
Next page






