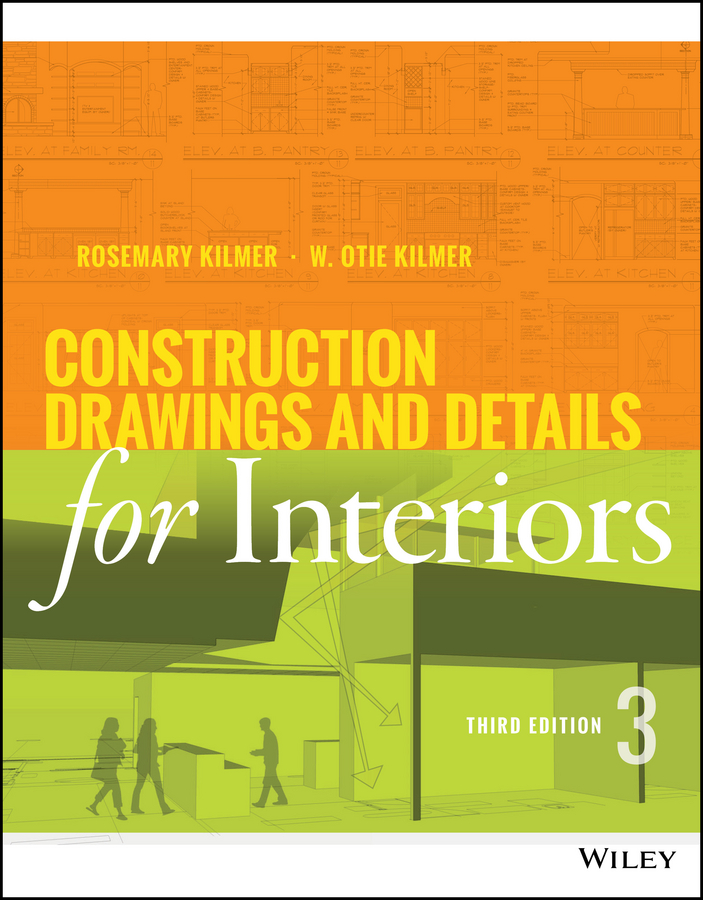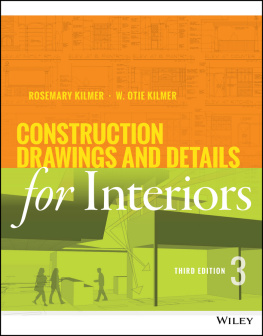Kilmer Rosemary - Construction drawings and details for interiors: basic skills
Here you can read online Kilmer Rosemary - Construction drawings and details for interiors: basic skills full text of the book (entire story) in english for free. Download pdf and epub, get meaning, cover and reviews about this ebook. City: Hoboken;New Jersey, year: 2016, publisher: John Wiley & Sons, Incorporated, genre: Home and family. Description of the work, (preface) as well as reviews are available. Best literature library LitArk.com created for fans of good reading and offers a wide selection of genres:
Romance novel
Science fiction
Adventure
Detective
Science
History
Home and family
Prose
Art
Politics
Computer
Non-fiction
Religion
Business
Children
Humor
Choose a favorite category and find really read worthwhile books. Enjoy immersion in the world of imagination, feel the emotions of the characters or learn something new for yourself, make an fascinating discovery.
- Book:Construction drawings and details for interiors: basic skills
- Author:
- Publisher:John Wiley & Sons, Incorporated
- Genre:
- Year:2016
- City:Hoboken;New Jersey
- Rating:4 / 5
- Favourites:Add to favourites
- Your mark:
- 80
- 1
- 2
- 3
- 4
- 5
Construction drawings and details for interiors: basic skills: summary, description and annotation
We offer to read an annotation, description, summary or preface (depends on what the author of the book "Construction drawings and details for interiors: basic skills" wrote himself). If you haven't found the necessary information about the book — write in the comments, we will try to find it.
Construction drawings and details for interiors: basic skills — read online for free the complete book (whole text) full work
Below is the text of the book, divided by pages. System saving the place of the last page read, allows you to conveniently read the book "Construction drawings and details for interiors: basic skills" online for free, without having to search again every time where you left off. Put a bookmark, and you can go to the page where you finished reading at any time.
Font size:
Interval:
Bookmark:

This book is printed on acid-free paper. 
Copyright 2016 by John Wiley & Sons, Inc. All rights reserved.
Published by John Wiley & Sons, Inc., Hoboken, New Jersey.
Published simultaneously in Canada
No part of this publication may be reproduced, stored in a retrieval system, or transmitted in any form or by any means, electronic, mechanical, photocopying, recording, scanning, or otherwise, except as permitted under Section 107 or 108 of the 1976 United States Copyright Act, without either the prior written permission of the Publisher, or authorization through payment of the appropriate per-copy fee to the Copyright Clearance Center, 222 Rosewood Drive, Danvers, MA 01923, (978) 750-8400, fax (978) 646-8600, or on the web at www.copyright.com. Requests to the Publisher for permission should be addressed to the Permissions Department, John Wiley & Sons, Inc., 111 River Street, Hoboken, NJ 07030, (201) 748-6011, fax (201) 748-6008, or online at www.wiley.com/go/permissions.
Limit of Liability/Disclaimer of Warranty: While the publisher and author have used their best efforts in preparing this book, they make no representations or warranties with the respect to the accuracy or completeness of the contents of this book and specifically disclaim any implied warranties of merchantability or fitness for a particular purpose. No warranty may be created or extended by sales representatives or written sales materials. The advice and strategies contained herein may not be suitable for your situation. You should consult with a professional where appropriate. Neither the publisher nor the author shall be liable for damages arising herefrom.
For general information about our other products and services, please contact our Customer Care Department within the United States at (800) 762-2974, outside the United States at (317) 572-3993 or fax (317) 572-4002.
Wiley publishes in a variety of print and electronic formats and by print-on-demand. Some material included with standard print versions of this book may not be included in e-books or in print-on-demand. If this book refers to media such as a CD or DVD that is not included in the version you purchased, you may download this material at http://booksupport.wiley.com. For more information about Wiley products, visit www.wiley.com.
Cover images: Top: Courtesy of authors Bottom: Courtesy of Perkins + Will
Cover design: Wiley
Library of Congress Cataloging-in-Publication Data:
Kilmer, W. Otie, author.
Construction drawings and details : basic skills / W. Otie Kilmer and Rosemary Kilmer. Third Edition.
1 online resource.
Includes index.
Description based on print version record and CIP data provided by publisher; resource not viewed.
ISBN 978-1-118-94436-3 (ePub) ISBN 978-1-118-94437-0 (Adobe PDF) ISBN 978-1-118-94435-6 (pbk.) 1. Building Details Drawings. 2. Interior architecture. 3. Structural drawing. I. Kilmer, Rosemary, author. II. Title.
TH2031
729.022 dc23
2015026301
The third edition of this book expands upon the second edition and includes new topics and examples. The authors again wish to thank the many students, teachers, and professionals who used the first and second editions, giving us valuable input as to what needed to be revised, expanded, or added.
When Construction Drawings and Details for Interiors: Basic Skills was first published twelve years ago, the intent was to provide a guide (handbook) for preparing construction drawings for the field of interior design. The book was designed for students in interior design programs as well as interns in offices that design interiors and are expected to produce construction drawings. At the time of the first edition, there were no books on the market that dealt with the process of preparing construction drawings specifically for interiors and all the information that needed to be conveyed, or that go in depth to explain how to organize this vast amount of information into a quality set of construction documents.
In this third edition of Construction Drawings and Details for Interiors, the subtitle Basic Skills has been dropped, as both basic and advanced skills are now covered. The entire processfrom beginning drawing/drafting skills through design development, and finally construction documentsis now presented. There are also several substantial changes and additions in this third edition. The most important addition is a new Part 2, The Design Process: Transition from Concepts to Construction Drawings. This part includes a new chapter (), Concept Development and the Design Process. We felt the process of learning basic skills of drawing/drafting and the subsequent steps to preparing construction documents needed to be further expanded. This area is the sequence interior designers go through when designing a new or remodeled building project. The process includes researching and analyzing the client's (user) needs, formulating concepts through schematic design, preliminary sketches/drawings, refining them in the design development stage, and finally completing final design presentations to the client for approval. Then interior designers are ready to prepare the construction documents and drawings.
Another addition is a new Part 4 on Structural, Mechanical, and Plumbing Systems. This part includes a new chapter () on Structural Systems for Buildings. As interior designers today are required to understand a vast amount of knowledge about construction assemblies, materials, finishes, lighting, mechanical and electrical systems, building codes, and structural systems, we felt we should make this book more comprehensive by adding this chapter. Interior designers must be able to communicate with other professionals in the building industry and must understand how a building is constructed from the ground up. This chapter includes information on structural walls and columns, specifically load-bearing and nonload-bearing ones. This chapter also explains what building foundations and footings are and why they are important for interior designers to understand as well as how foundation plans are drawn. Structural floor and roof systems are included with examples of both roof and floor framing plans and drafting standards for each. Roof plans are also discussed and illustrated.
Other significant changes include a discussion in under Issues Affecting How Interior Designers Communicate on user participation, globalization and expanded information on universal design, sustainability, and building information modeling (BIM).
Also, the original chapter Reflected Ceiling, Lighting, and Electrical Plans has been renamed Lighting: Reflected Ceiling and Electrical Plans to better reflect the contents of the chapter. This chapter has also been expanded to discuss the basics of lighting design and some general guidelines for determining the quality and quantity of light needed for specific spaces as well as the layout of the lighting system(s), and how to produce the reflected ceiling plan. It further expands on ceiling systems, sustainability, daylighting, and energy conservation.
The checklists at the end of each chapter have been expanded in scope. One hundred and seventeen new illustrations have been added or updated to more clearly show the specifics discussed in the writings.
The glossary has been expanded to include more terms used in the building industry. Appendices from the second edition have been updated to match current standards related to the preparation of construction drawings for interiors, plus a new appendix, Trigonometric Functions: Sines and Cosines of Angles, has been included to assist with some lighting calculations as is explained in .
Next pageFont size:
Interval:
Bookmark:
Similar books «Construction drawings and details for interiors: basic skills»
Look at similar books to Construction drawings and details for interiors: basic skills. We have selected literature similar in name and meaning in the hope of providing readers with more options to find new, interesting, not yet read works.
Discussion, reviews of the book Construction drawings and details for interiors: basic skills and just readers' own opinions. Leave your comments, write what you think about the work, its meaning or the main characters. Specify what exactly you liked and what you didn't like, and why you think so.











