
FINISHING BASEMENTS
Step-by-step Projects for Adding
Living Space Without Adding On

MINNEAPOLIS, MINNESOTA
www.creativepub.com
Contents
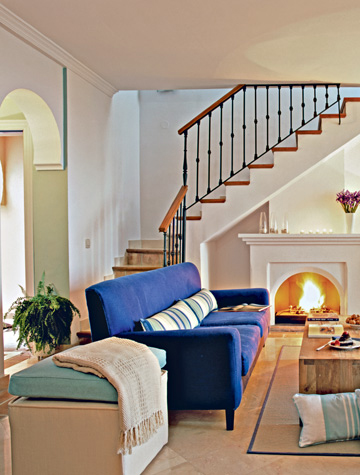

Introduction
The modern basement is a far cry from the musty, low-ceilinged root cellars and cisterns carved out beneath our homes around the turn of the last century. Our seemingly unquenchable thirst for more space in our homes has caused home designers, builders, and owners to squeeze every possible square foot of living space from our houses. And this effort to maximize space has focused attention squarely on the basement. No longer the exclusive habitat of utility rooms, workshops, and the occasional bar and party room, todays basements have opened up to the full gamut of space usage. Family rooms, bedrooms, wine cellars, home gyms, home theaters, offices... if there is a dedicated room for doing it, you can easily find it in the basement.
During the last years of the 1990s and the first years of this century, new home construction boomed. Contractors developed new efficiencies that enabled them to erect houses with unprecedented speed so they could keep up with demand. One of these strategies was to forego time-consuming finishing where they could, and in particular in the basement. As a result, hundreds of thousands of homes were built with an unfinished basement. This was a benefit for the homebuyers as well because it shaved several thousand dollars off the construction price in a market where costs were soaring. And, being by nature ambitious, new homeowners everywhere vowed to take on the challenge of finishing their basements themselves.
If you are among the new homeowners whose basement is an empty space with a few plumbing stub-outs and little else but potential, this book is for you. In it youll find answers to all of the questions you have undoubtedly formed as youve dreamt about the many options that await you below the grade. If you own an older house with a basement that has been finished a few decades ago but is badly in need of an update, you will also find the information you need in the pages of The Complete Guide to Finishing Basements. From design to planning and execution, we show you in vivid detail the steps youll need to take to expand your living space in beautiful new ways.
When youre remodeling a house, just about everything changes once you get below ground. Most of the unique challenges found in basement building are related to water and moisture issues. But other factors come into play as well: access, ventilation, clearances, and egress are just a few of them. All of the information in this book is reported with the specific demands of basement remodeling in mind so you can be confident when using it for guidance. Creating comfortable new living space in your basement is a very rewarding way to expand the horizons of your house while adding value by increasing the assessable square footage.
REMODELING BASICS
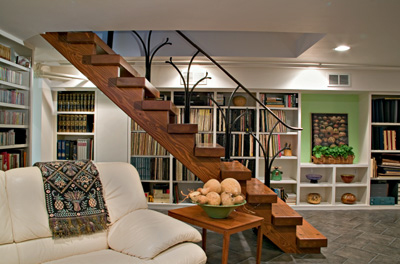
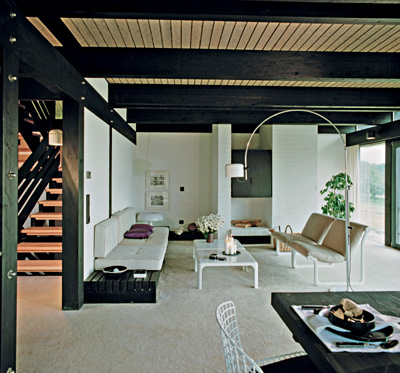

Evaluating & Planning
Planning a basement remodeling project is a different process than planning an addition or even a routine remodeling project in the upper-level living spaces. In basements, you typically do not have the option of adding floor space, and you must confront the fact that some of the existing space may not be suitable for remodeling (no matter how much you want it to be). So to a great extent the planning process must begin with a sober evaluation of the basement. How much of the space is potentially inhabitable and how much must continue to serve a specific utility function, such as housing the furnace or the laundry machines? Will you be able to provide adequate egress (means of escape) in all areas? If not, how does that limit the kinds of rooms you may build?
In basements you will face the inevitable issue of water. Even in brand new homes, basements are more humid than the rest of the house. And the fact that you see no signs of water infiltration today does not guarantee that the floors and walls will be dry tomorrow. Do you need to consider the probability of future problems when you are selecting wall, floor, and ceiling treatments? By asking and answering these and other questions up front you can plan and design a basement remodeling project that meets your needs, satisfies local codes, and is not filled with surprises.
In this chapter:




 Basement Possibilities
Basement PossibilitiesWhat do you want your basement to look like? Is there a missing room in your house that youve always dreamed about having? A basement bar? A family room? A guest bedroom? A wine cellar? Perhaps a home theater or a state-of the-art workshop. As long as you do the required work to make the basement space safe and comfortable, there is virtually no limit to the number of finishing possibilities. The most popular basement rooms are a family/rec room and a bedroom. With each of these, a basement bathroom is a good fiteven if it is a small half-bath.
Family rooms: Parents love basement family rooms for many reasons, chief among them that they segregate the mess and noise that tends to follow kids. If your basement has a walkout level (a very common setup), you can create an easy transition between indoor and outdoor play areas with a simple patio door. If you enjoy having friends over for backyard cookouts or to watch a ball game, a basement rec room is a perfect place, and it can usually be located with easy access to the grill. Basements tend to stay cool in the summer, which makes the family room a great place for kids to hang out on summer break. But add a gas fireplace and you can make the room a cozy gathering place in winter as well.
Bedrooms: A basement bedroom is a dream come true for many kids, especially as they enter their teens. It offers enough distance from mom and dad yet is close enough that kids still feel secure. And if the bedroom happens to be located next to a family room with a big screen TV and full video hookups, your basement will quickly become sleepover central. A basement bedroom is also a great location for a guest bedroom, perhaps even one that does double duty as a craft room or home office.
Next page

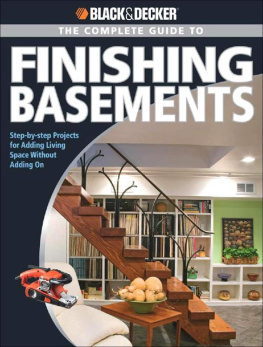


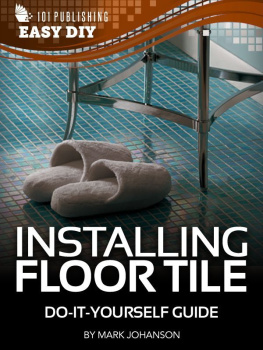

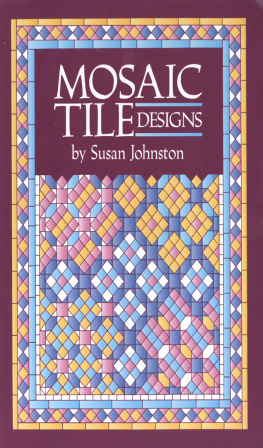







 Basement Possibilities
Basement Possibilities