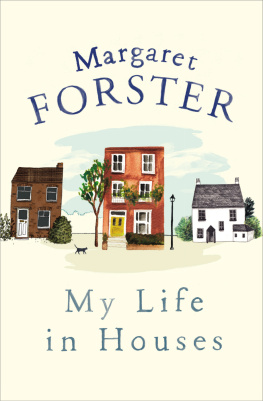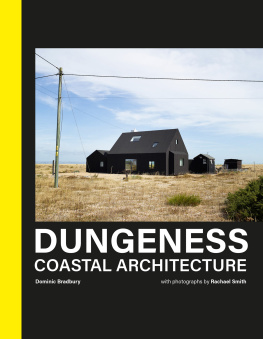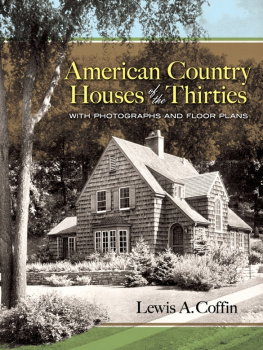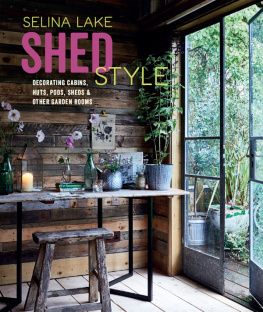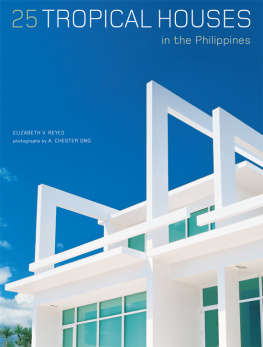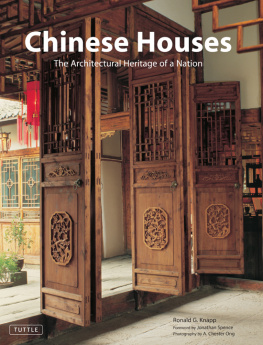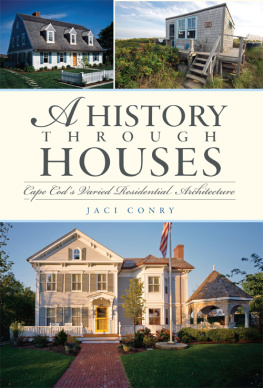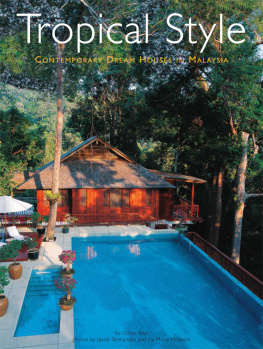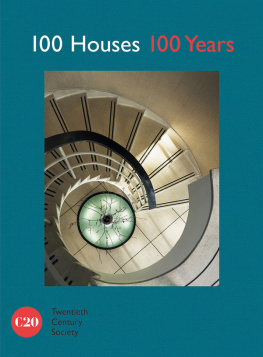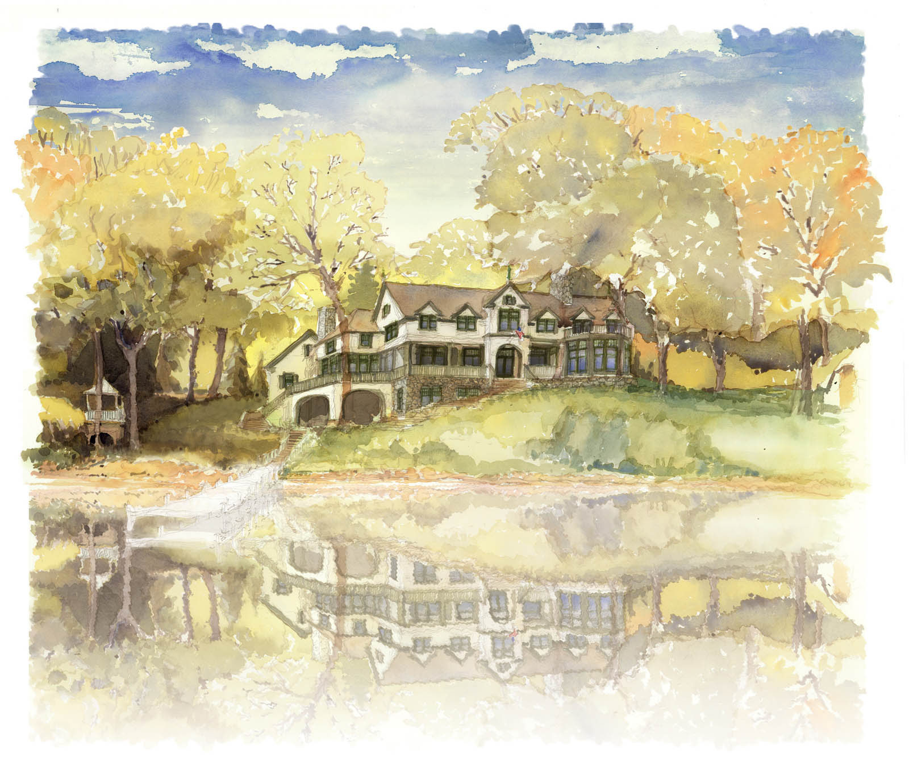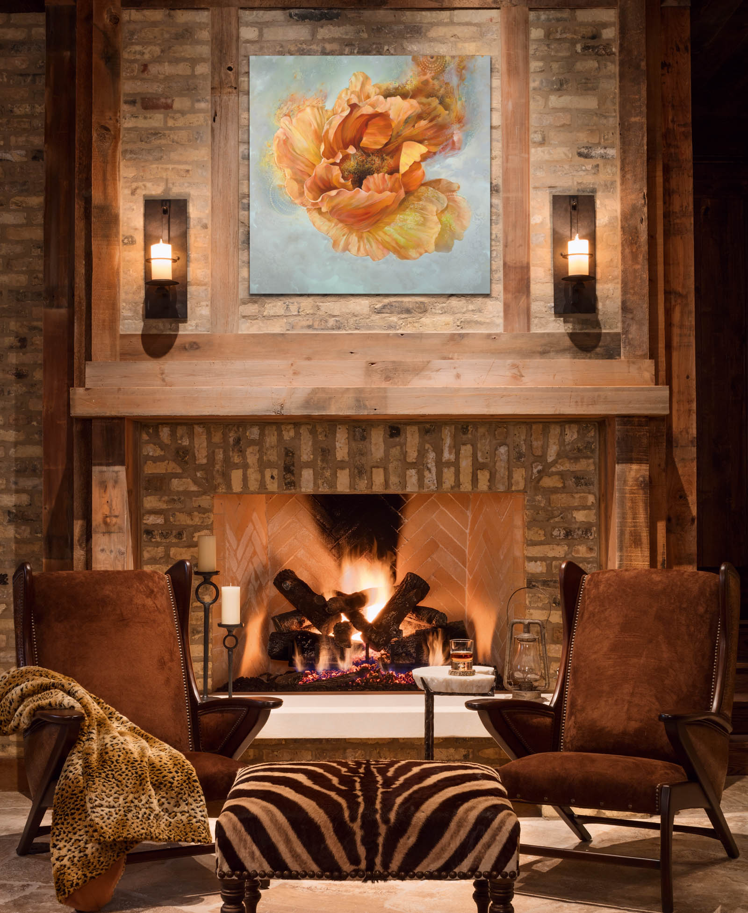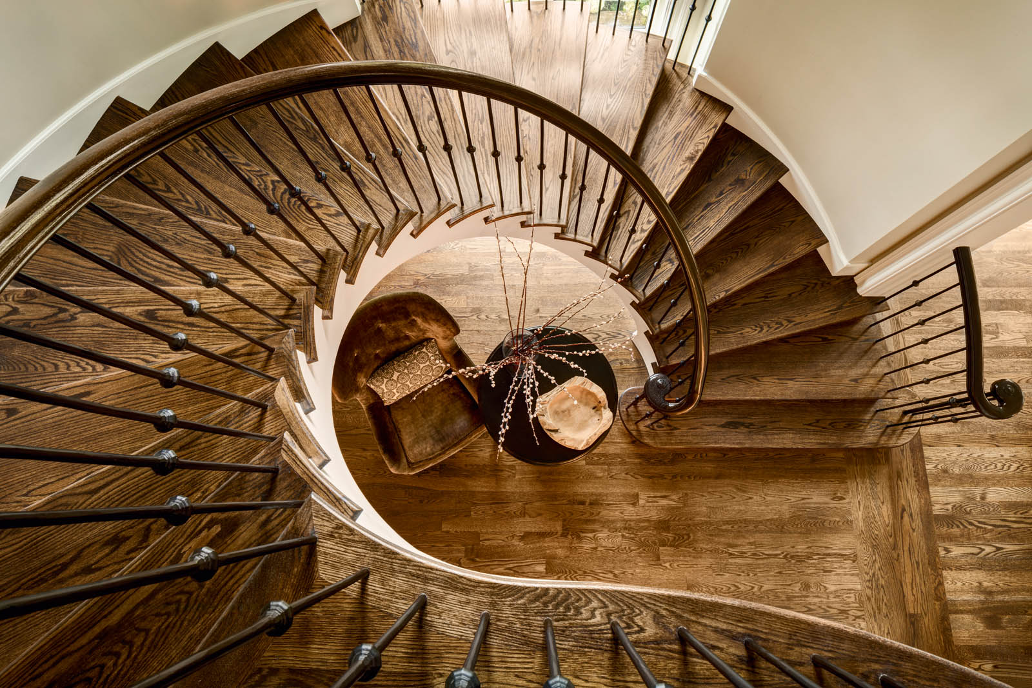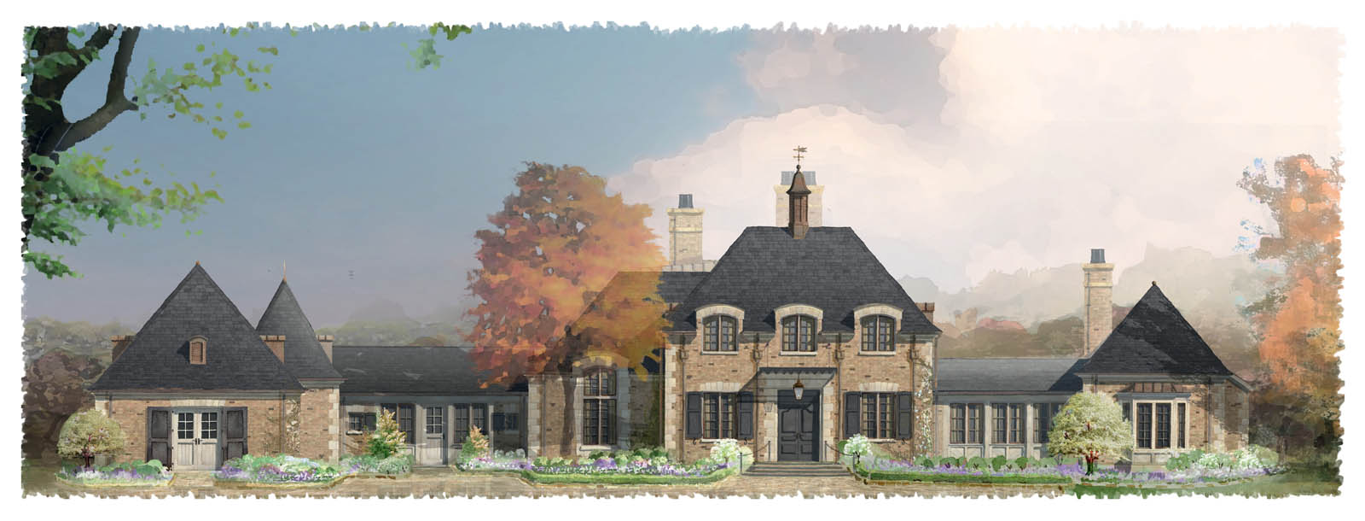Heirloom Houses
The Architecture of Wade Weissmann
Written by
Steven Stolman

Heirloom Houses
The Architecture of Wade Weissmann
Digital Edition 1.0
Text 2018 Wade Weissmann Architecture
Photographs 2018 as noted in credits
Illustrations 2018 Wade Weissmann Architecture
All rights reserved. No part of this book may be reproduced by any means whatsoever without written permission from the publisher, except brief portions quoted for purpose of review.
Gibbs Smith
P.O. Box 667
Layton, Utah 84041
Orders: 1.800.835.4993
www.gibbs-smith.com
ISBN: 978-1-4236-4962-5
One of the greatest gifts I was given as a child was the opportunity to spend time with my family at our hobby farm in Door County, Wisconsin. The 1860s farmhouse and neighboring outbuildings had been constructed utilizing local materials and traditional building methods; and having been laid gently in harmony with the surrounding landscape, each building was marked by a richness and depth that bewildered my senses and fascinated me no end. To this day, I often reflect on the days and nights I spent on that farm and what made them so special to me. I think about how those crude, rustic structures felt in different light, seasons, and function, and how the natural elements and materials blended so seamlessly together to create a uniquely warm, welcoming environment for my family and me.
Just as a film director positions a scene within a specific space in order to heighten the dramatic effect, architectural design, for me, is an opportunity to fashion a space in a manner that will set the stage for the theater the living that will one day take place there. As I approach a project, I begin by examining the contextual layers that encompass and envelop the already existing site. I explore the slope of the land, the foliage, the soil, the exposure to wind, the available light, and any neighboring scenery or structures. Even the remnants of previous structures and construction methods, sprinkled like seeds of inspiration on and throughout a site, serve as insight for the design journey.
Alongside those natural, tangible elements lies the history of the site, just waiting to be uncovered, to be intimately known. Who inhabited this space in previous decades? In preceding centuries? What role did this particular space play within a larger cultural and historical context? What were its uses?
And finally, there are the individual stories and personalities of the people who will soon come to occupy this space. What is it that inspired them to want to begin walking out their unique life journeys in this particular space? How do they picture themselves gathering with loved ones for holidays and milestone celebrations? What sensation or emotion do they want to experience as they move from room to room? What are their morning rituals? Their daily routines? And how do they enjoy settling in at the end of an event-filled day?
For me, good architecture is the sum of all of these parts, for it is in the answers to these questions that I find the inspiration to begin exploring not only aesthetic opportunities but also the manner in which those opportunities will be brought to fruition. Creating a plan that will take full advantage of the topography, surrounding views, and natural light; selecting appropriate building materials, along with the type of perspective and artistry that will best put forth the overall design vision all of these decisions, for me and my team, make up the often complex yet deeply rewarding process of architectural design.
At the end of the day, an architect is nothing if not a storyteller. In the thoughtful creation of a beautiful space, we are inviting history to begin etching itself slowly onto the floors, ceilings, and walls of the built environment.
I wake up every morning and consider it a privilege and blessing to have been gifted with the opportunity to play a role in such a uniquely beautiful, life-affirming process.
Heres to the stories yet to be told and the memories yet to be made.
Wade Weissmann
The Architecture of Wade Weissmann
The houses we choose to live in say a great deal about our lives. F or those who are fortunate to work with an architect to design and build a house from scratch, it is one of lifes rarest indulgences.
Architects who specialize in bespoke houses are a unique breed and generally subscribe to two wildly opposite philosophies. There are the single-minded architects who demand that the clients mold themselves to fit the architects specific vision. Indeed, clients look to those architect for direction and, in many cases, definition. Then there are the intuitive architects ones who absorb the nuances of the client and respond with solutions based on looking and listening. Wade Weissmann is such an architect. He is neither a modernist nor a traditionalist, but rather a lyricist. His houses flow with rhythmic ease, embracing the terrain while gently welcoming the inhabitants. In a world of too many houses built from the inside out, Wade Weissmanns houses exemplify the harmonic resolution between interior and exterior, form and function. They arent built at once; they are built at last.
This philosophy defines the concept of the heirloom home houses to live and grow in, to laugh in and cry in, to provide that all-important shelter from the storms of life while reflecting the personalities of those living within them. From his sophisticated manor houses to his modest lakeside cabins, Wades appreciation for excellence and permanence is apparent. These are houses built to last for generations, to be loved a whole life long.
About the Architect
Wade Weissmann believes that houses should be living scrapbooks capable of telling epic tales about individuals and families. Growing up in the leafy suburbs just north of Milwaukee, Wisconsin, he knows a thing or two about the importance of family and friends, of whom he is blessed aplenty. The son of a commercial artist and a photographer, he graduated from Homestead High School and went on to earn his bachelor of science in architecture from the University of Wisconsin and his master of architecture from the University of Pennsylvania. He is a member of the American Institute of Architects, the National Council of Architectural Registration Boards, and the Institute of Classical Architecture & Art.
I grew up in a cookie-cutter midcentury ranch, he reveals. But it was his familys farm on a peninsula jutting out into the majesty of Lake Michigan, about a three-hours drive from Milwaukee, that inspired his love and curiosity for structures with age and patina. I loved the old farm buildings and the grand old houses on Cottage Row in Fish Creek, he says. Founders Square, a jumble of nineteenth-century residential cottages that now house quaint shops, enthralled him. The details the soul of these humble structures they told such rich stories.


