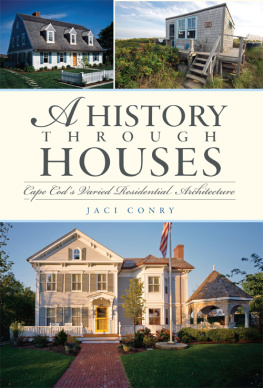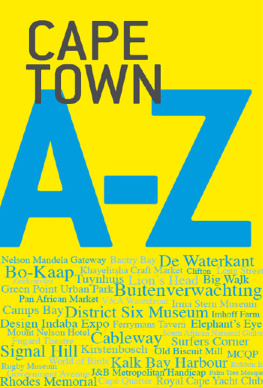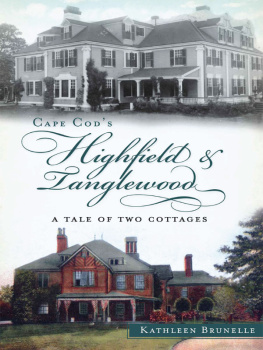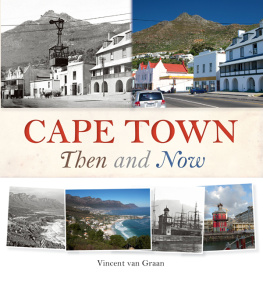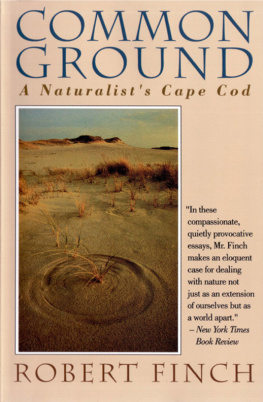JACI CONRY

Published by The History Press
Charleston, SC 29403
www.historypress.net
Copyright 2010 by Jaci Conry
All rights reserved
Front cover, clockwise from top left: by Randall Perry, courtesy of Polhemus DaSilva Architects Builders; by Christopher Seufert; by Brian Vanden Brink.
First published 2010
e-book edition 2011
ISBN 978.1.61423.206.3
Library of Congress Cataloging-in-Publication Data Conry, Jaci.
A history through houses : Cape Cods varied residential architecture / Jaci Conry.
p. cm.
Includes bibliographical references and index.
print edition ISBN 978-1-59629-999-3
1. Architecture, Domestic--Massachusetts--Cape Cod. I. Title. II. Title: Cape Cods varied residential architecture.
NA7235.M42C3736 2010
728.0974492--dc22
2010020919
Notice: The information in this book is true and complete to the best of our knowledge. It is offered without guarantee on the part of the author or The History Press. The author and The History Press disclaim all liability in connection with the use of this book.
All rights reserved. No part of this book may be reproduced or transmitted in any form whatsoever without prior written permission from the publisher except in the case of brief quotations embodied in critical articles and reviews.
For my parents, who inspired me to love historic houses.
A CKNOWLEDGEMENTS
This book would not have come together had it not been for a variety of individuals who encouraged and assisted me along the way. First and foremost, I thank my editor at The History Press, Jeff Saraceno, who believed in my idea for this book. I am grateful to several photographers who went out of their way to make images available to me, including Dan Cutrona, Bill Lyons and Christopher Seufert. Director of the Cape Cod Modern House Trust, Peter McMahon, made sure I had images of the Outer Capes Modernist houses, and the folks at Highfield Hall graciously gave me access to their archival photos.
I am grateful to John DaSilva for allowing me to print images of his firm Polhemus DaSilva Architects Builders stunning projects and for sharing his thoughts about Cape Cods residential architecture. Sara Porter, also an architect, provided valuable insight on the topic as well. Several historical societies provided me with valuable resources, and among the most helpful were the Brewster Historical Society, the Falmouth Historical Society, the Historical Society of Old Yarmouth and the Woods Hole Historical Society.
I thank my mothera talented journalist in her own rightfor encouraging all of my writing endeavors over the years and for being an objective editor on this book; and my dad, from whom I learned about perseverance and how rewarding restoring an old house can be. Most importantly, I thank my husband, Mike, whose support, generosity and patience made it possible for me to write this book in an intensely short time frame. Because I have him in my life, all things seem possible.
I NTRODUCTION
I think lots of us tend to look back on the homes where we grew up with nostalgia, recalling memories and reliving the past. Looking back, it sometimes seems we love a place even more after weve left it.
The house I grew up in was a stately Greek Revival built in 1840. Sided with neat white clapboards, the house had black shutters, seven steep gables and a front porch with delicately detailed pilasters that was long and very narrow, just wide enough to accommodate a wicker sofa and two rocking chairs. The house, with its symmetrical shape and generous double-hung six-over-six pane windows, was built for a sea captain named Charles Davis during the early days of the whaling era.
Several other sea captains and members of Captain Daviss family built similar homes in the neighborhood, which became known as Davisville. The house was located a half-mile from the ocean in Falmouth, a Cape Cod town with sixty-eight miles of shoreline along Vineyard Sound and Buzzards Bay where, during the nineteenth century, many men made their living on the sea.
I loved that house from the minute my family moved in during the early 1980s. The house rambled with spacious, high-ceilinged rooms, some of which adjoined others. There was a hidden staircase. Closets had funny shapes: some were nothing more than a shallow band of shelves, while others were deep and dark, tucked under gables. The house had four chimneys and five fireplaces, including one in my room. Though the hearth had been sealed shut to prevent heat loss, the fireplace had a prominent mantel that I was especially proud of.
After Davisa man I imagined having a handlebar mustache, potbelly and a pipe forever sticking out the side of his mouthpassed on, the Bakers moved in. They ran a dairy farm on the property. The farms hub was a big red barn with several rooms and two levels, with nooks and crannies that I was endlessly investigating.
Oh, how I imagined the past, wondering what a girl my age would have done on the property more than a century earlier. I envisioned the backyard with the flower gardenswhich my mother so carefully tended toand the vast lawnwhich my father spent a good part of every summer weekend mowingas pasture where cows and horses grazed. It thrilled me to think that my home had once been the center of such activity.
While Davis built the house with riches garnered on his far-flung whaling voyages, by the time my family moved in, the house was far from the grand place it had probably been considered during the nineteenth century. Hallways were narrow, the wide plank wood floors creaked and the central staircase was so steep I tumbled down it more than once as I attempted to take the stairs too quickly. The house, with its horsehair plaster walls, was drafty on winter nights and humid in the summer. Most of the antique windows couldnt stay open on their own, needing to be propped open with miscellaneous household items: books, rulers or coffee cans.
Our house was different from my friends newer contemporary homes. Sure, I was envious at times of their wall-to-wall carpeting, their more modernized bathrooms, expansive back decks and finished basementsour cellar was a small, round room with brick walls and a dirt floor, with scarcely more than a ladder to access it.
But my house had something theirs didnt: it had history. In it, I found the edges and corners of the past. While I discovered artifacts, including old coins, antique buttons and yellowed newspapers from the 1800s, much of the evidence of other erasof the different lives lived in the housecame from the layers of wallpaper and paint, nicks in the woodwork and scratches on the window glass. Even the earth surrounding the house yielded up evidence in the form of marbles, old hinges and large cow bones. A photo taken after the Civil War shows two horse chestnut trees in the front yard as recently planted saplings. By the time I lived there those trees, whose branches I climbed and swung from, were taller than the house. That photo fascinated me; the trees reminded me that we were not the first to live in the house, nor would we be the last.
Following the Davises and the Bakers, two other families lived in the house before my family bought it. Over the years, the house grew, an ell was added to the back, the kitchen was enlarged and another wing was put in upstairs. Unsympathetic renovations made during the 1950s and 1960s had affected the homes historic integrity. When my family moved in, my parents made a commitment to restore it. In particular, my fathers devotion to the house inspired me. An attorney who in another life might have been a carpenter, he spent his weekends laboring over the house. He, often with my mother at his side, did demolition, removed cabinets and tore down walls. He replastered and painted, stripped, sanded and stained floors, built a new hallway and removed the living rooms drop ceiling to reveal original hand-hewn beams. He repaired the porch, refinished countless old doors, replaced glass windowpanes and built a lovely brick patio in one weekend. During my childhood, there was always a project going on. There were times we lived with a layer of dust on everything for months. But after each project was completed, the house gleamed a little brighter, and our connection to it was deeper.

