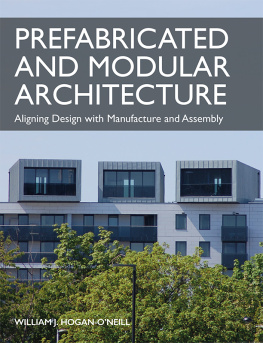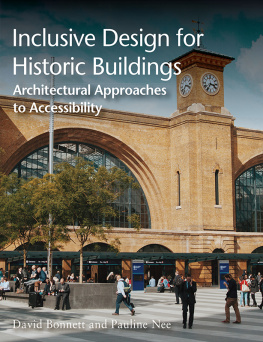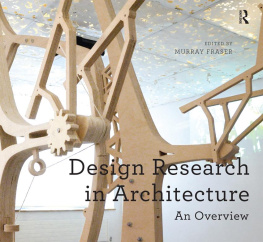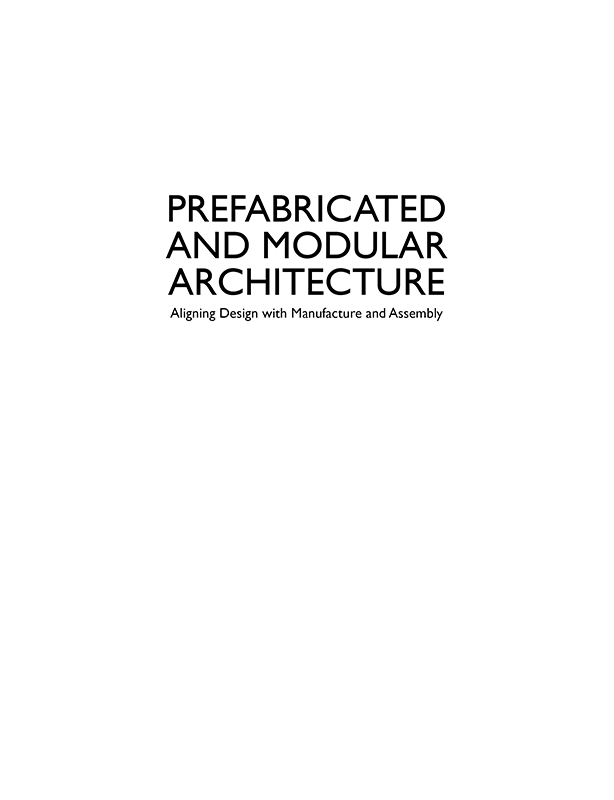Page List
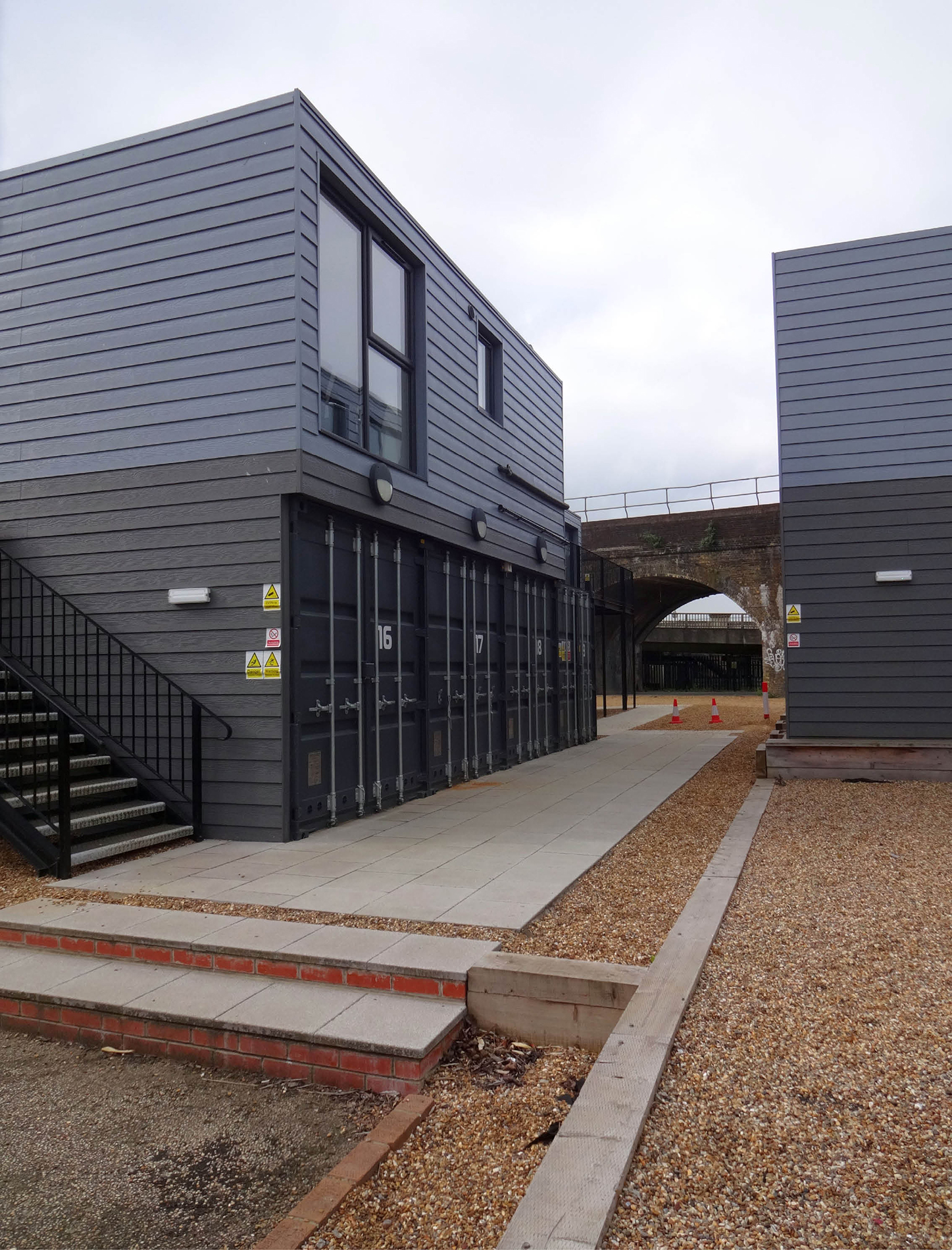
First published in 2021 by
The Crowood Press Ltd
Ramsbury, Marlborough
Wiltshire SN8 2HR
www.crowood.com
This e-book first published in 2021
William J. Hogan-ONeill 2021
All rights reserved. This e-book is copyright material and must not be copied, reproduced, transferred, distributed, leased, licensed or publicly performed or used in any way except as specifically permitted in writing by the publishers, as allowed under the terms and conditions under which it was purchased or as strictly permitted by applicable copyright law. Any unauthorised distribution or use of this text may be a direct infringement of the authors and publishers rights, and those responsible may be liable in law accordingly.
British Library Cataloguing-in-Publication Data
A catalogue record for this book is available from the British Library.
ISBN 978 1 78500 807 8
Dedication
To Frieda
ACKNOWLEDGEMENTS
P REFABRICATED AND MODULAR ARCHITECTURE has been my passion for many years and together with colleagues at HOCA Practice I set about to deliver an alternative approach to the conventional way of practising architecture. I am grateful to colleagues who share a similar commitment to my own.
There are numerous persons who during the preparation of this book were extremely forthcoming with information and to whom I am indebted. I must, however, particularly mention Costi of TRJ Construction Ltd, Shaun Foy of Frame Homes (SW) Ltd, Daniel Walker of Kingspan Timber Solutions Ltd, Chris Tonkin of Structural Timber Projects Ltd, Simon Beale of TMP UK South Ltd, Paul Farrelly of CIMC MBS Ltd, JJ Smith & Co. (Woodworking Machinery) Ltd and Mark Jenkins of Kingspan TEK Building System, all of whom have my sincere gratitude for responding to my questions and providing a wealth of information.
I do not hold a monopoly on passion for prefabricated architecture. My research into historical features on prefabricated housing allowed me to liaise with Jane Hearn of the Prefab Museum, to whom I owe massive thanks for the wealth of information she imparted to me.
I must mention my friend and professional colleague Paddy Doyle, whose energy and commitment to prefabricated and modular buildings are inspirational and with whom I continue to enjoy special occasions discussing matters surrounding the world of prefabrication and modular buildings.
This book would never have been possible without the perseverance and support of my wife Frieda who made space for me to function with ease and who put life on hold until its completion, as well as managing the proofreading regime.
INTRODUCTION
W HEN EXAMINING THE ATTRIBUTES AND constraints associated with prefabricated buildings through panelization or modularization, the discussion usually comes first to housing. Housing shortages have a history dating back to the Industrial Revolution and have remained acute since the start of the twentieth century. This continues today, two decades into the twenty-first century. For many individuals and communities, the impression that prefabrication evokes will centre around housing. There has likewise been an interest in applying prefabrication to health care, education, recreation and similar community projects but none of these stimulates such profound emotions as housing.
Notwithstanding the degree to which current trends demand ever more adherence to economies of scale, sustainability obligations together with ecological challenges, many government departments and housing associations are now seeking to identify how the once more forthright system building ideology of the past could be used in a more compliant manner to satisfy current demands of house buyers, funders and the architectural fraternitys design criteria.
The potential for satisfying many of the pressures associated with education, housing, health needs and similar projects is real and acknowledged by prefabricated projects already completed. Within the British Isles, prefabrication has been less than successful in delivering building solutions over the past decades. This is primarily because of previously held perceptions. For now, prefabricated and modular architecture can only be considered as a work in progress enterprise as a significant measure of reluctance continues to prevail. Beyond this immediate challenge in prefabrication lies a further vision for exploring current technology and assembly techniques to facilitate high-rise projects where modularization is at their core. Prefabricated and modular architecture continues to forge a space in the minds of some construction professionals more than in architects, albeit at a slow pace, but the indications suggest it is becoming a design specialism that architects should not ignore.
Defining prefabricated and modular architecture can be a very emotive endeavour, not just by how it is identified or referred to but also by the manner in which it is applied in creating buildings. Within the construction industry, one fraternity will maintain that prefabrication, or any product derived from the off-site manufacturing (OSM) process, as not contributing to architecture, but is primarily a process which serves the on-site construction process as its defining purpose. Others attached to the conventional construction ethos might subscribe to OSM as being a vehicle to deliver building projects more quickly, but would prefer not to have to surrender a significantly large sub-contractor package to a specialist manufacturer outside their direct control, potentially impacting on their own overall profitability.
Current thinking within certain design fraternities, too, often sees prefabrication and modular buildings as a particular design and build specialism. It is often viewed as a means primarily to facilitate the architects overall architectural design or as a convenient vehicle for delivering a specialist sub-contractor design package through the main contractor. Architecture, on the other hand, should be seen as a whole series of considerations for delivering buildings and design solutions of which prefabrication is one. These design considerations are likely to include the following: design where spatial arrangement is considered relative to its intended function; the selection of materials in relation to function or context and locality; the buildings robustness relative to climate or intended performance; and the actual site context in relation to its surrounding built environment. All of these embrace the buildings architecture. For prefabrication to communicate meaning and status within the buildings architecture therefore, architectural design must also embrace the fabrication design of the components with their manufacturing and assembly entities as a natural part of the total architectural design solution for the site. For many centuries, however, methods employed in delivering buildings have been monopolized by conventional on-site hand-built construction practices conforming to familiar customs and procedures. By contrast, within the UK over more recent decades especially, the reliance on past generations of construction methods and preferences is coming under a number of significant challenges on a number of levels. At long last there is a call from government for the clients professional team or advisers to adopt a different approach (House of Lords, 201719, p. 30) by enabling off-site manufacture as a means of expediting a change of emphasis from conventional construction to factory manufacturing and industrialization.

