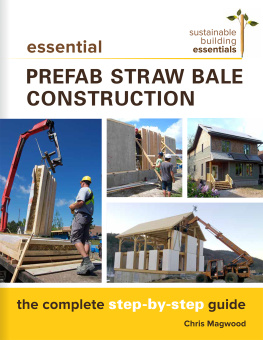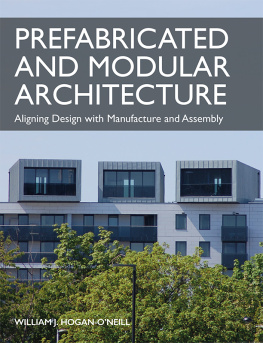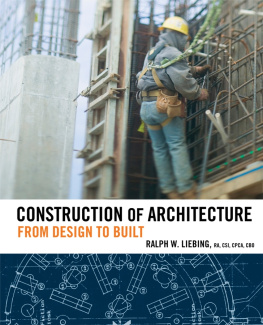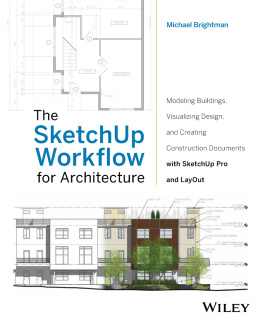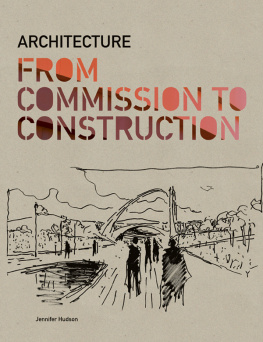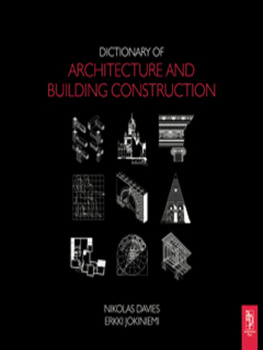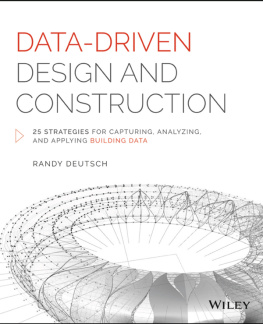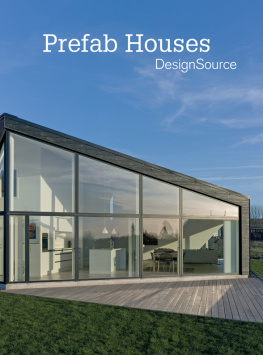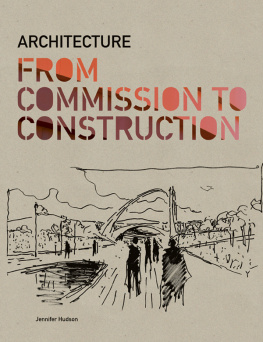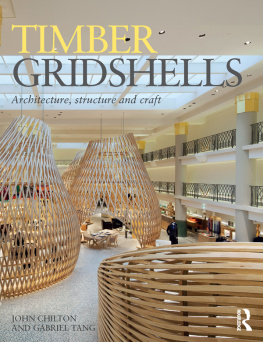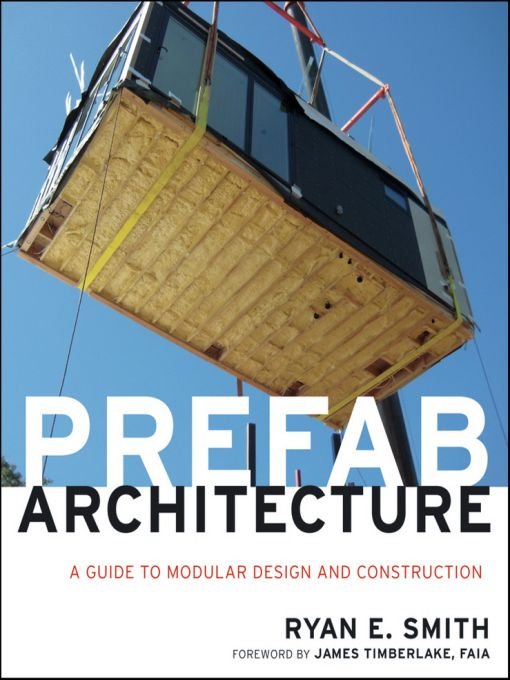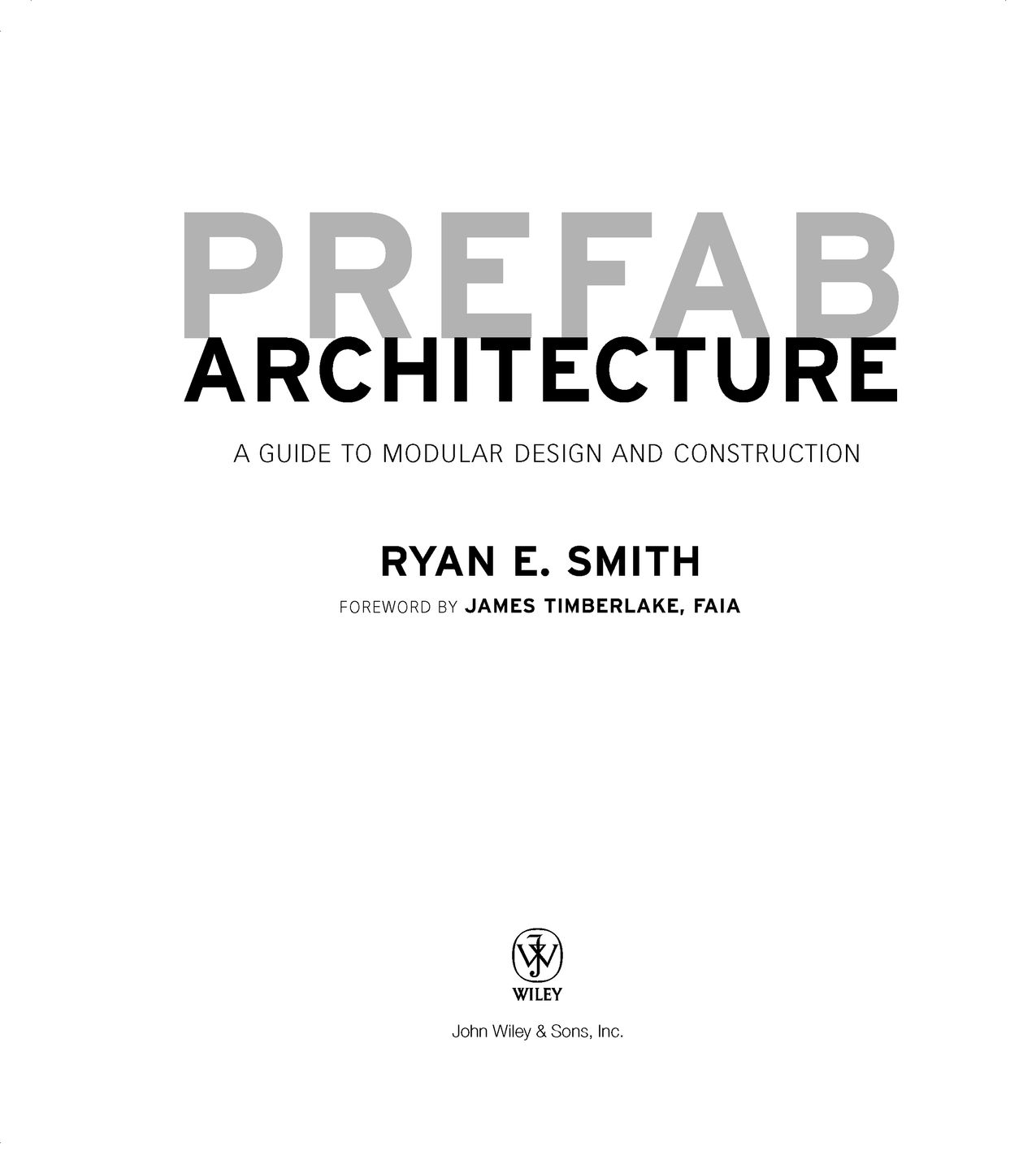Table of Contents
FOREWORD
Quality Assurance, Quality Control
James Timberlake, FAIA, KieranTimberlake
Since the beginning of time, buildings have been executed in situ, on-site. From the first primitive hut through the pyramids, ancient Rome and Greece, all of our modern cities and great cultures have been served by men and women working the trenches of construction stick upon stick, brick against brick, element by element. As wealth began to afford more and more manual labor and greater craftsmanship, and time was defined as forever, the results were profound: the greatest, largest, most opulently finished structures ever. Improving quality meant putting more labor on the problem. Increasing scope meant putting more labor on the problem. We reaped the benefits of inexpensive labor and massive amounts of time for large program scopes and the highest quality until the turn of the twentieth century.
For the last 100 years, as the economy has become more sophisticated and global, one equation has governed construction: Q (quality) x T (time) = S (scope) x C (cost). No matter which variable is defined as paramount to a projectquality, time, scope, or costthe other variables must stay in balance. Want less time with a fast track schedule? Then give up quality, spend more money, or reduce the scope. Want a lower budget? Manage costs, reduce quality, and reduce scope. Want higher quality? Increase the budget proportional to your scope and likely increase time. Project after project around the globe has been dominated by this equation.
The historical chronicles of prefabrication are well and widely published, most notably in 2008 by Barry Bergdoll in his catalogue for Home Delivery: Fabricating the Modern Dwelling, The Museum of Modern Arts exhibit on the historical and contemporary significance of factory-produced architecture. Prefabrication in its earliest form was less about addressing quality and time or managing scope and costslet alone about applying an environmental ethicthan it was about a fascination with industrial commoditization, production, and replication. Focused generally on housing typologies, the scalability of offsite fabrication was more focused on meeting a theoretical need for a booming housing market than it was on the integration of systems, materials, and production with the possibility for mass-customization.
With a lack of focus on integration, early attempts at factory production collapsed without firm ground up foundations in place. As George Romney, the Housing and Urban Development Department Secretary and refugee of the automotive industry learned in the 1970s, the top down strategy of forcing the construction industry to adopt offsite construction while encouraging its promise was quite damaging. The lack of integration tools available to the industry, and the post-war rollercoaster economy conspired to doom the effort. People were left bankrupt, demoralized, and discouraged from ever attempting to change an industry so entrenched. Since that initial effort to change the construction industry, we have seen a steady decline in the productivity of the construction industry, leaving architects to assume the burden of change.
What has changed in the world to make prefabrication viable today?
First, other industries have changed the way they work and provide products. As Stephen Kieran and I chronicled in Refabricating Architecture, the automobile, shipbuilding, and aerospace industries have remade themselves completely, sometimes twice over, since 1995. Their production methods are leaner, more time and material efficient, and more worker friendly. Their output range extends from a fully mass-customized product (automobiles) to a nearly fully customized one-off product (ships). The scale of these products on average also exceeds the complexity and scale of almost anything produced in architecture. Arguably, a ship, plane, or car, all of which have to move and carry occupants and products safely, day in and day out, are more complex overall than many of the buildings the construction industry produces. Simply, the construction industry needs to deliver a product that meets the requirements of design, on budget, on time, without falling down or leaking. It often fails at this task.
Second, the critical difference is that the air, ship, and auto industries integrateboth at the source of inspiration and at the source of supply. They have a captive supply chain and during the past two decades have integrated, redefined, and then reintegrated leaner supply chains and products. Efficiency begins at inception and is consistently interpreted and reintegrated throughout the design and production cycles. The design side of these industries is also integratedusually with captive design divisions informing and collaborating with production teams, allowing for continuous evaluation and improvement.
By contrast, the supply chain for the architecture, construction, and building product manufacturing industries is extended and fragmented. Architects often rely on uncoordinated and poorly integrated product supply references, such as the Sweets Catalog, to research, understand, and specify products. Those products are often placed into documents and projects as open choices to be further whittled down by the construction bidding and procurement process. From there, a vast array of mostly uncoordinated products is destined for an onsite construction project with the workforce relegated to coordinating, fitting, and integrating these products into a coherent whole. This process is pure chaos, even under the best and most organized conditions. Often, a vast number of trades converge on a single point of finish within a projectbathrooms and kitchens often the most cited examplewhere they cannot all work, let alone fit, at one time. Yet each is under great pressure to complete the work not just on time, but ahead of time. Add to this chaos unpredictable weather or work conditions, outside of the normative comfort zones for a normal workplace, and the stress of completing the work increases with the likelihood of diminishing the quality that most architects and clients demand.
Yet architects tools to integrate have changed. The architecture profession has embraced three-dimensional building information modeling and production tools. We are now able to visualize and correct busts before they are built. We have better communication tools, some of which have been embraced by the construction industry, such as online document and project management software, enabling real-time sharing of designs, information, and results. We are now capable of sending a fully visualized, and virtually formed, model to a production line, bypassing the document interpretation phase, with all of its back and forth checking, redrawing, and margin for additional errors and omissions, ultimately improving the quality of the final product.
Third, however slowly, the environmental ethic of the architecture profession and the construction industry has begun to change. Onsite construction has been estimated to waste up to 40% of all new products brought to site. Imagine a clean, 4 8 foot sheet of brand new drywall. Now imagine approximately 2 feet square of each and every sheet brought to the site ending up in a dumpster and headed to a landfill. Add to that load after load of metal stud ends, wires, components, broken glass, aluminum, concrete block, and brick and it adds up to a small buildings worth of components and raw materials wasted each and every time we construct a building. The industry, the profession, and the world can no longer tolerate that sort of waste, let alone continue to absorb the economic impact of it.


