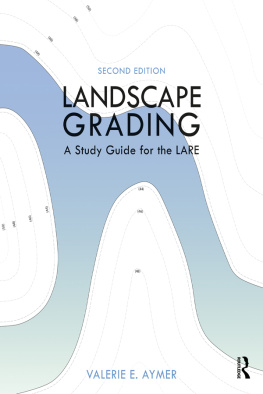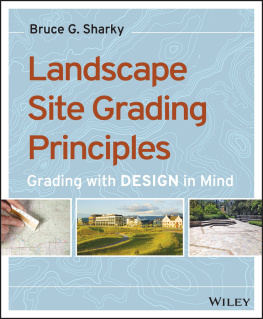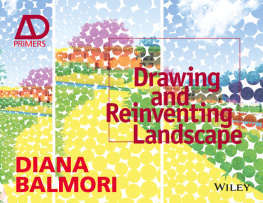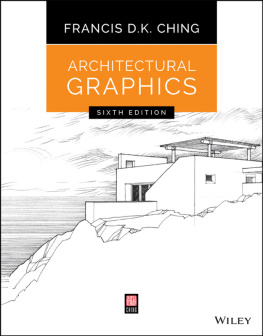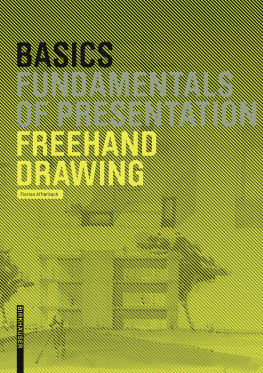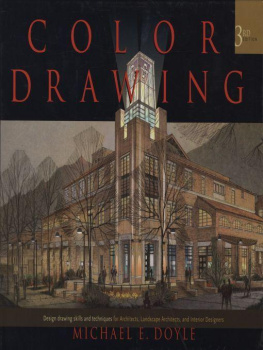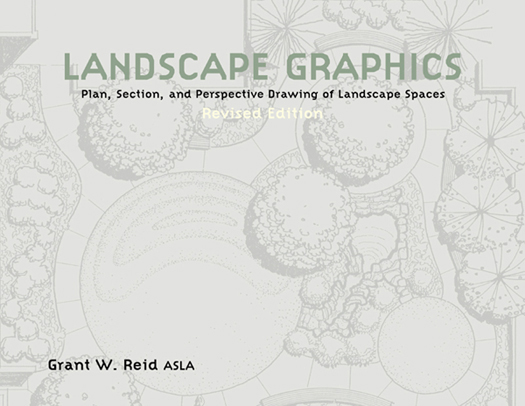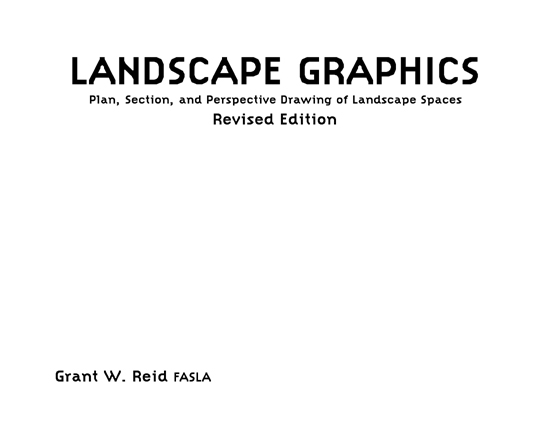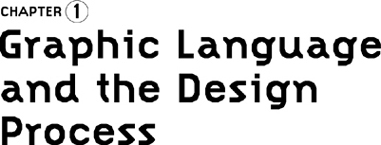Special thanks to:
EDAW, Inc., Fort Collins, Colorado, for professional illustrations on pages .
Winston Associates, Inc., Boulder, Colorado, for professional illustrations on .
Colorado State University students Jordan Mestas, Jeromy Montano, and Matt Wittman for their assistance with illustrations.
Editor: Elizabeth Wright
Designer: Sivan Earnest
Production Manager: Ellen Greene
Copyright 2002 Grant Reid
First edition published in 1987 in New York by Whitney Library of Design, an imprint of Watson-Guptill Publications
Revised edition published in 2002 by Watson-Guptill Publications,
Crown Publishing Group, a division of Random House Inc., New York
www.crownpublishing.com
www.watsonguptill.com
Library of Congress Control Number: 2002110266
eISBN: 978-0-7704-3418-2
All rights reserved.
v3.1
Biography
Grant W. Reid was born in New Zealand where he completed a Bachelors of Horticultural Science at the University of Canterbury in 1965. He received his Masters of Landscape Architecture from the University of California, Berkeley, in 1969. For seven years he worked with landscape architects in the San Francisco Bay Area and in New Zealand as a park planner. In 1976 he returned to the USA to take up his current position in the Department of Horticulture and Landscape Architecture at Colorado State University, where he is a tenured full professor. Since 1978 he has also operated his own landscape architectural consulting business called Grant Reid Designs, specializing in garden design. In 1987 he passed the national licensing exam for landscape architects and is registered in the state of Kansas with license #479. Apart from this book, he also authored the book From Concept to Form .
Contents
Foreword
Landscape Graphics is an instructional book. The emphasis is on easy, timesaving techniques. The format is how to. Although directed primarily to the person just taking up landscape design, it also contains techniques and reference material that will be of value to established professionals who wish to refine their graphic skills.
The language of landscape graphic communication is too extensive to cover in one book. For that reason, the focus here is exclusively on black-and-white techniques. In addition, simplified techniques are featured instead of complex ones. For example, there are more technical and perhaps more accurate methods of perspective drawing than those shown here. But the ones demonstrated in this book have the advantage of simplicity and comprehensibility.
The very important area of computer graphics is touched very lightly here. The computer is now able to perform many graphic tasks, which were formerly done only by hand, including some manual techniques described here. Yet computer graphics is far too specialized a subject for inclusion in a basic book like this one.
There will always be a need for landscape architects who can draw well and fast. Graphic instructional aids are, at best, only twenty percent of the learning process. The rest is confidence and practice. Improved graphic skills will have a positive effect on your ability to develop creative design ideas and on your success at selling those ideas. It is up to you. Accept the challenge; practice a lot and have fun doing it.
How to Use This Book
If you are a beginning student or a graphics instructor, you will get the most out of this book if you study each chapter, then try the exercises at the end of the chapter. You might choose which exercises are most relevant to your goals and existing skill level rather than doing every exercise. The sequence of chapters has a logical progression to give you the necessary skills to proceed to the next chapter. Similarly the exercises at the end of each chapter progress from basic to more challenging. It will be more rewarding if you roughly follow these progressions. The professional or more advanced student may wish to skip some sections that are too easy or of little interest, in order to speed up your learning and enjoyment.
All of the principles and techniques discussed in the book are adaptable to both the Imperial (English) and the Metric systems of measurement. Wherever measurements occur, the Imperial numbers and units are given first, followed by the appropriate Metric numbers and units in parenthesis. e.g., 5 feet (1.5 meters).
Keep in mind that most of the black-and-white techniques discussed and illustrated can be adapted to color rendering techniques. The reader should practice quick color applications concurrently with each section studied. Some excellent color rendering books are listed in the bibliography. Also in the bibliography you will find reference to publications on freehand sketching. These would make good companions to this book.
Designers generally follow a logical process to get from the germ of an idea to a finished, installed landscape. The exact number and sequence of steps vary considerably depending on the project type and the people involved. In this book we will consider the process as four broad phases.
Program development
Inventory and analysis
Design development
Construction documentation
In practice, the design process is often a little disorderly. Depending on the project, a phase may be skipped or repeated. Also, these phases tend to overlap or blend into each other. Keeping this in mind, we will look at various stages in the design process and deal with the type of graphic communication that is typical for that stage. These graphic and written products are generated to record, externalize and communicate ideas and information. They may range from simple, rough sketches to complex construction details.
Program development
Content and purpose
Program development is a research and information gathering phase in which data is collected from owners, developers, administrators or users. The social, political, financial, and personal characteristics of a project are established at this stage. The focus is on facts, attitudes, needs, constraints and opportunities.
Graphic character and media
Programs are often comprised of notes, completed questionnaires, budgets and other logically organized written materials. Drawings are seldom needed.
Inventory and analysis
Content and purpose
At this stage the landscape design professional gathers and records information on the physical characteristics of a site, such as its property lines and building dimensions, vegetation, topography, soils, climate, drainage, views, and other pertinent factors. The objective recording of site data is called an inventory . Interpretation of this data and the addition of subjective evaluations constitute a site analysis . This information, together with the written program, are the basic guidelines for the succeeding design steps.


