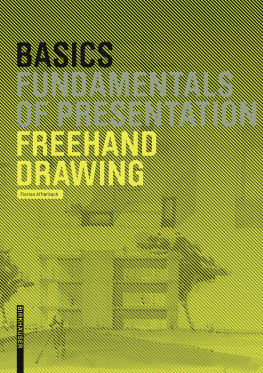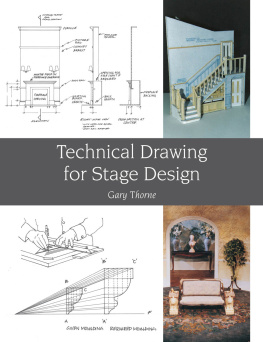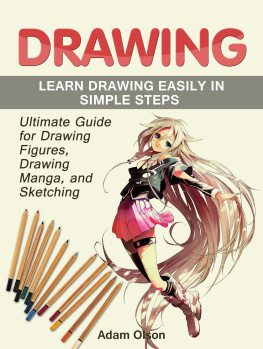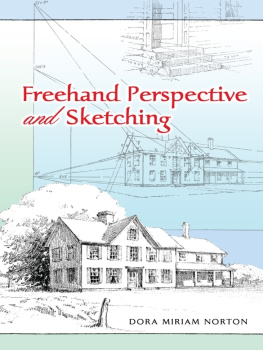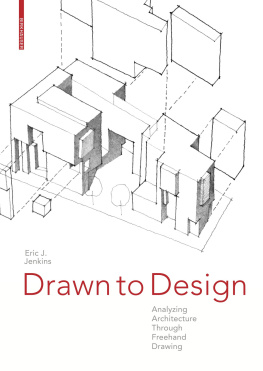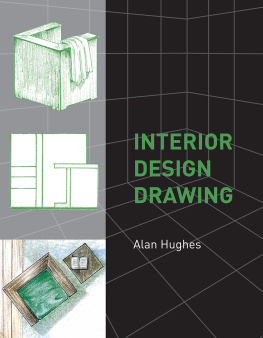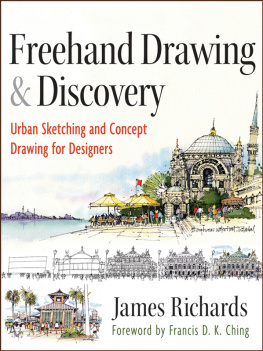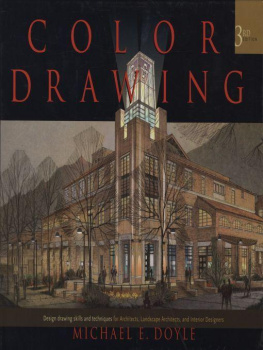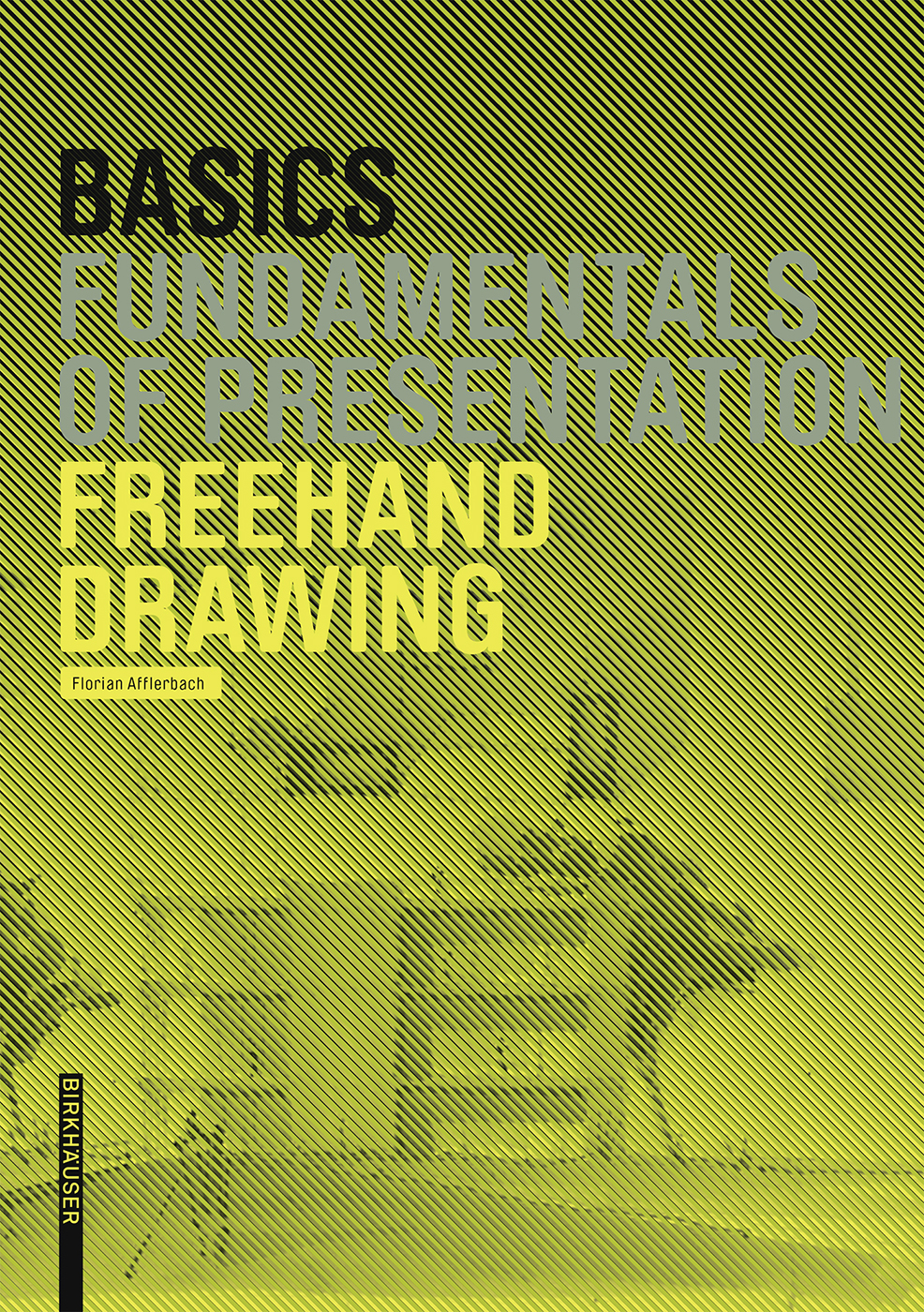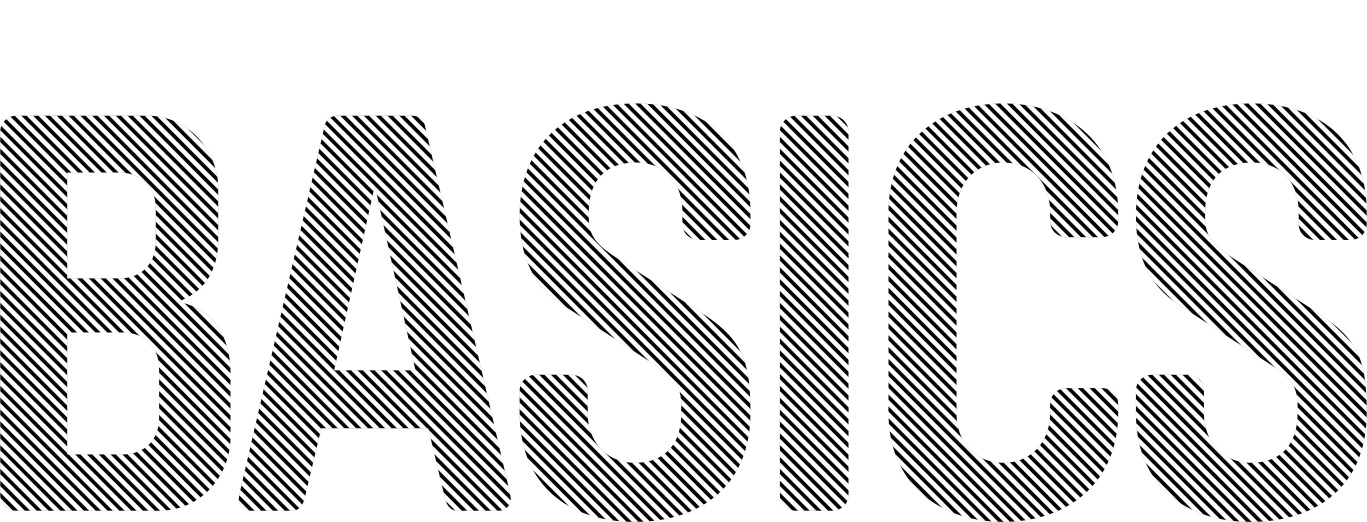For architects, depicting their own work is a most important means of presenting themselves to clients and the specialist world. In this context, the quality of a brief explanatory sketch or freehand drawing acquires particular importance, as they are often the only medium through which the work can be explained to outsiders. Freehand drawings are, additionally, an important planning tool that accompanies architects during the discovery of the idea and in the later planning and concretisation processes.
Depicting a building by means of freehand drawings makes a number of demands on the draughtsman or woman and naturally requires practice, but this skill can be acquired systematically for instance by constructing perspectives. Knowledge about materials, aids and techniques help the person making the drawing to appropriate existing buildings and to understand their specific qualities better. These abilities are essential to be able to examine and communicate design ideas. It is precisely the subjective approach involved in freehand drawing that enables one to order ones thoughts and to concentrate on the important design approaches.
The volume Freehand Drawing forms an important element within the topic of Fundamentals of Presentation. To enable students to produce architectural drawings of a high quality, first of all the technical tools such as pens and drawing substrates are explained. The chapter Freehand drawing in architectural design describes different types of drawing and specific approaches to design. In the chapter Architectural drawing on site these themes are broadened to cover the area of drawing existing buildings. As the further development of drawings is part of daily life, different possibilities in this area and with regard to processing images are explained. Here, architecture students and other interested persons are given a broad and practical basis for producing their own freehand drawings of real quality.
Distinctions and terms
The theory of art defines sketches and drawings as part of the graphic arts. The instruments used for drawing (pencil, pastels etc.) are abraded as they are drawn across a substrate, generally paper, or form a liquid film (ink, watercolours etc.). The most obvious difference from painting is that lines are dominant rather than areas of colours. Consequently, sketches and drawings remain just a composition of lines, not colours and are therefore never paintings. What the hand, using the drawing instrument, puts on paper are the primary means of a drawing: point, line and surface. Sketches and drawings can be given greater expressive power by using complementary means such as spatial staggering in depth, colour, or the depiction of light and shade.
Fig. 1: The Tagblatt Tower in Stuttgart, drawn using four different techniques (clockwise from top left): pencil with watercolours, pencil, chalk on brown paper, charcoal
Freehand drawing is the basis for many kinds of artistic work: painting, sculpture and also architecture. It includes the sketch , a rapidly produced drawing in which depicting the typical characteristic is often more important than reproducing individual qualities and which, even more so than the drawing, aims at achieving a maximum of expression and power with little expenditure of technique and material. The drawing therefore always offers more information than the sketch.
Freehand sketching and drawing is generally used during the early stages of an architectural design, to depict ideas or concepts or to clarify basic questions about the form, construction or urban situation of a building. Sketches and drawings made at this phase can provide the basis for architectural models or technical drawings, which then make the design more concrete. They can also be made with rulers and stencils, if they have a design character. The boundary to technical drawing is blurred. The sketch can also be used in the later phases of a project, for example to show a detail for the detail design stage, or to provide instructions for skilled tradesmen working on the building site.
Fig. 2: Spontaneous sketches of ideas on a paper napkin (Antalya observation tower)
If architecture is drawn on site, the sketch is not based on imagination but is the depiction of a concrete reality based on looking directly at the building. > Fig. 3
Fig. 3: Architectural sketch made on site (Fundao Iber Camargo, Alvaro Siza, Porto Alegre)
Sketches and drawings are always a highly individual mirror as the skilled hand, raw force and tenacious impatience can be read from them, telling us much about how they were made and the particular nature of the author . In contrast to photography they are made gradually and thus interact with the person who produces them, who is in permanent visual contact with what he or she has already put on paper.
Drawing and sketching in architectural design or drawing architecture on site is determined by a selective way of working. Certain things are omitted so that they do not distract, or important aspects are emphasised so as to depict them in a focused way. It can therefore be said that the expressive content of the empty, untouched areas of a drawing is equal to that of the treated areas. This moment of imprecision further distinguishes the drawing from photography, which generally records everything within the viewing angle of the lens, or from the CAD drawing, which often includes unnecessary information. : the brain can imagine the appearance of the annexes as they have similar building forms.
Design medium
Freehand sketching is an elementary part of all design phases that call for design, functional or construction-related decisions. It functions as intellectual preparatory work , which is repeatedly rejected and renewed until the pure drawing of the final version is produced using the methods of technical drawing.
The combination of a roll of sketching paper and pencil, a place to build models and the CAD program is the ideal workplace for the designing architect. Freehand drawing is particularly useful for spontaneous and creative work, as ideas can be put down directly on paper with minimal interruption to the flow of thought.
The early sketch made during the design stage, still unaffected by any kind of political, financial or constructional pressure, is the moment when the architects idea appears in its pure and unadulterated form. This spontaneity and intuition underline the subjective nature of the freehand drawing which, as it is made by hand, is directly connected to the author and thus to the architects drawing language.
The increased use of CAD programs in the early design stages makes drawing styles seem more uniform and interchangeable. Designers subject themselves to the rules of the CAD system in terms of graphics, scale and norms, although the sketch is in fact graphically independent, without scale and non-binding. A gap that apparently can no longer be closed is opening up between the architects understanding and his hand, as something that is virtual the design is also being produced virtually.

