Technical Drawing
for Stage Design
Gary Thorne

THE CROWOOD PRESS
First published in 2009 by
The Crowood Press Ltd
Ramsbury, Marlborough
Wiltshire SN8 2HR
www.crowood.com
This e-book first published in 2015
Gary Thorne 2009
All rights reserved. No part of this publication may be reproduced or transmitted in any form or by any means, electronic or mechanical, including photocopy, recording, or any information storage and retrieval system, without permission in writing from the publishers.
British Library Cataloguing-in-Publication Data
A catalogue record for this book is available from the British Library.
ISBN 978 1 78500 066 9
Dedication
This book is dedicated to my dear parents Peggy and Gordon, and to Wojciech Trzcinski with gratitude for the remarkable personal support and patience.
C ONTENTS
A CKNOWLEDGEMENTS
Thanks to the support of staff at RADA, Director Edward Kemp and in particular Director of Technical Training Neil Fraser, whose trust promotes professionalism in all areas of teaching and technical theatre practice; to my colleagues Gill Salter, Dave Agnew, Mark Tweed, George Orange, Daniel Collins, Matt Prentice, Deryk Cropper, Davy Atkinson, Diane Favell, Natasha Mackmurdie and Chris Mock; with gratitude to RADA design students Laura Cordery and Sarah-Jane Prentice, whose support with technical drawing and text material greatly enabled this book to meet completion; and to students Lo Wipp, Grace Stonehouse and Jessica Walsh; to Motley Theatre Design teaching staff, in particular colleagues Alison Chitty OBE, Ashley Martin-Davis and Catrin Martin, whose professional approach to design projects makes the most appropriate demand on technical drawing for stage; to Central School of Speech and Drama staff, in particular colleagues Jessica Bowles, Caroline Townsend and Keith Orton, whose investment in technical problem-solving drives forward good practice; and to the following young cohort of RADA designers for applying taught principles to personal practice Lorna Ritchie, Chryssanthy Kofidou, Ingrid Tnder, Regina Fraas, Katie Lias, Jennifer Maiseloff, Piera Lizzeri, Trudi Molloy and Alison Neighbour. Further thanks to Central St Martins College Artscom Short Course staff Steve Whalley, Chris Ball, Ashley Palmer, Shamain Nelson and Mauro Di-Pasquale, whose initiative for creating opportunities for learners permits development of personal ambition, and also to David Neat, Jeremy Lindon, Charles Russell, Neil Peter Jampolis, Debra Hanson, Ann Curtis, Stephanie Howard and the Stratford Festival Archive Canada.
I NTRODUCTION
Why is it that the designer, draughtsman and model maker place themselves before the drawing board or computer for days or weeks producing accurate technical scaled drawings? Who requires the drawings and what is to be included within a package of drawings? With finely scaled models available why cannot construction take proportion and measurement directly from them, especially as they deliver remarkably precise detailing? In the pages that follow are answers to the many questions that arise when trying to mentally shape ideas, to problem solve in 2D, to construct precise 3D models, and to deliver with clarity and precision design intention for production and construction. Herein are techniques, methods and applications, which serve the designer and model maker in problem solving in anticipation of the build or construction realization.
A design presentation is not only about a finely executed model box, with its scaled figures and intended visual effect on the eye of the audience. Those working in production know that the outcome of a model box is through understanding the crafted balance between creative and practical decision making, and although they take the view that the model is a true representation of designer and director intention, it is understood that the way in which the design is to be integrated into the architecture of the venue cannot exclusively be depicted within the scale model box.
The preliminary white card model is often considered the aim of design at an interim period, and by its very nature delivers structural concerns of a technical kind in respect of the particular theatre, alongside delivering aspects of stagecraft, construction, lighting and sound requirements, and the role of stage management. Technical drawings accompanying such a presentation inform production there is more to consider than the model. The venue is represented in the form of ground plan and theatre section, each depicting the detailed inter-relationship between set, architecture and audience.
The scale model cannot fully articulate the very practical nature of design for the build, nor can it comprehensively communicate how design has become integrated into the architectural framework of a specific venue or theatre. Design in technical terms facilitates moving production forward through supplying a comprehensive package of technical drawings, clarifying the number of elements to be built and how proportionally these dimensions form a workable relationship with the venue. The package of drawings delivers in a precise manner that which production and construction require; relationships between:
 design and the venue architecture
design and the venue architecture
 audience and design
audience and design
 lighting requirements and design
lighting requirements and design
 actor and design offstage and onstage
actor and design offstage and onstage
 stage management and design
stage management and design
 materials and production construction processes
materials and production construction processes
 build and technical stagecraft
build and technical stagecraft
 build and engineered components
build and engineered components
 cost and feasibility
cost and feasibility
 cost and a production budget.
cost and a production budget.
The drawings describe not only an overview of all the elements to be built, but include measurement and dimension details along with notes on designer preference for material and/or finish. The package of drawings initiates or facilitates a comprehensive costing. To budget effectively, the drawings and the model are consulted to plan the schedule for a build; to put structure to form; to put material to structure; to engineer requirements; to meet health and safety standards; and to meet the needs of scenic art in application and decoration.
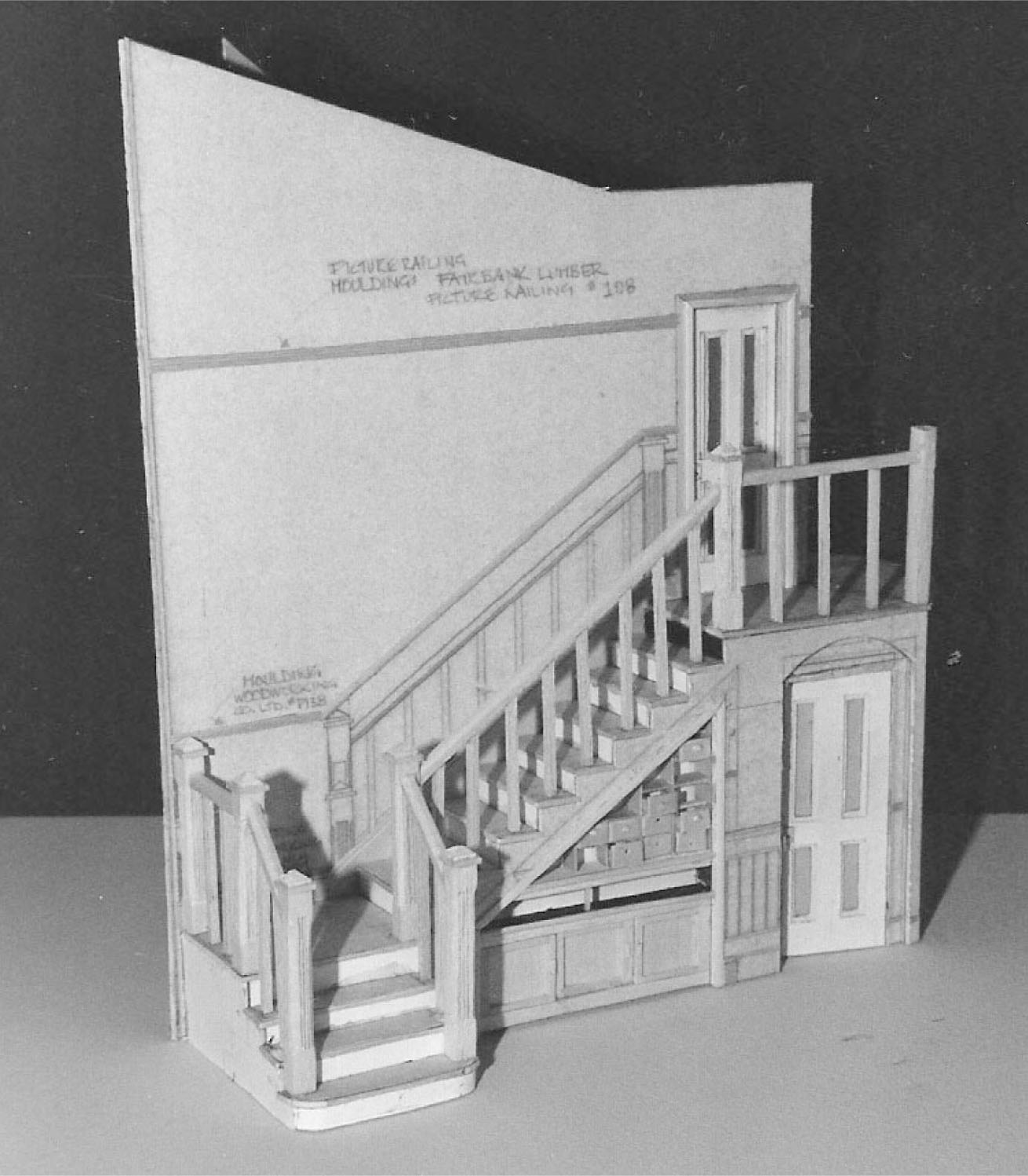
From technical drawing into model design. Dye-line or photocopy prints from technical drawing are glued onto card, using elevation front view and side views. Further detailing is added. Scale 1:25. Design: Neil Peter Jampolis.
The material content of this book offers guidelines, exercises, references, principles of good practice and techniques, approaches to problem solving, and a glossary of terms useful to the designer and draughtsman. The reader gains understanding through practical application, as first-hand experience in board-drawing leads on to familiarity, confidence, and competence in problem solving in two dimensions in anticipation of three-dimensional outcomes. Learning to use principles of good practice, while problem solving, encourages both the proper use of tools and equipment and the appropriate approach to shaping ideas in 2D. A drawing that is clear and precise supports making an accurate 3D model.

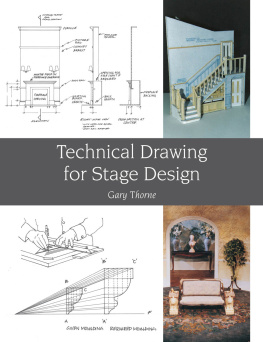
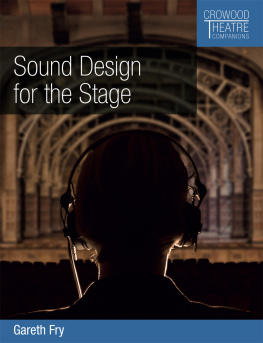
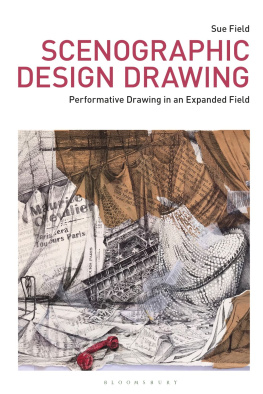
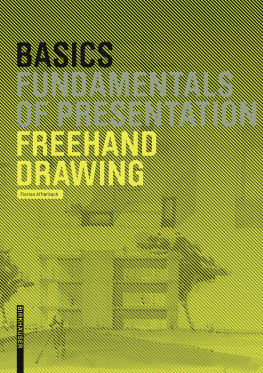
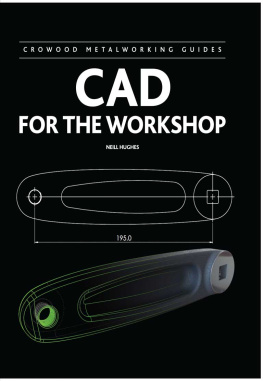
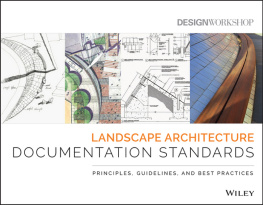
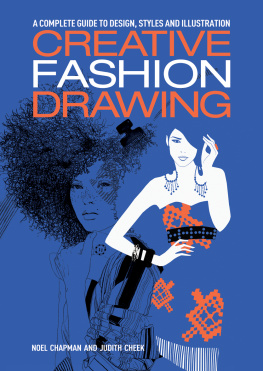

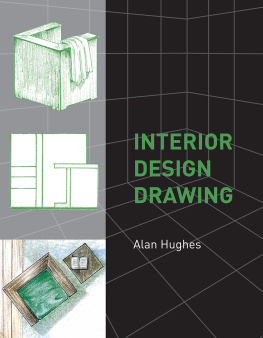
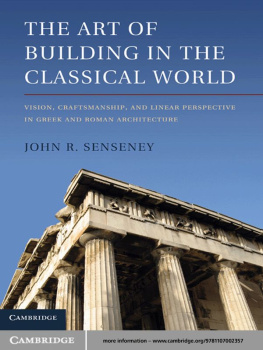
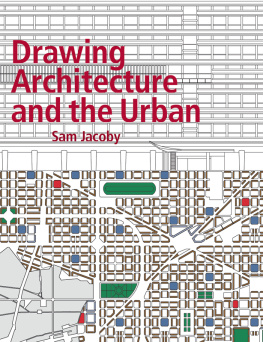
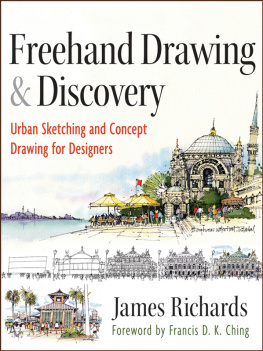
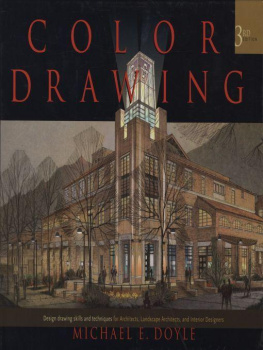
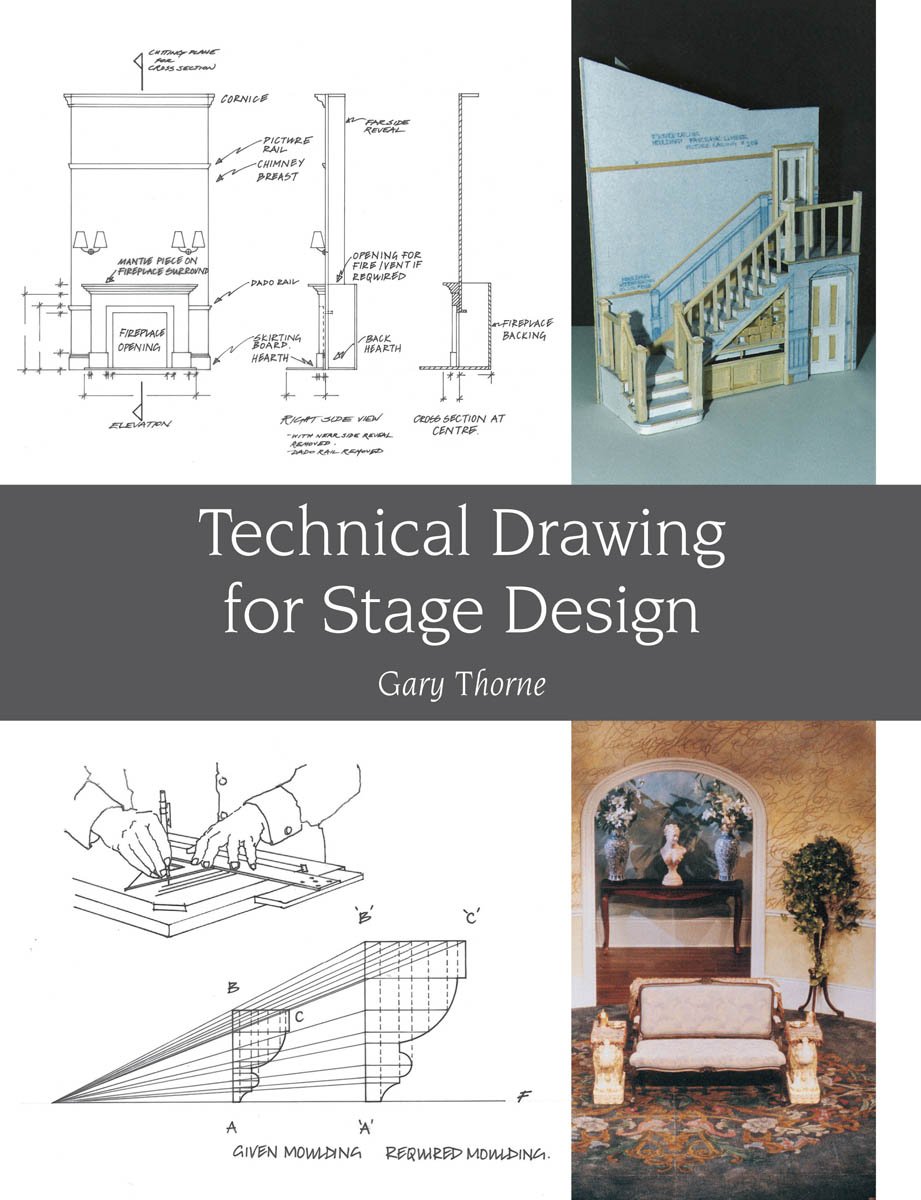

 design and the venue architecture
design and the venue architecture