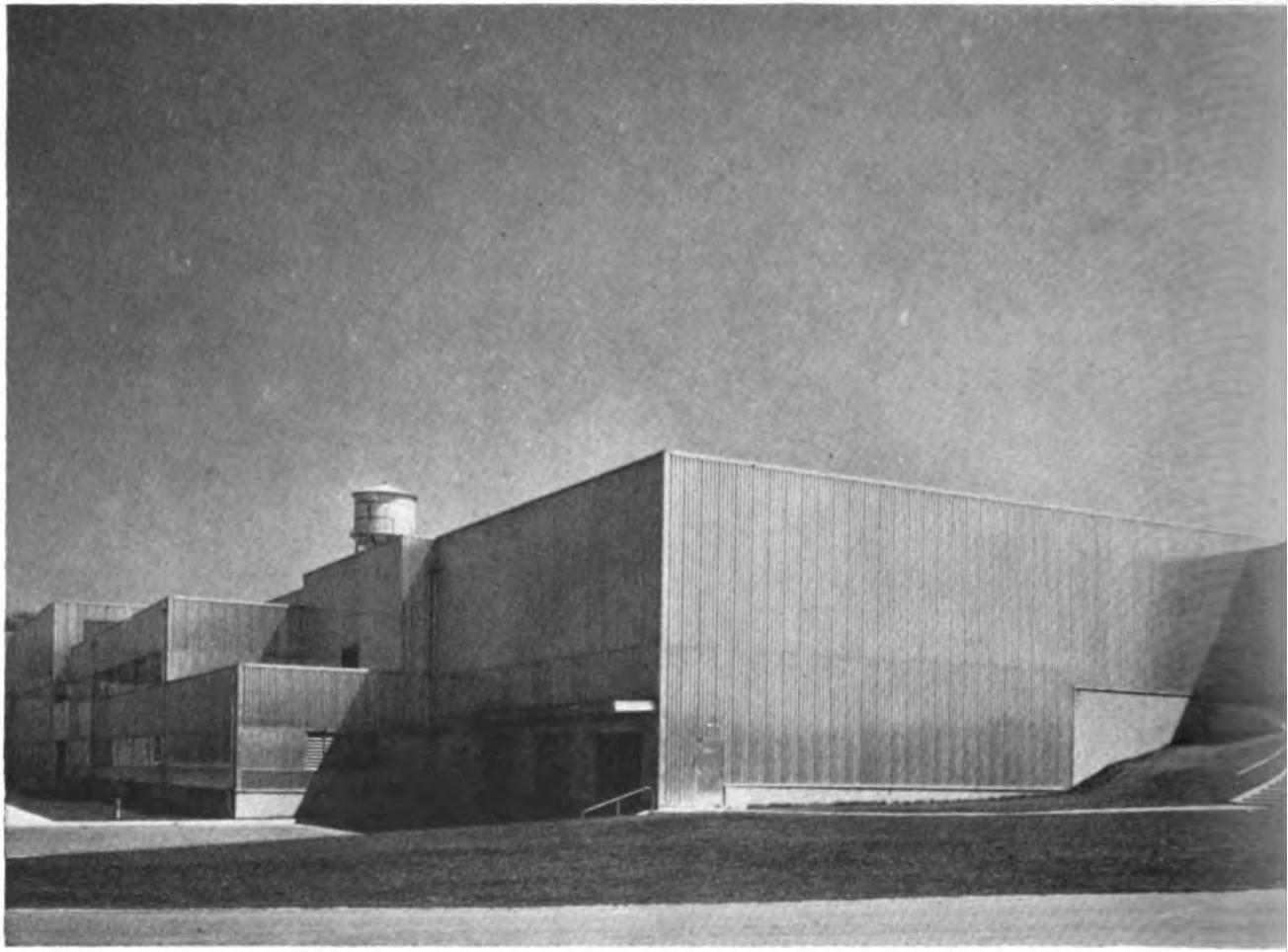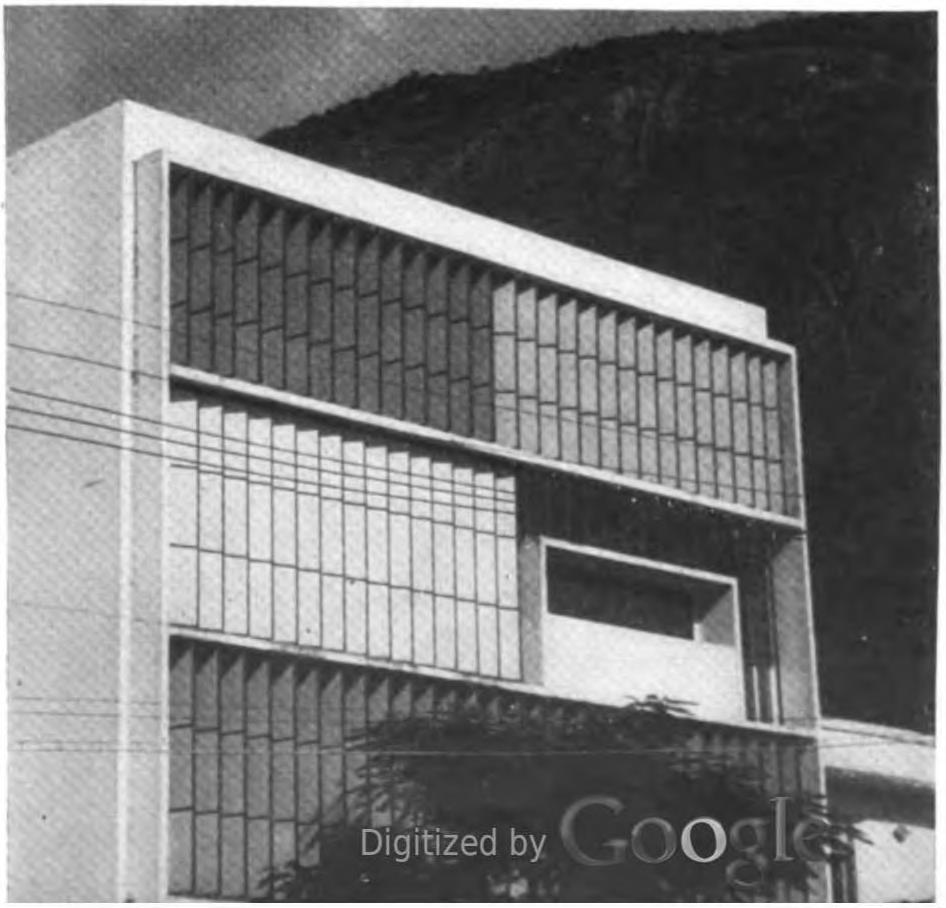Papadaki - The Work Of Oscar Niemeyer
Here you can read online Papadaki - The Work Of Oscar Niemeyer full text of the book (entire story) in english for free. Download pdf and epub, get meaning, cover and reviews about this ebook. year: 1950, publisher: Reinhold, genre: Home and family. Description of the work, (preface) as well as reviews are available. Best literature library LitArk.com created for fans of good reading and offers a wide selection of genres:
Romance novel
Science fiction
Adventure
Detective
Science
History
Home and family
Prose
Art
Politics
Computer
Non-fiction
Religion
Business
Children
Humor
Choose a favorite category and find really read worthwhile books. Enjoy immersion in the world of imagination, feel the emotions of the characters or learn something new for yourself, make an fascinating discovery.

- Book:The Work Of Oscar Niemeyer
- Author:
- Publisher:Reinhold
- Genre:
- Year:1950
- Rating:4 / 5
- Favourites:Add to favourites
- Your mark:
- 80
- 1
- 2
- 3
- 4
- 5
The Work Of Oscar Niemeyer: summary, description and annotation
We offer to read an annotation, description, summary or preface (depends on what the author of the book "The Work Of Oscar Niemeyer" wrote himself). If you haven't found the necessary information about the book — write in the comments, we will try to find it.
The Work Of Oscar Niemeyer — read online for free the complete book (whole text) full work
Below is the text of the book, divided by pages. System saving the place of the last page read, allows you to conveniently read the book "The Work Of Oscar Niemeyer" online for free, without having to search again every time where you left off. Put a bookmark, and you can go to the page where you finished reading at any time.
Font size:
Interval:
Bookmark:
This book was produced in EPUB format by the Internet Archive.
The book pages were scanned and converted to EPUB format automatically. This process relies on optical character recognition, and is somewhat susceptible to errors. The book may not offer the correct reading sequence, and there may be weird characters, non-words, and incorrect guesses at structure. Some page numbers and headers or footers may remain from the scanned page. The process which identifies images might have found stray marks on the page which are not actually images from the book. The hidden page numbering which may be available to your ereader corresponds to the numbered pages in the print edition, but is not an exact match; page numbers will increment at the same rate as the corresponding print edition, but we may have started numbering before the print book's visible page numbers. The Internet Archive is working to improve the scanning process and resulting books, but in the meantime, we hope that this book will be useful to you.
The Internet Archive was founded in 1996 to build an Internet library and to promote universal access to all knowledge. The Archive's purposes include offering permanent access for researchers, historians, scholars, people with disabilities, and the general public to historical collections that exist in digital format. The Internet Archive includes texts, audio, moving images, and software as well as archived web pages, and provides specialized services for information access for the blind and other persons with disabilities.
Created with hocr-to-epub (v.0.0.1)
mane roe THE WORK OF OSCAR NIEMEYER REINHOLD Original from Digitized b igitized by Goosle UNIVERSITY OF MICHIGAN
With the participation of the younger generation, the field of architectural activities became considerably larger: from a metropolitan to a world-wide movement. It is only then that we begin to notice regional characteristics being expressed in the new buildings, as the stylistic formula responsible for the architecture of Saint Petersburg, Washington, Delhi and Canberra was losing ground. (This formula, widely applied during the nineteenth century, knew neither geographical boundaries nor had any climatic inhibitions.) Attention was given to local materials, to the technological research at hand, to the regional economy; finally, the ethnic heritages were accepted as a justification of a way of life. The preoccupation with regional realities often resulted in contradictory architectural soluDigitized by Google tions. For instance, the answer to the problem of environmental control on the North American continent took strict technological directions. The research of Robert L. Davison for the "engineered wall", a material for the outer shell of a building to be manufactured according to specifications for thermic insulation, sound absorption, impermeability, structural strength, appearance, etc., is a typical example of a trend. Processed materials for outer shells combined with new devices to maintain desirable air and temperature standards and an invariable quantity and quality of artificial light tend to produce building designs and building forms for the "technological man who is able to free himself of his natural surroundings; (eventually, in reversing the procedure, a man could also be the product of specifications). On the other hand, in South Hard shell and porous skin. Above: windowless factory at Winston-Salem, North Carolina, 1948, designed by Lacy, Atherton, Wilson & Davies; Ben Shall, photographer. Opposite page: building with sunscreen (see pages 61). Original from UNIVERSITY OF MICHIGAN

America, the same problem of environmental control seeks constructional and, therefore, plastic solutions. The result is a conditioned or modified natural environment. The development of the sunscreen with its multitude of forms and interpretations is an attempt to maintain minimum barriers between a shelter and the outdoors. Here natural and artificial environments tend to fuse with each other but this does not necessarily mean that plastic forms are in the way of nature" or that they try to participate in a landscape instead of being the dominant feature. However, such contradictory manifestations in contemporary architecture should not be taken as the result of confused attitudes; they are rather proofs of the vitality of the modern movement and they tend to enrich the architectural vocabulary. Oscar Niemeyer Soares Filho of Brazil belongs to this younger generation of architects. He was born the 15th of December, 1907. After his formal education at the Barnabitas College, he entered, in 1930, the National School of Fine Arts in Rio de Janeiro to study architecture, and he obtained his degree four years later. But his professional shaping was to be influenced by the impact of two personalities, namely Lucio Costa and Le Corbusier. Niemeyer, out of school and desiring to acquire professional experience, joined the office of the architect Lucio Costa, a man combining professional ability with unusual erudition. Fully aware of the architectural problems of our time, Costa, as the architect for SPHAN (Servico do Patrimonio Historico e Artistico Nacional), was responsible for the restoration of many of Brazil's historical buildings and particularly those in the town of Ouro Preto with their pure colonial baroque. While Niemeyer's association with Costa lasted over a period of years, his contact with Le Corbusier was a brief one. When the latter came to Brazil, appointed by the Minister of Education, Gustavo Capanema, and at the suggestion of Lucio Costa, to work out the plan of a campus for the University of Rio de Janeiro, Niemeyer had the opportunity to be one of the collaborators. During the three months that it took to establish the project, Niemeyer's faith in the role of contemporary architect had been strengthened. Acquiring an insight into the mastery of the art of space and assurance with which to undertake large site planning, he was able later to produce the broad designs for the Athletic Center of Rio de Janeiro and the Aeronautical Training Center of Sao Jose dos Campos. Moreover, Niemeyer's design approach was to be conditioned by the vestiges of colonial baroque and by the climatic and physical aspects of his country. The luxuriant Baroque of Portugal, born among the austere Iberian contours, never had such an appropriate setting as in the tropical and sub-tropical backgrounds of many parts of Brazil. On the other hand, humidity and high temperatures compel a generous use of architectural space as much as landscapes, ranging from fantastic to magnificent, make mandatory their incorporation into the architectural theme. Thus we see in Niemeyer's buildings views carefully selected Original from UNIVERSITY OF MICHIGAN

Project for the University of Rio de Janeiro campus by Le Corbusier, 1936. On the top (M) is the hospital and medical school with buildings for pediatrics, dentistry, etc.; below and left, faculty and students clubs; in the center, the square building is a Museum of knowledge, a building type so dear to Le Corbusier (see Mundaneum, by same), with a theater next to it; below the museum and from left to right, is the Low faculty (D), library, aula magna, administration building and the faculties of Literature and Philosophy (LPS); at the bottom are the Arts and Engineering buildings. Opposite page: perspective view of the campus with the medical buildings in the foreground. Le Corbusier in his book "Des Canons, des Munitions?" (1938) gives the following credit for this project: "'L.-C. in collaboration with the CIAM group of Rio: Lucio Costa, Carlos Leon, Reidy, Oscar, etc. and framed, breezes trapped and channeled, spaces with their own interior horizons, providing the inhabitant with more than a minimum or "sufficient" living environment. While the functional or operational areas of his buildings are rigidly calculated, Niemeyer is able to conceive and justify the empirical space that creates distances, perspectives, islands of repose, necessary for a normal intercourse of human beings under the same roof. And his wandering, baroque inspired lines, becoming structural realities through the reinforced concrete frame, intermarry with the sinuous contours of the small alluvial valleys and the enclosing high mountainous formations. Finally, it should be noted that Niemeyer is fortunate enough to be among a group of painters and sculptors who are in pursuit of parallel if not similar aims. The idea of cooperation of all kindred talent for a common end was revived long ago, but little has been done to replace the current procedure of subcontracting arts as added amenities. It is in Niemeyer's work, like the church at Pampulha or the monument to Ruy Barboza, that we see the first consistant attempt towards a functional coexistance of the major arts. We would like to bring to the attention of the reader a fact that made necessary the inclusion of so many projects in this volume instead of finished work. Because of local conditions a great deal of time elapses between the establishment of an architectural scheme and the erection of the building. For instance, the MinOriginal from UNIVERSITY OF MICHIGAN
Next pageFont size:
Interval:
Bookmark:
Similar books «The Work Of Oscar Niemeyer»
Look at similar books to The Work Of Oscar Niemeyer. We have selected literature similar in name and meaning in the hope of providing readers with more options to find new, interesting, not yet read works.
Discussion, reviews of the book The Work Of Oscar Niemeyer and just readers' own opinions. Leave your comments, write what you think about the work, its meaning or the main characters. Specify what exactly you liked and what you didn't like, and why you think so.







![Wilde Oscar - The secret life of Oscar Wilde: [an intimate biography]](/uploads/posts/book/228457/thumbs/wilde-oscar-the-secret-life-of-oscar-wilde-an.jpg)

