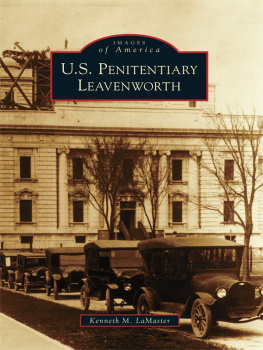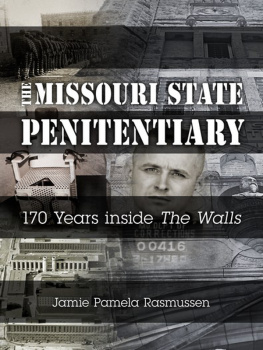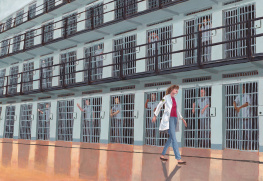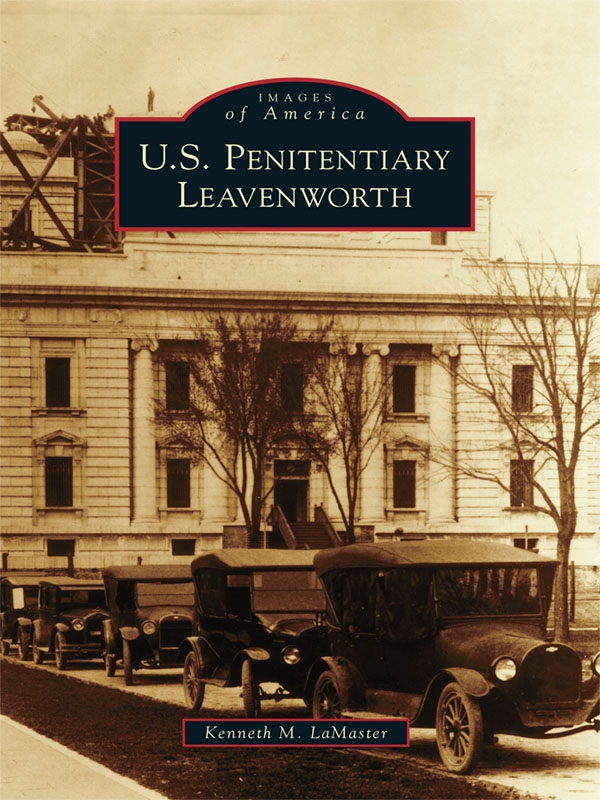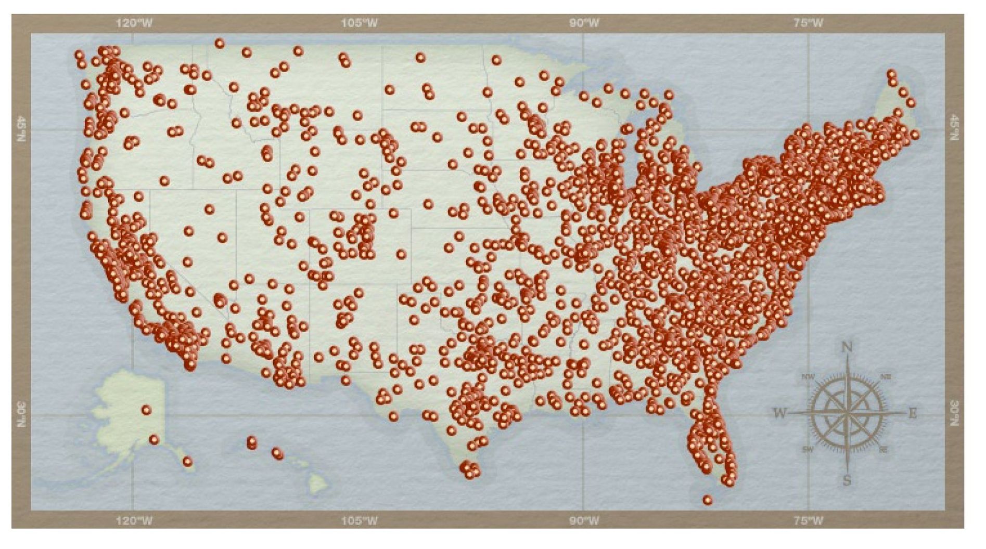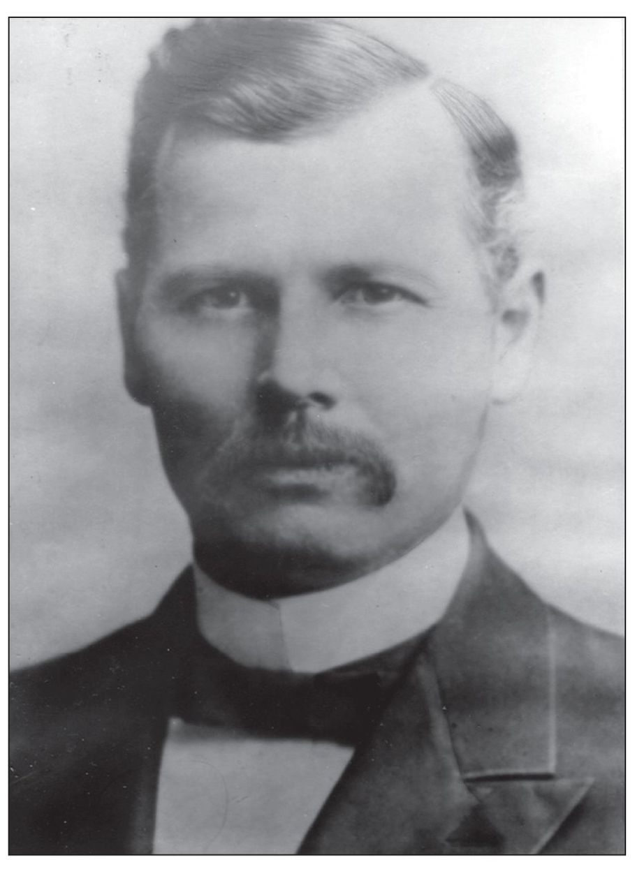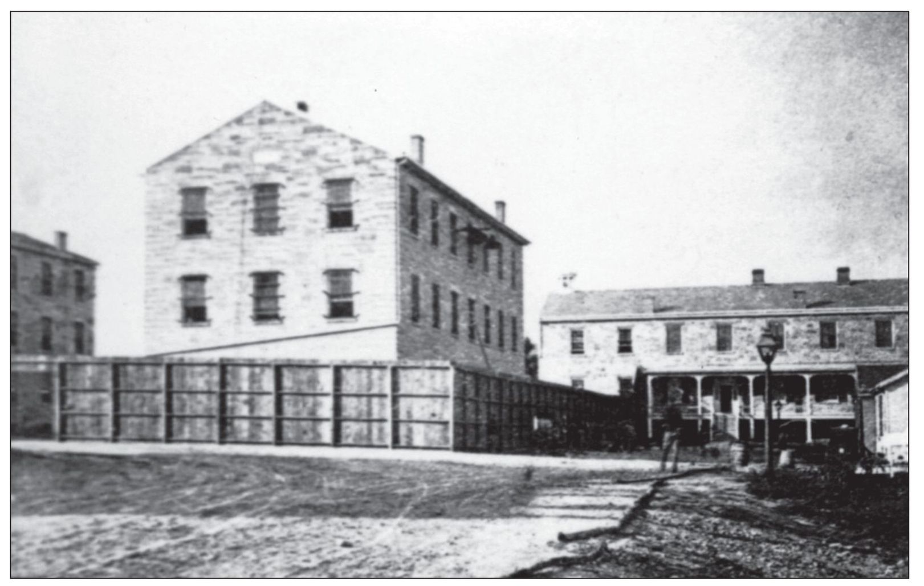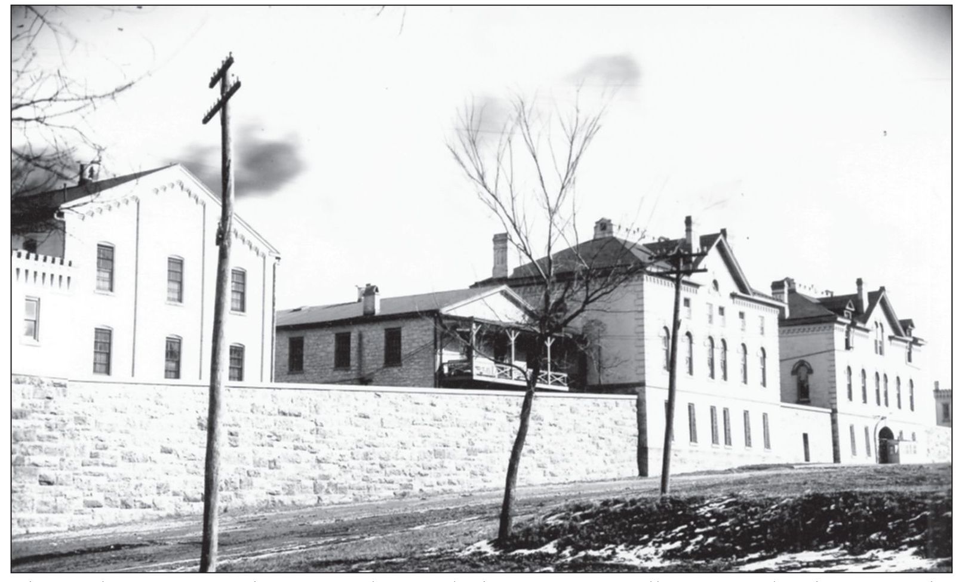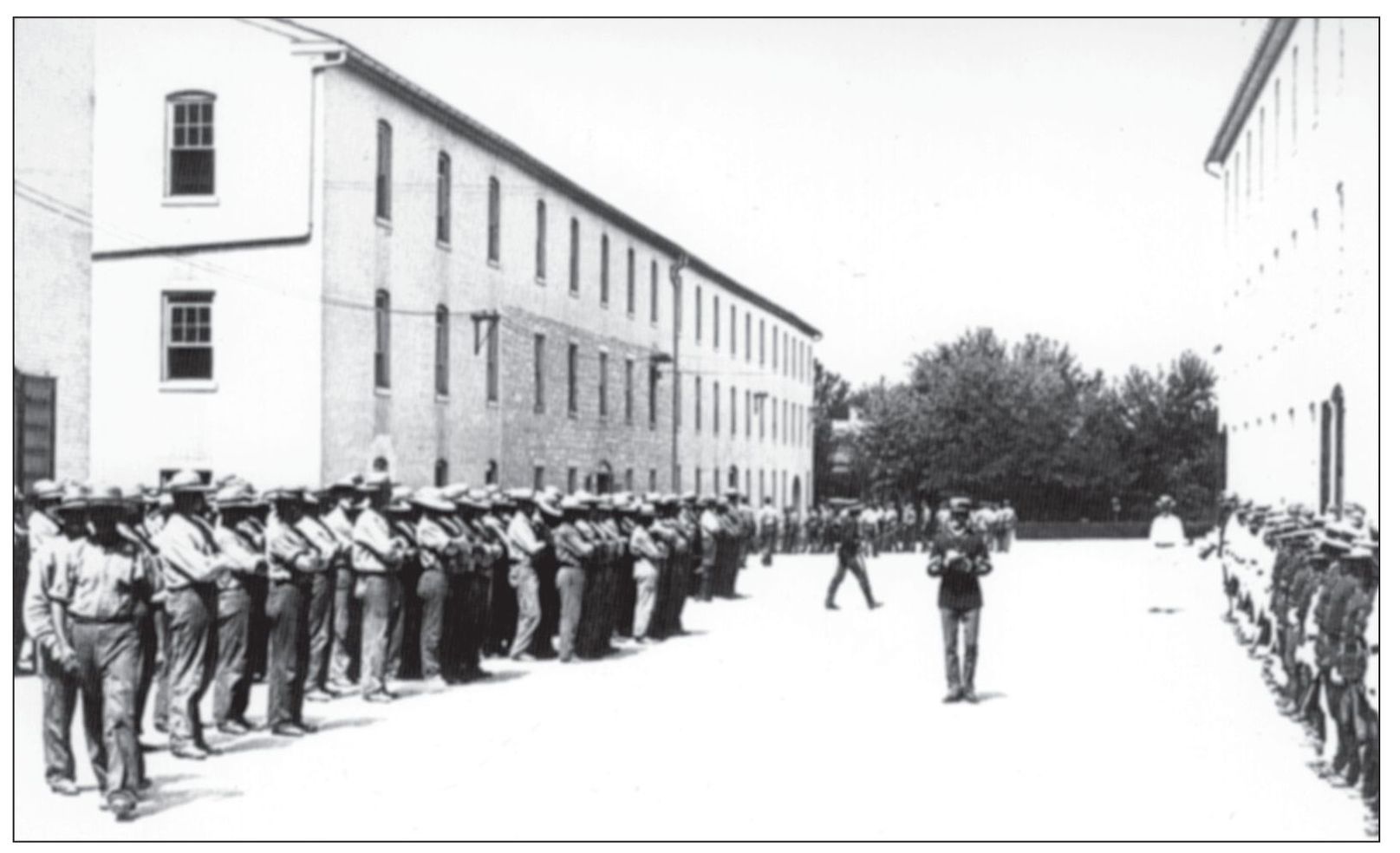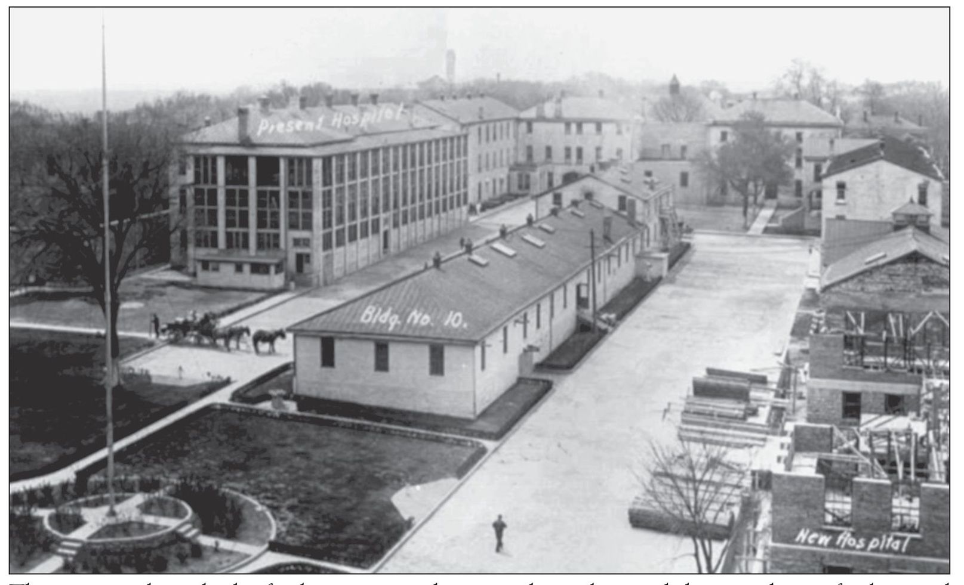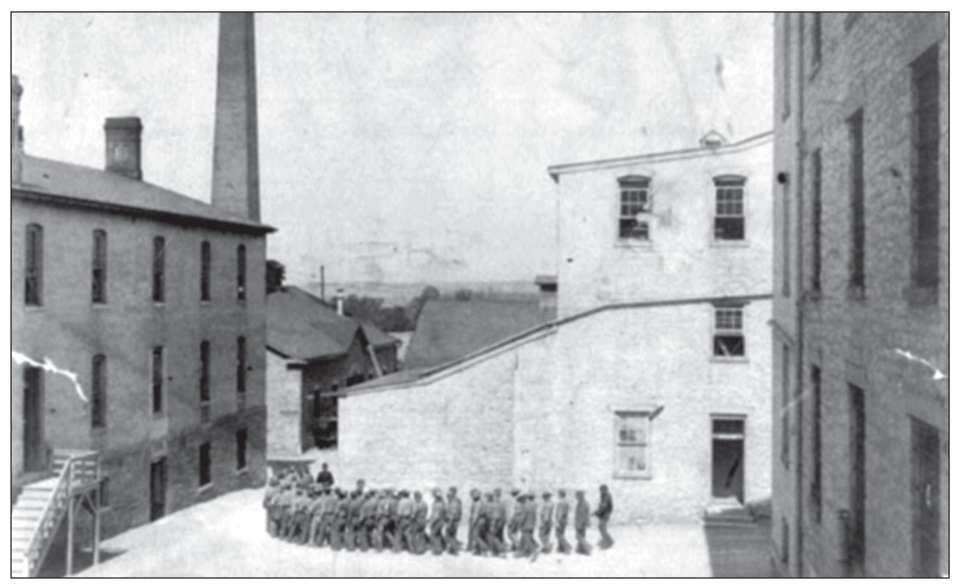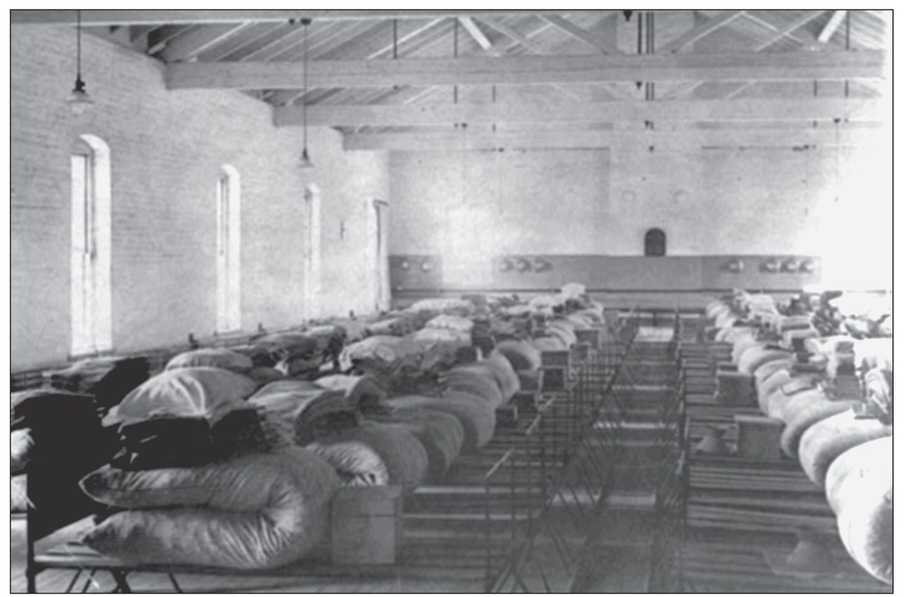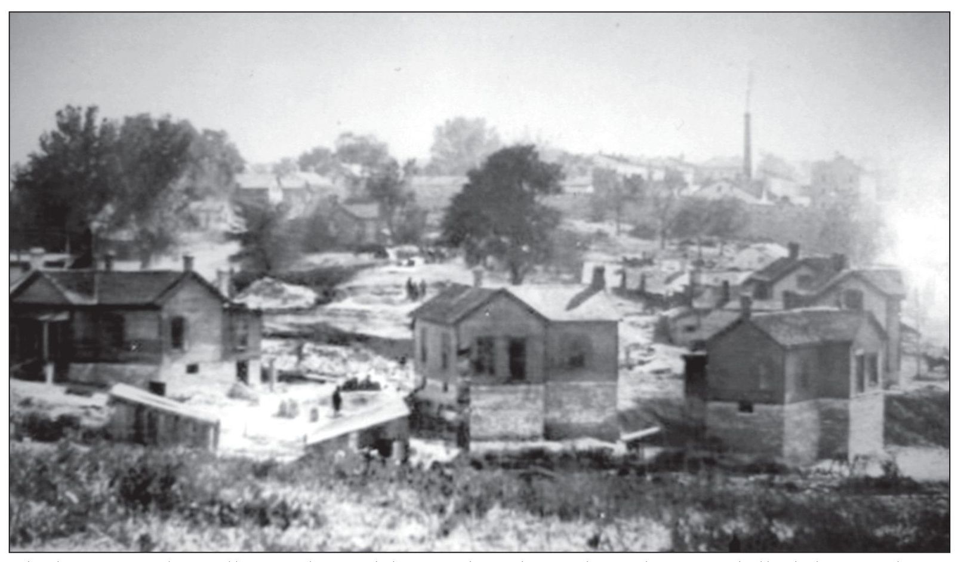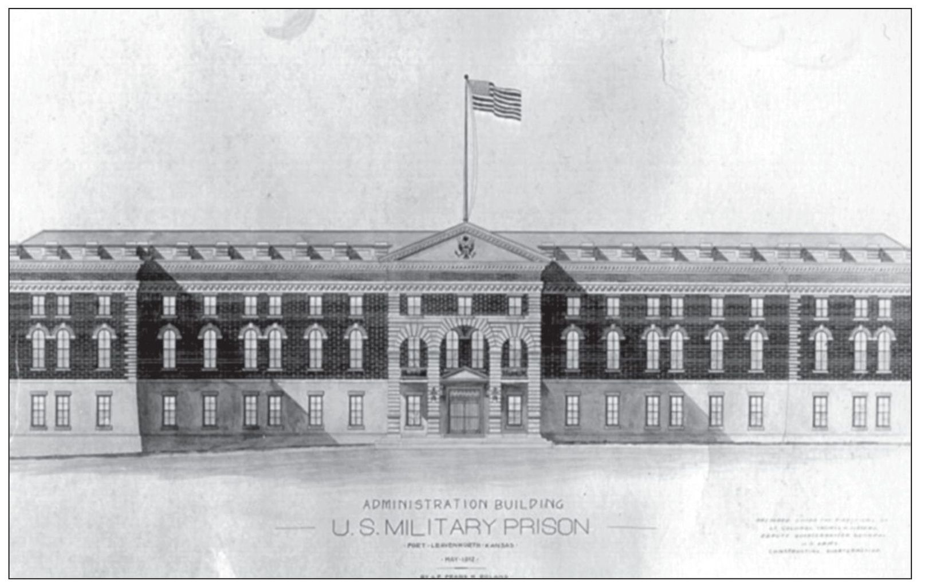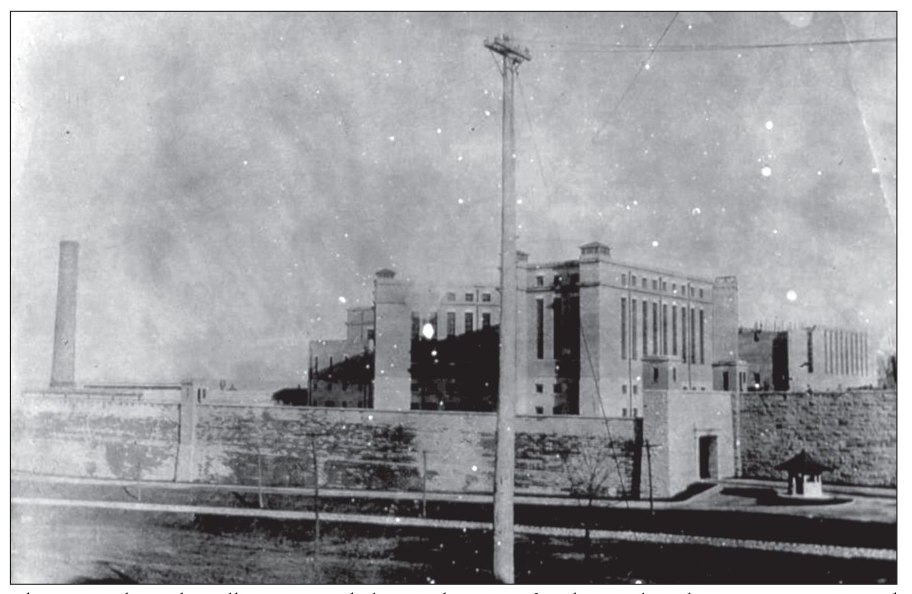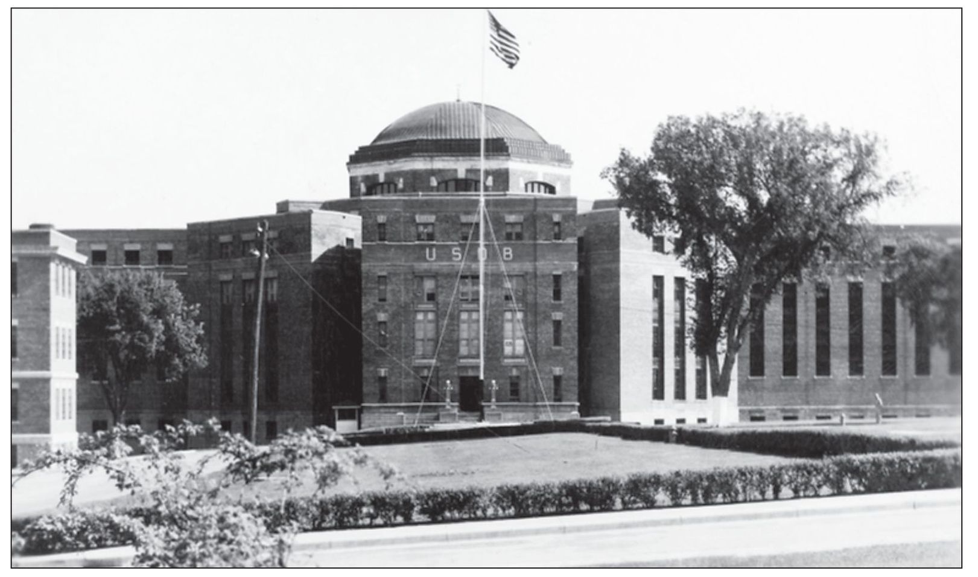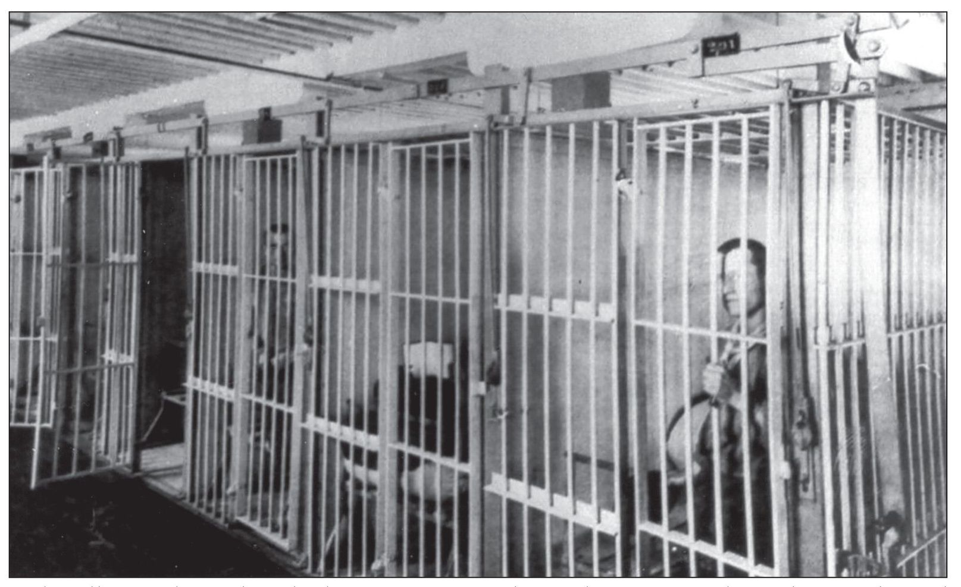One
THE OLD MILITARY PRISON
James French had held positions as a school teacher, prosecuting attorney, Indiana state representative, state senator, and warden of the Indiana State Prison. On July 1, 1895, the old military prison at Fort Leavenworth was transferred to the Department of Justice. The first U.S. penitentiary was born with French as its first warden. (Authors collection.)
Built in 1840 as a quartermaster depot, these two buildings served as the first territorial capital of Kansas, soldiers assembly hall, chapel, and post school. In 1867, this was the site of the court martial of Lt. Col. George A. Custer on charges of dereliction of duty. The wooden barricade, built in 1875, enclosed what became the military prison. (Courtesy Leavenworth Public Library.)
The south entrance to the prison, along with the 2,000-foot-wall, was completed in 1877. The first military prisoners arrived from the military prison located at Alcatraz Island and were housed here in 1878. Known later as the south gate, this served as the main entrance into the facility. This area housed the armory, locksmith shop, visiting room, and commandants office. (Authors collection.)
Inmates mustered outside their domiciles after each meal. They were accounted for prior to being released to their job assignments. Prior to 1875, military inmates were housed in jails and prisons all over the country. Many were subjected to less-than-humane conditions. Discipline included flogging, tattooing, and the ball and chain. Some were branded on the face with a D for deserter or a T for thief. (Authors collection.)
The courtyard inside the facility contained inmate domiciles, workshops, a dining facility, and a hospital. For many inmates, this facility offered clean bedding, wholesome meals, and job opportunities. Inmates stood in silence and were not permitted to salute as the flag was raised or lowered. Guards were not permitted to use violence towards inmates unless it was in self defense. (Authors collection.)
Inmates are marching in lockstep formation and escorted wherever they go. (Authors collection.)
This photograph shows early inmate living quarters. (Authors collection.)
The houses of Bluntville were located due north of the facility. The grassy hillside became home to the largest structure inside the facility, the castle. Congress approved and allocated the money in 1905 and construction began on the castle in 1908. (Courtesy James Will.)
This original architectural drawing by Frank K. Rowland, done in 1902, shows what the military had in mind for their new confinement facility. Several modifications were made and the final draft was approved in 1904. Like the justice department, inmates were used as the principle labor force, with many materials coming from the surrounding area. The cheap labor and abundant material saved the government over $400,000. (Authors collection.)
The original north wall was extended to make room for the castle. The west gate area and powerhouse were also completed. Wings three, four, six, and seven housed inmates, while wing one housed the administration building and military police investigations. Wing two was originally an office and mail room and later the staff dining room. Wing eight housed the guard commanders and duty officers area. Wing five was the inmate dining facility. (Authors collection.)
Completed in 1921, the 366,000-square-foot castle contained 1,200 cells, a dining facility, a segregation area, offices, an inmate radio station, a commissary, a gymnasium, a movie-projection booth, a mail room, a chapel, and a death chamber. (Authors collection.)
Early cells were located in the basement area of the castle. Known as base, this area housed maximum-custody prisoners, the segregation area, and the death chamber. Early punishment could include reduction in grade, loss of good time, loss of privileges, and a reduced diet. Inmates that attempted to assault staff, other inmates, or harm themselves could be shackled to the door. (Authors collection.)

