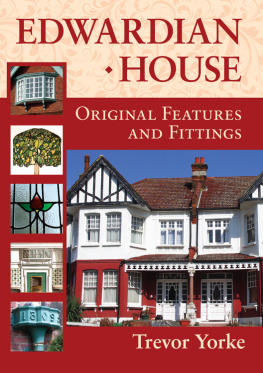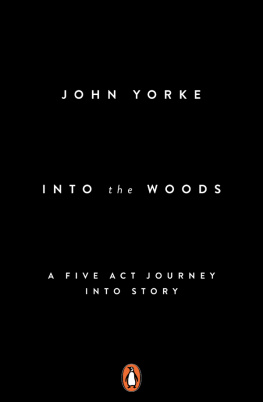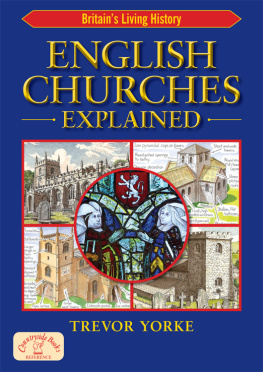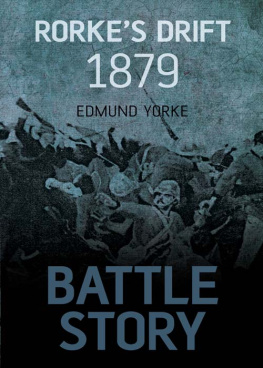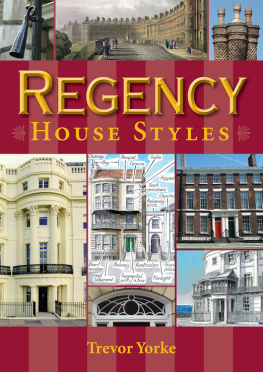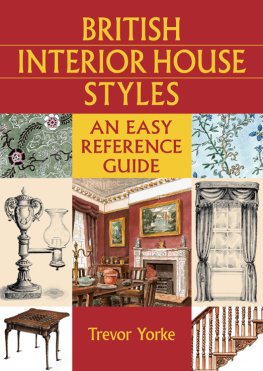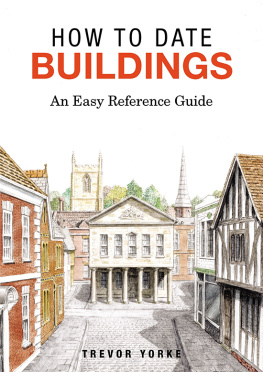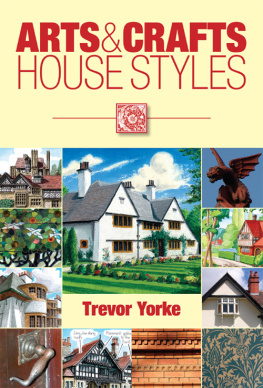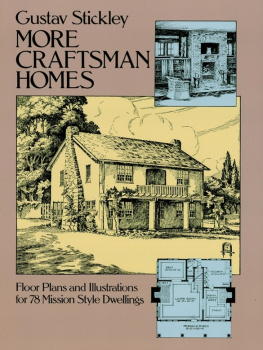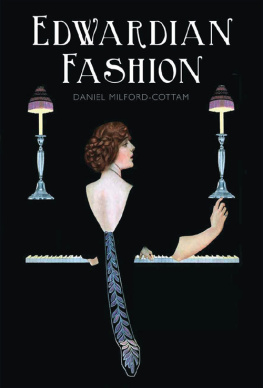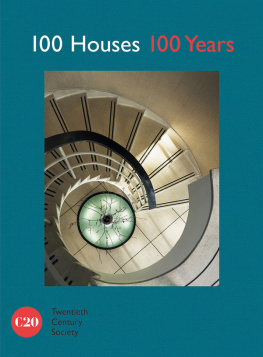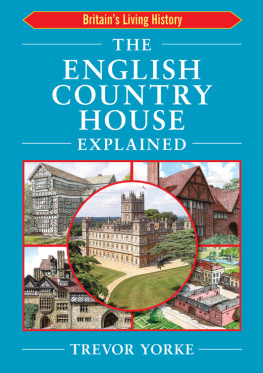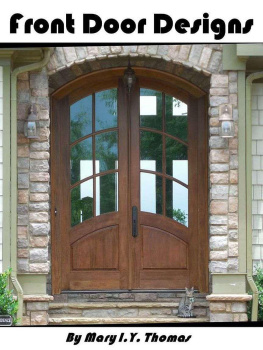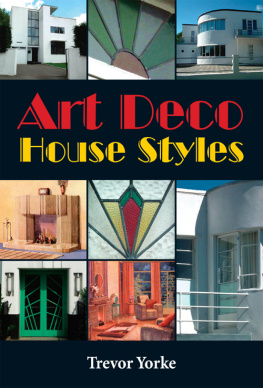EDWARDIAN HOUSE
ORIGINAL FEATURES
AND FITTINGS
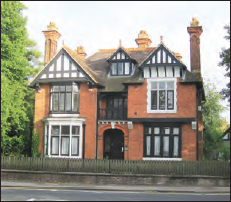
Trevor Yorke

COUNTRYSIDE BOOKS
NEWBURY BERKSHIRE
First published 2013
Trevor Yorke 2013
All rights reserved. No reproduction permitted
without the prior permission of the publisher:
COUNTRYSIDE BOOKS
3 Catherine Road
Newbury, Berkshire
To view our complete range of books, please
visit us at www.countrysidebooks.co.uk
ISBN 978-1-84674-312-2
Photographs and illustrations by the author.
Designed by Peter Davies, Nautilus Design
Produced by The Letterworks Ltd., Reading
Printed by Berforts Information Press, Oxford
CONTENTS

H ouses built between the last decade of the 19th century and the outbreak of war in 1914, have distinctive characteristics which make them stand out from the crowd. The Edwardian suburbs were rapidly expanding, filled with newly-built terraces, semis and detached houses. These homes were inspired by building styles from Britains historic past, with Arts and Crafts or Art Nouveau details, and built along wide, paved streets that were interspersed by patches of greenery. The houses were also of a quality rarely matched before or since, built with bricks, timber and metalwork that could last for centuries.
This quality has not always been appreciated in the past. Many properties have had doors, windows, or interior features replaced in an attempt to make them more fashionable or draught free. In some streets, there have been so many changes made that it can be hard to visualise how the houses originally appeared. Today though, there is a greater appreciation of buildings from this Edwardian period. Houses renovated or restored to something like their original form have generally created greater financial and emotional value.
This book introduces the reader to the styles and forms of the original features and fittings, which builders in this period would have used. It uses my own colour drawings, diagrams and photographs to help explain how features like the windows, doors and porches on the outside and the fireplaces, stairs and bathrooms inside would have appeared when their tenants (most people rented their home before the First World War) first moved into these new homes.
Each chapter includes notes on the variety of styles, why they were made and finished in such a way, and the characteristic details to look out for from this period. There are tips on how to maintain and improve the original fittings in your own house, if you are fortunate enough to still have them. If they have been removed, there is a list of websites at the end of the book which can help you find the appropriate parts.
For anyone who simply wants to recognise the styles, understand how Edwardian houses originally appeared, and appreciate their Arts and Crafts and Art Nouveau details, this book makes a colourful and easy to follow introduction to the subject.
Trevor Yorke
For more information visit: www.trevoryorke.co.uk and follow me on facebook at: trevoryorke-author |  |
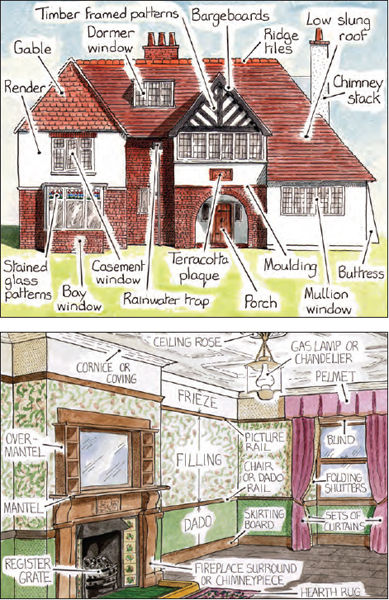
An Edwardian exterior and interior with labels of key parts

E dward VII had been Prince of Wales for fifty-nine years when he ascended the throne upon the death of his mother, Queen Victoria, in 1901. Yet, in his short nine year reign, this social and affable monarch lightened the image of the Royal family, introduced pomp and ceremony, and healed rifts with European countries, especially France. The period named after him may have been brief, but its influence of events and distinctive fashions have spread over a wider timescale. We apply the term Edwardian to the forms and styles of houses which first emerged in the 1890s, and were still being built in the early 1920s.
At the top end of the market, were architect-designed homes in a wide variety of styles. Their forms varied from the tall and stout mansions that dominated their surroundings, to low profile houses which complemented the landscape. The faade of the building could be finished in patterned brickwork, contrasting masonry, timber framing and pebbledash or roughcast, while Arts and Crafts designers emphasised the use of local materials. Balconies were a distinctive feature of this more colourful period, while new kitchens and service wings gave servants who were used to working below ground, much improved conditions. Although the styles were clearly inspired by the past, the form of the buildings could be inventive and new, no more so than in some of the interiors designed by leading architects. They divided up large spaces by varying heights, inserting galleries and controlling light. In some of the most daring houses, a puritanical simplicity and plain natural surfaces gave a hint of 20th century Modernism. Although the inside of most houses was still cluttered, with grand decorative pieces and busy patterns, the overall effect was lighter and more airy than that of a generation or two before, with items grouped rather than just scattered around.
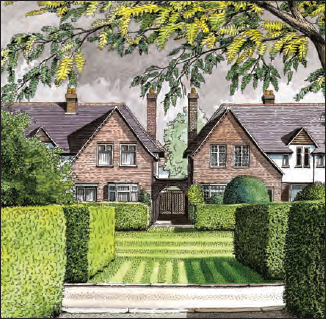
FIG 0.1: WAVERTREE GARDEN SUBURB, LIVERPOOL: In this period the first serious attempts were made at building spacious housing set amongst trees and green spaces, with rents low enough for the working classes. Some were factory estates, others new suburbs designed by leading architects and funded by wealthy philanthropists. Houses were usually in a Neo Georgian or Arts and Crafts style, as here at Wavertree, Liverpool, and helped inspire post war council housing.
Below this top strata lay the mass of suburban housing, built to cater for the needs and aspirations of a booming middle class. Some were sizable detached houses, designed by a local architect or notable builder in the latest styles. Most, however, were semis or terraces erected by speculative builders (those who built and then found buyers or tenants), with layouts and faades that were considered stylistically safe and appealed to a wide audience. The form and layout of the house had to be practical and conventional so as not to put off potential tenants, but with a few cosmetic details added to the exterior to reflect a fashionable style. Railways, trams and the London underground made cheaper agricultural land that was further away from city centres accessible to commuters. This meant that builders were able to use the money saved on buying the plot, to make houses wider and lavish them with additional features like large hallways, bay windows and gardens. White painted porches, chimneys set halfway down the slope of the roof and small balconies are all distinctive of this period.

