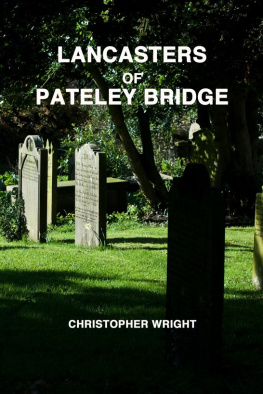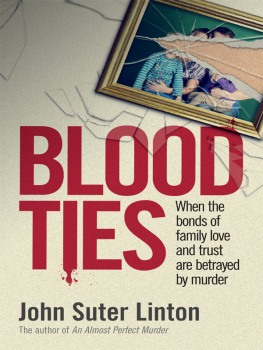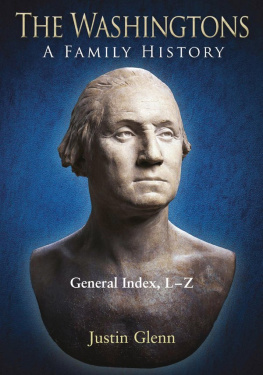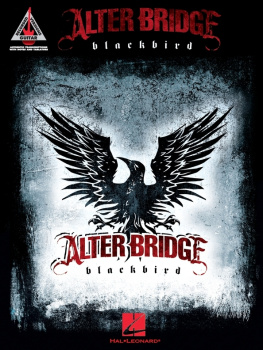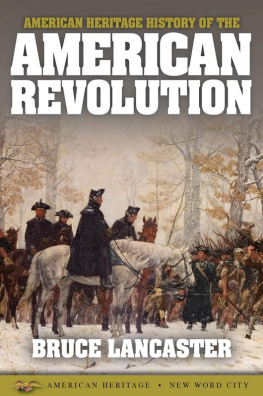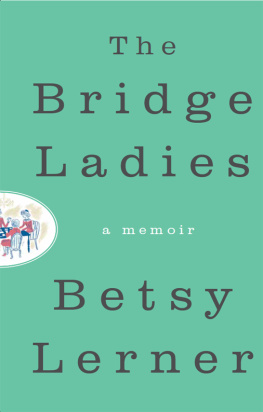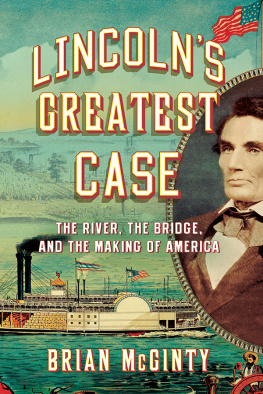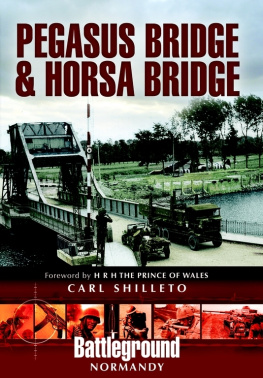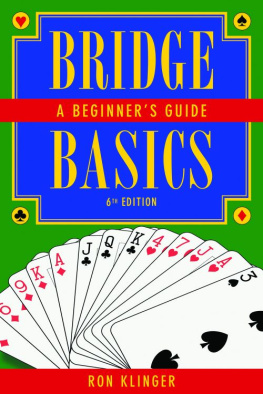LANCASTERS OF PATELEY BRIDGE
Christopher Wright
Smashwords Edition
Copyright 2016Christopher Wright
All rights reserved. Nopart of this publication may be reproduced without the priorwritten permission of the author. Christopher Wright asserts hismoral right to be identified as the author of this book. This ebookmay not be re-sold or given away to other people. If you would liketo share this book with another person, please purchase anadditional copy for each recipient. If you are reading this bookand did not purchase it, or it was not purchased for your use only,then please return to your favourite ebook retailer and purchaseyour own copy. Thank you for respecting the hard work of thisauthor.
Website: Lancasters of PateleyBridge
Table of Contents
Acknowledgements
CHAPTER 1.Introduction
Whats What?
This is thestory of the Lancaster family, important for me because I have beenresearching my family history for fifty years. I have a personalinterest in it: I am a part of it. What I have discovered about mymaternal ancestors is something that future generations may wish toretain, something that neither names and dates in a family tree normemorial stones in a cemetery will relate. The lives of the peoplewho emerged out of old documents, archives and oddments of familymemorabilia deserve to be remembered. For current and futuregenerations of the family, this story is about knowing who theyare, for we all carry with us some similarity to our forebears,passed down through our genes or traits learned from our parents.For others, it may serve to provide another perspective onhistory.
I was born inmy mothers family home at 22 Merton Road, Bradford, Yorkshire. Mymother was a Lancaster. The house had belonged to my grandfatherand, before him, to my great-grandfather. The family was notwealthy but neither was it poor. These ancestors had beenwhite-collar workers and managers of small businesses. In socialterms, they were lower middle class. Home ownership was somethingto be proud of and worked for. My parents married three monthsafter my grandfather died. It made sense to live in his large, oldhouse (with my grandmother and aunt), at least temporarily, untilthey could buy their own home.
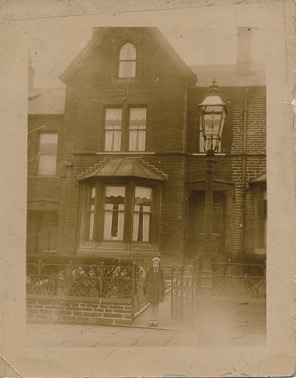
22 Merton Road. Thegirl at the gate is my mother Winnie.
Except from theoutside, I do not remember no. 22. My parents moved out and intotheir own house at Carrbottom Road, Little Horton, before I was twoyears old. One of my first memories is of being taken to see thenew house before we moved in. It was a small, inner terraced house,situated half way along a long road that was unmade, with potholesand rocks here, there and everywhere. In the kitchen at the backwas a black range a coal fire with an oven next to it. But it wasa fairly modern house with two rooms downstairs, plus a pantry (inthe days before refrigerators were common), and upstairs abathroom, two small bedrooms and a box room.
When my parentsmoved out of no. 22, they left just my Auntie Renie and mygrandmother living there. So they moved out as well. Auntie Reniebought a bungalow at the top of Hutton Road, less than a hundredyards away from our house at Carrbottom Road, and my grandmotherwent to live with her there. Living so close by meant that we saw alot of them. Grannie was the matriarch of the family, housekeeperto Auntie Renie, and occasional child-minder to my brother, Andrew,and me.
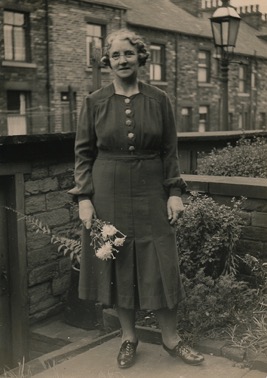
Grannie Lancaster -inabout 1945 in the back yard of her sister Blanche Brear'shouse.
Both of mygrandfathers had died before I was born. My paternal grandfather,Fred Wright, had died in 1940 of prostate cancer at the age of 58.My father, Jack, was only 17 years old at the time. When I wasgrowing up, my fathers mother, Mary Ann, lived with my fatherseldest sister, Edith, at Cliffe Road, near Peel Park, on the otherside of town. We would catch the trolley bus and visit heroccasionally at the weekend, often at my Uncle Bills house atBarmouth Terrace in the same area. (I only learned this much laterin life. For many years I believed that Grannie Wright lived withUncle Bill.)
In 1957, when Iwas just 8, Grannie Wright died. I remember going with my father tovisit her in hospital at Bierley just before she died. We walked tothe end of Carrbottom Road at Bankfoot, past my school and thenalong Rooley Lane. From there we strolled across the fields toBierley Hospital. (The fields are no longer there. Instead there isa wide strip of tarmac: the M606 motorway.) I was not allowed ontothe hospital ward to see her and had to stand outside and wait.Children were not allowed on the wards.
My fatherstayed in touch with his two sisters and we crossed town to seethem every so often, but the family to which we were closest was mymothers.
I remember thebungalow at Hutton Road well. It was the penultimate one in aterrace at the top of the road. There was a steep set of concretesteps up to the front door, an internal door just behind it, and asausage of cloth material to keep the draughts from coming inunder the door. From the hall, the sitting room was on the left andGrannies bedroom was on the right.
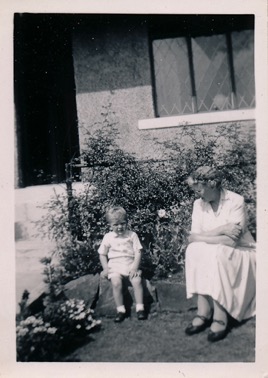
The author withgrandmother Emily at Hutton Road.
The sittingroom had a curved bay window. There was an open fire in the chimneybreast on the wall opposite the door. In the alcove to the right ofthe fire was a large bookcase, where I would find my favouritebooks, in particular large volumes of David Copperfield and ThePickwick Papers and a black-and-white book of photographs ofAustria with text in unintelligible German script. On the wall tothe right of the door was a large oil painting, which took up mostof the wall, depicting a rugby match. Behind the door was a coalscuttle. In the opposite corner by the window was a large, highlypolished wooden cabinet with sliding doors, which encased AuntieRenies television set.
At the back ofthe house were Auntie Renies bedroom, the bathroom and, adjacentto the sitting room, the day-to-day living room. There was a largerange in there, which Grannie used for baking scones, cakes, piesand all manner of wonderful food. She was a great cook. There was ahob for boiling the kettle over the coals. To the right of thefireplace was an alcove that had been made into a cupboard forplates and crockery, with drawers underneath, where the cutlery andother household oddments were kept. Next to that was the door tothe scullery, which had a ceiling that sloped from the door almostto the floor, so you could walk in upright only so far. Thescullery was very narrow and contained a pot sink on the rightunder a tiny window and the gas and electric meters on the left bythe door. In the living room were a table, chairs and a sideboard,on which was an old black Bakelite telephone (on a party lineshared with the neighbours next door). Above the sideboard, on thewall, was a cuckoo clock a memento from Switzerland. On thesideboard was a large photographic portrait of my grandfather,Joseph Wilkinson Lancaster, wearing a waistcoat with a watch chain.He looked friendly but important and a little intimidating. Ihadnt known him but I was curious to know more.
The back gardenhad an apple tree in it and a lawn rising up a slope to a flowerborder and fence at the top. There was a garden path made out ofhexagonal concrete slabs of a rough, gritty texture. At a veryyoung age, I remember Grannie giving me the job of digging out themoss from between the paving stones with an old kitchen knife. Atthe end of the scullery outside was a shed. Grannie used to call itthe air-raid shelter. It was in fact an Anderson shelter, made outof corrugated metal sheets bent over in an arch with brick walls ateach end. It contained all sorts of interesting old hardware in tinboxes.

