Detached America
 Building Houses in Postwar Suburbia
Building Houses in Postwar Suburbia
JAMES A. JACOBS
UNIVERSITY OF VIRGINIA PRESS
Charlottesville and London
for Phillip
UNIVERSITY OF VIRGINIA PRESS
2015 by the Rector and Visitors of the University of Virginia All rights reserved Printed in the United States of America on acid-free paper
First published 2015
9 8 7 6 5 4 3 2 1
LIBRARY OF CONGRESS CATALOGING-IN-PUBLICATION DATA
Jacobs, James A., 1974
Detached America : building houses in postwar suburbia / James A. Jacobs.
pages cm (Midcentury : Architecture, Landscape, Urbanism, and Design)
Includes bibliographical references and index.
ISBN 978-0-8139-3761-8 (cloth : alk. paper) ISBN 978-0-8139-3762-5 (ebook)
1. Home ownershipSocial aspectsUnited StatesHistory20th century.
2. Suburban homesSocial aspectsUnited StatesHistory20th century.
3. Suburban lifeUnited StatesHistory20th century. 4. Construction industrySocial aspectsUnited StatesHistory20th century. I. Title.
HD7287.82.U6J33 2015
333.3380973dc23 2014050145
COVER ART : Children Coming Home from School, photograph by Clyde Hare, 1951.
( Clyde Hare)
MIDCENTURY: ARCHITECTURE, LANDSCAPE, URBANISM, AND DESIGN
Richard Longstreth, Editor
Acknowledgments
NO BOOK COMES TO FRUITION without the insight, knowledge, and, most of all, sustained encouragement of many individuals. This project has, in some ways, been decades in the making. Its roots extend back to a set of house-plan catalogs that my parents, Albert and Barbara, gave to me for my eighth birthday and to an unknown number of trips with them to see newly completed model houses. They and my siblings were my earliest intellectual mentors.
I am extremely grateful to Chad Heap, Phyllis Palmer, Isabelle Gournay, John Vlach, Pamela Simpson, andespeciallyRichard Longstreth for their guidance and critique as the project took shape and matured. Anna Andrzejewski, Amy Niedzalkoski Brown, Justine Christianson, Lisa Pfueller Davidson, Michael Harrison, Catherine Lavoie, and Alexandra Lord were indispensable as readers and co-conspirators as I reworked and refined my ideas and arguments. I thank Paul Davidson, as the creator of many of the images in this book, for setting a high standard for the graphics, and Ina Gravitz for her expertise in formulating the index. I also commend Glenn Hennessey and Cameron Logan for both suggesting detached as I wrestled with the title. Finally, I am highly appreciative of Boyd Zenner, Mark Mones, and the University of Virginia Press staff for their hard work and steadfast support throughout this project.
A number of individuals were generous with their time and professional expertise: Martin Aurand, architecture librarian and archivist in the Carnegie Mellon University Architecture Archives; Bill Davis, reference librarian for the National Association of Home Builders; Megan Moholt, archivist at Weyerhaeuser; Stephen E. Patrick, former director of museums, and Pamela Williams, present manager of historic properties and museums, for the City of Bowie, Maryland; C. Ford Peatross, director of the Center for Architecture, Design, and Engineering, and the staff of the Prints and Photographs Division, Library of Congress; and Jobi Zink, senior collections manager at the Jewish Museum of Maryland.
For access to houses to photograph, for images and other materials shared from family albums/collections, and for waived or reduced fees for permissions, I am indebted to Martin Aurand; Grace H. Crane; Paul Dolinsky; Roland L. Freeman; Jeffrey Herr; Tim B. Lavoie; Warren K. Leffler; Charles and Helen Lodge; Alexandra Lord and Benjamin Apt; Paul Lusignan; Paul Markow; Megan Moholt; Judi Siani OConnell; John and Dorothy Petrancosta; Roger G. Reed; Shirley Robick; Geoff Siemering; Albert, Dolores, and Pamela Sybo; Marion S. Trikosko; Ellis Yochelson; and GE (General Electric), the Mortgage Bankers Association, Poists Studio, and Simmons-Boardman Publishing.
A very special thanks goes out to over forty residents of fieldwork sites in Glenshaw, Pennsylvania, and in metropolitan Washington, DC, who returned one or more survey forms, granted me personal or telephone interviews, and/or shared primary documents related to their houses. Laura Trieschmann and Kate Reggev deserve thanks for accompanying me on various trips into the Washington-area suburbs. Ongoing dialogues about my research with Emily Cooperman, Andrew Dolkart, Laura Feller, Chris Madrid French, Margaret Grubiak, Dianne Harris, Kim Hoagland, Kenneth Horrigan, Karen Kingsley, Barbara Miller Lane, Linda McClelland, Chad Randl, Kate Solomonson, and Abby Van Slyck proved extremely helpful over the course of the project.
My sincere gratitude goes out to my friends and colleagues in the Historic American Buildings Survey/Historic American Engineering Record/Historic American Landscapes Survey Division and the National Historic Landmarks Program, in particular Caridad de la Vega, Dan DeSousa, Patty Henry, Dana Lockett, Paul Loether, Kristin OConnell, Rich OConnor, Gigi Price, Erika Martin Seibert, and others mentioned elsewhere. A special thanks to Robbie Caldwell, technology guru, and Bill Blatt, cheerleader. Love and admiration, always, go to my exceptional husband, Phillip Anderson. Willingly or not, he, too, has also come to intimately know the residential landscape of postwar America.

Introduction
DURING THE QUARTER CENTURY between 1945 and 1970, Americans crafted a new manner of living that shaped and reshaped the design of millions of detached, single-family suburban houses designed, built, and marketed by residential builders. These dwellings were the basic building blocks and the single most important components of the explosive suburban growth during the postwar period, luring families to the metropolitan periphery from both crowded urban centers and the rural hinterlands. Favorable government policies, and sympathetic and widely available print media such as trade journals, popular shelter magazines, and newspapers, emboldened the residential building industry while informing the public of these new possibilities. They permitted builders to establish, for the first time, a strong national presence and to make a more standardized product available to prospective buyers everywhere. A vast and long-lived collaboration involving government and business, fueled by millions of homeowners, established the financial mechanisms, consumer framework, domestic ideologies, and architectural precedents that permanently altered the geographic and demographic landscape of the nation. This book explores the design and marketing of houses during the postwar period as an immensely understudied dimension of this deeply transformative period of domestic expansion in the United States.
A generation of academic scholarship has sharpened knowledge of mid-twentieth-century suburbanization in the United States. Professionals ranging from sociologists, economists, and popular commentators to social, architectural, and urban historians have produced critical appraisals and more objective studies about the various catalysts, mechanisms, and consequences of this geographic revolution.known about the details of the extraordinary growth and spatial evolution of the houses themselves.
If they are mentioned at all in histories of the period, houses are usually folded into the broader discussion of suburbanization, a process that is often portrayed as immediate, monolithic, and static. In these histories, massive residential subdivisions spring up like weeds on former farmland, newly linked to existing urban centers by high-speed freeways. Their curvilinear streets are more often than not lined with one of the iconic house formsCape Cods, ranch houses, or split-levelsthat are used as interchangeable backdrops for various types of historical narrative rather than as individual, tangible records of past cultural change. This book places the postwar suburban house and the contexts most directly influencing its design and physical evolution at the center of the story, rather than at its margins.
Next page
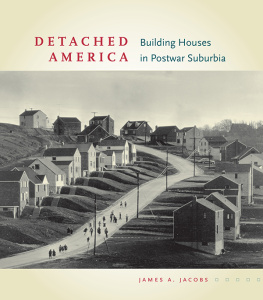


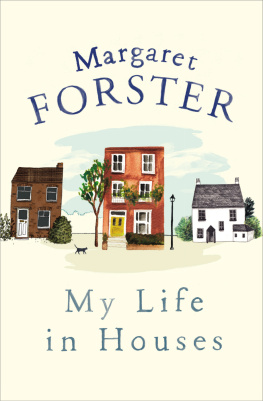





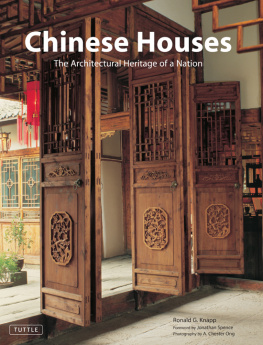
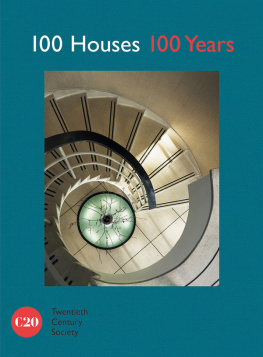
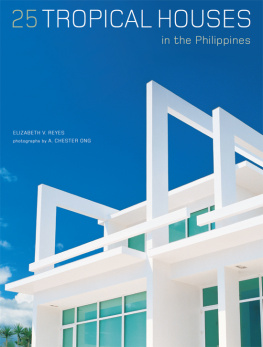
 Building Houses in Postwar Suburbia
Building Houses in Postwar Suburbia