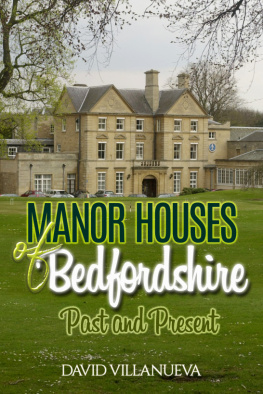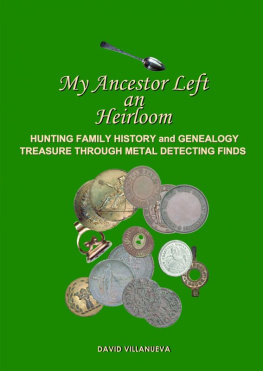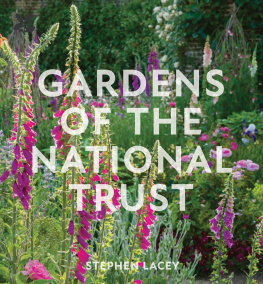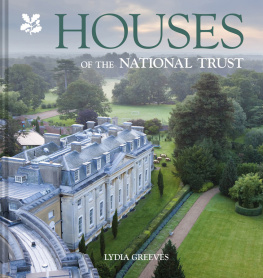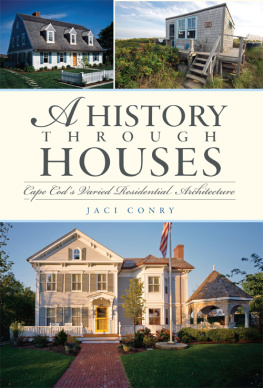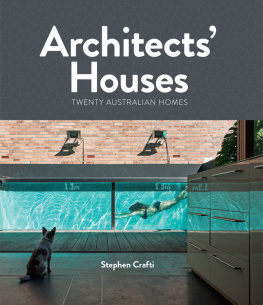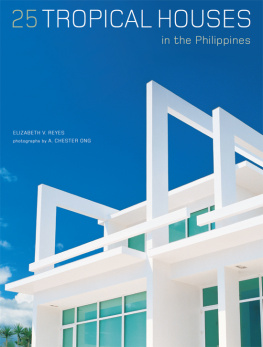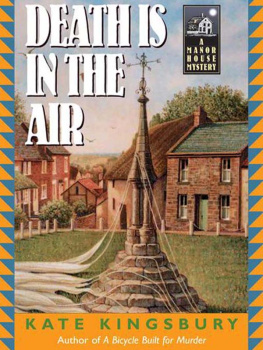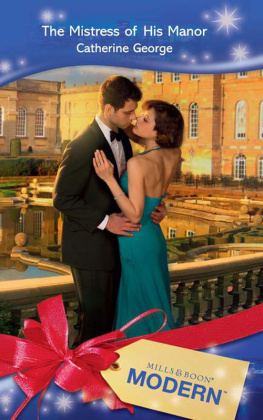Manor Houses ofBedfordshire
Past and Present
David Villanueva
Smashwords Edition
All Rights Reserved. No part of thispublication may be reproduced in any form or by any means,including scanning, photocopying, or otherwise without priorwritten permission of the copyright holder. Copyright 2019 DavidVillanueva
Smashwords Edition, LicenseNotes
This ebook is licensed for yourpersonal enjoyment only. This ebook may not be re-sold or givenaway to other people. If you would like to share this book withanother person, please purchase an additional copy for eachrecipient. If you are reading this book and did not purchase it, orit was not purchased for your use only, then please return toSmashwords.com and purchase your own copy. Thank you for respectingthe hard work of this author.
CONTENTS
ACKNOWLEDGMENTS
Several images are reused inthis book, with grateful thanks, under various Creative CommonsLicences. To view copies of these licences, visit http://creativecommons.org/licenses/ or send a letter to Creative Commons, 171 SecondStreet, Suite 300, San Francisco, California, 94105,USA.
A few aerial images have been used withgrateful thanks to Google and their partners. Thanks also to allwho have so generously made their work freely available online atWikipedia.org and elsewhere.
Whether they ever functioned as a Manor, Bedfordshire boastsan impressive display of many country Mansions; homes of nobilityand gentry, built at vast expense, presenting a rich variety ofarchitecture surrounded by landscaped gardens. But before we lookat specific Manor Houses, and their history up to the present dayit is worthwhile to explore the general history of such Mansions inBritain.
No trace stands above ground of AncientBritish round houses as these were simple wooden structures, notbuilt to last. Sites relatively quickly became contaminated,causing moving and rebuilding afresh. The Romans introducedrefinements and our ancestors gained a regular, ornamental, anddurable style of architecture. The Romano-British, who remainedafter the legions left, inherited Roman civilisation and all earlyarchitecture remaining has the Roman style but degrades over timeuntil superseded by Saxon building.
The Saxons were farmers and builtfunctional houses with no great adornment. The frequent andharassing Viking raids not only retarded the progress ofarchitecture, but contributed to the destruction of many fineexamples. Alfred the Great (c.848-899) revived the arts andexcelled his predecessors in building elegance and in theadornments of his palaces.
The Norman Conquest (1066) brought thearts from a comparatively enlightened people. They were a nationfond of state and military grandeur. They introduced the Feudalsystem, requiring a Castle to every large estate. The Normansacquired the property from the Saxons and spared no cost inerecting grand and secure buildings on their various Baronies.Castles were constructed primarily for defence. Of the few whichremain inhabited, the walls only resemble the ancient Baronialresidence; customs and manners have materially changed, to theextent that a castle with its original rooms would now beuninhabitable. The walls were several feet thick, and towers ofvarious heights appeared at the numerous angles. In the centre wasthe large Keep; the surrounding area divided into courts was usedfor war games played out by the Baron, his Knights, and Esquires.Within these Baronial Fortresses the ancient landed Lords displayedtheir hospitality and courtesy to their connections and retainers.The children of their superior vassals received theireducation.
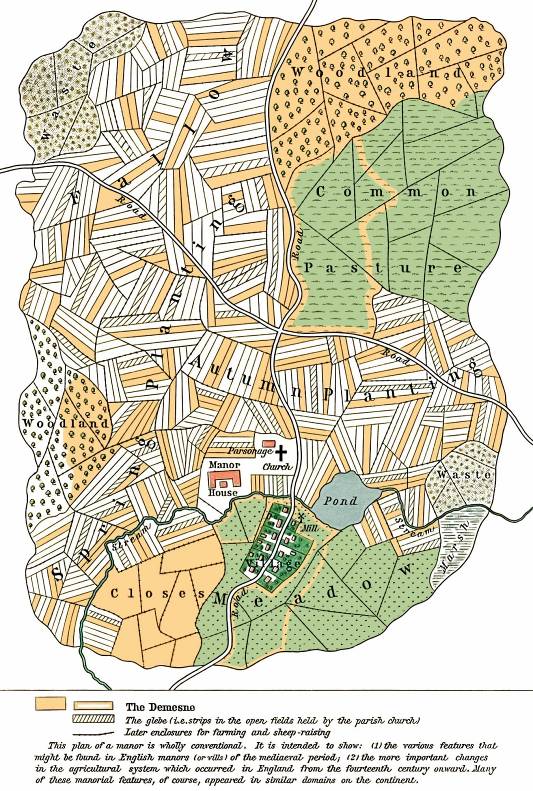
Plan of a medieval Manor,from William R Shepherd, HistoricalAtlas
The Feudal System, instilled a highsense of honour and military pride but admitted only two ranks ofsociety, the Barons and their vassals, who were chiefly employed incultivating the Manor lands which they held under tenure. The onlytrade then carried on was through periodical fairs, but society wasgradually improving by the introduction of commerce.
The great chiefs were almostcontinually engaged in warfare, which destroyed many of the ancientnobility and simultaneously brought about a great change in landedproperty. Henry VII won the crown in 1485 ending the Wars of theRoses. He banned private armies, which lessened the Baronsgrandeur. The younger branches of many noble families embraced theopportunity afforded by trade to increase their inheritance. TheKings political motives encouraged Commerce and created a newclass of subjects, balancing the power of the nobles and producinga more equal distribution of wealth, much of which was liberallyapplied to the decoration of recently erected Mansions.
From the events of Henry VIIs reign(1485-1509) originated a new architecture, although we rarely findexamples in their original form. The same plan continued in thefollowing reign of Henry VIII (1509-47), calculated to display muchhospitality, later made more necessary by the dissolution of themonasteries, where formerly travellers were entertained, and thepoor provided with food. Such folk now turned to the Mansions ofthe nobility, for that support which was sometimes made a conditionin the grants of ecclesiastical property. Magnitude was a necessarycharacter of these buildings, which presented an air of seclusionwith all the main windows looking into the Quadrangle which thebuilding surrounded. The larger Baronial Mansions showed two ofthese open Courts: the first containing the lodgings of thehousehold officers; the second, the principal and state chambers,with the hall and chapel.
These buildings were mostly constructedof brick, some faced with fine black flints, and ornamented inchequered and other varied forms; dates, and even names, have beenso produced. The quoins, cornices, and other dressings were ofstone. The principal decoration of the exterior was at the grandentrance, which usually exhibited ostentatious heraldicdevices.
Among the accessories to the mainbuilding, besides the Stables and Kennel for the hounds, was theMews or Falconry, for hawks. It was also customary to have largeponds nearby for the breeding and preserving of fish, which made upessential food; and when the Roman Catholic religion prevailed,were required in great abundance.
Most of the very sumptuous Houseserected in the reign of Henry VIII are now either lost,dilapidated, or modernized. Hengrave Hall, Suffolk is a magnificentexception.
When Henry VIII dissolved themonasteries, many of the Kings favourites received noble Manorsand large estates that had belonged to the dissolved houses. Themonastic buildings furnished materials for new Mansions; as withChicksands Priory, in Bedfordshire. Of the architects employed inthis reign, we only know the names of a few. In the erection ofpart of the Palace of Whitehall, Henry supposedly used the designsof the celebrated Hans Holbein the Younger (1497-1543). John ofPadua (active 1543-57), an Italian, is in some deeds termeddevisor of his Majesties buildings.
The plans of these noble quadrangularbuildings were similar; they comprised an extensive range ofapartments, which would be unnecessary today. The BaronialMansions Great Hall was dedicated to hospitality and pomp. Notablefor its large size, it generally occupied one side of thequadrangle or open court; it stood the height of the building,having an open-worked timber roof, enriched with ornaments, chosenfrom the heraldic insignia of the family, producing a grand effect.The Great Halls are all that remain of Westminster and ElthamPalaces.
These Mansions wereconveniently adapted for the immense establishments supported bythe nobility of the 16 th century. The Earl of Northumberland, one of themost powerful barons of the time, retained two hundred andtwenty-three staff and Thomas, Earl of Dorset, had in his family alittle less than two hundred.
Next page
