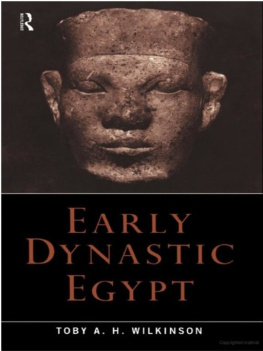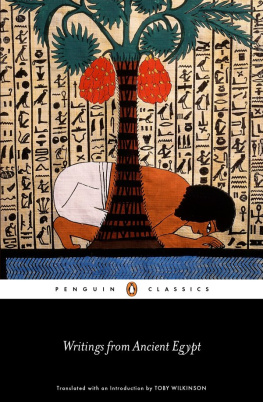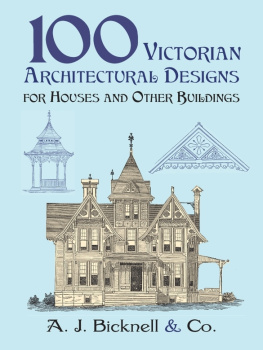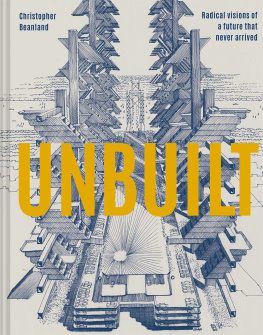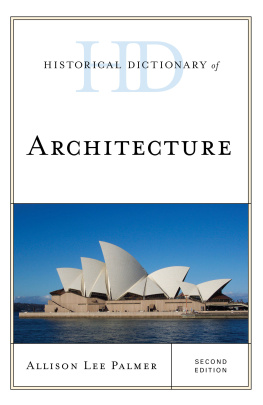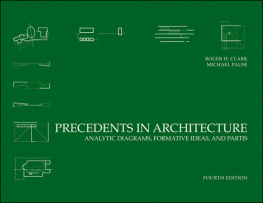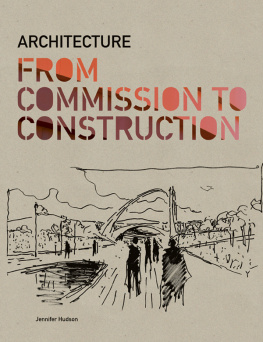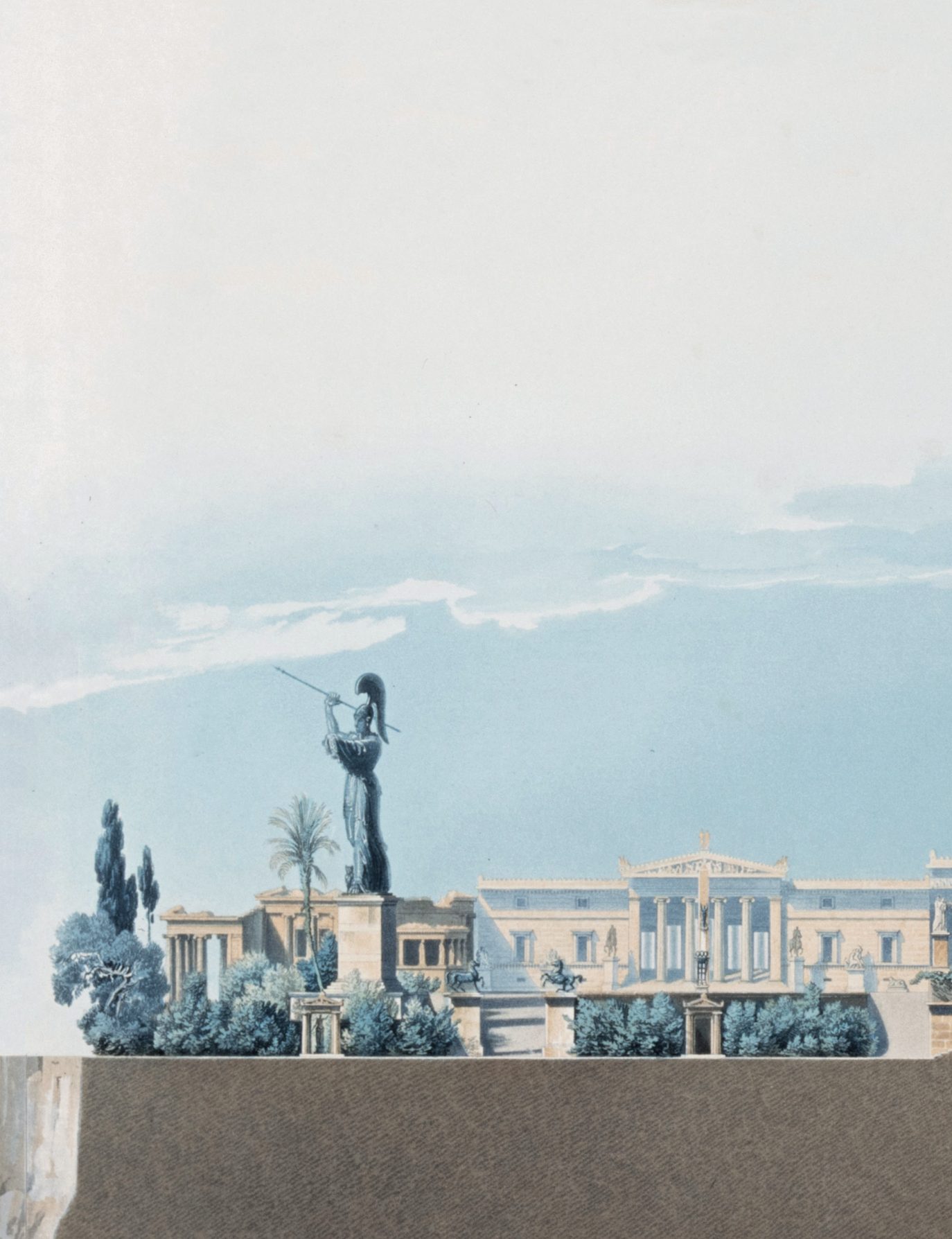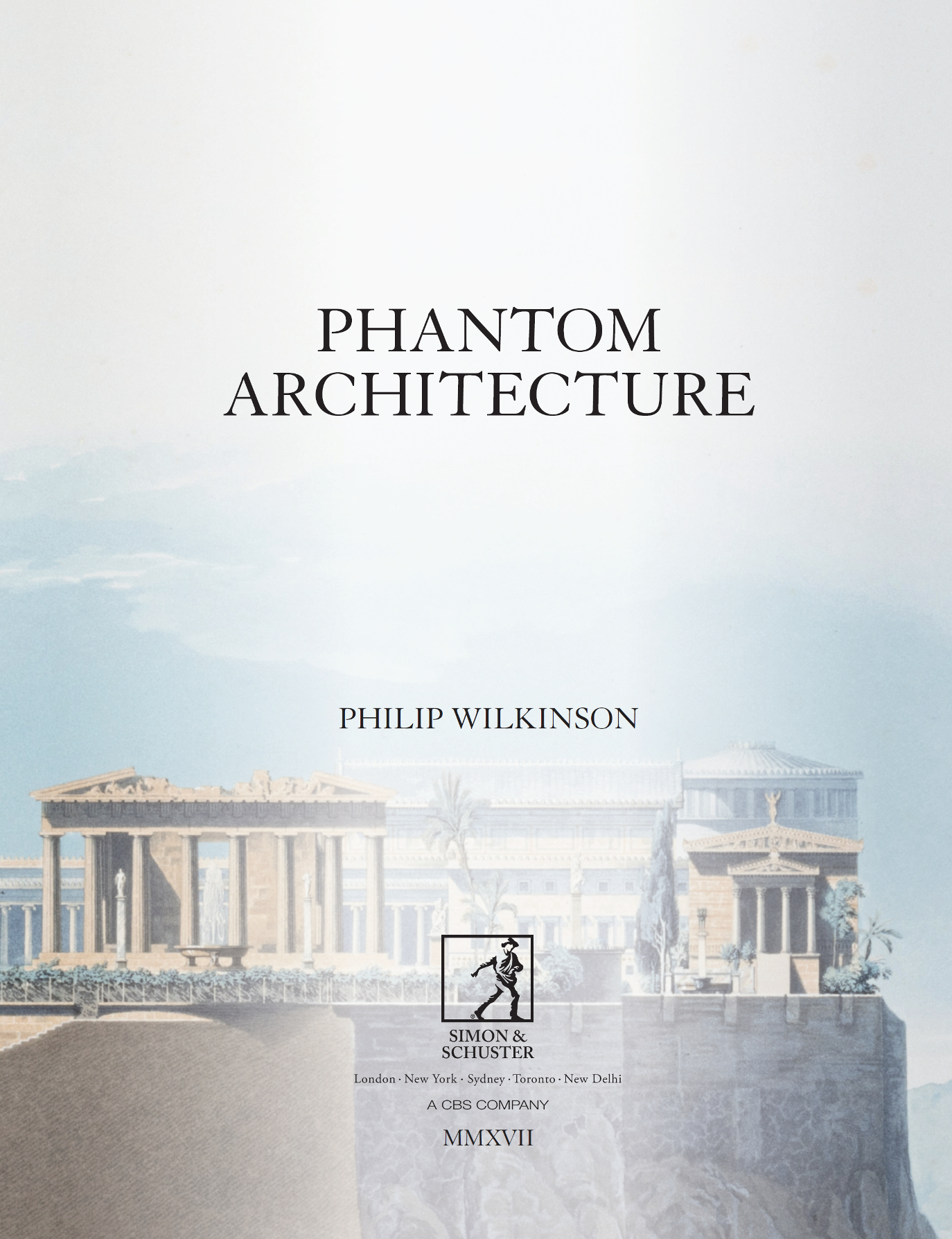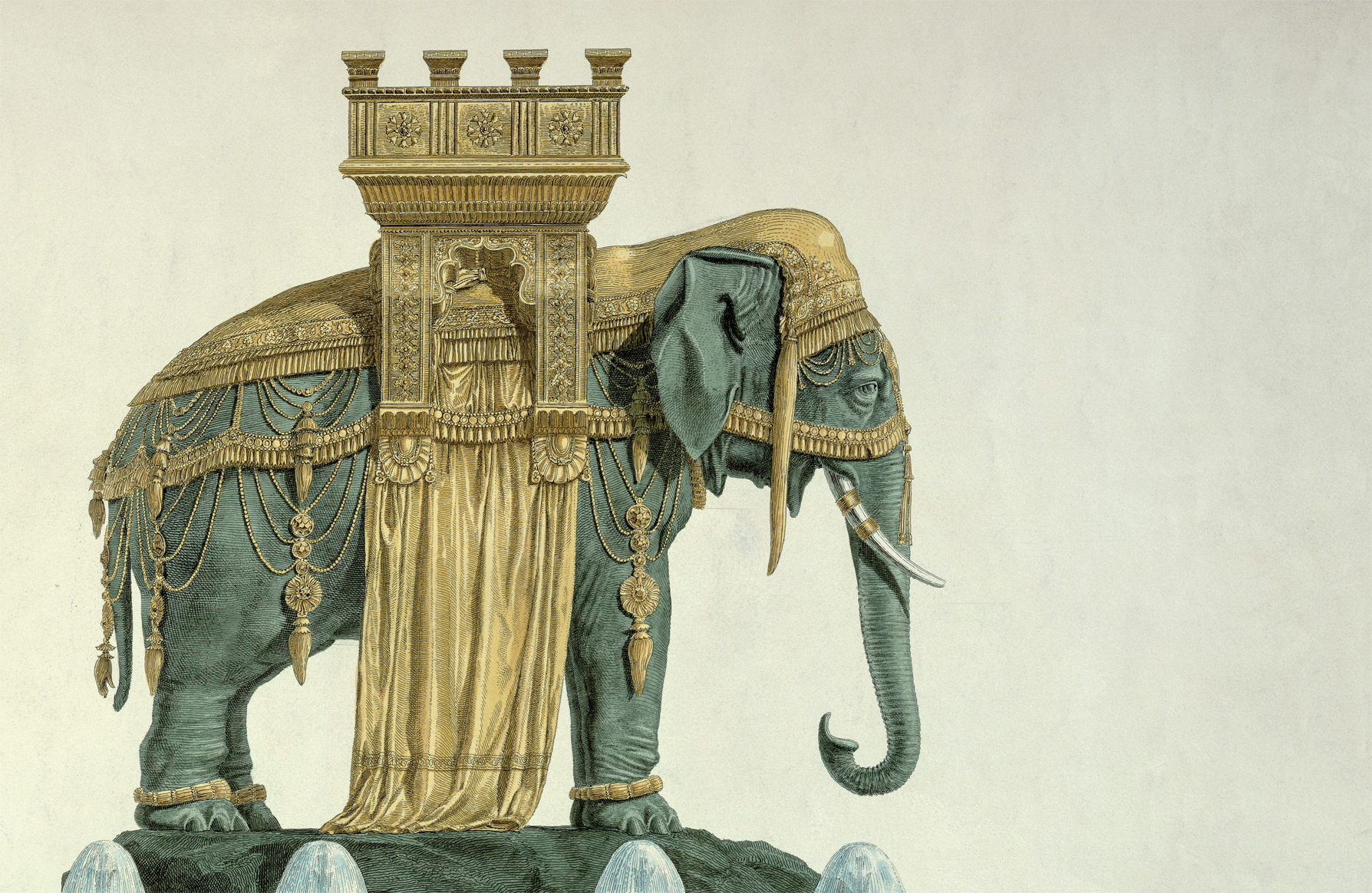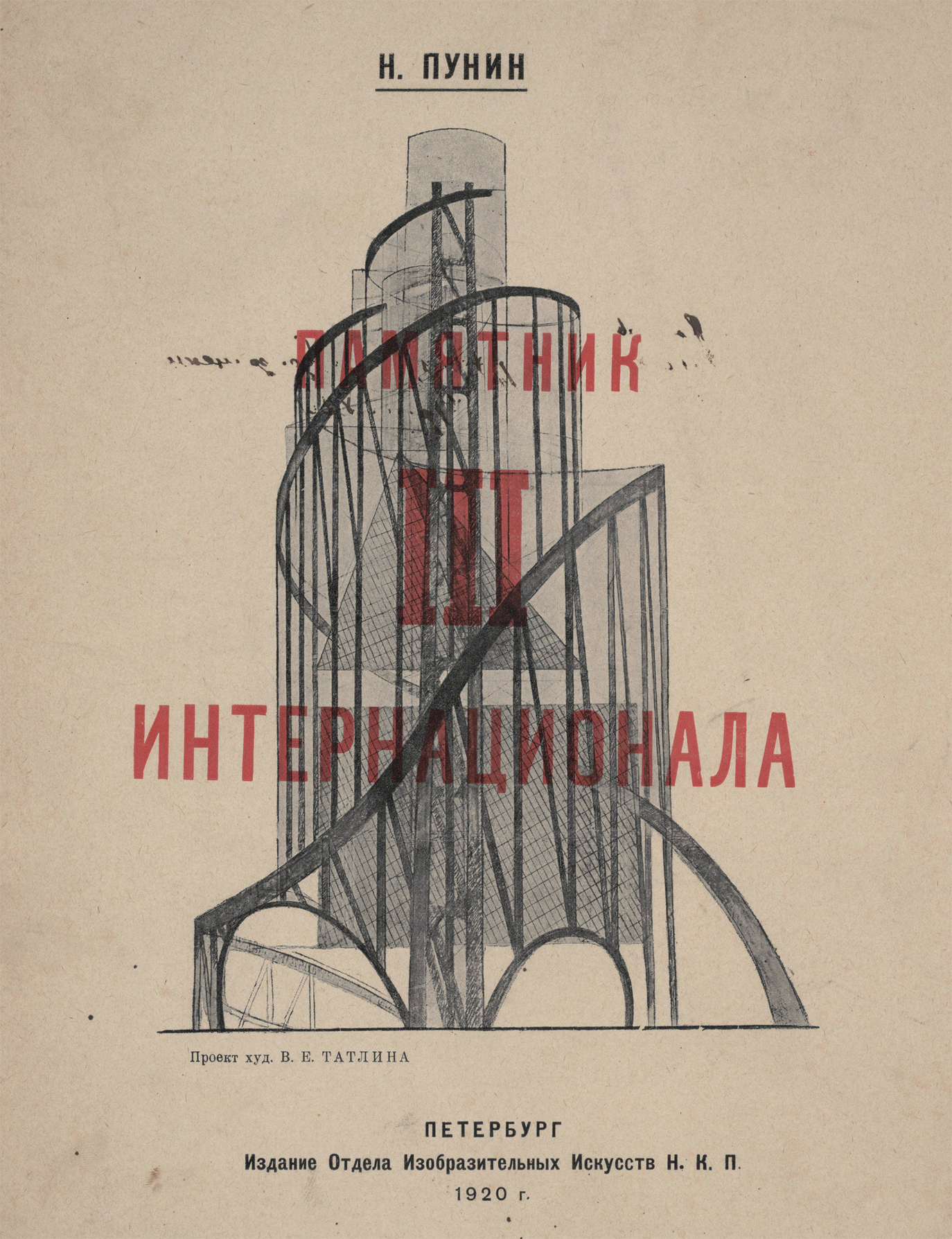To Zo
INTRODUCTION
A vast dome covering most of Midtown Manhattan, a royal palace right next to the Parthenon in Athens, a skyscraper 1 mile (1.6km) high, a triumphal arch in the shape of an elephant: some of the most exciting buildings in the history of architecture were never constructed. These are the designs in which architects pushed materials to the limits, explored challenging new ideas, defied convention, indulged creative whims or pointed the way towards the future. This book tells the story of fifty of these buildings and shows how, although they exist only as plans, drawings or models, they still fascinate people today, living a ghostly life as phantom architecture.
There are many reasons why designs stay on the drawing board. The builder can run out of money, hit unexpected structural difficulties or fall foul of regulations. Architects can clash with clients, lose out to rivals, change their minds, produce a design that is judged wrong for the site or unfit for its purpose or is said to be too far head of its time.
The plans survive, though, as fascinating and sometimes breathtaking evidence of what might have been. Many were unlucky masterpieces. Sir Christopher Wrens Great Model design for St Pauls Cathedral would have been a great building and a centrepiece for London. It fell by the wayside because it was not traditional enough for Londons clergy. Mies van der Rohes Berlin Friedrichstrasse Tower and Eliel Saarinens design for the Chicago Tribune skyscraper both runners-up in architectural competitions were masterpieces that showcased new kinds of tall building. In one sense, these plans were failures, because they were never built, but they were hugely successful, in the sense that their visionary designs stayed in peoples minds, and were studied and imitated by architects all over the world.
Some of the most outstanding architectural designs ever created have this phantom life. Among the most remarkable works of the French eighteenth-century architect tienne-Louis Boulle, for example, were designs for a French national library and an enormous spherical monument to the scientist Isaac Newton. Neither was built, but their drawings live on because of their striking and pure architectural form, because they sum up visually and spatially the great intellectual movement known as the Enlightenment and because they survive in engravings of such surpassing beauty. Boulles buildings were so vast and impractical that they stood little chance of getting off the drawing board, but their qualities give the designs enduring fascination.
Boulle dreamed of gigantic buildings, but some people wanted to transform entire towns or to build from scratch ideal cities or utopias. The notion of creating the perfect place goes back to the ancient world, to the Republic of the Greek philosopher Plato, who was more interested in society and government than in architecture. Philosophers and artists of the Renaissance followed in his footsteps, and sometimes gave visual form to their ideas, making plans of ideal cities or haunting images of their buildings.
Renaissance ideal city plans usually took perfect geometrical form a circle or a square enclosed by a wall, with streets radiating like the spokes of a wheel or making concentric circles. Designs such as these were a reaction against the unplanned chaos of medieval cities, with their narrow, twisting alleys, and strove to impose architectural order which, it was hoped, would reflect and contain ordered government and society. There were also attempts to solve practical problems with city planning, such as Leonardo da Vincis Split-Level City, proposed as a way of reducing the spread of infectious disease.
Schemes for rebuilding existing towns or cities such as Urbino or Milan had little chance of coming to fruition, even in the prosperous Renaissance period the cost and upheaval would have been too great. Twentieth-century proposals to rebuild swathes of Paris or Barcelona would have caused still greater disruption and needed an even bigger budget. However, twentieth-century ideal cities such as Le Corbusiers Ville Radieuse proved hugely influential, especially in Europe when rebuilding took place after the Second World War. Few cities, though, got designs that were as thoroughly thought through as Le Corbusiers. His successors built Corbusian tower blocks, but were not allowed enough green apace around them; they copied the visual style of his Units dhabitation (buildings containing shops, childcare facilities and restaurants, as well as flats) but built apartment blocks not communities.
If some of these plans look like impossible dreams, this was not usually how they began. Architects are often confronted with crises that require quick and ingenious solutions. The spread of bubonic plague in Renaissance Europe, the unprecedented growth of nineteenth-century cities, reconstruction after the devastating damage caused by the Second World War all of these sent artists, planners and architects in search of designs that were worthy of pressing needs. The responses can be as unexpected as the challenges that brought them into being. When faced with the gridlock caused in Victorian London by the citys rapid expansion, engineer Joseph Paxton came up with the Great Victorian Way, a combination of covered shopping street, housing development and two-level railway on a gigantic scale the structure would have made an 11 mile (17.7km) loop around the centre of the city. Paxton saw this structure mainly as a practical solution to a real need, but in designing something so huge he had also created a symbol of Londons success and importance.
Some architecture triumphal arches or national monuments, for example is meant to be mainly symbolic. Symbolism of something with large claims to power or significance, such as absolute monarchy in eighteenth-century France or communism in post-revolutionary Russia, can lead to structures that look ungainly or grandiose. A French architect, Charles-Franois Ribart, conceived a building in the shape of an elephant as a monument to King Louis XV, which is an absurd idea but charming and interesting historically. It is all the more remarkable when seen in terms of its proposed site right on the Champs lyses in Paris. Russian sculptor Vladimir Tatlins huge, spiral-shaped Monument to the Third International also had a provocative site, against a backdrop of eighteenth-century St Petersburg (known as Petrograd when the tower was designed). This structure, all iron struts and braces and glass boxes, is odd in a very different way from Ribarts elephant. It had a major influence on later sculpture and visual arts, even though all that ever existed of it was some artwork and a few models.
One reason unbuilt designs survive is the sheer quality of the drawings. From the rapid Expressionist pencil sketches of Erich Mendelsohn to the beautifully composed coloured paintings of Zaha Hadid, these works are a feast for the eye. So, unlike the precise, hard-edged technical drawings of some designers, they force us to look closely before they reveal their secrets. Some are more literal, but just as beguiling. Frank Lloyd Wrights vast drawing of his 1 mile- (1.6km-) high skyscraper for Chicago or Karl Friedrich Schinkels elegant coloured illustrations of his proposed royal palace on the Acropolis in Athens are so persuasive they almost make us accept buildings that are in many ways unthinkable. For most people of the twenty-first century, the idea of building a nineteenth-century palace right next to the Parthenon or a 1 mile- (1.6km-) high monster dwarfing the tall towers of the windy city feels just wrong, but the drawings are so good that you almost give way to unreason.




