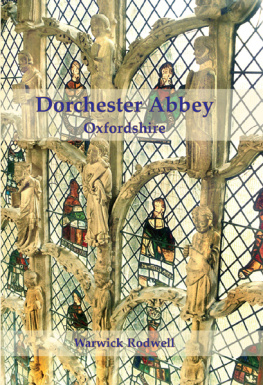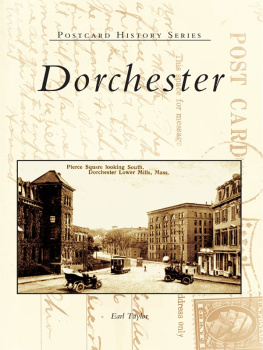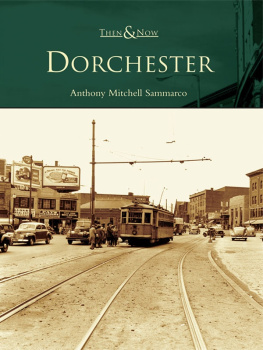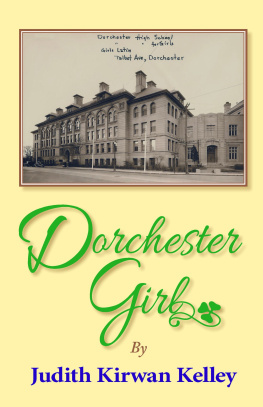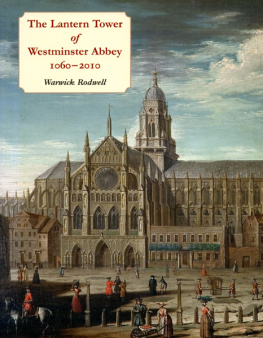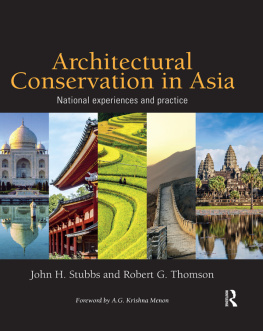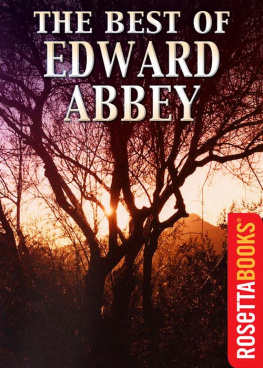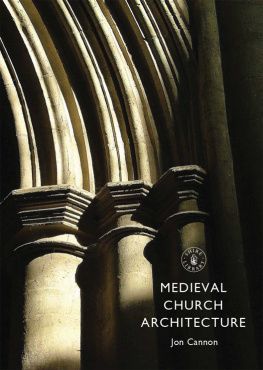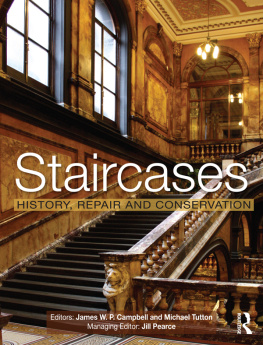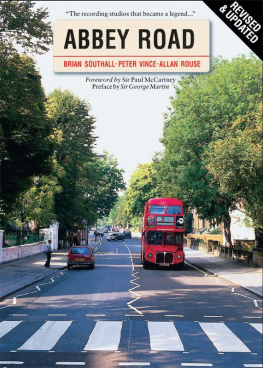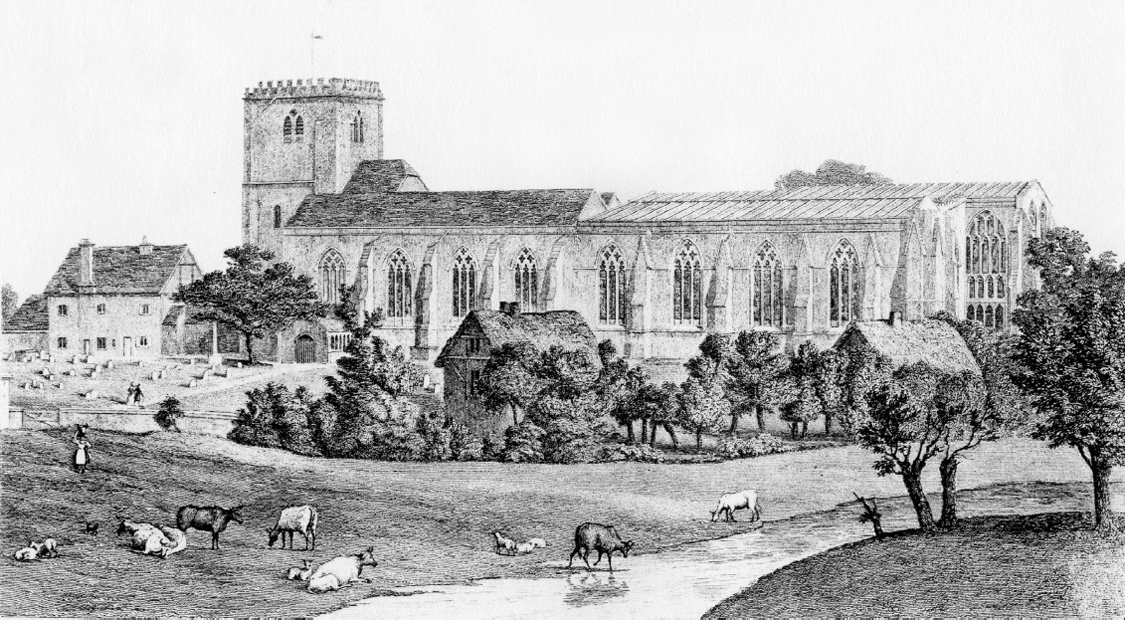
FRONTISPIECE Dorchester Abbey from the south-east in 1842, immediately prior to the Victorian restoration. Drawn and engraved by William Willis. (Dorchester Abbey Museum)
Published by
Oxbow Books, Oxford, UK
Oxbow Books and the individual author, 2009
ISBN 978-1-84217-388-6
EPUB ISBN: 978-1-78297-379-9
PRC ISBN: 978-1-78297-380-5
This book is available direct from:
Oxbow Books, Oxford, UK
(Phone: 01865-241249; Fax: 01865-794449)
and
The David Brown Book Company
PO Box 511, Oakville, CT 06779, USA
(Phone: 860-945-9329; Fax: 860-945-9468)
or from our website
www.oxbowbooks.com
A CIP record for this book is available from the British library
Library of Congress Cataloging-in-Publication Data
Rodwell, Warwick.
Dorchester Abbey, Oxfordshire : the archaeology and architecture of a cathedral, monastery, and
parish church / by Warwick Rodwell.
p. cm.
Includes bibliographical references and index.
ISBN 978-1-84217-388-6
1. Dorchester Abbey. 2. Church architecture--England--Dorchester (Oxfordshire) 3. Dorchester
(Oxfordshire, England)--Buildings, structures, etc. 4. Excavations (Archaeology)--England
-Dorchester (Oxfordshire) 5. Dorchester (Oxfordshire, England)--Antiquities. I. Title. II. Title:
Archaeology and architecture of a cathedral, monastery, and parish church.
NA5471.D6R63 2009
726.50942579--dc22
2009039557
Front cover:
14th-century figures in stained glass and stone in the Jesse window in the chancel. (Frank Blackwell, FRPS)
Back cover:
Raking sunlight on the painted reredos in the south nave aisle. Watercolour by Rebecca Hind. (Private collection)
Printed and bound in Great Britain by
Short Run Press, Exeter
For John Metcalfe, who initiated this book project
and
Diane Gibbs-Rodwell, who inspired its completion
CONTENTS
PREFACE
Dorchester-on-Thames and its abbey have been subjects of antiquarian interest for more than 450 years, and during that time much has been written about them. They are, however, still far from being comprehensively studied and recorded. Indeed, the most substantial architectural description of the medieval church was written as long ago as 1845, and a thoroughgoing reappraisal has long been overdue. While the focus of this study is the parish church of St Peter and St Paul, I have also briefly discussed the wider topographical and archaeological context in an attempt to demonstrate how the church came to be erected where it is, what influenced its geographic orientation, and how it related to the surrounding settlement pattern. Although I have been keenly interested in Dorchester since the 1960s, it was only in 2001 that an opportunity arose for detailed study, when the Parochial Church Council (PCC) embarked on a major programme of repair, conservation and improvement to the facilities of the church. Consequently, scaffolding was erected throughout the building, both internally and externally, allowing access for close inspection of the historic fabric in nearly all areas. The addition of a pentice structure on the site of the south cloister walk and the installation of new heating apparatus necessitated excavation, which provided the opportunity to record archaeological evidence below ground.
Thus, through a combination of observations during repair and conservation, information derived from archaeological excavation and watching briefs, and prolonged scrutiny of the building, between 2001 and 2007, our knowledge of the fabric of the church, and the archaeology of its site, has been substantially enriched. Assembling all this material, together with a reappraisal of past observations and previous discourses on the architectural development of the building, enables us to offer a fresh and fuller account of the origins, history and architecture of Dorchester Abbey. The present study concentrates principally on the archaeological and architectural evidence, and does not attempt a detailed review of the historical documentation, although that is embraced where relevant. Nor is the topography of the town reassessed, except in the immediate vicinity of the church. This volume is divided into two parts: the first contains an account of the archaeology of the site and the architectural development of the abbey, while the second comprises a series of detailed notes and observations on the present structure, its fittings and furnishings.
An unexpected outcome of this enquiry has been the discovery of a remarkable quantity of previously unstudied and unpublished topographical and architectural material, housed in several archives. While Anthony Woods mid-17th-century plan and account of the church are well known, other early plans and descriptions held by the British Library and the Bodleian Library are virtually unknown. More remarkable still is the fact that in both libraries there are innumerable 18th- and 19th-century sketches and drawings of Dorchester which have escaped the catalogues. These include works by such notable topographical and architectural artists as Samuel Grimm, John Carter, the Bucklers and Orlando Jewitt.
The total volume of pictorial material held in archives is truly impressive, and there can be very few, if any, other parish churches in Britain which can boast a more voluminous record. The publication of a monograph based on these antiquarian illustrations, with an accompanying commentary, would make a further valuable contribution. The collections of especial significance are listed here in the Appendix. However, against the successes of discovery must be weighed the disappointments: the loss of virtually all pre-Dissolution records relating to the abbey is regrettable, but not entirely surprising. However, it is our failure to discover much documentation, particularly architects drawings and specifications associated with the Victorian restoration that occasions greater surprise. No less than four architects were involved during the period 184483, but little documentary record of their work seems to have survived.
No study of a complex, multi-phase building and its site can be comprehensive or definitive: as knowledge accrues either through the discovery of physical or historical evidence, or through advances in scholarship generally, fresh insights will give rise to new interpretations and hypotheses. This account of Dorchester Abbey, although wide-ranging and more comprehensive than any that has hitherto been attempted, is nevertheless only a stepping-stone in the pursuit of a complete and authentic understanding of one of the most remarkable and historically important parish churches in England.
Acknowledgements
The research upon which this study is based was commissioned by Mike Thrift on behalf of the Dorchester PCC, and I am grateful to the Rector and Churchwardens for their interest and support throughout, particularly the Revd Canon John Crowe and the Revd Canon Susan Booys. I am especially indebted to the former Secretary of the PCC, John Metcalfe, M.B.E., who has been unstinting in his encouragement and practical assistance, especially in providing access and information, including copies of past reports and other documentation. Furthermore, he has been responsible for raising the funds necessary to facilitate this publication: we wish to acknowledge generous donations from the Friends of Dorchester Abbey, Dorchester Abbey Museum, Dorchester Historical Society, Michael and Jill Brookes, and John and Margot Metcalfe.
Martin Ashley and Andrew Harris, of Martin Ashley Architects, have been most helpful at all stages, and have also supplied valuable background material. Other local information was kindly provided by Professor Malcolm Airs, Fr Jerome Bertram, Michael Brookes, Frank and Christiane Norman, and Dr David Sturdy. Some of the photographs reproduced here were generously supplied by Frank Blackwell FRPS, and Rebecca Hind kindly allowed the reproduction of three of her watercolours. Similarly, Dr Kate Tiller and Fr Jerome Bertram willingly gave permission for the use of material derived from their own publications.
Next page
