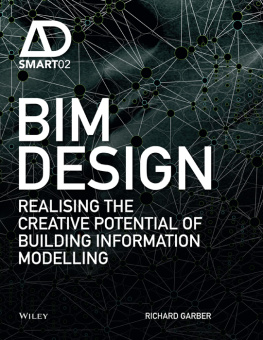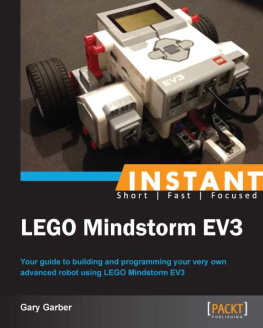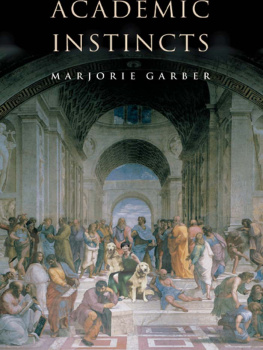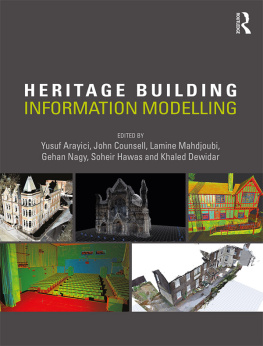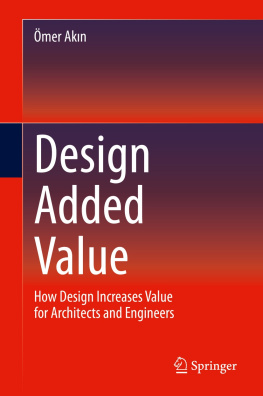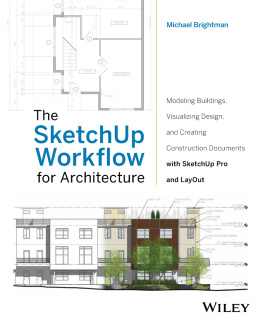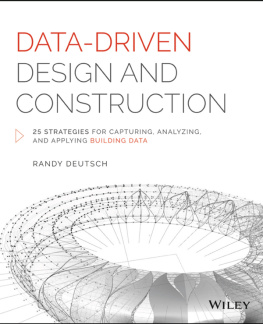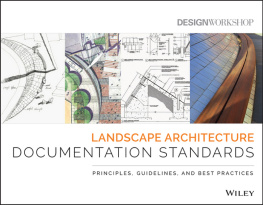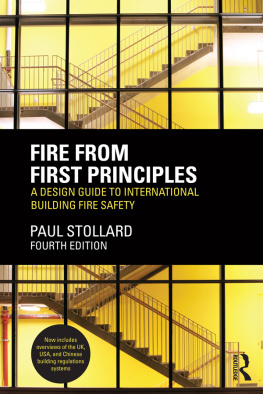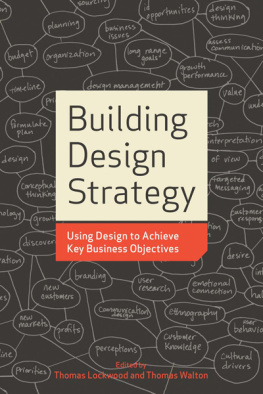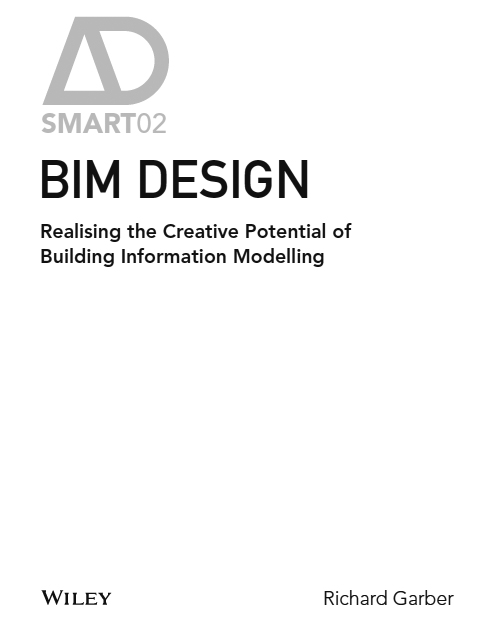BIM DESIGN
This edition first published 2014
2014 John Wiley & Sons Ltd
Registered office
John Wiley & Sons Ltd, The Atrium, Southern Gate,
Chichester, West Sussex, PO19 8SQ, United Kingdom
For details of our global editorial offices, for customer services and for information about how to apply for permission to reuse the copyright material in this book please see our website at www.wiley.com .
All rights reserved. No part of this publication may be reproduced, stored in a retrieval system, or transmitted, in any form or by any means, electronic, mechanical, photocopying, recording or otherwise, except as permitted by the UK Copyright, Designs and Patents Act 1988, without the prior permission of the publisher.
Wiley publishes in a variety of print and electronic formats and by print-on-demand. Some material included with standard print versions of this book may not be included in e-books or in print-on-demand. If this book refers to media such as a CD or DVD that is not included in the version you purchased, you may download this material at http://booksupport.wiley.com . For more information about Wiley products, visit www.wiley.com .
Designations used by companies to distinguish their products are often claimed as trademarks. All brand names and product names used in this book are trade names, service marks, trademarks or registered trademarks of their respective owners. The publisher is not associated with any product or vendor mentioned in this book.
Limit of Liability/Disclaimer of Warranty: While the publisher and author have used their best efforts in preparing this book, they make no representations or warranties with respect to the accuracy or completeness of the contents of this book and specifically disclaim any implied warranties of merchantability or fitness for a particular purpose. It is sold on the understanding that the publisher is not engaged in rendering professional services and neither the publisher nor the author shall be liable for damages arising herefrom. If professional advice or other expert assistance is required, the services of a competent professional should be sought.
Library of Congress Cataloging-in-Publication Data
Garber, Richard, 1971
BIM design : realising the creative potential of building information modelling / Richard Garber.
pages cm
Summary: This book emphasises the potential of BIM for architects as designers-- Provided by publisher.
Includes bibliographical references and index.
ISBN 978-1-118-71980-0 (hardback) -- ISBN 978-1-118-71976-3 (ebk)
1. Building information modeling. 2. Building--Superintendence--Data processing. 3. Architects and builders. 4. Buildings--Computer-aided design. 5. Building information modeling--Case studies. I. Title.
TH438.13.G37 2014
720.285--dc23
2014012683
Executive Commissioning Editor: Helen Castle
Project Editor: Miriam Murphy
Production Editor: Andrew Hallam
Assistant Editor: Calver Lezama
Acknowledgements
Books, like buildings, need to be actualised through material processes, and the creative procedure of writing, editing, formatting and ultimately printing, undertaken by many, shares similarities with the processes of building actualisation described herein.
I would like to express my gratitude to the many people who have lent their thoughts, comments, time and inspiration to the actualisation of this book:
Helen Castle has been a wonderful and thoughtful editor, and she and her staff at Wiley have twice now made this process fun and enjoyable. Mario Carpo has always been willing to review and comment on my work, and has written a generous introduction. Urs Gauchat has offered his comments on early drafts, and has been a great supporter and advisor for many years. Karen Franck has been a fantastic colleague, who has offered much advice on this and other projects. My staff at GRO Architects past and present, especially Scott Corey, for their dedication to our work and for the generation of the many images and illustrations made especially for this book. The faculty, students and staff at the New Jersey Institute of Technology have created an incredibly stimulating home for me there, and have provoked many of the thoughts articulated here. And of course, Nicole Robertson, who wont let me fall down.
Dedication
For the people of the world who are suspicious of the digital
FOREWORD
MARIO CARPO
When I started my architectural studies in Italy, in the late 1970s, one of the first assignments I was given was to make a model of a circus tent. The mimeographed instructions specified that the model had to include poles, either vertical or slanted, suspended ropes or wires with load-bearing functions, and a canopy; the scale of the model and the choice of materials were up to the students. I vividly remember being perplexed from the start; my frustration then grew along with my evident inability to make that bizarre contrivance stand up in any configuration. I did not know how to saw wood, cut canvas or tie ropes. I had no experience as a bricoleur, no skill as a handyman, nor any desire to become one; and I stood up and said exactly that the second or third time the class met. The professor, a stern melancholy man of solid Tuscan stock, severely reprimanded me, accusing me of being an elitist, an urban intellectual, or worse. By contrast, he praised his own rural upbringing in a family of farmers and woodworkers, hence his spiritual understanding of the nature of the materials of which architecture is made and their inner workings or something like that. I was not persuaded and, back home, I fine-tuned my arguments in preparation for another round. I do not remember what those arguments were, as no further debate ensued.
The week after that memorable confrontation, the Department of Architecture, together with most of the university, was occupied by Communist guerrillas. When the same professor tried to go to his office, the Proletarian Avant-Garde of the Irascible Non-Tenured Lecturers (an approximate translation from the original Italian) smashed him over the head with a heavy wooden chair. His ancestral familiarity with timber, however, did not save his skull; he was taken to hospital and kept there for almost as long as the schools occupation. When courses restarted, months later, all assignments were due the same week. I teamed up with other students, better bricoleurs than me, the model was produced collectively and my task in the group was to write the presentation text.
For the remainder of my studies in architecture I was never asked to produce another physical object other than drawings, of course and so never had the opportunity to revisit and further investigate the causes of that altercation and the nature of my objections. Had I been more perspicacious, or more conversant with the history of architecture which I wasnt at the age of 18 and after barely a month of classes my retort to that blundering craftsman-turned-architectural-educator should have been: architecture as an art of design was invented by Leon Battista Alberti, and a few others, during the Renaissance. Alberti and his humanist friends thought that architects should not make physical buildings, but concentrate only on drawing them. For the humanists, the complete separation between designers and makers, both ideological and practical, allowed no exceptions: designers should do the drawings and send them to the builders for execution; designers should not make objects and makers should not design them. Thus, architects are not craftsmen but thinkers, which is why, unlike plumbers or bakers, they prepare for their profession by studying at university, instead of training in a shop or on site.

