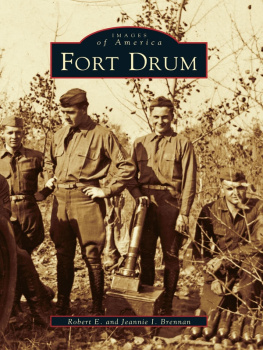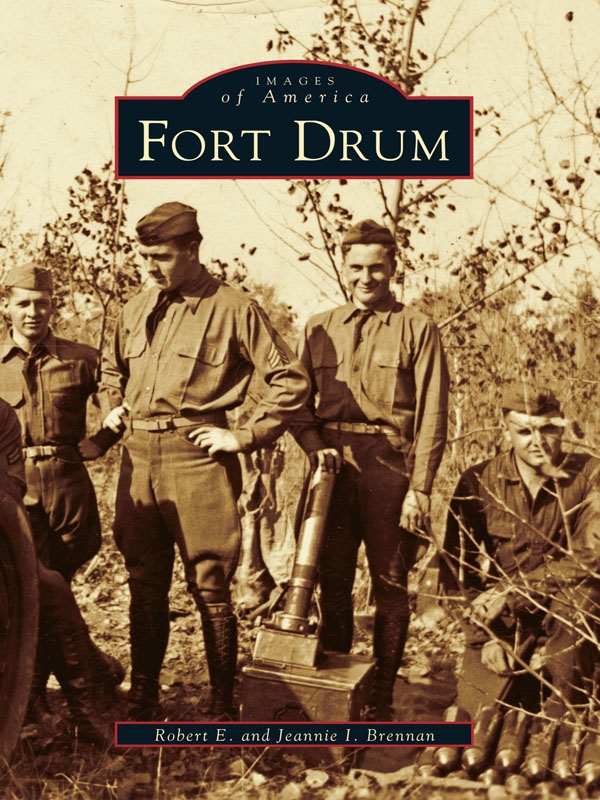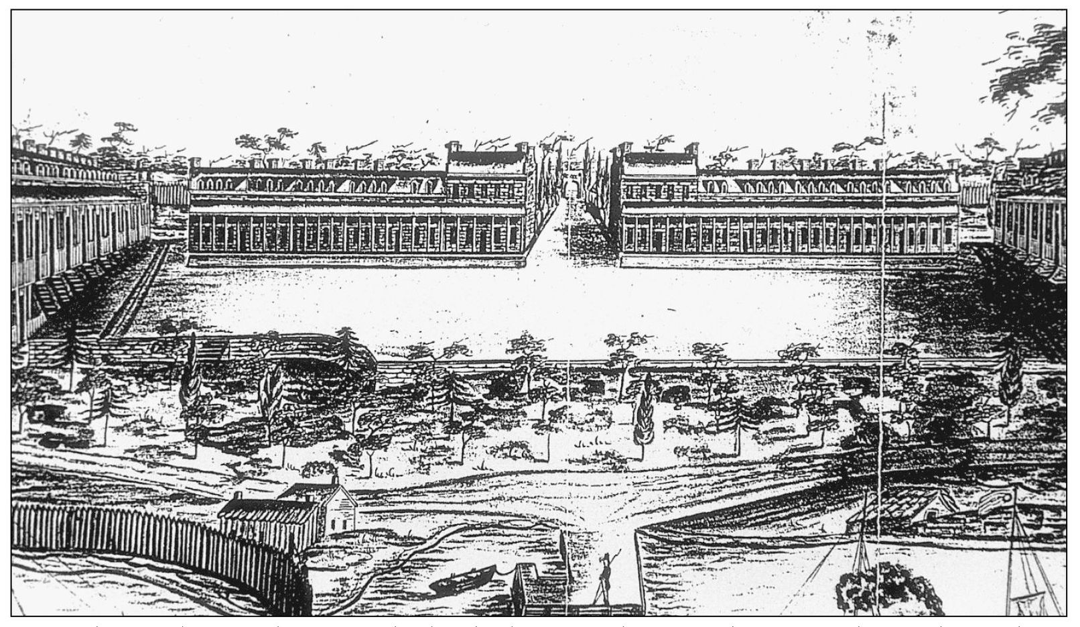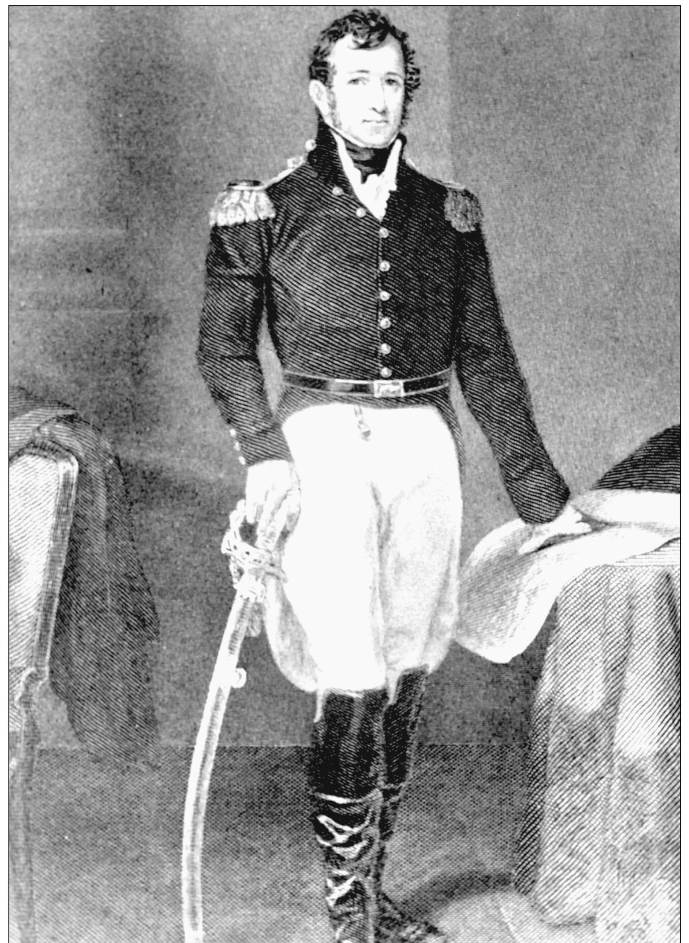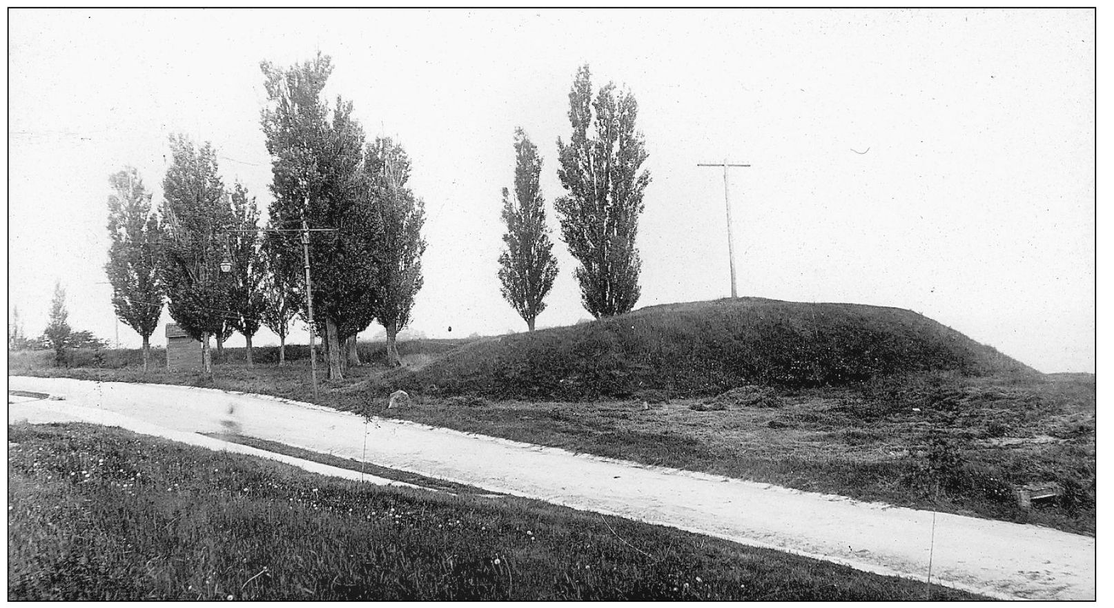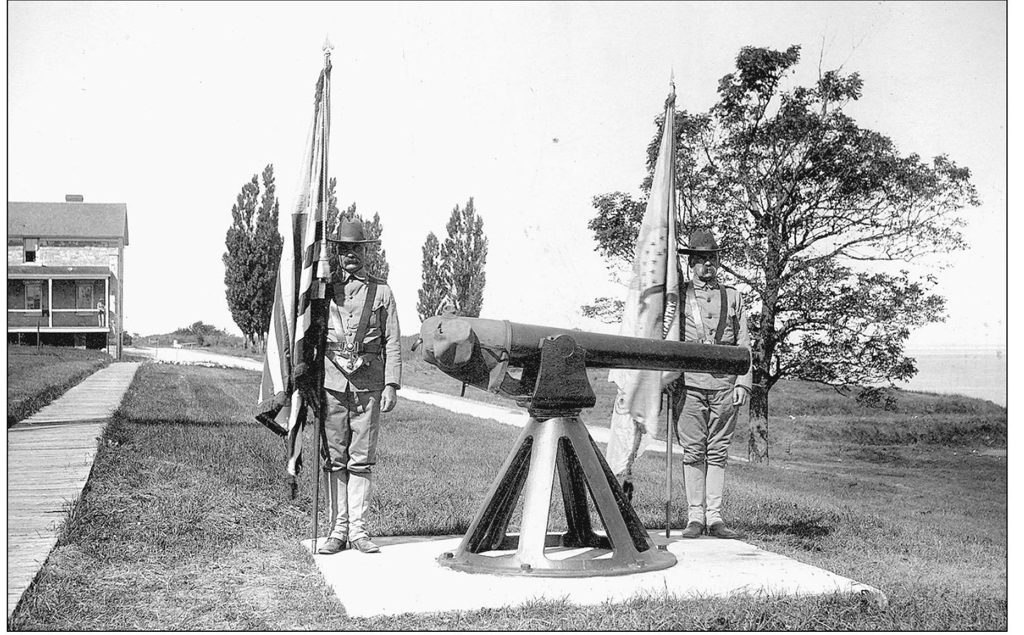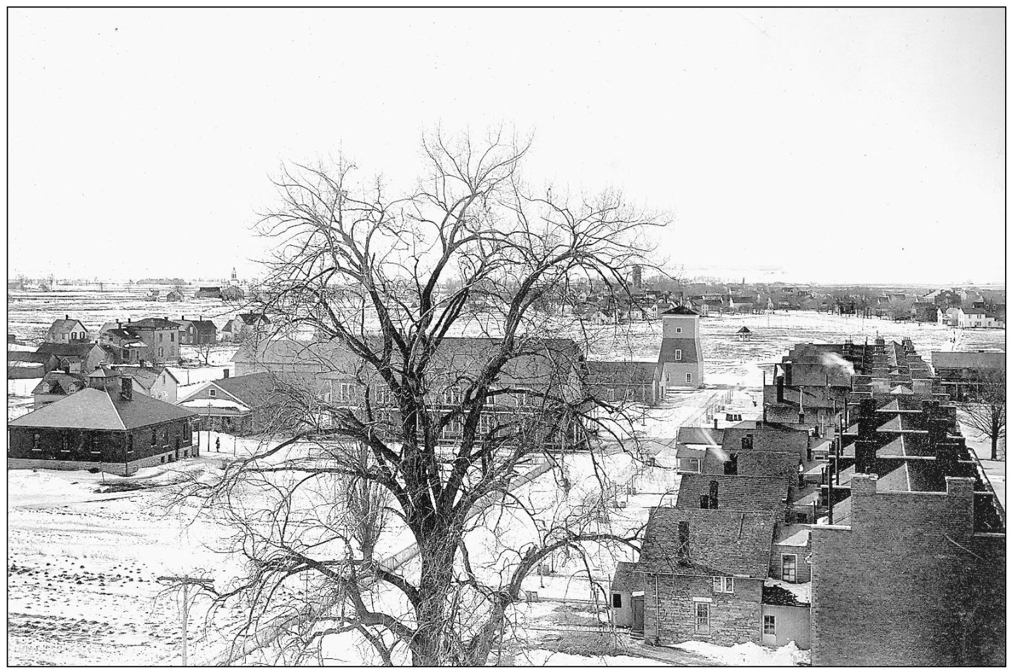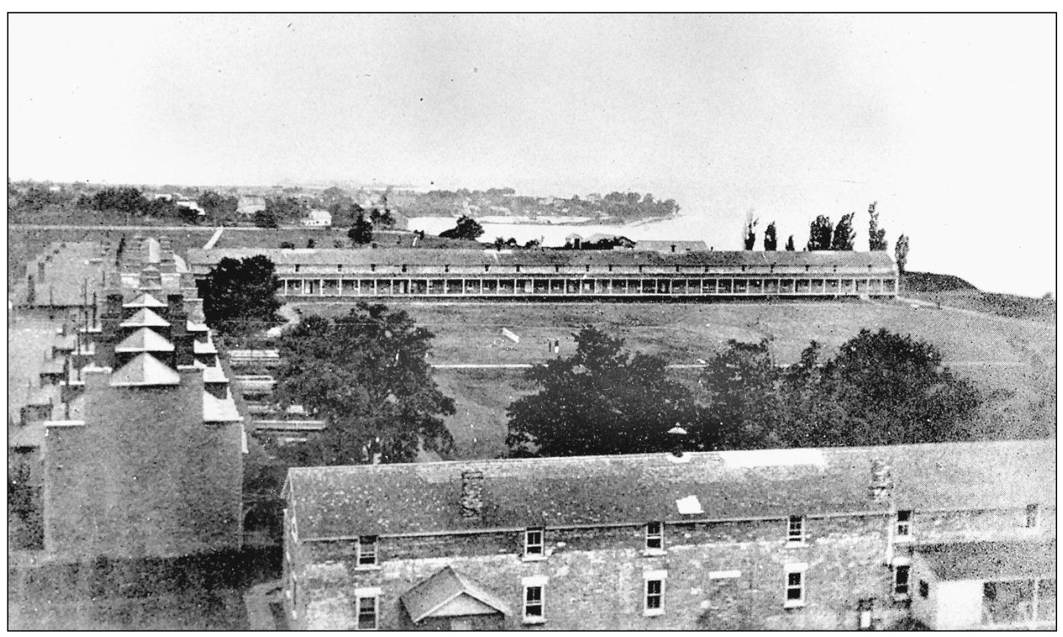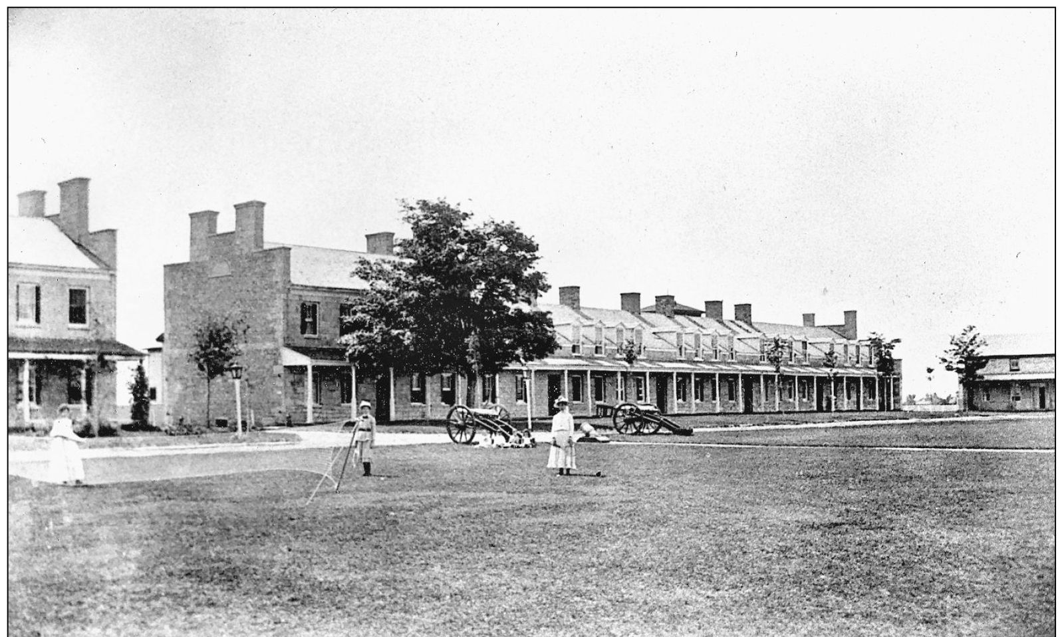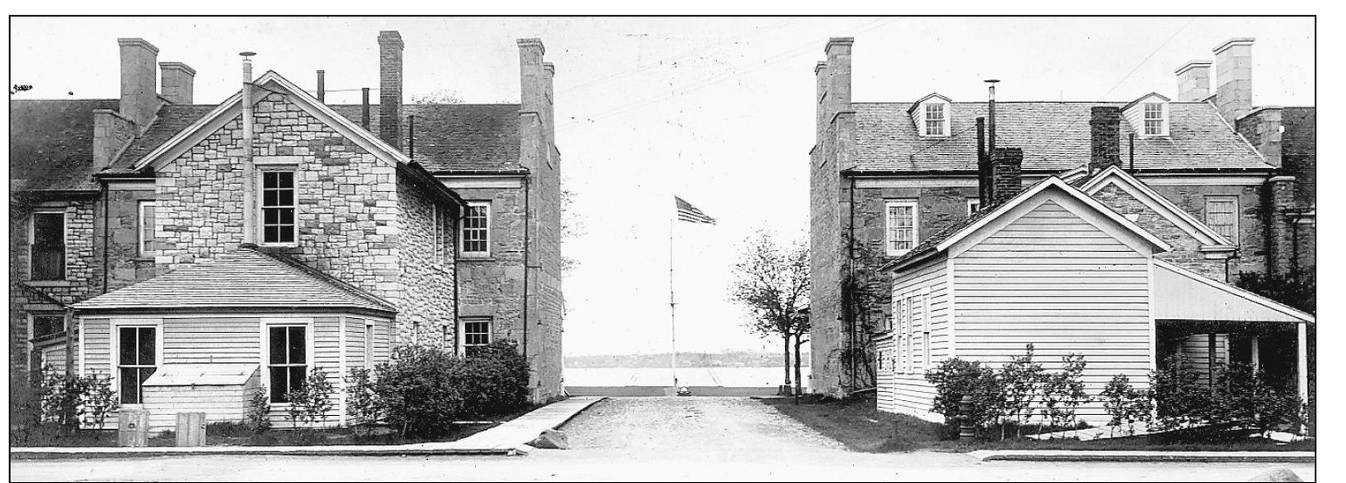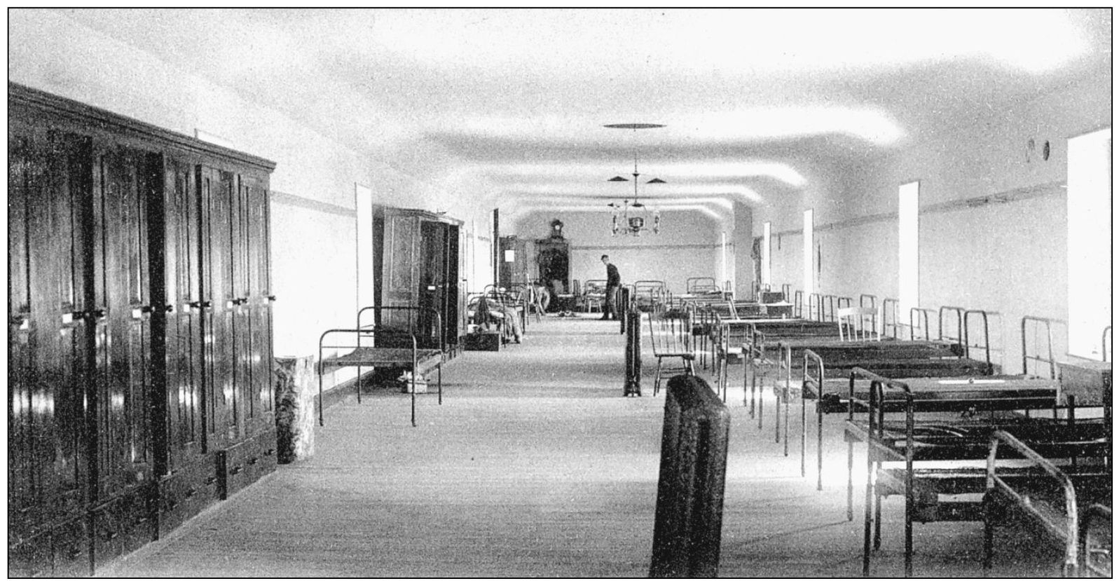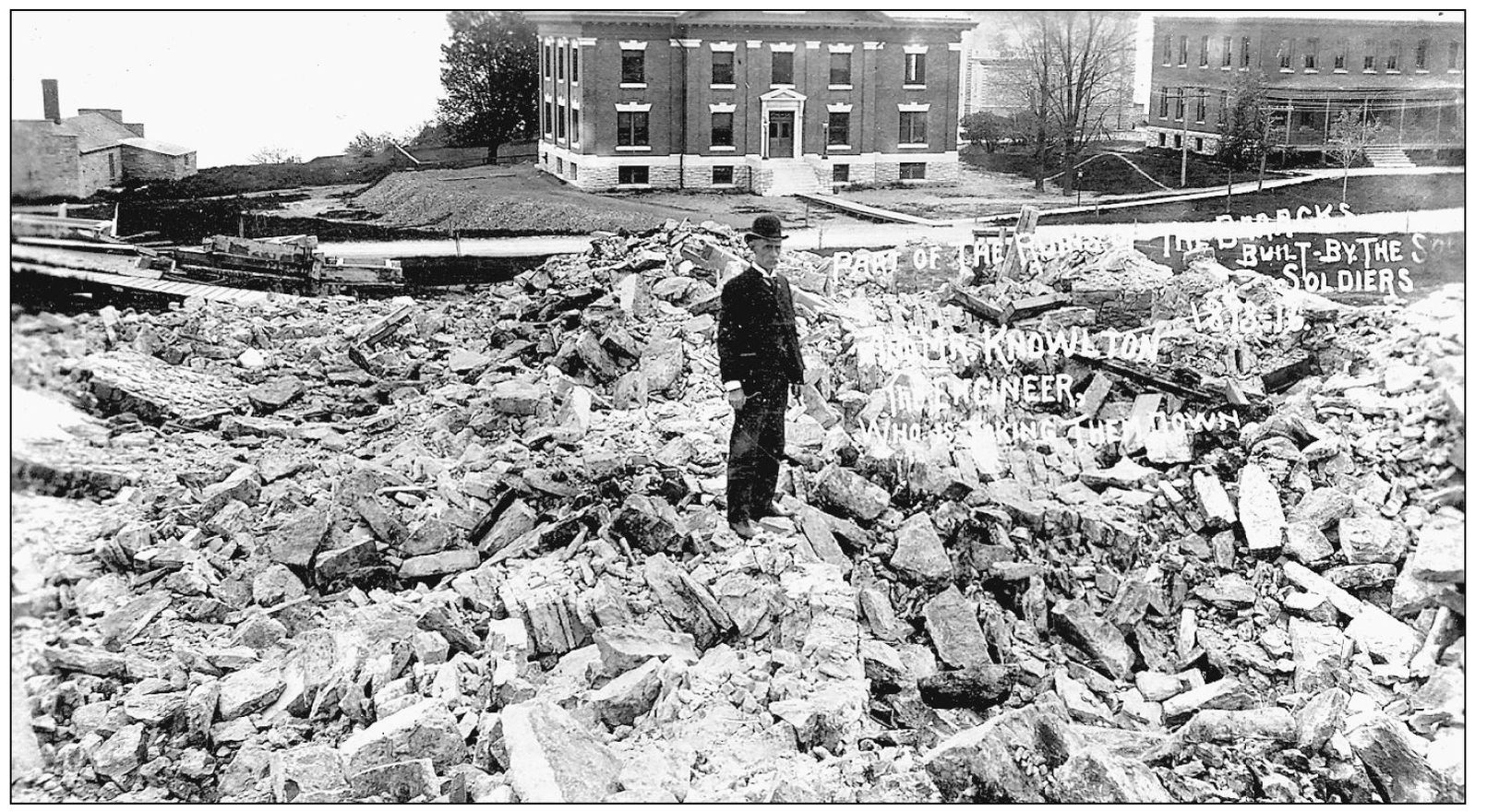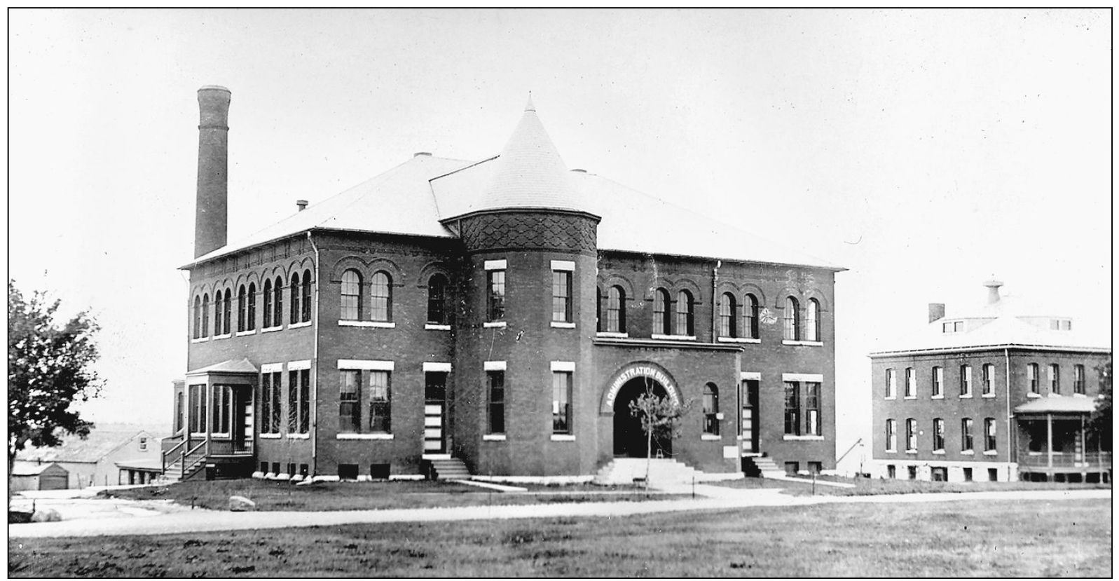One
MADISON BARRACKS
Located in Sackets Harbor, near the border between the United States and Canada, Madison Barracks originally encompassed over 39 acres. This military facility provided a training site for troops until it was decommissioned and abandoned on August 30, 1945. The U-shape layout of buildings, constructed between August 1816 and October 1819, includes a straight row of officers quarters dubbed the Stone Row, separated by a passageway called the sally port. The two rows of enlisted mens barracks faced each other on the east and west sides of the U. These buildings were designed by William Smith of Watertown. Soldiers of the 2nd U.S. Infantry, under the supervision of Thomas Tupper of the Quartermaster Department, assisted in the construction. Of the three rows, only the Stone Row remains today. (Courtesy National Archives, Washington, D.C.)
During the summer of 1815, Gen. Jacob Jennings Brown ordered Madison Barracks constructed as a border post at the eastern end of Lake Ontario on Black River Bay at Sackets Harbor. During the War of 1812, Brown served as general of the militia. In 1821, he was appointed general in chief of the armies of the United States.
This photograph shows the remains of Fort Pike (originally Fort Volunteer), an earthwork and water battery used to defend Sackets Harbor during the War of 1812. The fort occupied about one third of the Madison Barracks waterfront. A two-story blockhouse was located in the center of the fort. Originally built by veterans of the Revolutionary War, the Silver Grays, the fort was named Fort Pike in honor of Gen. Zebulon Pike. Pike was killed on April 27, 1813, during the War of 1812, while leading American troops at the Battle of Fort York (now Toronto, Ontario).
In the early 20th century, a color guard of the U.S. 23rd Infantry stands at attention beside the salute gun. The color guard raised the garrison flag in the morning and presented a gun salute ceremony each evening. A portion of the enlisted mens barracks is seen at the left, and the poplar trees of Fort Pike stand in the background.
A 1902 photograph of Madison Barracks, taken from the stone water tower, looks northwest toward the village of Sackets Harbor. On the right is the Stone Row officers quarters. The wooden water tower, Dodge Hall, and ordnance warehouses are in the center. The new brick and old limestone guardhouses are on the left. Beyond the guardhouses are two-family noncommissioned officers (NCO) quarters and the quartermaster warehouses.
Another early-20th-century photograph taken from the stone water tower looks northwest toward the village of Sackets Harbor. The west wing of the enlisted mens quarters and poplar trees on Fort Pike were landmarks of Madison Barracks.
On a summer day, officers wives enjoy a game of lawn tennis in front of the sally port in the Stone Row. Civil War cannons serve as a reminder that Madison Barracks was a recruiting station for the formation of regiments during the American Civil War.
The open passageway between the two sections of Stone Row is called the sally port. Guard mounts passed through this area on their way to the main flagpole twice a day to raise and lower the garrison flag. Quarters on the west side of the sally port were occupied in 1848 by future Pres. Ulysses S. Grant. Living quarters immediately on the right were occupied by the posts first commander, Col. Hugh Brady, in 1816.
This 1905 view shows the interior of one of the two cut-limestone row barracks for Company L, 9th Infantry. Eighty men were housed in a barracks. A row of hot-water radiators lined the center of the barracks, and iron bedsteads replaced canvas cots. A three-compartment locker provided more space for the soldiers belongings. The east row of barracks was demolished in 1907 and the west row in 1908.
Post engineer Edwin C. Knowlton stands on the rubble of the east wing of the cut-limestone barracks during demolition in 1907. The post exchange, just two years old, is seen in the background.

