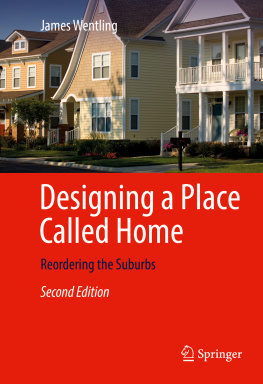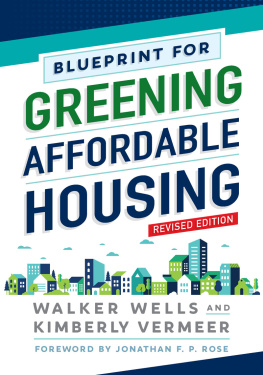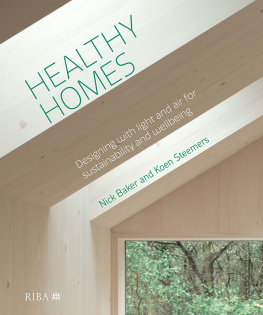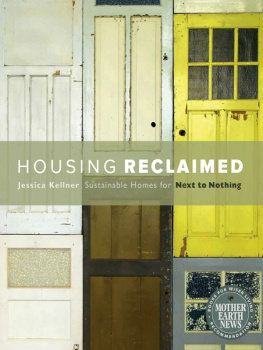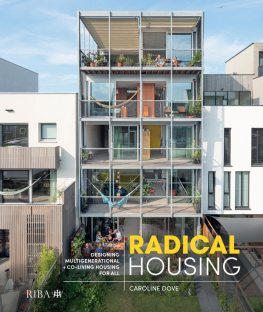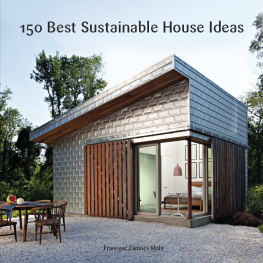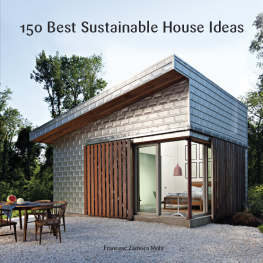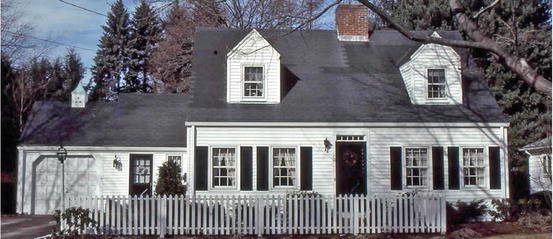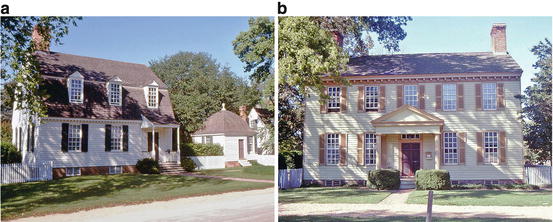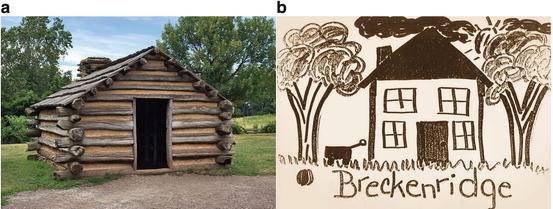1. Housing Yesterday
Keywords
Andrew Jackson Downing City Beautiful Colonial Williamsburg Country Club District Factory suburbs Federal Aid Highway Act Falls River Forest Hills Frank Lloyd Wright J.C. Nichols Company Levitt, William Levittown Monticello Mount Vernon Olmsted and Vaux Olmsted, Frederick Law Riverside Roland Park Sears, Roebuck and Company Shaker Heights Transit-Oriented Development Usonian homes Victorian Cottage Residences
It seems amazing that in our contemporary society most of our new house designs are based on models imported from Europe, some of them over 300 years ago. Take the Cape Cod-style house, for example, which has been built in New England since around 1680. Essentially, a similar design is still built today in housing communities throughout the country. Why? Because the Cape Cod design is ideally suited to deliver maximum square footage within a minimum exterior building envelope.
Other New England prototypes such as the Garrison and Saltbox are also represented in communities in the Northeast, just as the Spanish Mission style remains popular throughout the Southwest. Probably, the single most important event in terms of influencing housing design in the Mid-Atlantic states was the John D. Rockefeller-sponsored restoration of Williamsburg, Virginia, begun in 1926, which put the Georgian architecture of the Chesapeake Bay Colonies in front of millions of future homeowners each year.
This is not a book about the history of housing in America. There already is substantial literature addressing that topic in a comprehensive fashion, many titles of which are listed in the bibliography. I would, however, like to list some historical attributes of American housing in order to identify the characteristics that seem relevant to a discussion of new home and community design. My summary observations would include the following:
American housing designs are diverse in character .
American housing is typically represented by freestanding dwellings .
American housing design is most often based on traditional styles .
American housing is built primarily in moderate density settings .
Fig. 1.1
Many of our housing designs are often based on models imported from Europe over 300 years ago. The Cape Cod-style house, based on vernacular English cottages, has been built in New England since 1680.
The above consumer-driven features about Americas housing stock have often been challenged. Over the years, many innovative housing types have been introduced, ranging from raised ranches to split-level to postmodern designs that may have been popular for a short period of time but never caught on with housing consumers. While the clean lines of modernism appeals to some upscale households, mainstream homebuyers are attracted to designs that are familiar to them, with details that give their home an individual character.
Earliest Homes: Regionally Diverse Dwellings
Although the earliest American homes, those of the Native American Indians, may not have much application to contemporary production housing design, it is nevertheless interesting to note that they did express the origins of regional diversity. The dwellings of these tribes varied with the climatic and physical characteristics of the regions where they were built. For example, the lightweight, portable Tepee structures built by the Great Plains Indians contrast with the solid, implanted Pueblo structures constructed in the Southwest, and from the earth lodge homes built by tribes on the Northwestern Prairies. Religious beliefs, hunting techniques, and other customs also influenced how American Indian designs evolved.
Since the earliest of times, America has never adopted a national style. Instead, we have a tapestry of regionally diverse architecture. In response to our vast geography, housing designs vary from north to south and from east to west. You may hear people refer to certain housing styles as being French or English. By contrast, there is no one, single American style. Our new homes should and do celebrate this diversity with a wealth of different housing types. In spite of the influence of national organizations, the media and networking technologies that help shrink distances between people and the sharing of ideas, the best new home designs still reflect the social and environmental diversity found in our country.
Fig. 1.2
( a and b ) The restoration of Williamsburg, VA, begun in 1926, put the Georgian architecture of the Chesapeake Bay Colonies in front of millions of future homebuyers each year, sparking a regional demand for that style in the mid-Atlantic states
For the most part, early European settlers would build primarily freestanding dwellings for a single household. The dominance of detached houses in our total housing stock was, and continues to be, unique in the modern world; in most developed countries, government-sponsored multifamily housing, shared housing, or communal living quarters are more the norm than to accommodate mass housing requirements. America, however, settled by people seeking religious freedom and land reform, wanted the opportunity to own property upon which they could farm, build, or own a home. In time, our abundant land and skilled carpenters gradually fashioned a democratic type of housing stockhousing which was more responsive to how people wanted to live, as opposed to what a central government decided was needed.
Although colonial settlers built neighborhoods of handsome row houses in early American cities, and as much as one-third of our new housing is attached in some way, the majority of American houses have always been detached. Almost nine out of ten homeowners and one out of three renters live in single-family dwellings. 83 % of our total housing stock is in single unit structures. When combined with the 7 % of our housing that is manufactured or mobile homes, 90 % of Americans housing is detached.
European Settlers: Simplicity with Style
The earliest colonial homes in America were simple and basic, with the primary objective being survival and protection from the elements. Therefore, most designs were composed of simple forms, mainly rectangular shapes designed to be constructed and inhabited quickly. Early examples include the log cabins of the Delaware Valley, simply defined by four walls, a pitched roof, a door, windows, and a chimney. While materials and building technology have changed over the years, this basic geometry would continue to define all but a fraction of American homes built for the next three centuries. Furthermore, these elements and shapes are almost universally associated with the idea of domestic architecture in Americajust look at any childs drawing of a house and see!
Fig. 1.3
( a ) The basic elements of shelter are found in these replicas of the primitive encampments of Washingtons troops in the Delaware Valley. ( b ) Drawings by children show how these shapes are almost universally associated with domestic architecture in America. (Figure ( b ) courtesy Cimarron Homes)

