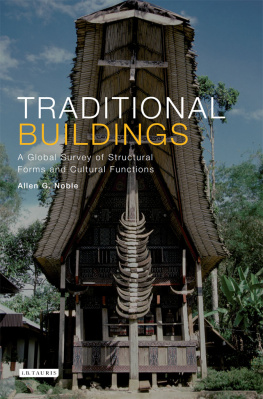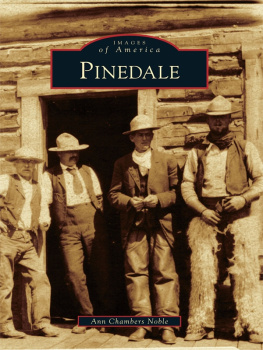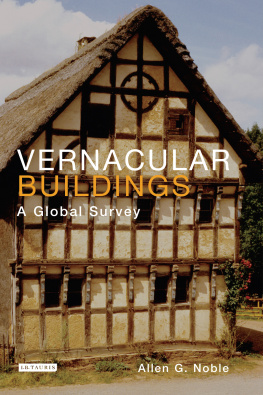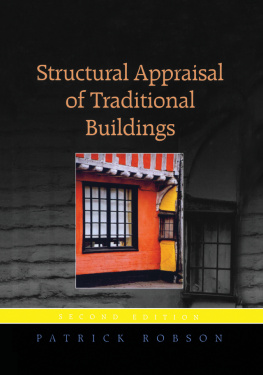Noble - Traditional Buildings
Here you can read online Noble - Traditional Buildings full text of the book (entire story) in english for free. Download pdf and epub, get meaning, cover and reviews about this ebook. publisher: I.B. Tauris, genre: Romance novel. Description of the work, (preface) as well as reviews are available. Best literature library LitArk.com created for fans of good reading and offers a wide selection of genres:
Romance novel
Science fiction
Adventure
Detective
Science
History
Home and family
Prose
Art
Politics
Computer
Non-fiction
Religion
Business
Children
Humor
Choose a favorite category and find really read worthwhile books. Enjoy immersion in the world of imagination, feel the emotions of the characters or learn something new for yourself, make an fascinating discovery.
- Book:Traditional Buildings
- Author:
- Publisher:I.B. Tauris
- Genre:
- Rating:3 / 5
- Favourites:Add to favourites
- Your mark:
- 60
- 1
- 2
- 3
- 4
- 5
Traditional Buildings: summary, description and annotation
We offer to read an annotation, description, summary or preface (depends on what the author of the book "Traditional Buildings" wrote himself). If you haven't found the necessary information about the book — write in the comments, we will try to find it.
Traditional Buildings — read online for free the complete book (whole text) full work
Below is the text of the book, divided by pages. System saving the place of the last page read, allows you to conveniently read the book "Traditional Buildings" online for free, without having to search again every time where you left off. Put a bookmark, and you can go to the page where you finished reading at any time.
Font size:
Interval:
Bookmark:
Allen G. Noble is Distinguished Professor Emeritus atthe University of Akron, Ohio, where he was formerlyProfessor of Geography and Planning. Among his manybooks and articles are Wood, Brick and Stone: the NorthAmerican Settlement Landscape (two volumes, 1984) and(with Hubert G. H. Wilhelm) Barns of the Midwest (1995).

Reprinted in 2009 by I.B.Tauris & Co Ltd
6 Salem Road, London W2 4BU
175 Fifth Avenue, New York NY 10010
www.ibtauris.com
In the United States of America and Canada
distributed by Palgrave Macmillan, a division of St Martins Press
175 Fifth Avenue, New York NY 10010
First published in 2007 by I.B.Tauris & Co Ltd
Copyright Allen G. Noble, 2007
The right of Allen G. Noble to be identified as the author of this work has been asserted by the author in accordance with the Copyright, Designs and Patent Act 1988.
All rights reserved. Except for brief quotations in a review, this book, or any part thereof, may not be reproduced, stored in or introduced into a retrieval system, or transmitted, in any form or by any means, electronic, mechanical, photocopying, recording or otherwise, without the prior written permission of the publisher.
References to websites (URLs) were accurate at the time of writing.
International Library of Human Geography 11
ISBN 978 1 84511 305 6
eISBN 978 0 85773 902 5
A full CIP record for this book is available from the British Library
A full CIP record is available from the Library of Congress
Library of Congress Catalog Card Number: available
Typeset in Palatino by JCS Publishing Services
Tent occupied by nomads in central Turkey
Interior of Turkish nomad tent
Scots-Irish and German log houses in early USA
Sketch of a tooth notch
The relationship between vernacular and academic dwelling characteristics
Rainbow-roofed Toda hut in the Nilgiri Hills, India
Floor plan of the Sadler house, northern Alabama
A koshel log housebarn from northern Russia
A German-Russian Mennonite housebarn built in Canada
Floor plan of a German-Russian Mennonite housebarn
Brick/half-timber Hallenhaus preserved at Cloppenburg, Germany
Cross-sections and floor plan of a Dutch Gulfhaus
Floor plans of a Bernese Middleland housebarn
Floor plan and diagram of an Irish housebarn from Donegal
Sketch, cross-section and floor plans of a Sherpa housebarn, high Himalaya
Sketch and floor plan of a dogtrot house
Sketch and floor plans of a German stack house, Missouri
Typical Polish add-on house, Buffalo, New York State
Chattel house raised on a foundation, Barbados
Poorly-located privy and well, near Belem, Brazil
Distribution of circular and rectangular dwellings, Cameroon
Plan of a Taiwanese courtyard house, emphasizing accessibility
Wooden gathering deck of Pacific Northwest Coast peoples
Sketch of a bohio, Caribbean
Differing amounts of headroom in southern American log cabins
A weavers house, Yorkshire, UK
Map of South Africa showing extent of traditional dwelling characteristics
Topographic map of the strassendorf of Chortitz, Manitoba
Topographic map showing farmhouse locations on kames (Normal East, USGS quadrangle)
Map of the Haida Indian village of Ninstints, Anthony Island, British Columbia
Variation in compass direction of Navajo hogan entrances
The importance of afternoon shade in adobe dwellings in southwestern USA
Distribution of mud-walled houses in Brittany
Constructing a pis wall in Australia
Tamper used in Peru to produce rammed-earth walls
Sketch of a sod house
Floor plan of a moss house
Isometric drawing of a Palestinian stone housebarn
Cobblestone building in northeastern North America
Graph showing the number of cobblestone houses built in New York State, by year
Examples of cobblestone walling
Slate-sided house near Brussels, Belgium
Tribal dwelling of light materials, Tamilnadu, India
Bamboo and thatch dwelling, Tanzania Village Museum, Dar-es-Salaam
Wattle construction, Cloppenburg Open-Air Museum, Germany
Vertical pole and mud daub construction, Senkiw, Manitoba
Examples of log corner notching
Pice-sur-pice method of log construction
Stovewood wall in a house on the Door Peninsula, Wisconsin
Conjectural isometric view of an early dwelling with buttress posts, together with the plan of post-holes as revealed by archeologists
Drawing of a typical pit saw
Layers of mud nogging in a light timber frame wall, near Columbia, Missouri
Range of eyebrow windows
Sketch, cross-section and floor plan of a Danubian subterranean house
World distribution of pit houses
Pacific Coast Indian dwellings
Sketch of a sod dugout
Cross-section of a typical miners dugout in Coober Pedy, Australia
The loess cave area in China
Typical vaulted facade of a loess cave
Interior of a loess cave
The Matmata cave area in southern Tunisia
Aerial view of open, sunken courtyards in the Matmata plateau
Troglodyte dwellings in Cappadocia, Turkey
Stilt houses above the lagoon at Ganvie, Benin
Stilt house in Johore, Malaysia
Chart of roof types
Most common Chinese roof types
Diagram of Zuni Indian roof construction
Roof trees on a cottage in Denmark
Slate-producing areas in the USA in 1891
A fish-scale tile roof in Holloko, Hungary
Norwegian traditional roof of three layers sawn boards, birch bark and sod
House with a hipped thatch roof in the Ganvie lagoon, Benin
Log building with ridge combing
Eroded wall of a cottage near Oseija, Croatia
Bell-cast eaves, which direct rain run-off away from walls
Roof of a Cape Cod cottage, which fits closely at both eave and gable
Types of early housebarns from the Scottish highlands
Drawing of a cyclone cellar, with an approaching tornado
Cotswold cottage rehabilitated with huge, inappropriately designed buttresses
Contrast between traditional and modern houses of the Aguaruna Indians in the Mayo valley, Peru
Window frame in new adobe construction, Taos Pueblo, New Mexico
Stilt house in Brunei with concrete pillars replacing traditional wooden ones
Damage to a compound wall, Sian, China
Temporary earthquake shelters, Beijing, China
Montreal house with stone construction, gentle roof pitch and gable parapet for better fire defense
Front and back of the door to a Bantu grass hut
Notched doorway found in pueblos in southwest USA
Isometric view of Rocky Mountain cabin
A pronounced roof extension to reduce rain effects, Johore, Malayasia
Demerara window
Decorated window frame on a peasant cottage, Kostroma, Russia
Wooden window shields, Ile dOrleans, Quebec
Improvements in smoke control with the evolution of hearth and chimney in northwest Europe
External chimney attached to a log house in Tennessee
Plan of a black kitchen house in Furstenwald, Germany
A large summer kitchen with storage loft, near Findlay, Ohio
This summer kitchen is now too close to the rear of the house to reduce fire danger
Using the number and position of chimneys to classify I-houses
Wind catcher typical of Cairo, Egypt
Wind towers of the type found in Yazd, Iran
Palm-frond lamp shelter for Buddhist New Year, Kandy, Sri Lanka
Next pageFont size:
Interval:
Bookmark:
Similar books «Traditional Buildings»
Look at similar books to Traditional Buildings. We have selected literature similar in name and meaning in the hope of providing readers with more options to find new, interesting, not yet read works.
Discussion, reviews of the book Traditional Buildings and just readers' own opinions. Leave your comments, write what you think about the work, its meaning or the main characters. Specify what exactly you liked and what you didn't like, and why you think so.

















