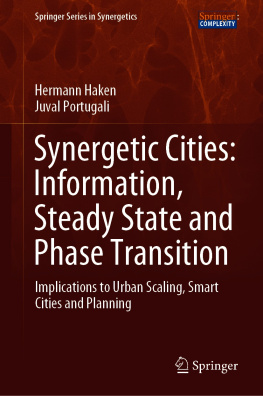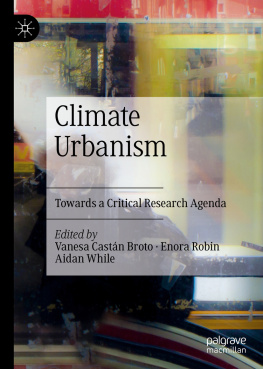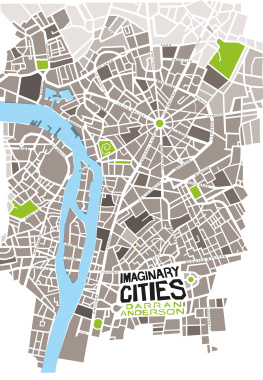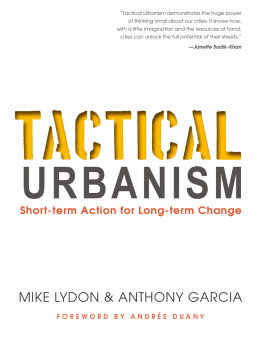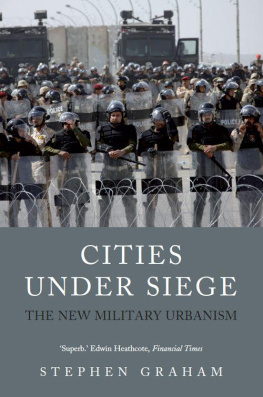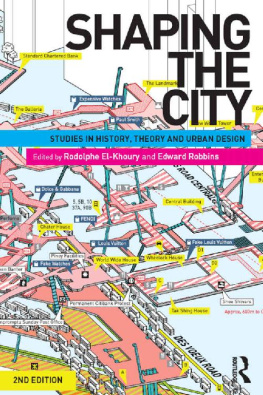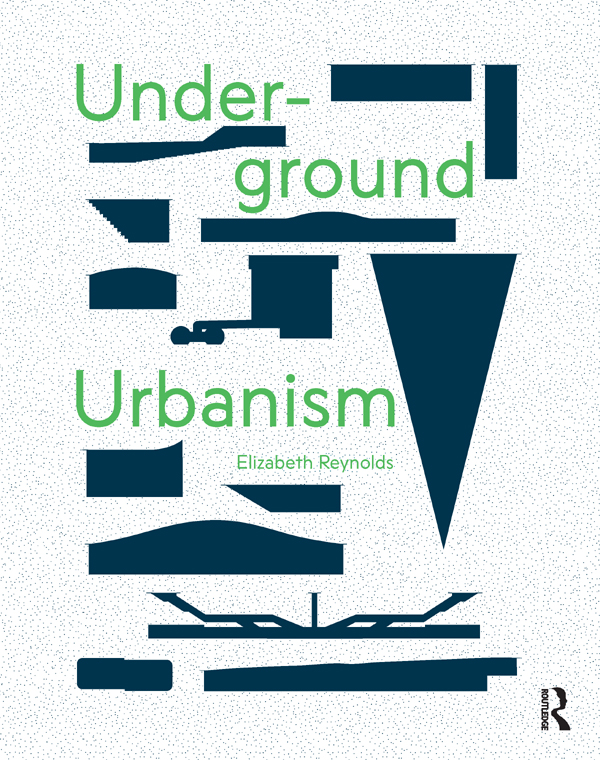Underground Urbanism
Elizabeth Reynolds
Have you ever wondered what lies beneath the streets of your city? Do you picture, in isolation, a series of train tunnels and pipes? Or perhaps the foundations of tall buildings that lie scattered, like icebergs, beneath the surface? As our cities grow up, out and down, it is time we better understood how the different layers of these complex urban environments relate to one another. Underground Urbanism seeks to provide a new perspective on our cities, and consider how this might be used to engage more positively with them. So, tip your cities upside down to have a closer look, and let us rethink them from (below) the ground, up.
Author Biography
Elizabeth Reynolds is a Chartered Urban Planner and Director of Urben, an east London studio focused on planning, design and problem solving for urban environments. Over the past 20 years Elizabeth has worked in multidisciplinary teams on major infrastructure and regeneration projects including the Queen Elizabeth Olympic Park and Crossrail. Urben works from macro scale strategic city plans to detailed street design, with a common theme of making cities creative, productive and resilient places. She is a co-founder of Think Deep UK and has undertaken extensive research into the overlooked but important places beneath our cities.
First published 2020 by Routledge
52 Vanderbilt Avenue, New York, NY 10017
and by Routledge
2 Park Square, Milton Park, Abingdon, Oxon, OX14 4RN
Routledge is an imprint of the Taylor & Francis Group, an informa business
2020 Taylor & Francis
The right of Elizabeth Reynolds to be identified as author of this work has been asserted by her in accordance with sections 77 and 78 of the Copyright, Designs and Patents Act 1988.
All rights reserved. No part of this book may be reprinted or reproduced or utilised in any form or by any electronic, mechanical, or other means, now known or hereafter invented, including photocopying and recording, or in any information storage or retrieval system, without permission in writing from the publishers.
Trademark notice: Product or corporate names may be trademarks or registered trademarks, and are used only for identification and explanation without intent to infringe.
Library of Congress Cataloging-in-Publication Data
A catalog record for this title has been requested
ISBN: 978-1-138-69678-5 (hbk)
ISBN: 978-1-138-69679-2 (pbk)
ISBN: 978-1-315-52333-0 (ebk)
Design by BOB Design
Typeset in Terrazzo by Luke Archer
Visit www.undergroundurbanism.com
Underground Urbanism
Copyright 2019 Elizabeth Reynolds
Urben, Studio D, 90 Main Yard, Wallis Road, London E9 5LN.
Publishers Note
This book has been prepared from camera-ready copy provided by the author.
Urbanism is the study of the way of life, and physical needs of urban societies, however, urbanists are failing to see the whole picture. Our cities dont just comprise the streetscape and skyline, but also the subsurface. To better understand and resolve the challenges faced by growing cities, it is vital that we begin to look beneath the surface of our city streets. As urban populations grow so does the pressure on land, and for some cities, growing up and out is no longer enough to meet their development needs. Resourceful, design led solutions are necessary to better manage urban growth, and must include a fundamental rethink of our relationship with the ground beneath us. Underground urbanism advocates a vertical stitching together of our urban environments. This book brings together geology, urban planning, engineering, architecture and design, to explain what lies beneath our cities, and how it can be used to create great, sustainable places.
Physical space is a valuable asset in cities. Housing, manufacturing, transport, utilities, waste, commercial and cultural uses all compete for space in our cities. For cities like Hong Kong, outward growth is constrained by natural barriers, forcing urban density to increase in order to accommodate population growth. In other cities, the limitations on urban growth are theoretical and policy based, using green belts to prevent urban sprawl. In London, demand for access to the centre of a global city has seen development leap over the green belt and stretch into the catchment of a far bigger area. Therefore, whether the constraints to urban growth are physical or policy based, competition for land in our cities is fierce and values are high.
Although it is possible to condense a population into a smaller urban footprint through the construction of tall buildings, spatial challenges remain at ground level where access is needed to and from buildings, particularly during peak hours. Taken cumulatively, the clustering of tall buildings in dense urban areas can lead to insufficient space at street level to safely and conveniently move goods and people.
Fig. 1.1
Density and Urban Realm Capacity, London
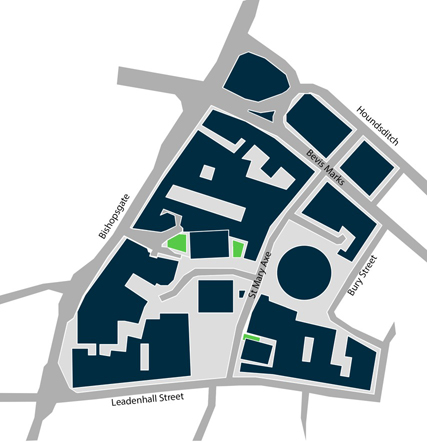
> 700,000 sqm, Gross Floor Area
> 12,000 sqm, Public Realm
In growing cities, the connectivity of people and goods is key. From complex rail networks, to purpose designed freight facilities and pedestrian linkages, growing cities rely on transport infrastructure both above and below ground.
Underground passenger rail networks enable high speed travel over long distances without conflicting with vehicle movements at ground level. But as cities grow, so too the networks of infrastructure beneath them. In London, the iconic underground network has expanded to incorporate 400km of track and 270 stations, much of which is underground and integrates with additional stations and tracks on the London Overground and Network Rail. Construction of the latest addition to the London Underground is almost completed, with the Crossrail project (to be known as the Elizabeth Line) due to open late 2018. One of Europes largest construction projects, Crossrail will add an estimated 10% to central London rail capacity, with 40 stations, 10 of which will be entirely new. Population growth and decreased car ownership mean however, that further transport capacity is urgently needed, and as such Crossrail 2 is already planned.
Fig. 1.2
Connected London
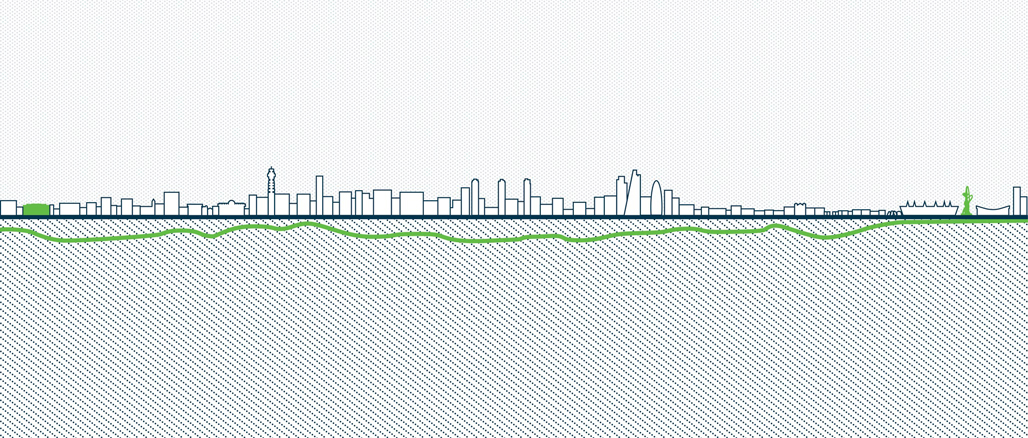
It is not just people but goods that regularly need to make long distance journeys to the centre of a city. Predicting a 45% increase in road freight traffic between 2010 and 2030, the Cargo Sous Terrain is an innovative solution to improve commercial efficiency, reduce traffic congestion and lower CO2 emission in Swiss cities. Cargo Sous Terrain (CST) was conceived by Swiss company Loglay AG in response to their clients concerns about inefficiencies in the delivery of their goods to market. To achieve maximum efficiency in the delivery of goods by freight and avoid increasing levels of traffic congestion, it was decided that a new, dedicated freight network was needed underground. The CST network would comprise a 66.7 km long tunnel, 6m in width, located 50m below the existing road network, connecting 10 integrated freight hubs at ground level (Cargo Sous Terrain, 2016). At the purpose designed, integrated hubs freight pallets and containers can be collected from or added to the underground transport system, 24 hours per day, 7 days per week. The hubs and freight network would use 100% renewable energy, mostly sourced from solar panels mounted on the roof of the hubs. The tunnels would be divided horizontally, with the upper section used to move goods, and the lower section used as a conduit for cables and pipes. Larger items or pallets in wagons would move through the tunnel on conveyor belt tracks powered by electromagnetic induction and above them, smaller packages would move on tracks suspended from the ceiling. As the system is automated and driverless, the wagons would move at a constant speed of 30km/h and the overhead packages at 60km/h. For the CST to be effective, intelligent city-wide logistics are also required. A key role of the system is to collate freight from different destinations, allowing delivery routes to be scheduled and optimised. Furthermore, the smaller, constantly moving wagons reduce the need for large trucks to wait to be filled before making a commercially viable delivery. The first stage of CST for Harkingen to Niederbipp and Zurich is planned to be operational in 2030 and is estimated to cost $USD 3.5bn. Despite the significant financial investment needed, the project has widespread support from industry and the Swiss Government. Recently, US based technology and transport company Hyperloop One also joined the CST consortium, and there has been interest from other cities hoping this innovative model could also resolve congestion on their roads.



