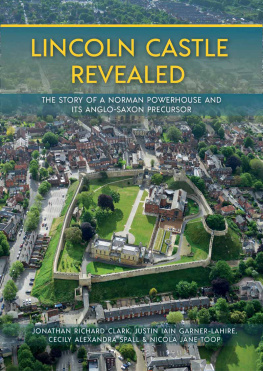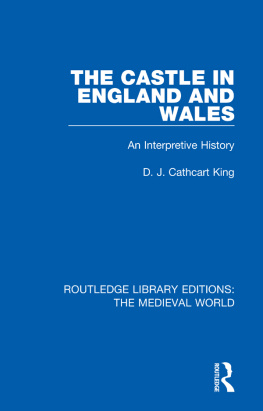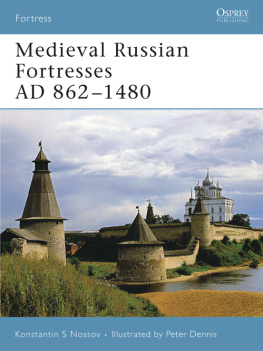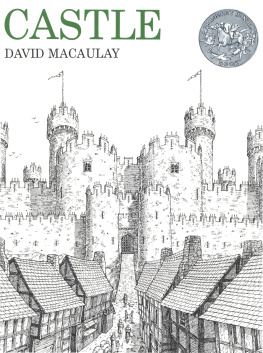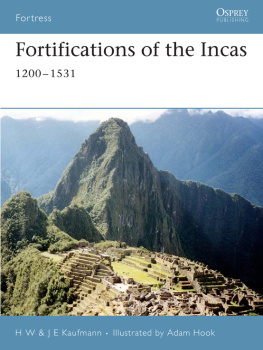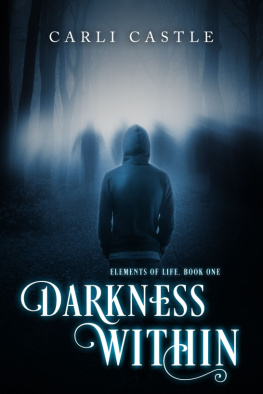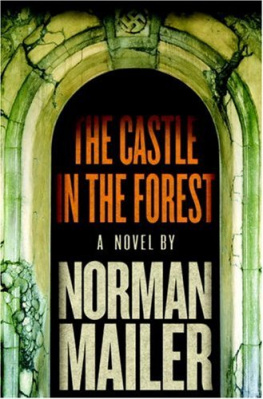Pagebreaks of the print version

LINCOLN CASTLE REVEALED
LINCOLN CASTLE REVEALED
The story of a Norman powerhouse and its Anglo-Saxon precursor
By
Jonathan Clark, Justin Garner-Lahire, Cecily Spall and Nicola Toop
with contributions by
Craig Barclay, H.E.M. Cool, Shirley Curtis-Summers, Derek Hamilton, Mark Hall, Matilda Holmes, Mandy Jay, Janet Montgomery, Ian M. Rowlandson, Kerry Sayle, Penelope Walton Rogers and Jane Young
Oxford & Philadelphia
Published in the United Kingdom in 2021 by
OXBOW BOOKS
The Old Music Hall, 106108 Cowley Road, Oxford, OX4 1JE
and in the United States by
OXBOW BOOKS
1950 Lawrence Road, Havertown, PA 19083
Oxbow Books and the individual authors 2021
Hardcover Edition: ISBN 978-1-78925-735-9
Digital Edition: ISBN 978-1-78925-736-6
Kindle Edition: ISBN 978-1-78925-737-3
A CIP record for this book is available from the British Library
Library of Congress Control Number: 2021937054
All rights reserved. No part of this book may be reproduced or transmitted in any form or by any means, electronic or mechanical including photocopying, recording or by any information storage and retrieval system, without permission from the publisher in writing.
For a complete list of Oxbow titles, please contact:
United Kingdom | United States of America |
OXBOW BOOKS | OXBOW BOOKS |
Telephone (01865) 241249 | Telephone (610) 853-9131, Fax (610) 853-9146 |
Email: | Email: |
www.oxbowbooks.com | www.casemateacademic.com/oxbow |
Oxbow Books is part of the Casemate group
Front cover: Aerial view of Lincoln Castle looking east ( Lincolnshire County Council)
Back cover: The Observatory Tower (left); the Lucy Tower (right) ( Lincolnshire County Council)
List of illustrations
Frontispiece. Stone-by-stone drawing of medieval fabric surviving in the south curtain wall, Lucy Tower and Observatory Tower
Endpiece. Stone-by-stone drawing of medieval fabric surviving in the east and west curtain wall, Observatory Tower and Cobb Hall
Double fold. Draft plan of Lincoln by John Speed, 19th July 1607
Chapter 1
Title page illus. Aerial view of Lincoln Castle and Lincoln Cathedral looking south
Location of archaeological interventions during the campaign
Archaeologist, Richard Jackson, recording stonework in the west wing of the Lucy Tower
Lifting the spiral stair over East Gate
Volunteer excavators in the Eastern Courtyard
People viewing the palimpsest of Roman and medieval walls under excavation in the Eastern Courtyard
Children in the finds room learning about pottery from medieval specialist Jane Young
Location of Lincoln showing limestone ridge, the River Witham, Roman roads, the Humber, the A1, the North Sea and The Wash
Photo of copy of Witham Shield held in The Collection
LIDAR image of Lincoln showing layout of Upper and Lower City during the Roman and medieval periods; sites mentioned in the text are shown
Chapter 2
Title page illus. Lithograph of the Lincoln Castle mosaic
A: LIDAR image showing the layout of the Roman legionary defences around the Upper City with the proposed fortress plan (after Jones 1988); location of Castle Moat House, Hilton House and archaeological interventions is shown; B: LIDAR image showing the layout of the Roman colonia defences around the Upper City and Lower City by the 3rd century with the proposed colonia plan (after Jones 2003b); archaeological interventions and sites mentioned in the text are shown
Topographical survey of the grounds of Castle Moat House showing the rise in levels indicating the remains of the legionary rampart and the location of interventions
Remains of legionary earth and timber defences in Intervention 13 with an archaeological drawing of its northern section
Reconstruction of the development of the Roman defences
Reconstructed plan of the legionary defences at the south-west corner of the fortress based on the results of investigation within the grounds of Castle Moat House
A: the cemented boundary wall with revetment steps leading down into the grounds of Hilton House; B: the mortared wall core revealed during monitoring showing the fissure in its make-up thought to be the result of subsidence into the underlying legionary ditch
Reconstruction of the plan of strip houses, Structures 13 and 14, and the townhouse, Structure 15, in relation to the colonia street grid
Archaeological drawing of the north-facing section of Intervention 26, the trench within the Masons Yard undertaken in advance of the construction of the new wall-walk stair and lift
A: Photograph of the Roman baby skeleton; B: Archaeologist, Cecily Spall, recording the skeleton of the baby as it was found lying in the drain
Reconstructed ground plan of Structure 15, the town-house, showing the rooms encountered and the features identified
A: Overhead view of Structure 15, the townhouse, during excavation; B: View of Structure 15 from the top of the Observatory Tower showing its surviving footprint between the Georgian gaol and Victorian prison
Large area of painted wall plaster fallen from the walls of one of the rooms within the townhouse
Roman hearth belonging to Structure 15, the base is made from a complete roof tile or tegula
A: sherd from a creamware flagon with scratched lettering VV; B: sherd from a creamware flagon, possibly the name Antigoni
Photograph of bronze eagles wing fragment
A: a shale bracelet with battlemented decoration; B: a bone hair comb; C: a slate mixing palette
A: Roman hexagonal tesserae redeposited in late Saxon layers beneath the Eastern Courtyard; B: Roman glass cup from earth brought in to bury the stub walls of Structure 15, the Roman townhouse
Chapter 3
Title page illus. Osteoarchaeologist, Dr Shirley Curtis-Summers, analysing the skeleton of Burial 5
Location of key early medieval activity in Lincoln
Location of early medieval features beneath the Eastern Courtyard showing their function
Conjectured ground plan of a late 10th-century house found beneath the North Lawn
A: Photograph of clay-lined hearth set into the earth floor of a late 10th-century house under the North Lawn; B: Archaeologists recording the remains of a late 10th-century house
A: early medieval spouted bowl; B: bone skate fragment; C: fragments of antler offcuts from craftworking; D: whetstone
Grave cover from St Marks Church in the Upper Wigford suburb showing the ridge and tiles of a roof in its ornamental design
Photograph of Burial 9, the skeleton of a woman that lay beneath the stone foundation of the church or chapel
Conjectured ground plan of the church or chapel, Structure 7
Photograph of Burial 1, the skeleton of a young male migrant to Lincoln, whose bones were incorporated with great care into the foundation of the church or chapel
A: Remains of fine linen net-like tabby on mortar-like material from Burial 1; B: Remains of fine linen tabby on mortar-like material from Burial 1
Photograph of Burial 11, the skeleton of a young child buried before the second church wall was built
Plan of burials within church or chapel Structure 7

