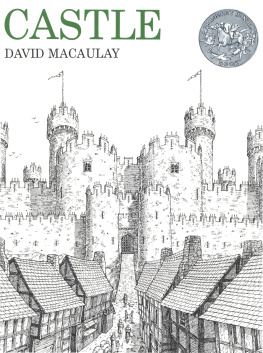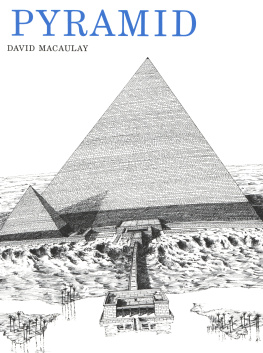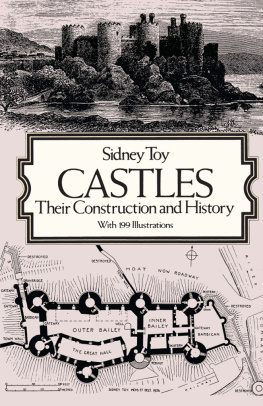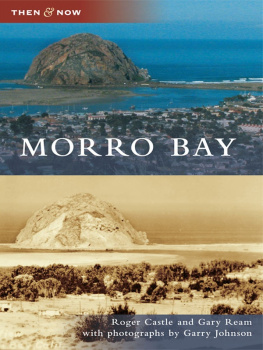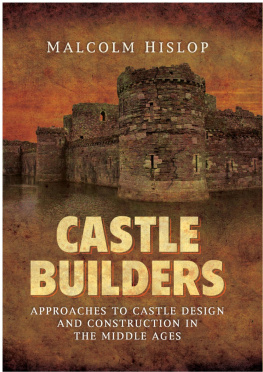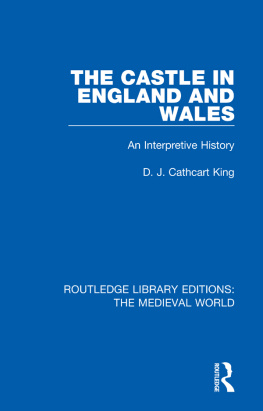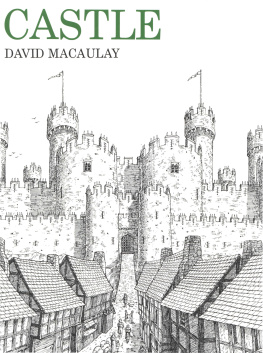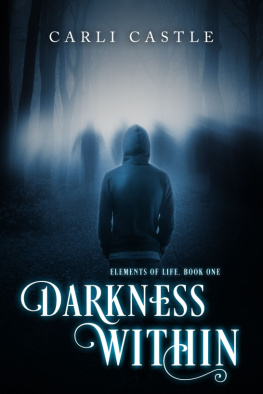Macaulay - Castle
Here you can read online Macaulay - Castle full text of the book (entire story) in english for free. Download pdf and epub, get meaning, cover and reviews about this ebook. City: Boston;MA, year: 1977, publisher: Houghton Mifflin Harcourt;Houghton Mifflin Company, genre: Home and family. Description of the work, (preface) as well as reviews are available. Best literature library LitArk.com created for fans of good reading and offers a wide selection of genres:
Romance novel
Science fiction
Adventure
Detective
Science
History
Home and family
Prose
Art
Politics
Computer
Non-fiction
Religion
Business
Children
Humor
Choose a favorite category and find really read worthwhile books. Enjoy immersion in the world of imagination, feel the emotions of the characters or learn something new for yourself, make an fascinating discovery.
- Book:Castle
- Author:
- Publisher:Houghton Mifflin Harcourt;Houghton Mifflin Company
- Genre:
- Year:1977
- City:Boston;MA
- Rating:4 / 5
- Favourites:Add to favourites
- Your mark:
- 80
- 1
- 2
- 3
- 4
- 5
Castle: summary, description and annotation
We offer to read an annotation, description, summary or preface (depends on what the author of the book "Castle" wrote himself). If you haven't found the necessary information about the book — write in the comments, we will try to find it.
Castle — read online for free the complete book (whole text) full work
Below is the text of the book, divided by pages. System saving the place of the last page read, allows you to conveniently read the book "Castle" online for free, without having to search again every time where you left off. Put a bookmark, and you can go to the page where you finished reading at any time.
Font size:
Interval:
Bookmark:
To the pastfarewell
Copyright 1977 by David Macaulay
All rights reserved. For information about permissionto reproduce selections from this book, write toPermissions, Houghton Mifflin Harcourt Publishing Company, 215 Park AvenueSouth, New York, New York 10003
www.hmhco.com
The Library of Congress has cataloged the print edition as follows:
Macaulay, David.
Castle.
SUMMARY: Text and detailed drawings follow theplanning and construction of a typical castle andadjoining town in thirteenth-century Wales.
1. CastlesJuvenile literature. 2. FortificationJuvenile literature. [1. Castles. 2. Fortification]
I. Title.
UG405.M18 623'.19' 429 77-7159
ISBN 978-0-395-25784-5hardcover
ISBN 978-0-395-32920-7 paperback
ISBN 978-0-544-10226-2 hardcover (revised edition)
eISBN 978-0-547-34825-4
v2.1214
Lord Kevins castle, although imaginary, is based in concept, structural process, and physical appearance on several castles built to aid in the conquest of Wales between 1277 and 1305. Their planning and construction epitomized over two centuries of military engineering accomplishments throughout Europe and the Holy Land.
The town of Aberwyvern, also imaginary, is based in concept and physical appearance on towns founded in conjunction with castles in Wales during the same twenty-eight-year period. This combination of castle and town in a military program displays both superior strategical skill and the farsightedness required for truly successful conquest.
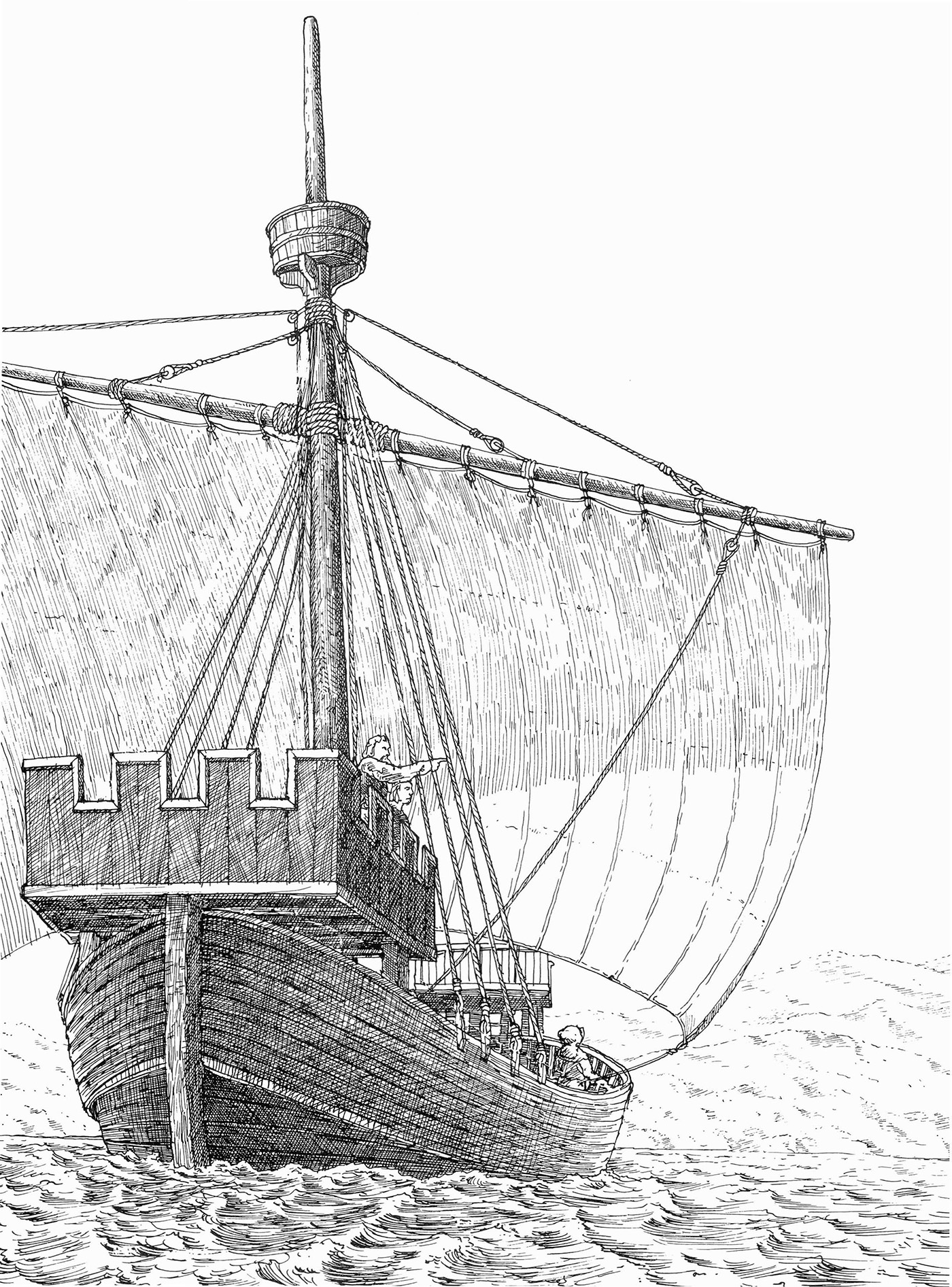
On March 27, 1283, King Edward I of England named Kevin le Strange to be Lord of Aberwyverna rich but rebellious area of northwest Wales. Although the title was bestowed out of gratitude for loyal service, the accompanying lands were not granted without a more significant royal motive. In an attempt to dominate the Welsh once and for all, Edward had embarked on an ambitious and very expensive program to build a series of castles and towns in strategic locations throughout the land. Whenever possible he encouraged loyal noblemen like Kevin to undertake, at their own expense, similar projects which would fit into his master plan.
Both castle and town were intended as tools of conquest but each had its own distinct function. The castle and the wall which was built around the town were primarily defensive structures.
Whatever offensive use they had stemmed from their placement along important supply and communication routes and to some extent from their intimidating appearance. Their most important function was to protect the new town. Once established and prosperous, the town would provide a variety of previously unavailable social and economic opportunities, not only to the English settlers who would first occupy it, but eventually to the Welsh as well. By gradually eliminating the need and desire for military confrontation a town, unlike a castle, would contribute to both conquest and peace.
In order to protect his newly acquired land, Lord Kevin immediately began making preparations to build both a castle and a town. He hired James of Babbington, a master engineer of great skill, to design the project and supervise the work. At King Edwards suggestion a site was to be selected along the coast near the mouth of the river Wyvern, a vital link between the mountainous interior and the sea. After considering several possibilities, Master James and his staff settled on the exact location.
The castle was to be built on a high limestone outcrop, which extended into the water. This took advantage of the natural defensive properties of the river and, at the same time, because of the height of the outcrop, assured an unbroken view of the adjacent land. At the foot of the outcrop, where the castle site was accessible from the land, he located the town. It would act as a landward barrier and together with the river would create the castles first ring of defense.
In addition to his staff, Master James had brought with him diggers, carpenters, laborers, and several boatloads of timber, tools, and hardware.
The carpenters were immediately put to work erecting barracks and workshops for themselves and for the soldiers who would protect the site. They also constructed a large but still temporary building to house Master James and staff, as well as Lord Kevin and his family, who were expected sometime the following month.
Once the approximate perimeter of the town had been established, the diggers enclosed the area with a wide ditch. Carpenters then erected a sturdy wooden fence called a palisade along the inside edge of the ditch to secure the site until a more permanent stone wall could be constructed.
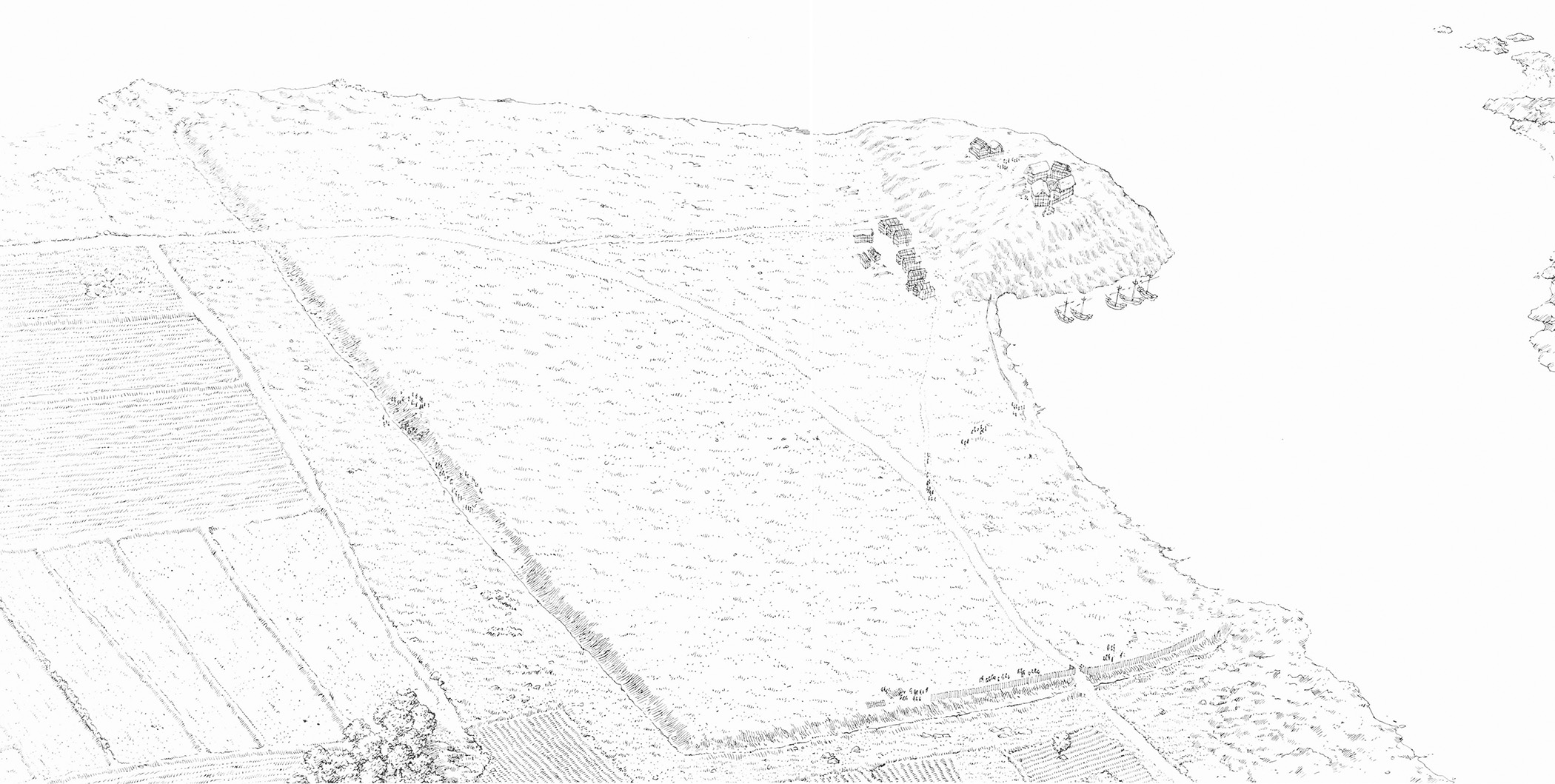
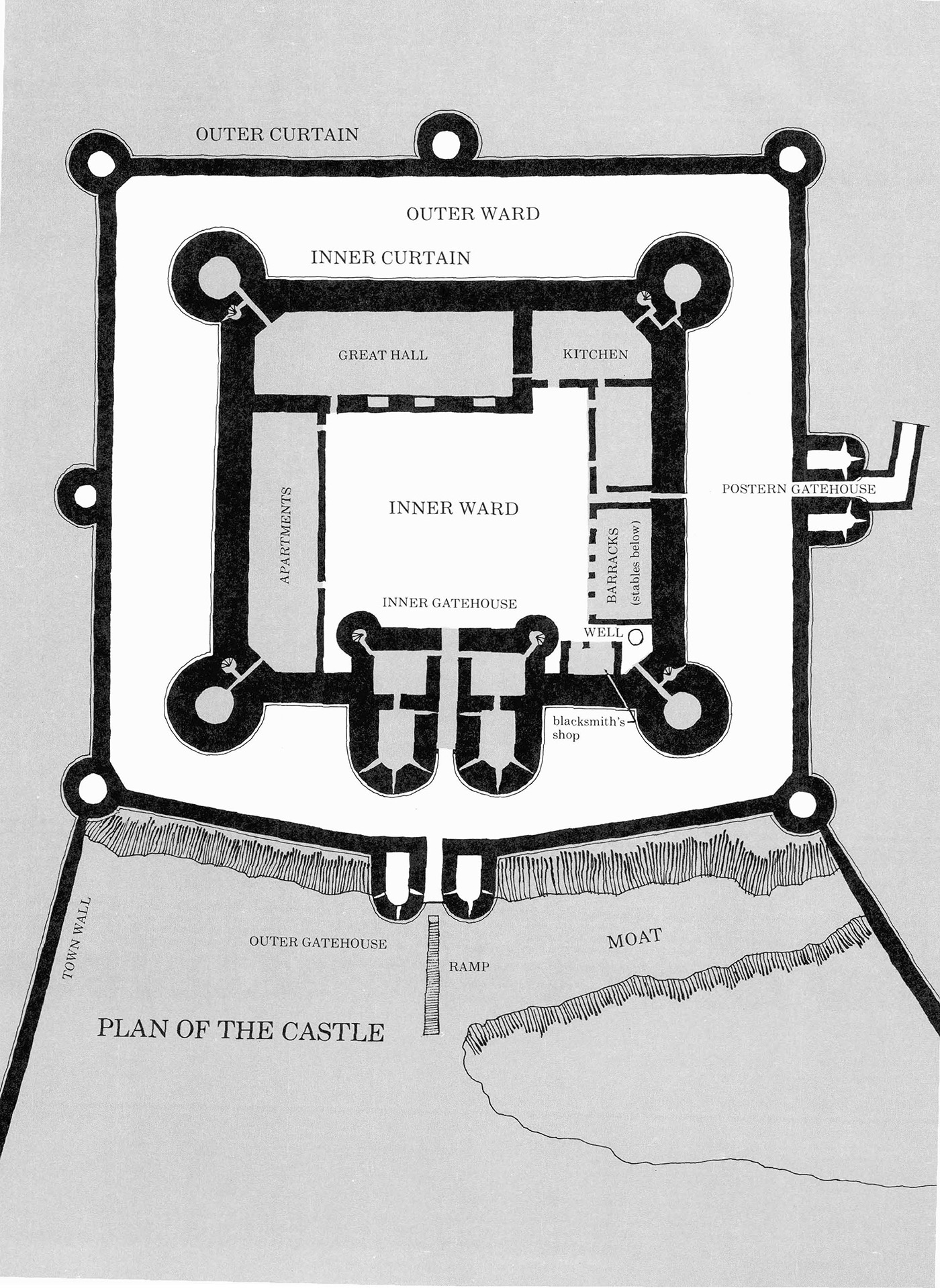
As soon as the preliminary work was under way, Master James and his staff began planning the entire complex. The castle was designed first. The most important considerations were that it be able to resist direct attack and withstand a siege. This increasingly popular and often successful tactic involved surrounding both castle and town completely, cutting off all access to the outside. The strategy was simply to wait until all food and drink within the walls were gone, leaving the defenders with two equally unpleasant alternativesstarvation or surrender.
In planning the castle defenses, Master James combined several ideas developed in other castles, on which he had served as apprentice to the master engineer. The castle was laid out as a series of progressively smaller yet stronger defensive rings, one inside the other.
The space in the center of the castle was called the inner ward. It was enclosed by a high wall called the inner curtain. The area around the outside of the inner curtain was called the outer ward and it was enclosed by a lower wall called the outer curtain. Rounded towers were located along both walls, making it possible for soldiers to observe the entire perimeter of the structure.
Whenever a large doorway was required in either wall it was flanked by a pair of U-shaped towers. The opening itself was fortified by an elaborate system of bridges, gates, and barriers. The whole unit was called a gatehouse. A small gatehouse was located on one side of the outer curtain to protect the postern gate. This gate led to a fortified path running down the side of the outcrop between the castle and the river.
Besides housing Lord Kevin, his family, staff, and servants, when they were in Wales, the castle was to be the permanent home of the steward and his family, their staff and servants, and a garrison of soldiers.
The apartments of both the lord and the steward, along with a chapel, several offices, and a dungeon, were located in the towers of the inner curtain. The rest of the castles residents lived and worked in buildings in the inner ward.
In planning for the possibility of siege, Master James protected the all important well by locating it in the inner ward. This reduced the danger that the castles main water supply would ever be poisoned by the enemyan act which would virtually ensure the castles defeat. He also included a number of large food-storage rooms throughout the castle, many of which were kept filled at all times.
The outer curtain, which measured about three hundred feet along each of the four sides, was to be twenty feet high and eight feet thick. The walls of the towers would be of the same thickness, but ten feet higher to provide a good view of the curtain on either side. The inner curtain, which measured about two hundred feet to a side, was to be thirty-five feet high and twelve feet thick, and its towers would be fifty feet tall. The increased height of the inner curtain would enable soldiers on top of it to fire over and reinforce those soldiers guarding the outer curtain.
Next pageFont size:
Interval:
Bookmark:
Similar books «Castle»
Look at similar books to Castle. We have selected literature similar in name and meaning in the hope of providing readers with more options to find new, interesting, not yet read works.
Discussion, reviews of the book Castle and just readers' own opinions. Leave your comments, write what you think about the work, its meaning or the main characters. Specify what exactly you liked and what you didn't like, and why you think so.

