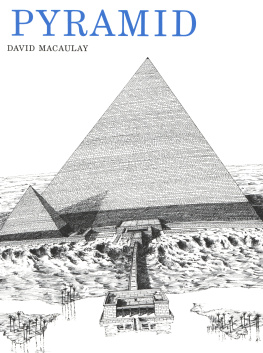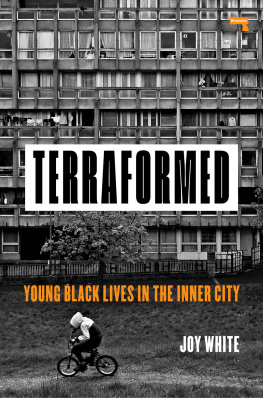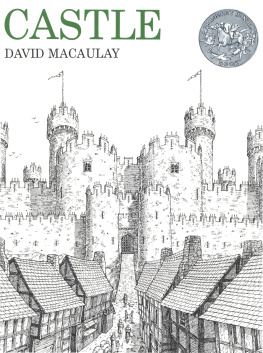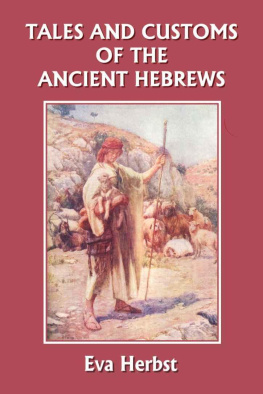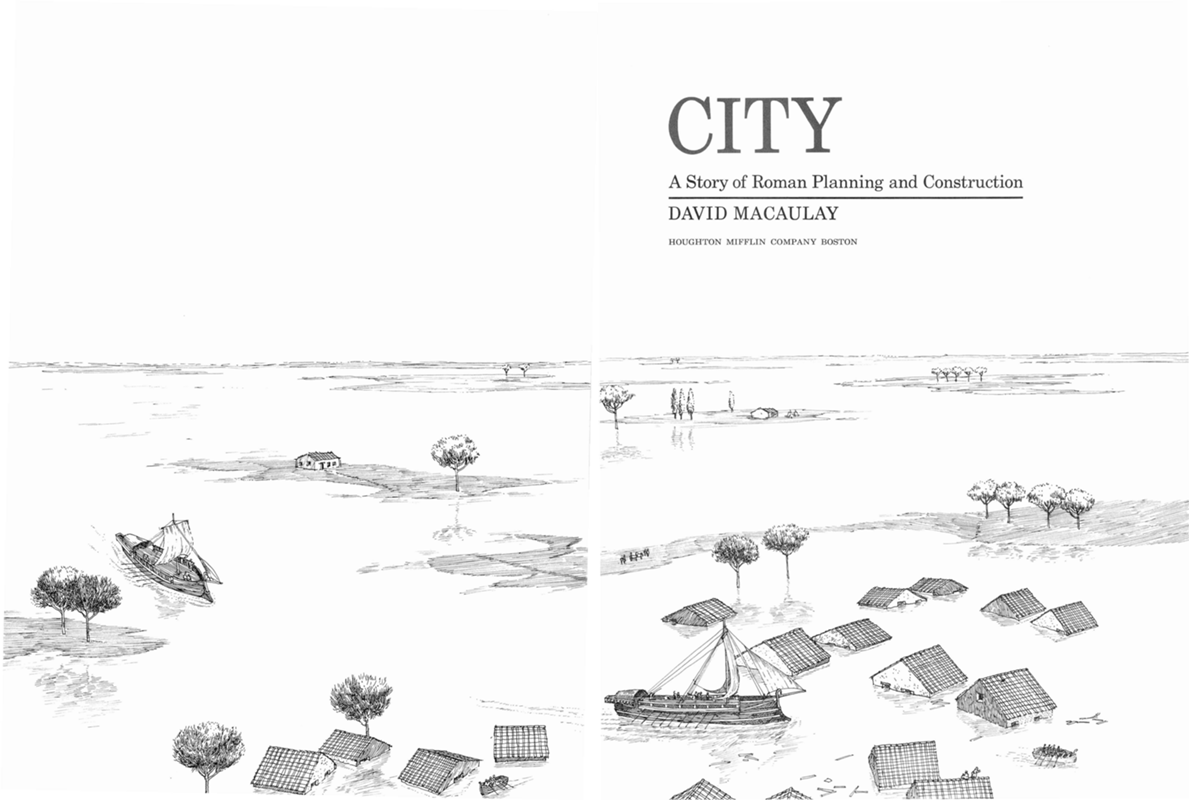
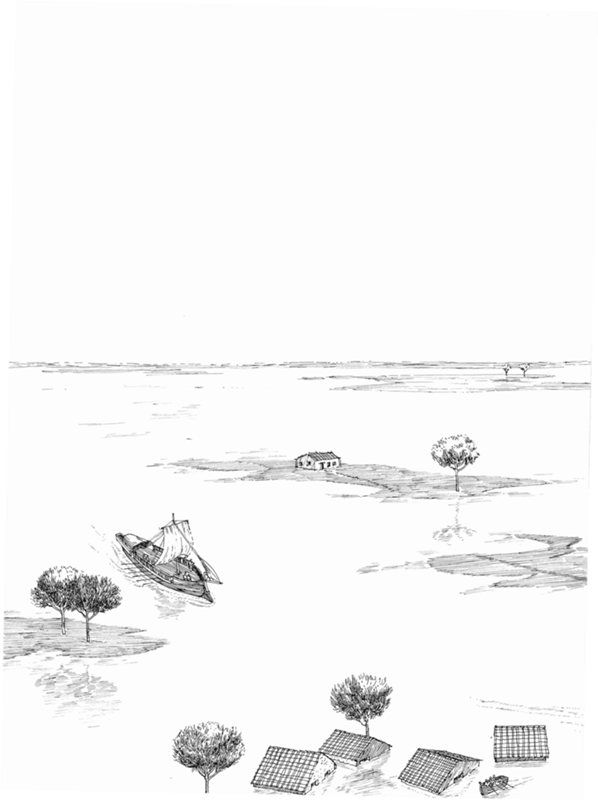
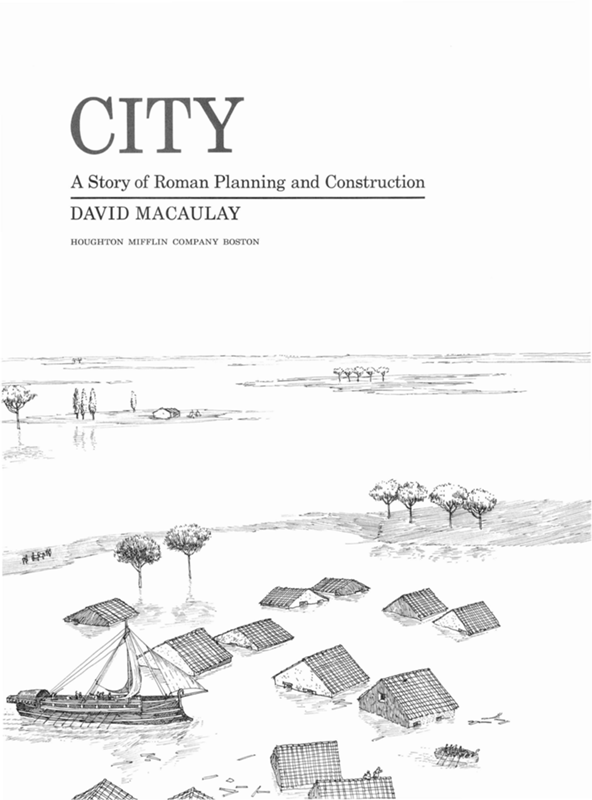
CITY
A Story of Roman Planning and Construction
DAVID MACAULAY
HOUGHTON MIFFLIN COMPANY BOSTON
For Janice and things to come
special thanks to Hardu, Mary,
Sidney, Bill, my parents,
Melanie, Walter and Vitruvius.
Copyright 1974 by David Macaulay
All rights reserved. For information about permission
to reproduce selections from this book, write to
Permissions, Houghton Mifflin Company, 215 Park Avenue
South, New York, New York 10003.
Library of Congress Cataloging in Publication Data
Macaulay, David.
City; a story of Roman planning and construction.
SUMMARY: Text and black and white illustrations
show how the Romans planned and constructed their cities
for the people who lived within them.
1. Civil engineeringRome (City)Juvenile literature.
2. Rome (City)AntiquitiesJuvenile literature.
3. BuildingRome (City)Juvenile literature.
4. Cities and townsPlanningRome (City)Juvenile
literature. [1. Civil engineeringRome (City)
2. Rome (City)Antiquities. 3. BuildingRome (City)]
I. Title.
TA80.R6M3 711'.4'0937 74-4280
ISBN: 0-395-19492-X (CI)
ISBN: 0-395-34922-2 (Pa)
Printed in Singapore
TWP 40
By 200 B.C. soldiers of the Roman Republic had conquered all of Italy except the Alps. In the following three hundred years they created an empire extending from Spain to the Persian Gulf. To insure their hold over these lands the Roman soldiers built permanent military camps. As the need for military force lessened, many camps became important cities of the Roman Empire. The Romans knew that well planned cities did more to maintain peace and security than twice the number of military camps. They also knew that a city was more than just a business, government, or religious center. It was all three, but most important, it had to be a place where people wanted to live.
Because cities were built either where no city previously existed or where a small village stood, the maximum population and size were determined before construction began. The planners then allotted adequate space for houses, shops, squares, and temples. They decided how much water would be needed and the number and size of streets, sidewalks, and sewers. By planning this way they tried to satisfy the needs of every individualrich and poor alike.
The planners agreed that when a city reached its maximum population a new city should be built elsewhere. They recognized the danger of overpopulation. A city forced to grow beyond its walls not only burdened the existing water, sewage, and traffic systems but eventually destroyed the farmland on whose crops the people depended.
Although Verbonia is imaginary, its planning and construction are based on those of the hundreds of Roman cities founded between 300 B.C. and A.D . 150. No matter what brought about their creation, they were designed and built to serve the needs of all the people who lived within them. This kind of planning is the basis of any truly successful city. The need for it today is greater than ever.
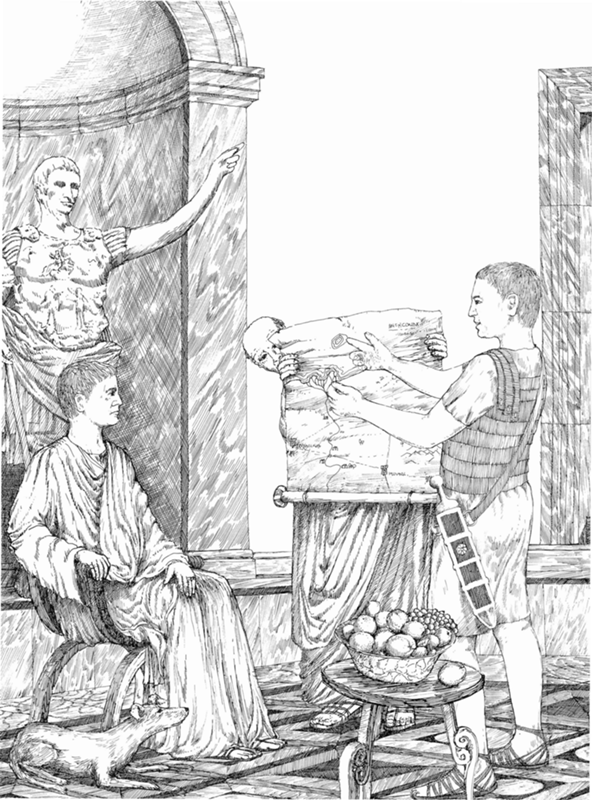
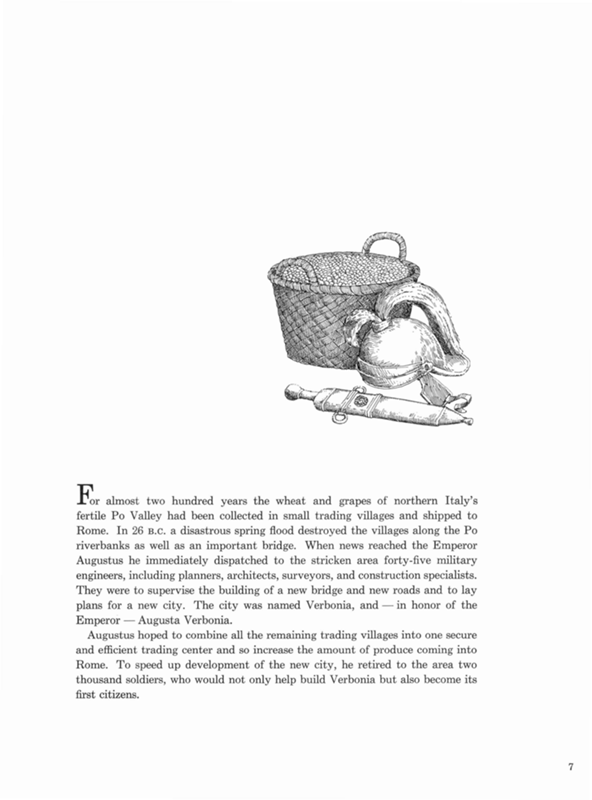
For almost two hundred years the wheat and grapes of northern Italy's fertile Po Valley had been collected in small trading villages and shipped to Rome. In 26 B.C. a disastrous spring flood destroyed the villages along the Po riverbanks as well as an important bridge. When news reached the Emperor Augustus he immediately dispatched to the stricken area forty-five military engineers, including planners, architects, surveyors, and construction specialists. They were to supervise the building of a new bridge and new roads and to lay plans for a new city. The city was named Verbonia, andin honor of the EmperorAugusta Verbonia.
Augustus hoped to combine all the remaining trading villages into one secure and efficient trading center and so increase the amount of produce coming into Rome. To speed up development of the new city, he retired to the area two thousand soldiers, who would not only help build Verbonia but also become its first citizens.
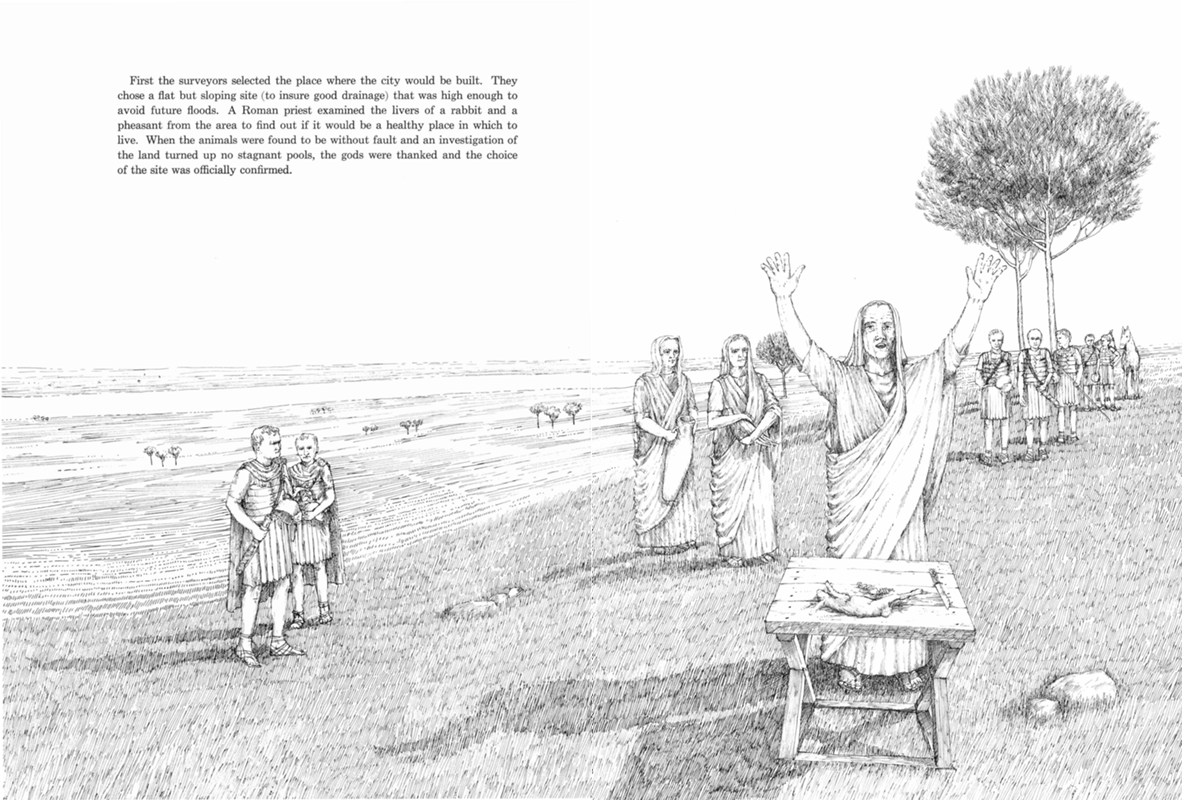
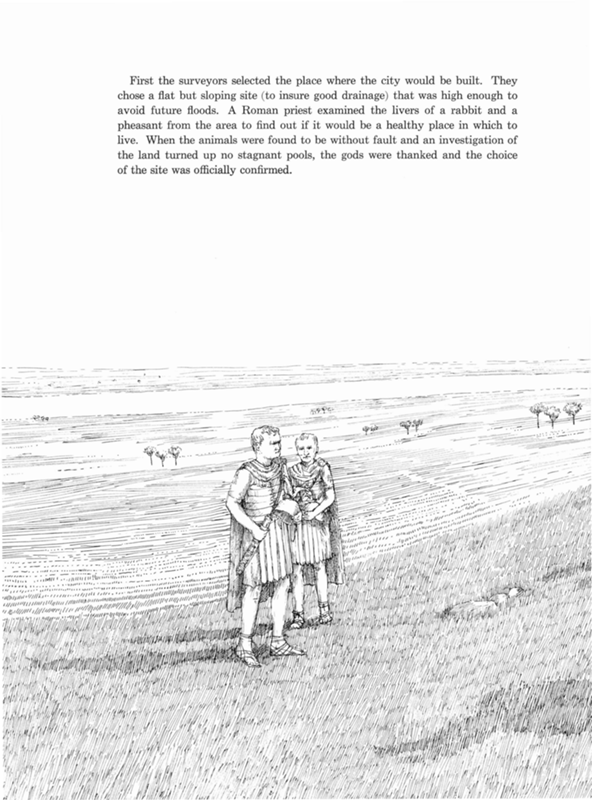
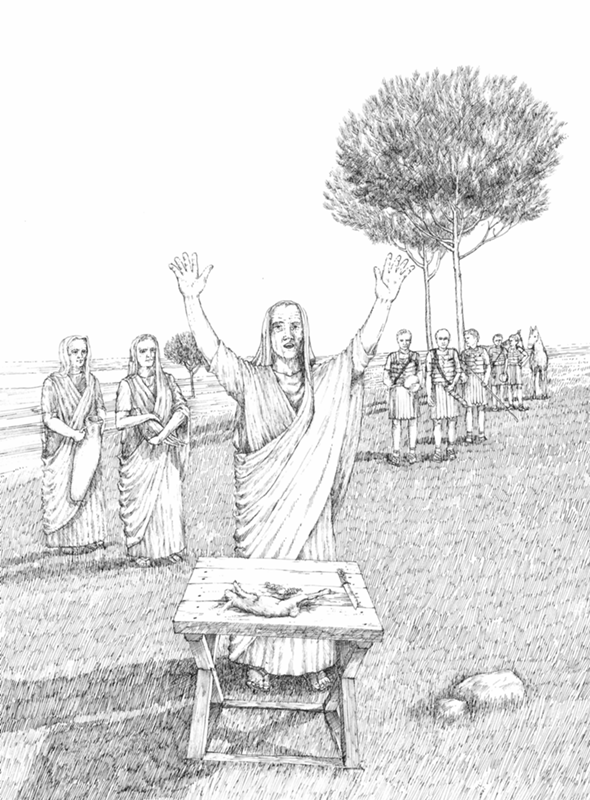
First the surveyors selected the place where the city would be built. They chose a flat but sloping site (to insure good drainage) that was high enough to avoid future floods. A Roman priest examined the livers of a rabbit and a pheasant from the area to find out if it would be a healthy place in which to live. When the animals were found to be without fault and an investigation of the land turned up no stagnant pools, the gods were thanked and the choice of the site was officially confirmed.
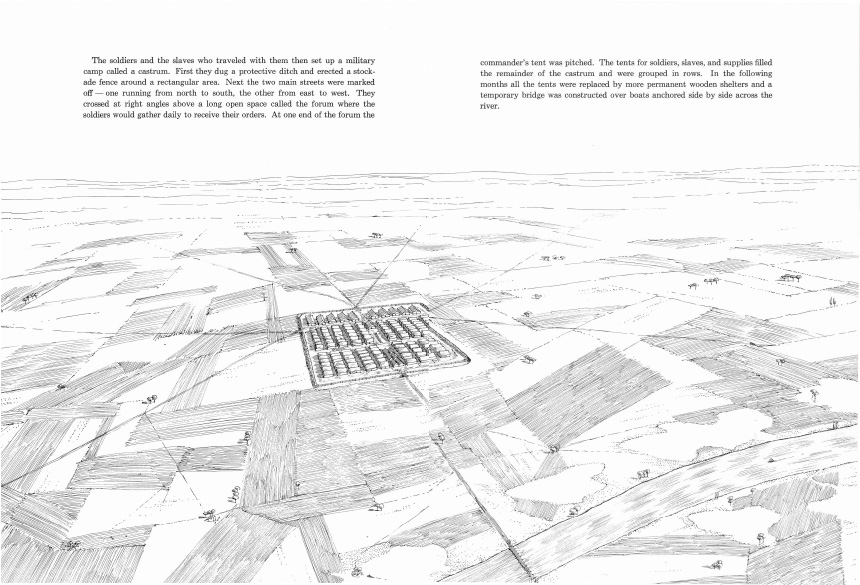
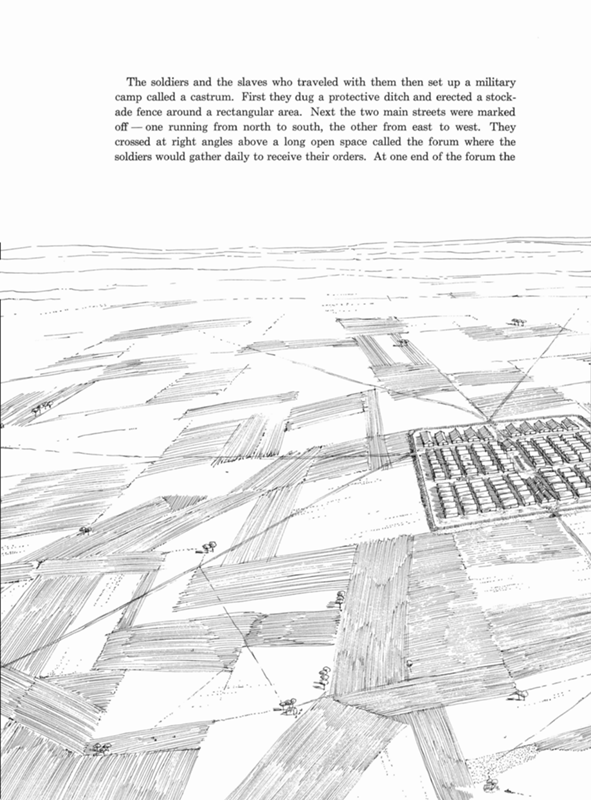
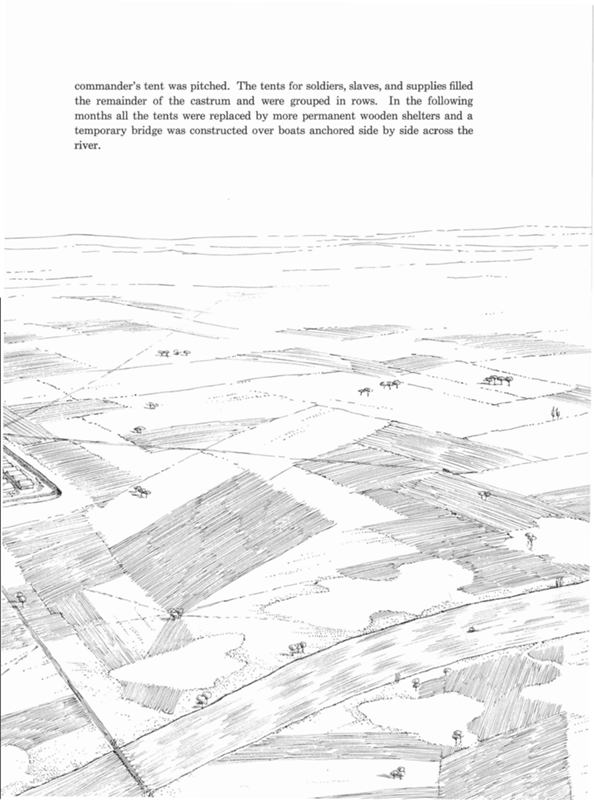
The soldiers and the slaves who traveled with them then set up a military camp called a castrum. First they dug a protective ditch and erected a stockade fence around a rectangular area. Next the two main streets were marked offone running from north to south, the other from east to west. They crossed at right angles above a long open space called the forum where the soldiers would gather daily to receive their orders. At one end of the forum the commander's tent was pitched. The tents for soldiers, slaves, and supplies filled the remainder of the castrum and were grouped in rows. In the following months all the tents were replaced by more permanent wooden shelters and a temporary bridge was constructed over boats anchored side by side across the river.
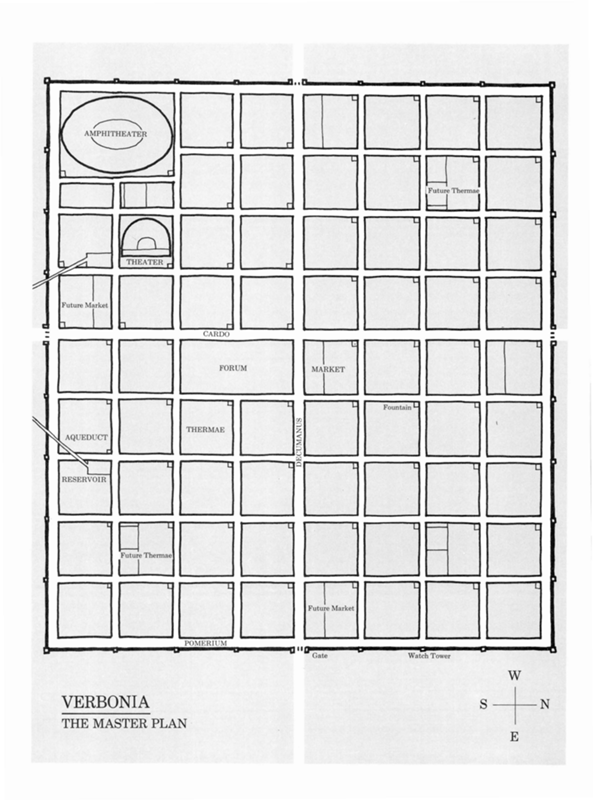
AMPHITHEATER
Future Market
AQUEDUCT
RESERVOIR
THEATER
Future Thermae
CARDO
FORUM
THERMAE
POMERIUM
DECUMANUS
MARKET
Future Market
Gate
Fountain
Watch Tower
Future Thermae
VERBONIA
THE MASTER PLAN
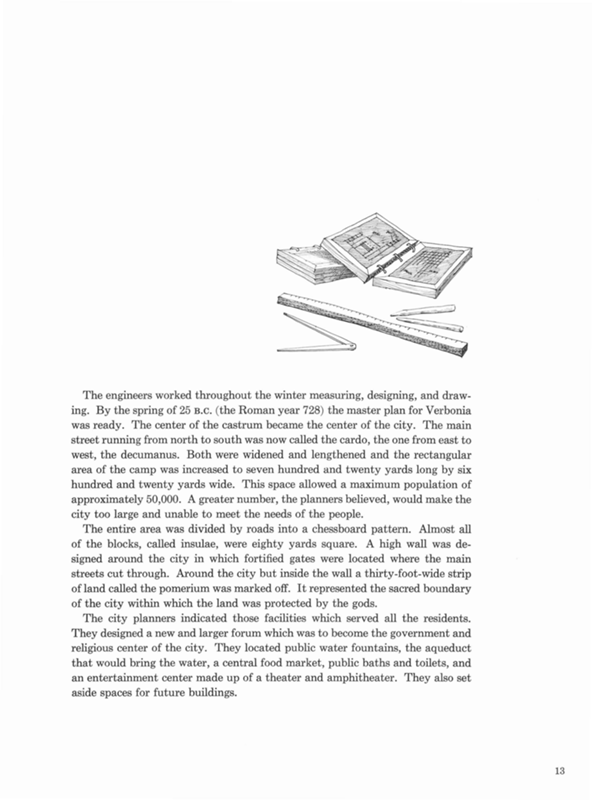
The engineers worked throughout the winter measuring, designing, and drawing. By the spring of 25 B.C. (the Roman year 728) the master plan for Verbonia was ready. The center of the castrum became the center of the city. The main street running from north to south was now called the cardo, the one from east to west, the decumanus. Both were widened and lengthened and the rectangular area of the camp was increased to seven hundred and twenty yards long by six hundred and twenty yards wide. This space allowed a maximum population of approximately 50,000. A greater number, the planners believed, would make the city too large and unable to meet the needs of the people.
Next page




