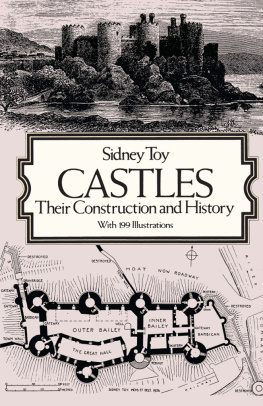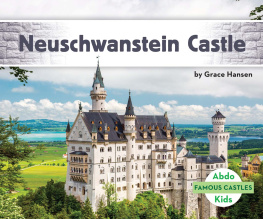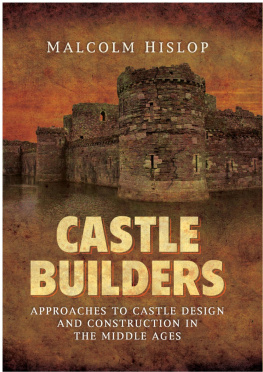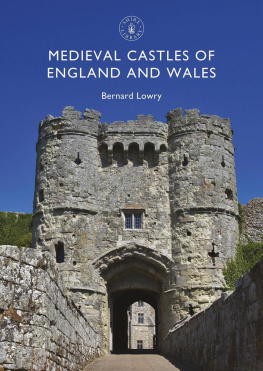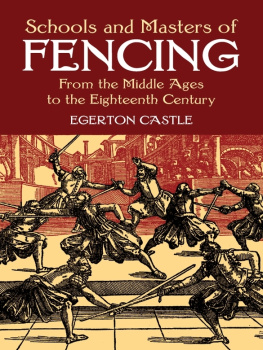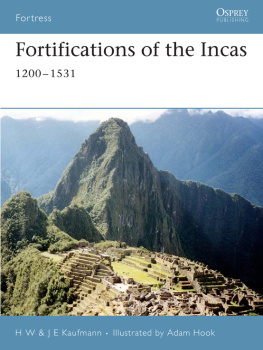CHAPTER I
THE ANCIENT FORTRESSES OF BABYLON, MESOPOTAMIA, ASSYRIA, ASIA MINOR AND GREECE
F ROM the earliest times cities and palaces were surrounded by walls, often of enormous thickness and of great height; the walls being surmounted by walks with embattled parapets. Sometimes there were two or even three lines of such walls, and a palace or citadel within the innermost line; as in the cities of the Hittites in Asia Minor.
Some ancient fortifications, remains of which still stand or have been uncovered by modern excavation, date from periods so remote and attain such high degrees of perfection that, at present, it is not possible to assign the elements of the science to any definite age. The fortifications of Atchana, near Antioch, date from the nineteenth century B.C.; the first walls of Babylon probably from a still earlier period; and the curtain wall of Ashur, the ancient capital of Assyria, about 1600 B.C. The fortifications of Mycenae and Tiryns in Greece and of what is known as the Sixth City of Troy in Asia Minor, all date from the Mycenaean Age, about 1500 to 1200, B.C.
When these defences stood upon a plain, as at Babylon, they were surrounded by a moat. When on a hill, as at Mycenae and Tiryns, the approach was by way of a ramp, which was commanded by a tower at the head and exposed to close attack from the walls.
The gateways were often of great width and height and flanked by towers. Sometimes, as at Mycenae and Troy, they were defended by a long approach, under attack from the walls on both sides. In the walls of Atchana there is a triple gateway; at Mycenae and Tiryns double gateways were built; and later, as at Khorsabad, the gateways were of massive proportions and the passages through them were of great length and were intersected by cross chambers.
BABYLON
Of Babylon so much has been destroyed and the remains brought to light in modern times are so fragmentary that our knowledge of the city is largely derived from the descriptions given of it by Herodotus, Ctesias, and Strabo; and these descriptions apply more particularly to the City as remodelled by Nebuchadnezzar II, about 600 B.C. The more ancient wall was about 23 ft. thick, was strengthened at intervals by towers, and was surrounded by a moat.
MESOPOTAMIA
Their country being flat, the Mesopotamians always built on the plain, and their walls, consisting of a rampart 26 ft. high, built of mud brick, and surmounted by a wall, built of burnt brick and bitumen, were defended by a moat, canal, or river.
MYCEN
The acropolis at Mycen stands on a hill at the north end of the lower city. It is enclosed by a strong wall of massive hewn masonry, and is entered from the lower city by a ramp and a double gateway. The ramp is enclosed on either side by walls built of large blocks of stone and is defended by a strong tower at the top, on the right hand side of the gateway. The outer gateway, the Gate of the Lions, is built of monolithic jambs, which incline inwards as they rise, and a lintel composed of a single block of stone 16 ft. long and 3 ft. deep in the centre. Upon the lintel sculptured in high relief on a single block of stone 10 ft. high are the figures of two lions facing each other, one on either side of a column. Within the gateway there is a wide passage between two walls and at the other end of the passage there was another gate, now destroyed. On the north side of the acropolis, away from the lower city, there is a postern, also strongly defended, from which a pathway leads down the hill to the open country. The ruins of the palace are on the summit of the hill in the middle of the acropolis.
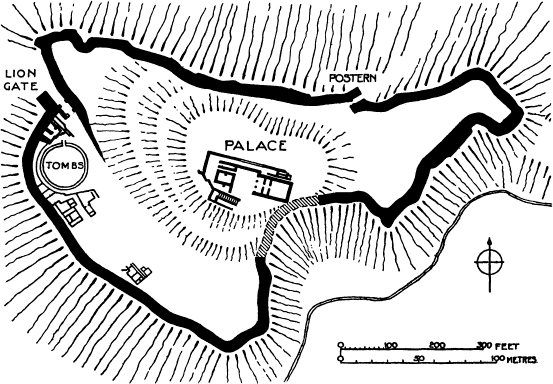
Mycen. Plan of the Acropolis. After Perrot and Chipiez.
TIRYNS
The hill on which Tiryns stands rises in two stages first to a long level platform and then up to another platform beyond and in line with the first. A wall of Cyclopean masonry, 26 ft. thick and originally about 65 ft. high, is carried round the edge of the lower platform, up the slope on both sides, and round the edge of the upper platform; thus enclosing a long and relatively narrow space running north and south. A cross wall, built along the upper edge of the slope between the two platforms divides the fortifications into a citadel, on the highest point, and a lower ward or bailey. The palace and principal offices stand within the citadel.
Entrance to the fortress is by way of a ramp, or inclined path, which rises against the hill in the middle of the east side and leads to a gateway at the top. The ramp is commanded by a tower at the head and is so placed that the right or unprotected side of an advancing force is exposed to attack from the defenders on the walls above. The gateway, which had a gate at either end, opens on to the middle of a long passage running at right angles to it and having at one end the entrance to the lower ward and at the other the outer gate of the citadel. In order to reach the principal rooms of the palace, which are in the middle of the citadel, from this last gateway it is necessary to pass successively through another long passage, an open court, a second gateway, another court and a third gateway; each gateway being built at right angles to that preceding it. There are two posterns, both in the west wall; one at the foot of a long flight of steps down from the citadel, and the other near the south end of the lower ward.
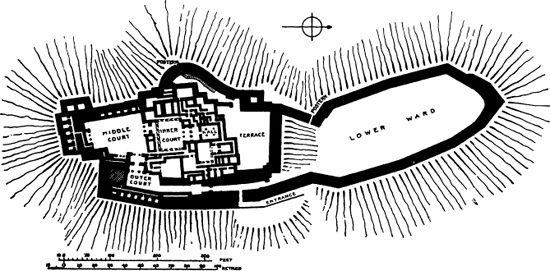
Plan of Tiryns. After W. Drpfeld.
TROY
At Troy the remains of nine cities, one buried beneath the other, have been brought to light, the earliest dating from about 3000 to 2560 B.C. The Sixth City, the walls of which were discovered by W. Drpfeld in 189394, is of the Mycenan Age and is probably the Troy of the Homeric epics.
The walls of this fortress are of great strength and, with a very steep batter on the outside face, rise even now in places to the height of about 20 ft. Along the faces of the wall, both inside and outside, there are vertical offsets about 6 in. deep, running from the base to the summit at horizontal intervals of from 17 ft. to 27 ft. The panels of wall between the offsets are straight, and it is possible that this form of construction was adopted to avoid the curved surfaces which the contours of the curtain would otherwise require. Incidentally, the buttress-like appearance which the long vertical shadows of the offsets impart to the wall greatly increases its effect of strength. There are three towers in the remaining portion of this wall, one of which defended the south gateway.
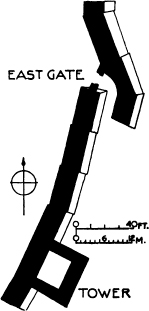
Troy. Portion of the Walls of the Sixth City. After W. Drpfeld.
The east gate is formed at a point where one portion of the wall slightly ).
CITIES OF THE HITTITES
Of very early date also were the highly developed fortresses of the Hittites, that great people whose empire extended over the whole of Asia Minor, from the gean Sea to the borders of Mesopotamia. Ruins of these fortifications still exist but it is more particularly to the incised drawings on the walls of Egyptian temples that we owe our knowledge of their appearance when complete. A typical example is that of the City of Dapour, drawn on the south wall of the Great Hypostyle hall of the Ramesseum. The drawing itself dates from about 1280 B.C.
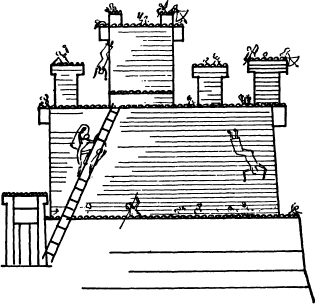
Next page
