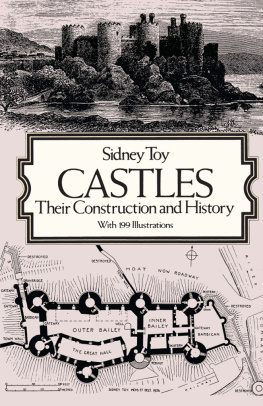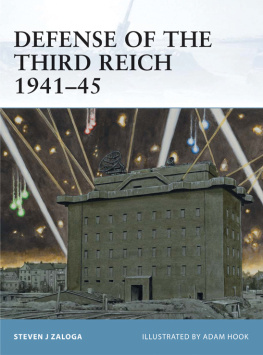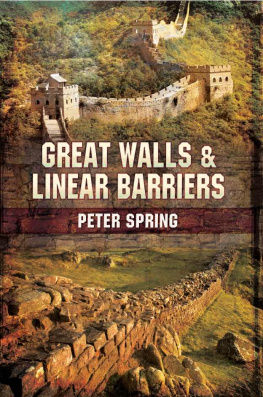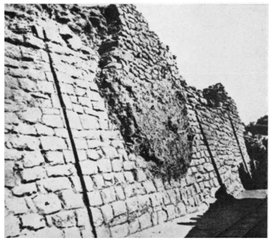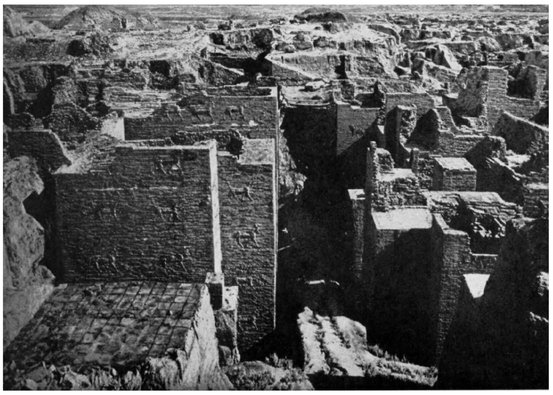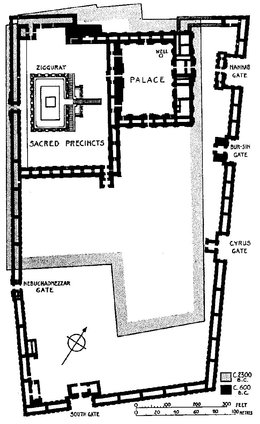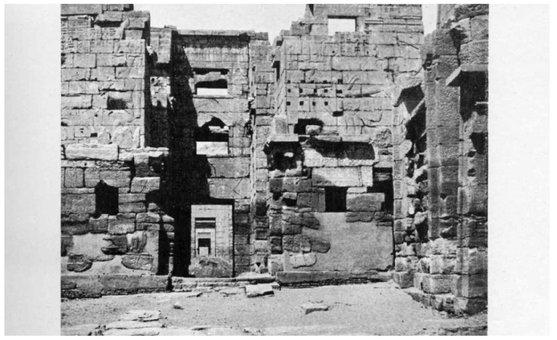Acknowledgements
The author and publishers gratefully acknowledge the permission of the following to reproduce copyright photographs in this book.
The Times, for Carcassonne (1420) and Le Krak des Chevaliers
Messrs. Paul Popper Ltd., for The Great Wall of China.
Kenisley Picture Service, for Harlech.
Messrs. John Lane The Bodley Head Ltd., for two photographs of Peking, from The Walls of Pekin by Osvalt Siren.
Country Life , for Tattershall.
Exclusive News Agency Ltd., for Monte Agudo.
Messrs. Hutchinson Ltd., for Tarragona, and two photographs of the Kremlin (2340).
Messrs. Atlantis Verlag, for Jerusalem (ioob), Kerak, Aleppo, and Babylon from their book Palaestina by Groeber.
Librairie Orienuiiste Paul Geuthner, for Saone, and Margat, from the book La Syrie Antique et Mdivale by Dussaud, Deschamps and Seyrig.
Verlag Ernst Wasmuth, for Peking and Tsinan.
Messrs. Aeronlms, for Tamworth, Waimer, St. Mawes, Restormel, Kenilworth, Farnham, Durham, Pembroke (l28b), Warwick, St. Michaels Mount, Dover, Portchester, Maiden, Caernarvon.
Harold G. Leask, Esq., for Trim.
By the same author
THE CASTLES OF GREAT BRITAIN
CASTLES: A HISTORY OF FORTIFICATION
FROM 1600BC TO AD1600
STRONGHOLDS OF INDIA
Chapter 1
Ancient Fortresses
From the earliest times cities and palaces were surrounded by walls, often of enormous thickness and of great height, and having at their summits wide wall-walks with embattled parapets. Sometimes there were two, three, or more lines of such walls and a citadel within the innermost line; as in the ruined cities of the Hittites in Asia Minor.
Some ancient fortifications, remains of which still stand or have been uncovered by modern excavation, date from periods so remote and attain such high degree of perfection that it is not possible to assign the elements of the science to any definite age. The most ancient of the walls of Babylon, of Ur of the Chaldees, and of Troy all date from the third millenium BC; the fortifications of Atchana, near Antioch, from about 1900BC, and those of Ashur, the ancient capital of Assyria, from about 1600BC. The fortifications of Mycenae and Tiryns in Greece and of what is called the sixth city of Troy all date from the Mycenaean Age, about 1500 to 1200BC. When these defences stood upon a plain, as in Mesopotamia, they normally consisted of a mud-brick rampart, 26 ft. high, surmounted by a wall, built of burnt brick and bitumen, and were enclosed by a moat, canal or
Troy: Wall of the Sixth City.
river. When built on a hill, as at Mycenae and Tiryns, they were usually of stone, and the approach to them was by way of a steep ramp commanded by a tower at the head.
The gateways were often of great width and height and flanked by towers. Sometimes, as at Mycenae and Tiryns, they were reached by long approach roads under direct attack from the walls. At Alchana there is a triple gateway, and at Mycenae and Tiryns there are double gateways. The gateways at Khorsabad were of massive proportions, and the passages through them were of great length and were intersected by cross-chambers.
BABYLONIA
Babylon has been so thoroughly devastated, and the remains brought to light in modern times so fragmentary, that our knowledge of the city is largely derived from the descriptions given of it by Herodotus, Ctesias and Strabo; and these descriptions apply more particularly to the city as remodelled by Nebuchadnezzar the Second. The more ancient walls, dating about 2500BC, were, as found by modern excavation, 23 ft. 4 in. thick, and were strengthened at intervals of about 140 ft. by towers alternately of greater and less projection. They were defended by a moat.
About 600BC. Nebuchadnezzar strengthened these fortifications by increasing the thickness of the existing wall on the outside, digging a new moat, and constructing an entirely new line of defences, consisting of a wall and a moat, inside the old walls. The city was now protected by a double line of walls and moats, the outer moat being lined with burnt bricks set in asphalt. The full thickness of the outer wall, as measured from the ruins themselves, is 85 ft. 8 in. This dimension agrees closely with the measurement given by Herodotus. The figures he gives for the height and extent of the walls must be taken simply as expressive of great proportions; exact measurements on such a scale would involve a complicated survey not reasonable to expect.
The Ishtar gate at Babylon, crossing the sacred way near the palace, dates from about 600BC and still stands to a considerable height. Its walls are decorated in low relief with large figures of bulls and dragons, executed in glazed brickwork. The long passage through the gateway is intersected at three points by large cross-chambers.
Nebuchadnezzar built a new wall round the Temenos ai Ur of the Chaldees. This was actually a cavity wall composed of outer and inner solid portions, each 3.25 m. thick, set 5.20 m. apart and connected at intervals by strong cross-ribs, the total thickness being 11.70 m., or 38 ft. 4 in. The wall is strengthened on both outer and inner faces by shallow buttresses, spaced at close intervals. The four principal gateways are set back from the general face of the wall in such a manner as to form wide spaces in front open to attack from the walls on three sides. There were guardrooms on either side of the passage through the gateways.
EGYPT
At the southern extremity of Egypt, near Wadi Haifa, are the remains of three border fortresses, said to date from about 2000BC. They are all of purely military character. One of them, at the island of Uronarti on the Nile, was built of very thick walls supported at frequent intervals by massive buttresses constructed of brick with timber bonding.
The palatial buildings of Upper Egypt popularly known as temples, as those at Kamak, the Ramesseum, and Medinet Habu, all at Thebes, are enclosed by fortifications, often of great strength. The girdle walls around Kamak, actually three groups of majestic buildings, are largely destroyed, but their sites are clearly outlined. The dominating palace of Ammon consists of a long suite of halls arranged in line, preceded, on the side towards the Nile, by an open court and terminated at the far end in a complicated and intricate group of chambers which were probably devoted to domestic uses.
On the south side of the forecourt and running at right angles to the main suite of halls there is a temple, the temple of Rameses III. This building consists of a long open court flanked on either side by a row of statues of Osiris with a short hall and cells at the far end.
Plan of UR of the Chalders
Medinet Habu: The Outer Pylons (Gateways)



