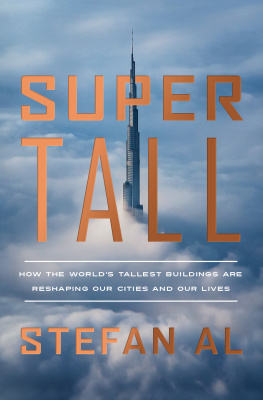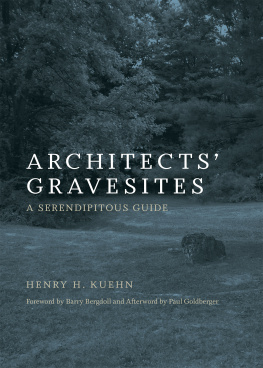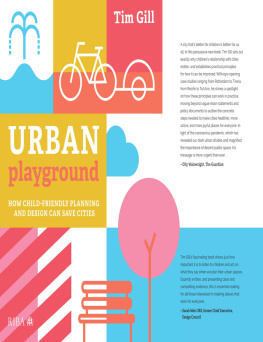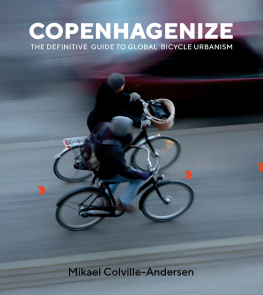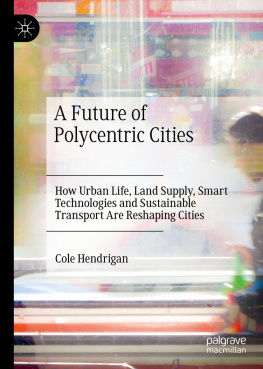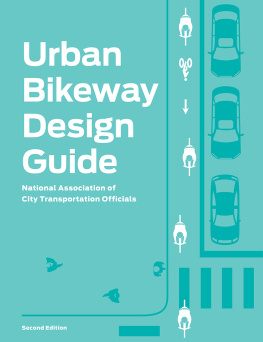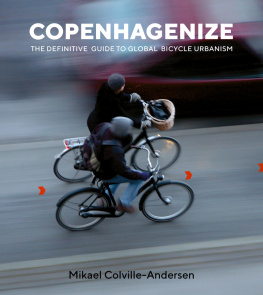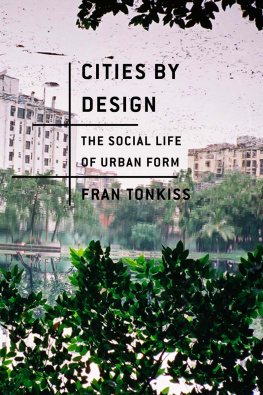
ALSO BY STEFAN AL
Adapting Cities to Sea Level Rise:
Green and Gray Strategies
The Strip:
Las Vegas and the Architecture of the American Dream
Villages in the City:
A Guide to South Chinas Informal Settlements
(editor)
Mall City:
Hong Kongs Dreamworlds of Consumption
(editor)
Factory Towns of South China:
An Illustrated Guidebook
(editor)
Macau and the Casino Complex
(editor)
Beyond Mobility:
Planning Cities for People and Places
(with Robert Cervero and Erick Guerra)
SUPERTALL
How the Worlds
Tallest Buildings
Are Reshaping Our
Cities and Our Lives
STEFAN AL

Copyright 2022 by Stefan Al
Illustrations copyright 2022 by David M. Dugas
All rights reserved
First Edition
For information about permission to reproduce selections from this book, write to
Permissions, W. W. Norton & Company, Inc., 500 Fifth Avenue, New York, NY 10110
For information about special discounts for bulk purchases, please contact
W. W. Norton Special Sales at specialsales@wwnorton.com or 800-233-4830
Jacket design: Faceout Studio, Tim Green
Jacket photograph: (Burj Khalifa, Dubai) Abdullah Bersaev / EyeEm
Book design by Daniel Lagin
Production manager: Julia Druskin
Library of Congress Cataloging-in-Publication Data is available
ISBN: 978-1-324-00641-1
ISBN: 978-1-324-00642-8 (ebk.)
W. W. Norton & Company, Inc., 500 Fifth Avenue, New York, N.Y. 10110
www.wwnorton.com
W. W. Norton & Company Ltd., 15 Carlisle Street, London W1D 3BS
For Maxine
CONTENTS
SUPERTALL
Come, let us build ourselves a city, with a tower that reaches to the heavens, so that we may make a name for ourselves; otherwise we will be scattered over the face of the whole earth.
Genesis 11:4
A mouse by comparison, Frank Lloyd Wright noted in 1956 of the Empire State Building, at the time the worlds tallest building, in comparison to his own invention, a mile-high skyscraper. I detest the boys fooling around and making their buildings look like boxes. Why not design a building that really is tall? Wrights cloudscraper, planned for Chicago, was going to be the worlds tallest structure, by far. It would be four times taller than anything on the planet. In it, will be consolidated all government offices now scattered around Chicago.
Wright claimed that the building represented a milestone for the future of the tall building in the American city. If his plans were applied to New York City, Manhattan could be razed to one large green with only a few mile-high buildings. You could sweep New York into the Hudson and build two of them in Central Park and that would be the city. Ten buildings could rehouse almost the [islands] entire office population.

The Mile-High Illinois, Chicago, Frank Lloyd Wright, 1956 (unbuilt)
Wright raised both attention and eyebrows for his visionary proposal. He had no client, no site, and no budget. But the revered architect clearly had the credentials and the experience. At eighty-nine years old, he had designed hundreds of celebrated buildings. Was the Mile High a real possibility, or was it the hubris of the man who once identified himself in court as the worlds greatest living architect?
As outrageous as the project may have seemed, it wasnt just a quick scribble. Wright held a press conference revealing a rendering that matched the scale of his vision, one rendering as tall as twenty-two feet, towering over the architect. He elaborated on the details of his massive Sky-City, proposing landing pads for one hundred helicopters and parking spaces for 15,000 cars. He had distributed elevator banks throughout the schematic to ensure the timely evacuation of the buildings 100,000 occupants within only one hour. He had specified that the 528-story building would be served by 76 yet-to-be-invented atomic-powered elevators, each capable of racing up to sixty miles per hour.
Despite Wrights immense reputation, no one dared to think of building the project. While the mile-high skyscraper did not come to fruition during Wrights days, we may see one in ours. In 1996, only four buildings were considered supertall, classified by the Council on Tall Buildings and Urban Habitats as a tower exceeding 300 meters (984 feet). Today, there are more than one hundred seventy, with about a dozen completed every yeareach taller than the Empire State Building. In Dubai, the Burj Khalifa, currently the tallest building on earth, stands twice the height of the Empire State Building, measuring more than half a mile high. The Jeddah Tower in Saudi Arabia is expected to be a full kilometer in height, about two-thirds of a mile. The new target may soon be the full mile high.
The sheer volume of Wrights building is now also within the realm of possibilities. Wright proposed 18,460,000 square feet of space, roughly 300 football fields crammed into one single tower. This is no longer record-breaking. In 2008, Dubai completed a new airport terminal roughly that size, complete with a hotel and mall, all under one roof, handling 85,000 people a day. Five years later, the city of Chengdu, in China, constructed a building that is bigger and perhaps even bolder: New Century Global Center is a shopping mall with offices, several hotels, an ice-skating rink, a Mediterranean village, and an artificial beach enlivened by a 500-foot-long screen displaying sunrises and sunsets.
What stopped us seventy years ago from erecting these megastructures, and why are we building them today? It wasnt the geometry of Wrights proposal. Surprisingly, both the Jeddah Tower and the Burj Khalifa resemble Wrights vision. The towers have a footprint shaped like a tripod, from which the building rises and tapers to a spire, giving it the silhouette of a minaret. Wright, who had enlisted the help of several leading engineers for his project, explained the virtue of this tripod shape. This triangular footprint is more stable, the surest form of resistance to the wind pressure, while the aerodynamic taper has its advantages as well. It is really a steeple and has no wind pressure at the top. Wrights cloudscraper, as implausible as it may have seemed back then, made structural sense.
Wright himself thought his project was technologically feasible using the engineering advances of his time. After all, it was the time of the Space Race, the year the first satellite, Sputnik, was launched into space. However, Wrights project faced substantial technological obstacles. Even though he chose reinforced concrete, the same material of the Burj Khalifa, 1950s concrete could withstand compression of only 20 megapascals (MPa), about 2,900 pounds of pressure per square inch, enough to support a 20-story structure. While Wright sought to compensate for this in his design with a more stable, buttressed core structure, engineers doubted it would work. Today, breakthrough inventions make concrete stronger than ever. The addition of water-reducing polymers has increased concretes compressive strength. This allows taller buildings with slimmer walls, as in the Burj Khalifas 80 MPa concrete structure, a good 163 stories tall. The latest ultra-high-performance concrete mixes in steel fibers and exceeds 150 MPa, possibly reaching up to 250 MPa, about 26,000 pounds of pressure per square inchthe weight of three African elephants on an area the size of a postage stamp. Indeed, traditional cement has become quite the sophisticated blend.
Next page
