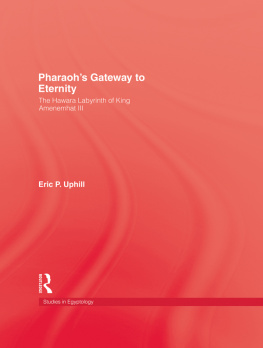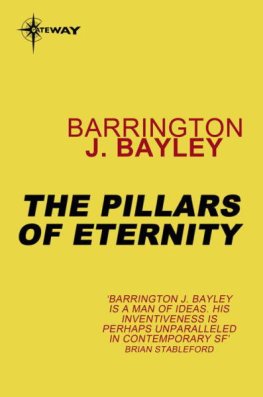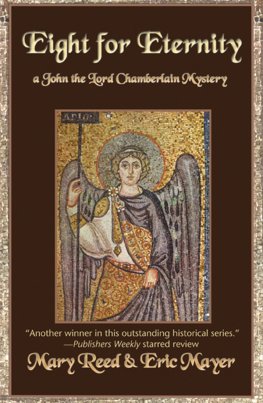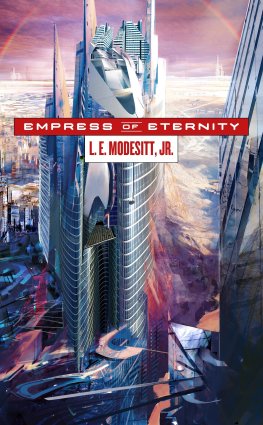PHARAOHS GATEWAY TO ETERNITY
Father of history, father of lies: These descriptions show the conflicting viewpoints expressed by later scholars regarding the wonders Herodotus described in his travels. Among the buildings, the Egyptian Labyrinth was at the top of his list, and this has given rise to much speculation about its form, size, and purpose over the last two centuries. PHARAOHS GATEWAY TO ETERNITY searches for the answers to these problems, using a new approach in examining the basic textual and archaeological evidence available today. The result identifies the Labyrinth with the pyramid complex of the Twelfth Dynasty king Amenemhat III more firmly, and to reject the use of any architectural evidence other than that belonging to 1800 B.C. in the reconstruction of the temples and tombs of this great complex of buildings. The author uses unpublished material from Petries notebooks and letters forming an account of his excavations, as well as contemporary Middle Kingdom texts and architectural parallels.
ERIC UPHILL is a lecturer in Egyptian Archaeology at Birkbeck College, Faculty for Continuing Education.
First published in 2000 by
Kegan Paul International
This edition first published in 2010 by
Routledge
2 Park Square, Milton Park, Abingdon, Oxon, OX14 4RN
Simultaneously published in the USA and Canada
by Routledge
270 Madison Avenue, New York, NY 10016
Routledge is an imprint of the Taylor & Francis Group, an informa business
Eric P. Uphill, 2000
Transferred to Digital Printing 2010
All rights reserved. No part of this book may be reprinted or reproduced or utilised in any form or by any electronic, mechanical, or other means, now known or hereafter invented, including photocopying and recording, or in any information storage or retrieval system, without permission in writing from the publishers.
British Library Cataloguing in Publication Data
A catalogue record for this book is available from the British Library
ISBN 10: 0-7103-0627-X (hbk)
ISBN 13: 978-0-7103-0627-2 (hbk)
Publishers Note
The publisher has gone to great lengths to ensure the quality of this reprint but points out that some imperfections in the original copies may be apparent. The publisher has made every effort to contact original copyright holders and would welcome correspondence from those they have been unable to trace.
But concerning Egypt I will now speak at length, because nowhere are there so many marvellous things, nor in the whole world beside are there to be seen so many works of unspeakable greatness; therefore I shall say the more concerning Egypt.
Herodotus. Book II, 35.
Though the pyramids were greater than words can tell, and each one of them a match for many great monuments built by the Greeks, this labyrinth surpasses even the pyramids.
Ibid. Book II. 148.
Preface
The present position of studies relating to the complex of buildings called by Herodotus the Egyptian Labyrinth is far from satisfactory, as also are those that concern the Hawara funerary complex of King Amenemhat III that is generally identified with it. Many widely different reconstructions have been attempted in the fields of Egyptian archaeology and architecture, some of which border on the exotic and even bizarre. The purpose of this book is therefore to take a new look at the actual site itself and its recorded remains with the aim of using only this evidence and, where necessary, associating it with analogous material from other Old and Middle Kingdom pyramid complexes, in order to arrive at a solution as to what once constituted the Hawara necropolis. After this has been done, the possible relationships of this architectural layout will be reviewed against the descriptions recorded by visitors of the Classical period. Only then, it is hoped, will both collections of evidence illuminate one another in arriving at an adequate and at the same time credible set of answers.
The author is very much aware that the results of this analysis were totally unexpected at times, and differ a great deal from what might originally have been thought. Similarly, the views and reconstructions set forth here are, in many instances, of a controversial nature. But it is hoped that this approach will at least encourage others to examine these topics from an entirely new, and surely more orthodox angle than hitherto has been the case. Given the complete removal of so much of the actual foundations of the relevant buildings, the fragmented remains can perhaps show what may be established about constructions beyond the reach of normal archaeology and excavation programmes in the future.
It is evident from this that the present study is not intended to be a complete inventory of everything found on the site; the later tombs, house buildings and their associated material being in general omitted from the coverage unless they actually help to define the earlier buildings and their topographical limits.
In all honesty the writer must admit originally to having tried to build up a great postulated temple complex like other authors before him. This super temple with hundreds of units in its plan, while expressing the traditional view, failed to equate the Classical accounts directly with certain site features and material, especially as proposed by Petrie and others cited in the following pages, and was invariably leading the explorer into blind alleys and architectural cul de sacs, until the above-mentioned method was adopted.
In the course of this fascinating exploration of the maze considerable use was made of both Petries notebooks kept at University College London and, above all for understanding his changing views about the site, the unpublished Journal he kept while excavating in Egypt.
For those readers unfamiliar with the latter source, this consists of a long series of letters written to friends at home constituting a unique archive. It may then be helpful to give a short summary here of their significance and origin. During the first twenty years of his excavation work in Egypt Petrie wrote home to his supporters such as Amelia Edwards, a long series of reports detailing the progress of the work and discussing problems as well as describing finds. Thus it was that while compiling Petries bibliography for publication (JNES 31 (1972), 356-79), I approached his daughter, Miss Ann Petrie, to obtain details of some rare items, and was then asked by her what she should do about these letters. The position was that her mother (Lady Hilda Petrie) had handed them over to Leonard Cottrell with a view to his using the material in them when writing a projected biography of Petrie, but then he had fallen ill and was unable to continue work on this project. Hence, as she realized that future writers on Egyptological history would be interested in this material, she proposed to donate them to a foundation with which her fathers name was associated. On the immediate return of the letters she presented them to the Griffith Institute in Oxford in memory of one of the founders colleagues, while two volunteers performed the major task of photocopying the whole of the archive for use in the Petrie Collection in University College London.
While the restoration of the site material presented here indicates a much smaller and more modest complex than that put forward in any previous essays in this direction, it should be noted that this applies only to the Kings and the royal family enclosures. As can be seen, the inclusion for the first time of the huge necropolis belonging to the nobles and officials necessarily makes up a much greater whole that is more in line with the Classical writers accounts. That even this may not be the complete picture of the gigantic building scheme carried out under Amenemhat III may be indicated by the fact that Hawara appears on the map to be sited like a gateway to an entire western region or special zone. Thus a series of Middle Kingdom structures was built round the whole of Lake Moeris in the Fayum and on the inundated land to the south of it. In addition to works at Crocodilopolis, there is the temple of Medinet Maadi, the Biahmu colossi and, finally, the unfinished temple and settlement at Qasr el Sagir, suggesting some kind of general building policy.












