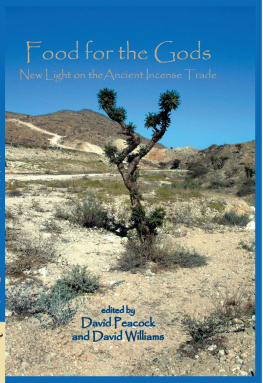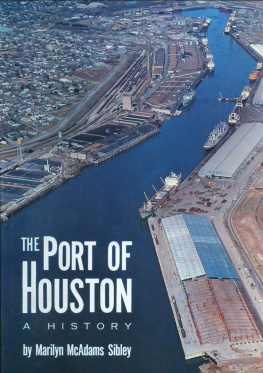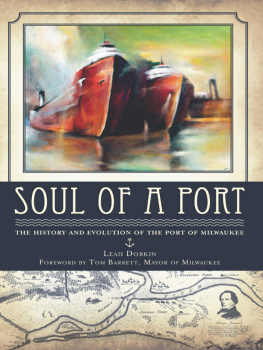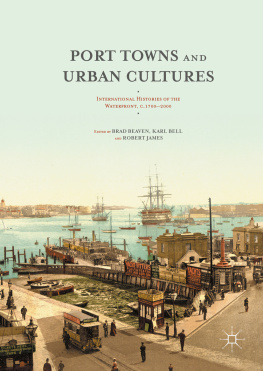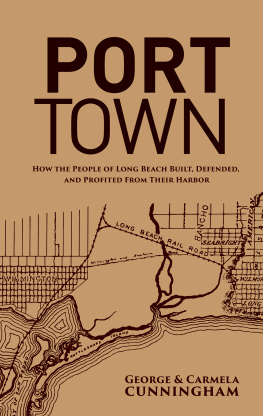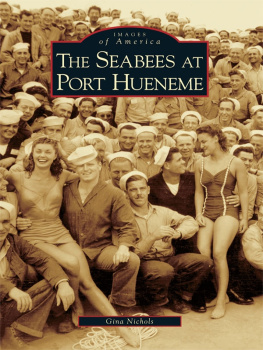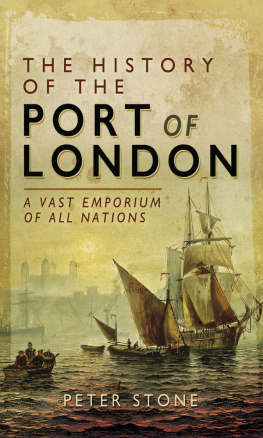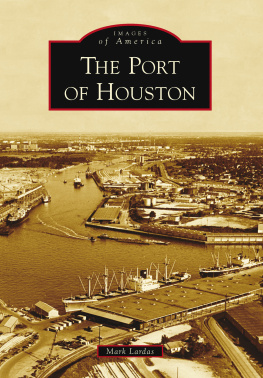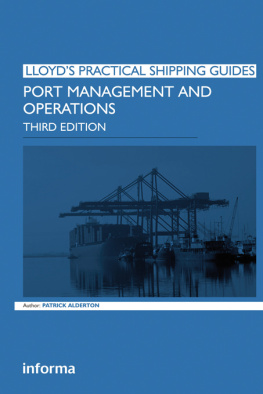First published in the United Kingdom in 2007. Reprinted in 2016 by
OXBOW BOOKS
10 Hythe Bridge Street, Oxford OX1 2EW
and in the United States by
OXBOW BOOKS
1950 Lawrence Road, Havertown, PA 19083
Oxbow Books, David Peacock and Lucy Blue
Paperback Edition: ISBN 978-1-84217-308-4
Digital Edition: ISBN 978-1-78570-405-5 (ePub)
Mobi ISBN: 978-1-78570-406-2
A CIP record for this book is available from the British Library
All rights reserved. No part of this book may be reproduced or transmitted in any form or by any means, electronic or mechanical including photocopying, recording or by any information storage and retrieval system, without permission from the publisher in writing.
For a complete list of Oxbow titles, please contact:
| UNITED KINGDOM | UNITED STATES OF AMERICA |
| Oxbow Books | Oxbow Books |
| Telephone (01865) 241249, Fax (01865) 794449 | Telephone (800) 791-9354, Fax (610) 853-9146 |
| Email: | Email: |
| www.oxbowbooks.com | www.casemateacademic.com/oxbow |
Oxbow Books is part of the Casemate Group
Cover design is by Julian Whitewright and Penny Copeland
List of illustrations
Fig. 1.1. Map of the Red Sea area showing the location of Adulis.
Fig. 1.2. A view of Adulis showing the typical topography with scrub covered mounds.
Fig. 1.3. The maritime approaches to Adulis.
Fig. 2.1. Sixth century map by Cosmas Indicopleustes (from Wolska-Conus 1968). Note the town of Adulis with its inscriptions, the customs house of Gabaza, Samidi and the route to Aksum.
Fig. 2.2. Lefebvres plan of Adulis. The hatched rectangles may represent modern houses.
Fig. 2.3. The construction of Napiers disembarkation pier (from Holland and Hozier 1870).
Fig. 2.4. Remains of the railway and pier at Malcatto.
Fig. 2.5. A photograph showing the construction of the railway and the British camp (from Myatt 1970).
Fig. 2.6. Plan of Adulis by Sundstrm (1907)
Fig. 2.7. Sundstrms plan of the so-called palace he excavated.
Fig. 3.1. The topography of the site of Adulis.
Fig. 3.2. The topography of the site of Adulis showing sites of previous excavations.
Fig. 3.3. A view of the church during excavation by the British Museum.
Fig. 3.4. Plan of the church excavated by the British Museum
Fig. 3.5. A plan of structures in Anfrays trench.
Fig. 3.6. A schematic plan of Paribenis excavations in the south-west corner of Adulis.
Fig. 3.7. Results of the geophysical survey.
Fig. 3.8. Interpretation of the geophysical survey.
Fig. 4.1. View of the Galala hills from the north.
Fig. 4.2. View of the western-most hill from the eastern hill.
Fig. 4.3. View of Diodorus island off the eastern end of the hills.
Fig. 4.4. View of Diodorus island from the foot of the Galala hills.
Fig. 4.5. Pot still in situ .
Fig. 5.1 Satellite image showing coast and suggested configuration of the ancient shoreline.
Fig. 5.2. The ancient shoreline showing the location of beach and other deposits.
Fig. 5.3. The location of sedimentological transects around Galala hills.
Fig. 5.4. The location of the auger holes around the Galala Hills.
Fig. 5.5. Sedimentological stratigraphy of auger cores around Galala Hills
Fig. 5.6. Material recovered from analysised sediment samples. Top: gypsum; Middle: ostracod; Bottom: seruplid
Fig. 6.1. A beach at Dese showing the hilly topography behind.
Fig. 6.2. Quickbird satellite image of Dese.
Fig. 6.3. Map of Dese showing localities mentioned in the text.
Fig. 6.4. The modern settlement from the sea, with hills behind and location of Sheiks tomb or possible skopelos.
Fig. 6.5. Stone buildings, Dese.
Fig. 6.6. Modern settlement on Dese.
Fig. 6.7. Central valley, site A.
Fig. 6.8. Enlargement of the satellite image showing linear features in the region of the lagoon.
Fig. 7.1. The location of Samidi.
Fig. 7.2 Survey of Samidi South.
Fig. 7.3 Survey of Samidi North.
Fig. 7.4. A view of the mound of Samidi South.
Fig. 7.5. A view of the mound of Samidi North.
Fig. 7.6. A view of the mound of Samidi North.
Fig. 7.7. Architectural fragments from Samidi South.
Fig. 7.8. The stone setting on Samidi North showing markings.
Fig. 7.9. Markings on the stones of Samidi North.
Fig. 7.10. Distribution of mounds south-west of Massawa airport.
Fig. 7.11. Detail of central cluster of mounds.
Fig. 7.12. Detail of mound in main cluster.
Fig. 7.13. Detail of mound in main cluster.
Fig. 8.1. Diodorus island amphorae.
Fig. 8.2. Diodorus island coarse ware.
Fig. 8.3. Diodorus island, hand made jars and bowls.
Fig. 8.4 Diodorus island fine ware.
Fig. 8.5. Amphorae from Dese site A.
Fig. 8.6. Amphorae from Dese site B.
Fig. 8.7. Pottery from the Galala hills.
Fig. 8.8. Pottery from shoreline deposits.
Fig. 8.9. Location and numbering of squares used in gridded survey.
Fig. 8.10. Distribution of obsidian.
Fig. 8.11. Distribution of pottery regarded as possibly pre-Aksumite.
Fig. 8.12. Distribution of Ayla-Aksum amphorae.
Fig. 8.13. Distribution of Late Roman 1 and 2 amphorae.
Fig. 8.14. Distribution of African amphorae.
Fig. 8.15. Pottery from the area radiocarbon dated.
Fig. 8.16. Imported Aksumite period pottery.
Fig. 8.17. Hand-made Aksumite period pottery.
Fig. 8.18. Scratch top ware.
Fig. 8.19. Hand-made open bowls.
Fig. 8.20. Hand-made jars with everted rim and necked jars.
Fig. 8.21. FAME content of selected Ayla-Aksum amphorae.
Fig. 9.1. View of Anfray trench in 2005.
Fig. 9.2. View of the main wall exposed in Anfrays trench.
Fig. 9.3. Profile of the wall.
Fig. 9.4. Blocks exposed in the British Museum church.
Fig. 9.5. Block exposed in the British Museum church.
Fig. 9.6. Blocks from other parts of Adulis.
Fig. 9.7. Alabaster moulding from the palace site.
Fig. 9.8. Spiral column fragment in Proconnesian marble.
Fig. 9.9. Obsidian Ba:Zr ratio.
Fig. 9.10. Obsidian Nb:Zr ratio.
Fig. 9.11. Marble recorded by Lefebvre.
Fig. 9.12. Marble from the church recorded by Munro Hay (1989).
Tables
Table 5.1. Sediment samples.


