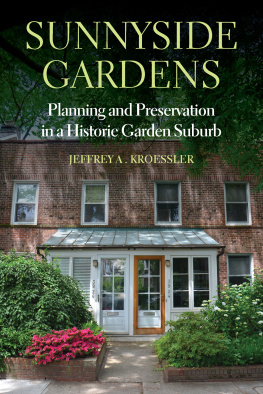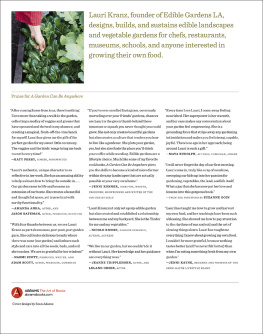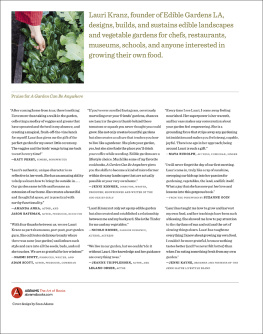Sunnyside Gardens
SUNNYSIDE GARDENS
Planning and Preservation in a Historic Garden Suburb
Jeffrey A. Kroessler
With architectural illustrations
by Laura Heim
AN IMPRINT OF FORDHAM UNIVERSITY PRESS
NEW YORK 2021
Copyright 2021 Fordham University Press
All rights reserved. No part of this publication may be reproduced, stored in a retrieval system, or transmitted in any form or by any meanselectronic, mechanical, photocopy, recording, or any otherexcept for brief quotations in printed reviews, without the prior permission of the publisher.
Fordham University Press has no responsibility for the persistence or accuracy of URLs for external or third-party Internet websites referred to in this publication and does not guarantee that any content on such websites is, or will remain, accurate or appropriate.
Fordham University Press also publishes its books in a variety of electronic formats. Some content that appears in print may not be available in electronic books.
Visit us online at www.fordhampress.com/empire-state-editions.
Library of Congress Cataloging-in-Publication Data
Names: Kroessler, Jeffrey A, author.
Title: Sunnyside Gardens : planning and preservation in a historic garden suburb / Jeffrey A Kroessler.
Description: Empire state editions. | New York, New York : Fordham University Press, 2021. | Includes bibliographical references and index.
Identifiers: LCCN 2021001961 | ISBN 9780823293810 (hardback) | ISBN 9780823293803 (trade paperback) | ISBN 9780823293827 (epub)
Subjects: LCSH: City planningNew York (State)New YorkSunnyside GardensHistory. | Historic districtsNew York (State)New YorkSunnyside Gardens. | Landscape protectionNew York (State)New YorkSunnyside Gardens. | City beautiful movementNew York (State)New YorkSunnyside GardensHistory. | Sunnyside Gardens (New York, N.Y.)History20th century.
Classification: LCC HT168.S88 K764 2021 | DDC 307.1/21609747243dc23
LC record available at https://lccn.loc.gov/2021001961
Printed in the United States of America
23 22 215 4 3 2 1
First edition
CONTENTS
PREFACE
THIS BOOK HAS HAD a very long gestation period. As an undergraduate history major at Hobart College, I developed an interest in utopias and dystopias, and then I was fortunate to later take Frank E. Manuels course in utopian thought while pursuing an MA at New York University. I first researched Sunnyside Gardens when I was studying with Richard C. Wade at the CUNY Graduate School, and it formed a chapter in my dissertation on the urbanization of Queens. How do utopian aspirations play out in practice? Historically, not well.
While a graduate student researching Queens, I became involved with local historical societies and preservation groups. In that way I met the individuals who had formed the Sunnyside Foundation to bring Sunnyside Gardens back to the form its designers intended. I have remained active in citywide preservation organizationsthe Historic Districts Council, the Municipal Art Society, the City Club of New Yorkand have sought to bring a historians insights into preservation controversies of the moment. That experience certainly contributed to the making of this book.
After history and preservation, architecture is the third dimension. Many of my observations and insights were facilitated by architect Laura Heim, my wife. We bought a house in Sunnyside Gardens in 2004, just in time for the fight over whether it should be designated a historic district. During the sometimes unpleasant disputes that ensued, we countered the inaccurate statements of the opponents of designation, I with historical facts, and she with architectural analysis. We had fun. At a key moment of the struggle, she put together images of what could happen to the little brick houses under the present rulesvinyl siding and stucco affixed to facades, Palladian windows, garish paint schemes. It was a turning point. The Landmarks Preservation Commission designated Sunnyside Gardens and Phipps Garden Apartments a historic district in 2007. I shudder to think what could have happened to this historic planned community had it not been designated, and worse, what would have been the fate of the landmarks law had misinformation and unwarranted fears torpedoed this designation.
Since opening her practice here in 2006, Laura has worked on dozens of homes in Sunnyside, bringing a contemporary sensibility into the protected brick buildings. Her process has involved analyzing the surprisingly numerous housing types, which revealed how they evolved over the five years of construction. She drafted plans for each court to highlight key features and generated drawings of each block. This book proves the benefits of a marriage of history and architecture, each incomplete without the other.
Sunnyside Gardens: Planning and Preservation in a Historic Garden Suburb brought together the many strands of my life, and in a sense it was inevitable: I grew up on Long Island, in Garden City.
SUNNYSIDE GARDENS CHRONOLOGY
1898 Ebenezer Howard self-published To-morrow: A Peaceful Path to Real Reform, reprinted in 1902 as Garden Cities of To-morrow.
1903 Howard formed the Garden City Association with the aim of achieving the ends outlined in his book, with local chapters created across Britain.
1903 Howard and associates formed First Garden City, Limited, and purchased 3,818 acres about thirty-five miles north of London for their initial endeavor, Letchworth Garden City. Raymond Unwin and Barry Parker were appointed the architects.
1906 Dame Henrietta Barnett began developing Hampstead Garden Suburb outside London. Raymond Unwin and Barry Parker laid out the original plan; Edwin Lutyens planned the Suburbs formal center and designed the two churches, St. Judes and the Free Church.
1909 The Russell Sage Foundation Homes Company began building Forest Hills Gardens in the borough of Queens; Grosvenor Atterbury was the lead architect, and Frederick Law Olmsted, Jr., the landscape architect. The garden suburb has about 890 freestanding and attached houses, and 11 apartment buildings. Protective covenants covering the open space and the buildings instituted at the start remain in effect.
1911 The Queensboro Corporation began building Jackson Heights; Andrew J. Thomas designed the earliest buildings.
1912 Raymond Unwin published Nothing Gained by Overcrowding!: How the Garden City Type of Development May Benefit Both Owner and Occupier.
1913 The Garden City Association became the International Garden Cities and Town Planning Association, with Ebenezer Howard as president.
19141918 During the First World War, Raymond Unwin worked with the British government to build new housing for war workers along garden city principles.
19171919 The U.S. government funded new housing for war workers through the Emergency Fleet Corporation of the U.S. Shipping Board and the U.S. Housing Corporation. Frederick L. Ackerman was chief of Housing and Town Planning under Robert Kohn; Henry Wright designed Colonial Terraces in Newburgh, New York.
1919 Howard and associates began the second Garden City, Welwyn. Louis de Soissons was appointed architect and planner.
April 18, 1923 Clarence Stein, Henry Wright, Lewis Mumford, Frederick L. Ackerman, Benton MacKaye, Alexander Bing, Charles Whittaker, Stuart Chase, and Robert Kohn formed the Regional Planning Association of America (RPAA).









