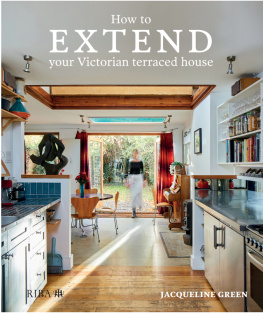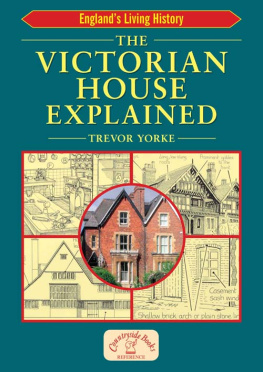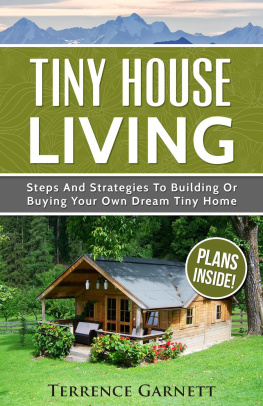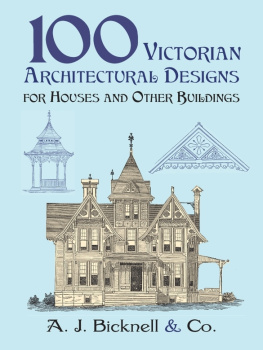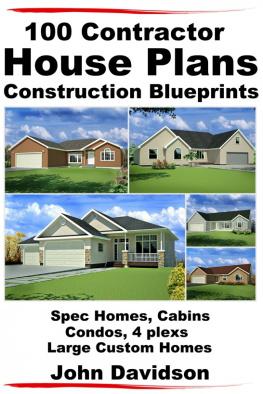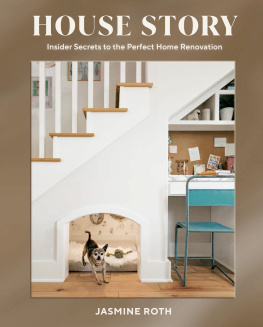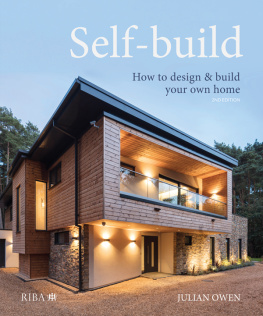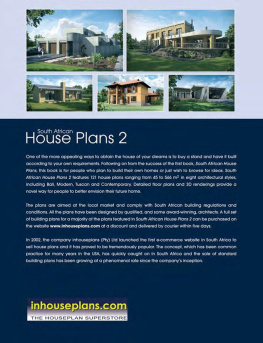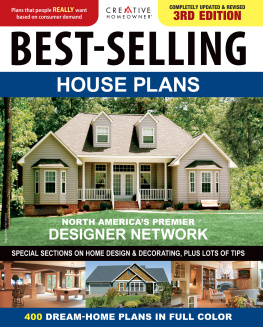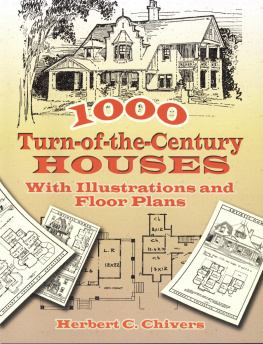How to EXTEND your Victorian terraced house
RIBA  Publishing
Publishing
JACQUELINE GREEN
Jacqueline Green, 2020
Published by RIBA Publishing, 66 Portland Place, London, W1B 1AD
ISBN 9781 85946 902 6
The right of Jacqueline Green to be identified as the Author of this Work has been asserted in accordance with the Copyright, Designs and Patents Act 1988 sections 77 and 78.
All rights reserved. No part of this publication may be reproduced, stored in a retrieval system, or transmitted, in any form or by any means, electronic, mechanical, photocopying, recording or otherwise, without prior permission of the copyright owner.
British Library Cataloguing-in-Publication Data
A catalogue record for this book is available from the British Library.
Commissioning Editor: Ginny Mills
Assistant Editor: Clare Holloway
Production: Richard Blackburn
Designed and typeset by Sara Miranda Icaza
Printed and bound by Short Run Press, Exeter
Cover image Chris Snook
While every effort has been made to check the accuracy and quality of the information given in this publication, neither the Author nor the Publisher accept any responsibility for the subsequent use of this information, for any errors or omissions that it may contain, or for any misunderstandings arising from it.
www.ribapublishing.com
Thank you to my husband, Tom, for my morning cups of tea and to Mum and Dad for always being there for me. Thanks to Victoria, Linda and Sam for their encouragement right from the start, and thanks to all of the contributors to the book, who let me use their material without charge, and to Ginny, for spotting its potential.
For Aasta and Lachlann, for being who they are.
TABLE OF CONTENTS
- Case Study 1
THE HALF HOUSE:
a slim, two-storey half house with a small, single-storey outrigger - Case Study 2
THE CENTRAL STAIR:
a small, two-storey house with stairs running side to side - Case Study 3
THE TWO UP TWO DOWN:
a small, two-storey house with a long, single-storey outrigger - Case Study 4
THE THREE UP THREE DOWN:
a standard two-storey house - Case Study 5
THE TALL TERRACE:
a three-storey house with entrance at street level - Case Study 6
THE SPLIT LEVEL:
a three-storey house with its entrance floor above street level - Case Study 7
THE LARGE SEMI:
a large, three-storey house with an upper and lower ground-floor level
- Case Study 1
THE HALF HOUSE:
a slim, two-storey half house with a small, single-storey outrigger - Case Study 2
THE CENTRAL STAIR:
a small, two-storey house with stairs running side to side - Case Study 3
THE TWO UP TWO DOWN:
a small, two-storey house with a long, single-storey outrigger - Case Study 4
THE THREE UP THREE DOWN:
a standard two-storey house - Case Study 5
THE TALL TERRACE:
a three-storey house with entrance at street level - Case Study 6
THE SPLIT LEVEL:
a three-storey house with its entrance floor above street level - Case Study 7
THE LARGE SEMI:
a large, three-storey house with an upper and lower ground-floor level
Guide
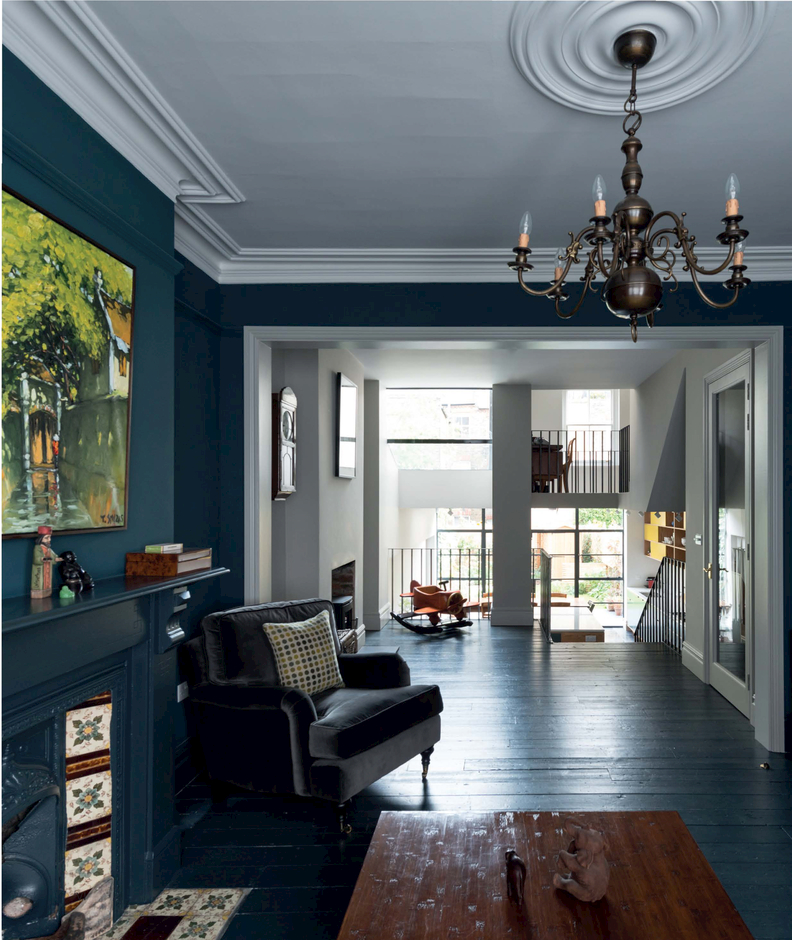
If you are considering extending or remodelling a Victorian terraced house and are uninspired by the options available, this is the book for you. Through elegant hand-drawn plans and in-situ images, this book explores unusual ways of making a traditional Victorian terrace work, bringing all the advantages of modern architecture to a traditional house.
I have worked on more Victorian houses than any other type in my career and in fact I live in one. They are invariably well proportioned and generous in space. En masse, they make a very successful townscape and they get the balance of public and private just right. The transition from street to private living spaces is handled by devices such as bay windows and level changes that allow these to be very close even in high density areas. They are infinitely adaptable and I've been consistently surprised by how they seem to be able to be constantly reinvented.
In this beautiful and accessible book, filled with plans, sections and photographs of real projects, Jacqueline Green shows you how to get the best out of any Victorian house. Her step by step approach and the use of plenty of examples through beautiful hand drawn plans makes for a treasure trove of ideas that will be of great use either for a resident thinking about altering their home or a professional architect looking for inspiration. She looks at multiple configurations of a selection of Victorian house typologies, showing how these houses can be adapted for many different users, lifestyles and budgets.

