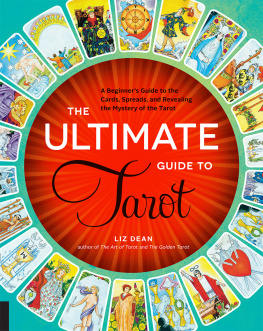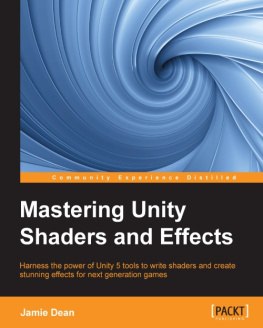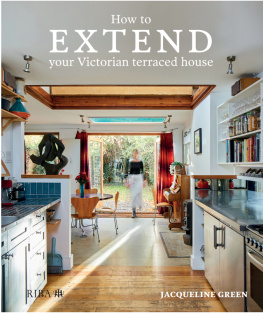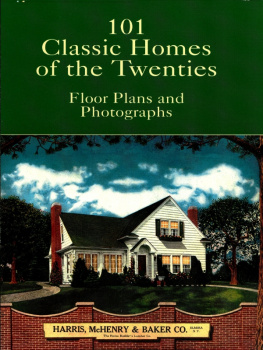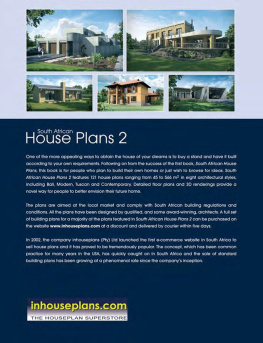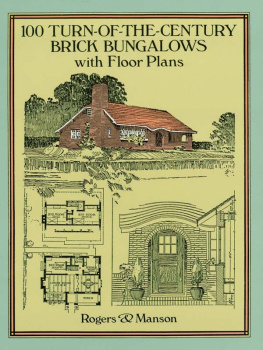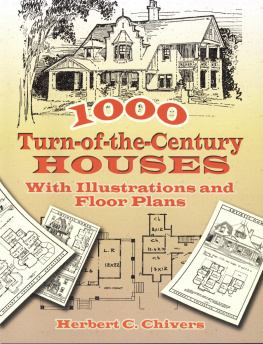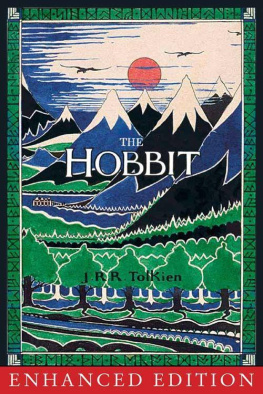Introduction
"Ina hole in the ground there lived a Hobbit..."
I am surely not the only reader who paused topaint J.R.R. Tolkien's marvelous scene in my mind--a setting so significantthat the story must begin there.
Homes are like that. Home is where our storybegins, no matter which roads we travel later. Home is the nurturing soil inwhich the seed of our life is rooted. No wonder the notion of a home in theground appeals to many.
Other cultures besides Hobbits have made theirhomes in "holes". A home nestled in the ground has severaladvantages. In many respects, an earthen home is a natural choice. At one withits environment, earth homes can last for centuries though they are almostcompletely recyclable. Indeed, no building materials are more readily availablethan rocks and soil. Soil is an excellent insulator. With sufficient cover, ahome that is burrowed or bermed can maintain near constant temperatures. Thetype of soil determines which building method is suitable--bricks, adobe, earthbags, rammed earth, cob or plaster--but the result in each case is ahand-crafted home with personalized charm. Besides, soil is literally"dirt cheap."
And then there's this: "less ismore". Less IS more. In a fast-paced world where many strive for homesthat are bigger, better, grander, what most of us really want is more time INour homes with the people we care about. There is that aspect of an earthenhome that is definitively stable. Ageless. It can be built at once or allowedto evolve over time, growing and changing in much the same way individuals andfamilies grow and change. A home such as this becomes an artistic expressionthat both depicts and predicts life.
The homes in this folio are "feasiblefantasy." Some plans are simple tunnels with barrel vaulted ceilings.Others are burrows whose irregular shape would require a reciprocal roof. Theapproximate square footage of interior space is provided to give a sense ofscale. I must emphasize, however, that they are intended for entertainment onlyand are not intended as construction drawings.
Bachelor's Bunker
342 Square Feet
Thistunnel-style home provides great comfort despite its small size.
The charming wood-burning stove is practicalfor heating and cooking, and an efficient kitchen with sink, pantry andrefrigerator lies within easy reach. An arching ceiling makes the main roomfeel large, and there's plenty of space for a casual gathering of friends oversupper.
The single bedroom is "cozy as acloister" with bed, closet, and a desk brightened by sunlight through aneast-facing window.
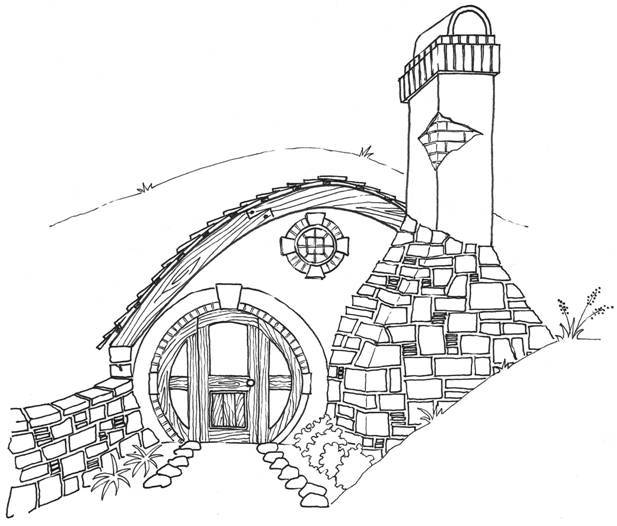
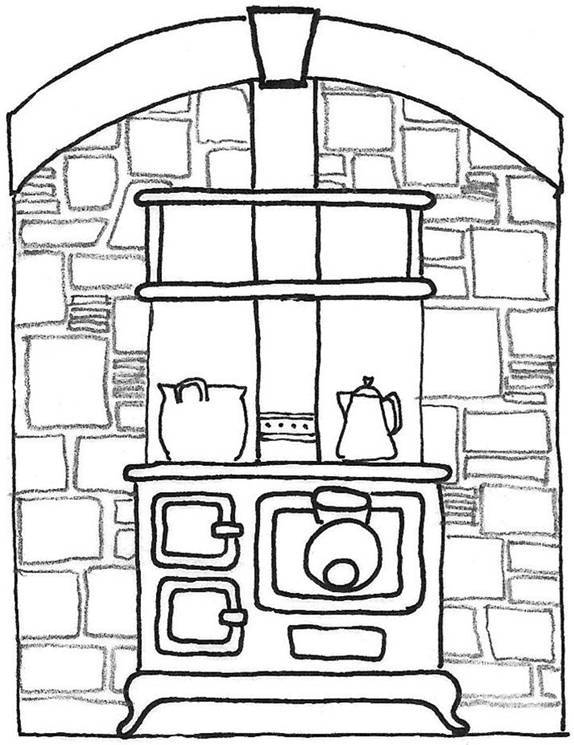
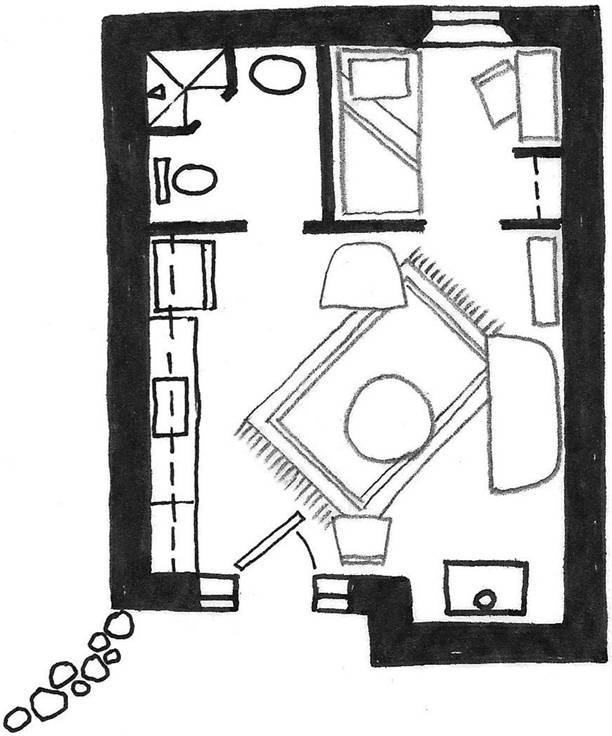
Beekeep's Burrow
342 Square Feet
On the surface (or rather beneath it) theBeekeep's Burrow appears very like the Bachelor's Bunker in plan, but there area few important differences. Whereas the Bachelor's Bunker is a simple tunnelwith a door at one end and a window at the other, this burrow huddles against ahillside. The straightforward footprint of both plans can be roofed with simpletunnel vaults, but the beekeeper modified his roof structure to take advantageof the natural slope of roof and hill, creating a cart park and storage whichdouble the useable space with little extra expense or effort.
A space-saving pull-out pantry beside therefrigerator is large enough to keep provisions handy and the space gainedmakes room for a modern stove. A traditional fireplace replaces the bachelor'swood stove, and a warming bench between fireplace and door makes a handy placeto remove and dry muddy boots after minding one's beehives.
Like the Bachelor's Bunker, the Beekeep'sBurrow includes a secluded sleeping space and bathing facilities, but thehill-slope roof is higher toward the rear of this burrow, making room for aloft above bed and bath. A sliding ladder (the backing of which doubles as abath room door)gives access. The beekeeper intended to use the loft as a larderand for the occasional overnight guest, but after his first visitor helpedhimself to ham, cheese, and half a cask of his best ale, it's said he made anend of the practice.
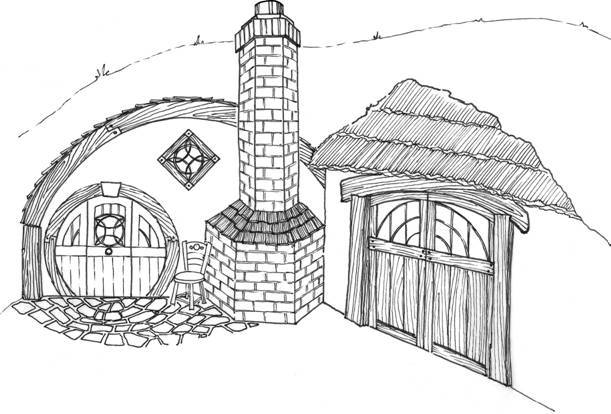
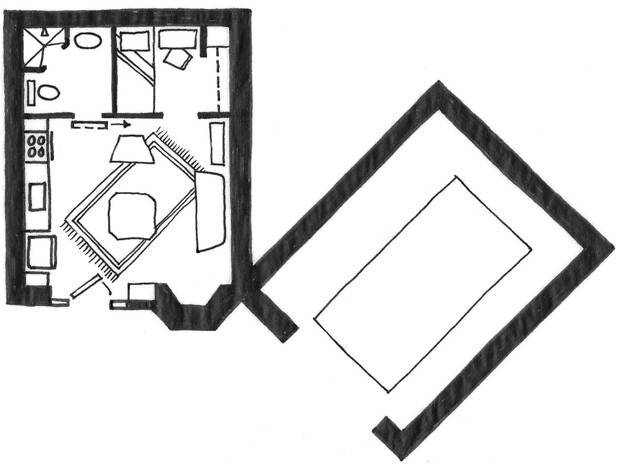
Herbalist's Hermitage
564 Square Feet
Themodest home of the herbalist is an excellent example of a burrow in which halfof the dwelling nestles its back into a bank or hillside. Because they areliterally dug from the earth, burrows characteristically feature angled wallsthat seem to embrace the rooms. Indeed, this particular retreat seems to curlinto itself, reminiscent of a garden snail or a child at rest. The 3-sidedcentral fireplace, in addition to providing warmth at the heart of the home,also anchors the center of a reciprocal roof--another typical feature of theburrow style.
Despitetheir rudimentary manner of construction, it would be a mistake to think ofsuch homes as "holes." Careful placement of windows brings amplelight and air into the living areas, and rooms are oriented along a diagonalaxis to maximize visual depth. This plan features a south-facing greenhouse tosupply a garden of herbs and fresh veggies year round.
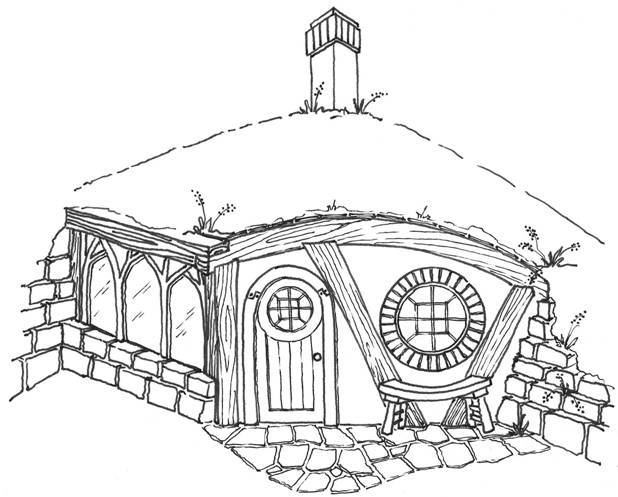
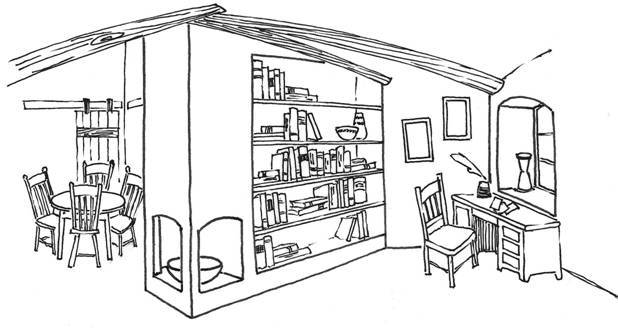
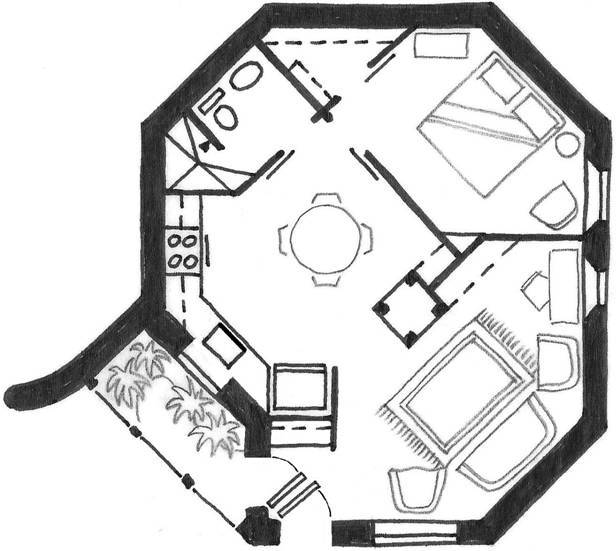
Brandywine Burrows
864 Square Feet
Generationsof memories can be tucked into this snug four-bedroom home--simple, but rich inthe things that matter most.
Aview-through fireplace at the heart of the home greets family and friendsalike. Glass shelves, fitted into the mortar joints between bricks on eitherside, glow with light from above and provide an appropriate place to displayfamily treasures--discreet enough to avoid accusations of ostentation, butlocated in such a way that visitors cannot fail to notice. (Ahem!)


