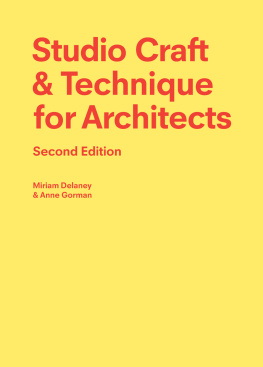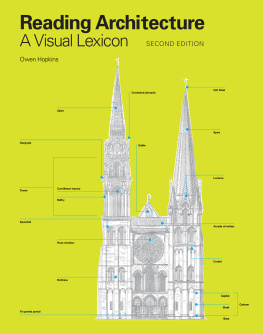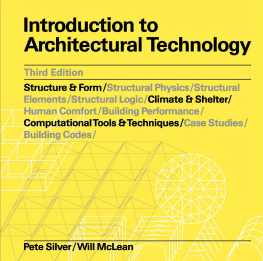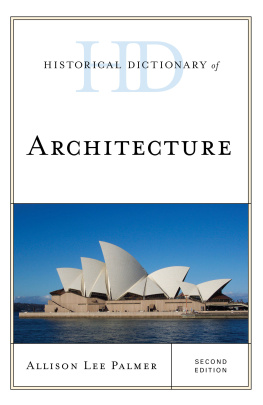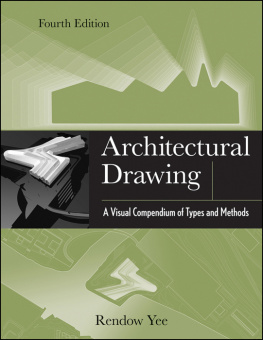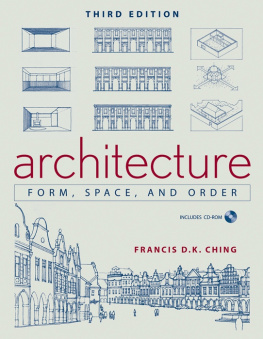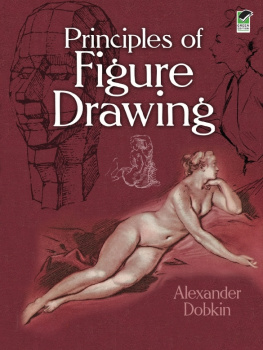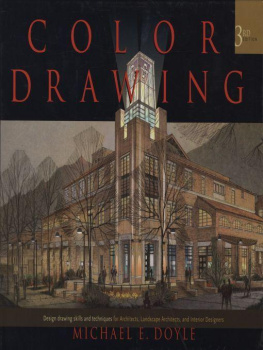Contents
Guide
Studio Craft
& Technique
for Architects
Second Edition
First published by School of Architecture UCD, 2011

Published in Great Britain by
Laurence King Student & Professional
An imprint of Quercus Editions Ltd
Carmelite House
50 Victoria Embankment
London EC4Y 0DZ
An Hachette UK company
Second edition published in 2022
2015, 2022 Anne Gorman and Miriam Delaney
The moral right of Anne Gorman and Miriam Delaney to be identified as the authors of this work has been asserted in accordance with the Copyright, Designs and Patents Act, 1988.
All rights reserved. No part of this publication may be reproduced or transmitted in any form or by any means, electronic or mechanical, including photocopy, recording, or any information storage and retrieval system, without permission in writing from the publisher.
A CIP catalogue record for this book is available from the British Library
TBP ISBN 978-1-91394-771-2
E-BOOK ISBN 978-1-52942-104-0
Quercus Editions Ltd hereby exclude all liability to the extent permitted by law for any errors or omissions in this book and for any loss, damage or expense (whether direct or indirect) suffered by a third party relying on any information contained in this book.
Design concept by Conor & David
Design of this revised edition by Detail.ie
A note on measurements
This book was originally created for readers in Ireland and the UK. All measurements are given in metric units. Where appropriate, we have provided straight conversions in parentheses for readers in the US and elsewhere using the I-P (Inch-Pound) system: metric (I-P). Where US standard dimensions differ from those in the British Isles, we have indicated this by giving the standard US dimension, rather than a straight conversion. In some cases this is simply indicated as: metric/I-P. In other cases we have left units as metric only, where it is not appropriate to provide a straight conversion or where the principle being discussed remains the same regardless of unit of measurement.
I-P measurements are expressed using the standard US convention. For example, 8 feet 6 inches is expressed as 8-6.
Irish/UK convention for floor levels used throughout: ground floor, first floor, etc.
Studio Craft
& Technique
for Architects
Second Edition
by
Miriam Delaney
& Anne Gorman
Advising Editor
Dr. Sarah A. Lappin
US Advisor for this
edition
David Fannon
Contents
by John Tuomey, Professor of Architectural Design, UCD

Foreword
Studio Craft & Technique for Architects was initially written in 2011 to assist students with the principles of architectural drawing conventions. Having decided to write a short pamphlet to help our students, the book expanded as we felt it necessary to link the tools and techniques of drawing and model-making with the principles of design and construction. We believe fundamentally that architectural design and construction should be understood as intrinsically linked.
In this revised edition we address areas of increasing concern since the book was first written most urgently, the impact that the climate crisis has had on our understanding of construction. Decisions about the selection and evaluation of building materials have changed significantly ( which looks at site analysis and strategies for the positioning and massing of buildings to maximize daylight, sunlight, ventilation and shelter. A heightened awareness of the environmental impact of construction pervades the revised text, as does our own experience of using this book as a teaching tool. We have added US terminology, standards and dimensions to make this publication more accessible to US students.
We would like to dedicate this book to Wendy Barrett, who taught us both, and whose exacting standards of architectural drafting and commitment to teaching architecture left an indelible mark on us and on generations of UCD architecture students. Thank you, Wendy.
Introduction
Tools of
the Trade
John Tuomey
Professor of Architectural Design University College Dublin
Architectural education ought not to be compared to a craft training exercise, because unlike the craftsman who excels in making things already known, tried and tested, the architect must be educated to respond creatively when faced with unforeseen challenges. Yet we could never rely on an aspiring professional who lacked a practical mastery of the tools of the trade. Confidence comes with competence. Fluency comes with practice. In the studio we have to learn two things at once: to enquire and simultaneously to confirm, and to ask spontaneous questions and express our answers with demonstrations of skill. Learning by doing means that in trying something new, we test how much we already know.
The trained eye can measure a room. The trained hand draws without stopping to think. Drawing is thinking out loud. Paying attention to the material elements of the surrounding world, architects slowly acquire a reflexive understanding of space, construction, scale and dimension.
A lifelong acquisition process begins the first day we enter the first-year studio. We learn to sharpen a pencil, lean into the paper, draw a line on the page as if it is a profile in space. There is secret pleasure in all this patient work. The smell of the pencil, its weight in the hand, the freedom of finding out which way the drawing is taking us next. One line drawn suggests another.
This useful book is something to keep in your pocket. It is a beginners guide that will lead you along clear and consecutive paths of applied learning. It is a book of basic principles. Practise these deceptively simple procedures until your analysis of buildings and places becomes inseparable from your appreciation, and the discipline becomes inherent in your own way of working.
1
Getting Started in Architecture
Craftsmanship arises from manual skill, training and experience personal commitment as well as judgement.
Juhani Pallasmaa
All the work of the hand is rooted in thinking.
Martin Heidegger
As a starting point, this chapter will introduce you to the basic equipment you will use in your study of architectural design. We begin with an introduction to the tools you will use when drawing, and provide some tips on using your drafting equipment.
While there are many specialist drawing implements, the ones we cover here will allow you to complete accurate architectural drawings. We also introduce you to the tools and equipment used in a building laboratory. Again, there are specialist tools in the laboratory for cutting and model-making, such as the laser cutter and the C&C router, and the tools we deal with here will see you through your first two years of study. Finally, we look at common tools and techniques for making architectural models.
While this chapter gives you practical tips and advice, there is no substitute for experience. As you get used to drawing and model-making, you will hone your own methods and techniques, and, we hope, take pleasure in drawing and model-making the foundations of architectural design.

