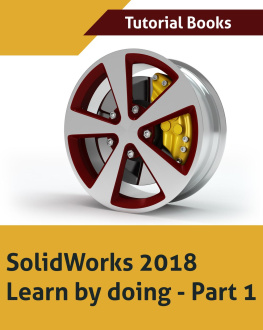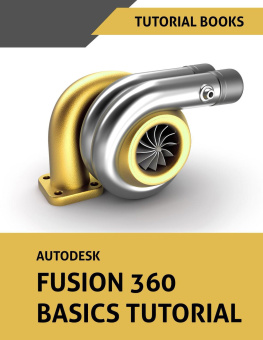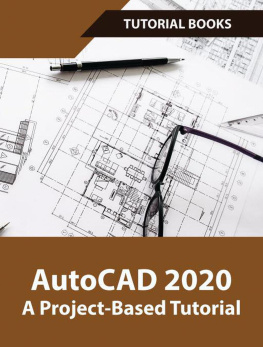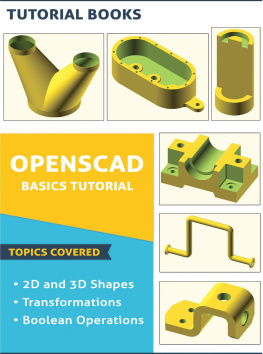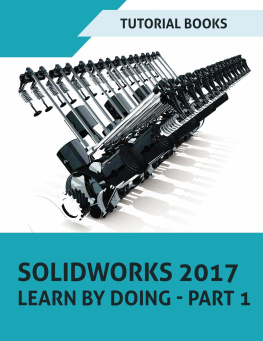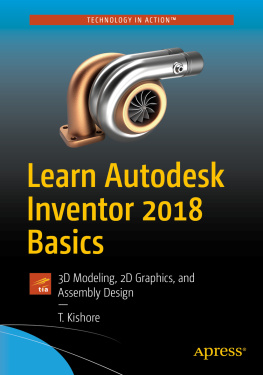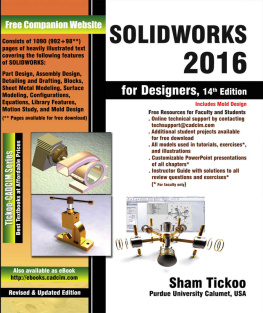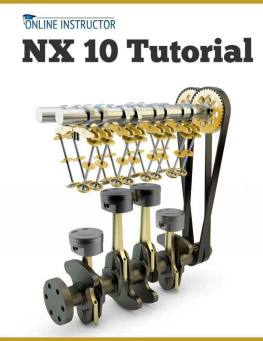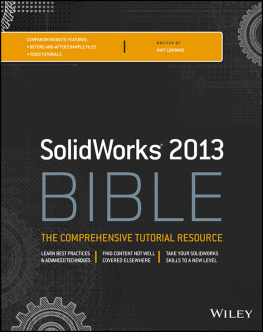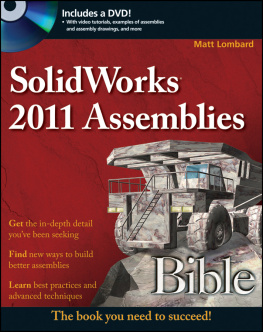Solidworks 2018 Learn by doing - Part 1
Tutorial Books
Published by Tutorial Books, 2018.
Solidworks 2018 Learn by doing Part 1
Tutorial Books
Copyright@2018
This book may not be duplicated in any way without the express written consent of the publisher, except in the form of brief excerpts or quotations for the purpose of review. The information contained herein is for the personal use of the reader and may not be incorporated in any commercial programs, other books, database, or any kind of software without written consent of the publisher. Making copies of this book or any portion for purpose other than your own is a violation of copyright laws.
Limit of Liability/Disclaimer of Warranty:
The author and publisher make no representations or warranties with respect to the accuracy or completeness of the contents of this work and specifically disclaim all warranties, including without limitation warranties of fitness for a particular purpose. The advice and strategies contained herein may not be suitable for every situation. Neither the publisher nor the author shall be liable for damages arising here from.
Trademarks:
All brand names and product names used in this book are trademarks, registered trademarks, or trade names of their respective holders. The author and publisher are not associated with any product or vendor mentioned in this book.
Download resource files
http://www.tutorialbook.info/solidworks-2018-learn-by-doing/
Table of Contents
INTRODUCTION
SOLIDWORKS is a package adding a great value to enterprises. It offers a set of tools, which are easy-to-use to design, document and simulate 3D models. Using this software, you can speed up the design process and reduce the product development costs.
This book provides a systematic approach for users to learn SOLIDWORKS. It is aimed at new SOLIDWORKS users. However, users of previous versions of SOLIDWORKS may also find this book useful for them to learn the new enhancements. This book guides the user from starting a SOLIDWORKS 2018 session to constructing parts, assemblies, and drawings. Each chapter has components explained with the help of real world models.
Scope of this book
If you are a student or engineer who is interested to learn SOLIDWORKS 2018 for mechanical design, then this book helps you to do it easily and quickly. You will also enjoy the learning process by creating real world models. In addition, if you are a graphical learner, then you will find this book very interesting.
The topics in this book include Getting Started with SOLIDWORKS 2018, Basic Part Modeling, Creating Assemblies, Creating Drawings, Additional Modeling Tools, and Sheet Metal Modeling.
Chapter 1 introduces SOLIDWORKS. The user interface and terminology are discussed in this chapter.
Chapter 2 takes you through the creation of your first SOLIDWORKS model. You create simple parts.
Chapter 3 teaches you to create assemblies. It explains the Top-down and Bottom-up approaches for designing an assembly. You create an assembly using the Bottom-up approach.
Chapter 4 teaches you to create drawings of the models created in the earlier chapters. You will also learn to place exploded views, and part list of an assembly.
Chapter 5: In this chapter, you will learn sketch tools.
Chapter 6: In this chapter, you will learn additional modeling tools to create complex models.
Chapter 7: introduces you to Sheet Metal modeling. You will create a sheet metal part using the tools available in the Sheet Metal environment.
Chapter 8: In this chapter, you will learn to create assemblies using Top-down approach and apply some advanced mates.
Chapter 9: In this chapter, you will learn to add annotations to drawings.
Chapter 1: Getting Started
I n this chapter, you will learn some of the most commonly used features of SOLIDWORKS. In addition, you will learn about the user interface.
SOLIDWORKS is a parametric and feature-based system that allows you to create 3D parts, assemblies, and 2D drawings. The following figure shows the design process in SOLIDWORKS.

I n SOLIDWORKS, you create parts by combining features.


F eatures are of two types: sketch-based and placed. You create a sketch based feature by drawing a sketch and extruding, revolving, sweeping along a path, or lofting it.

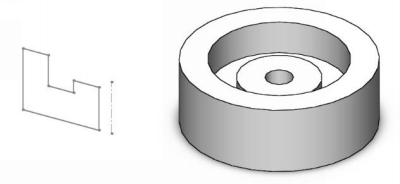
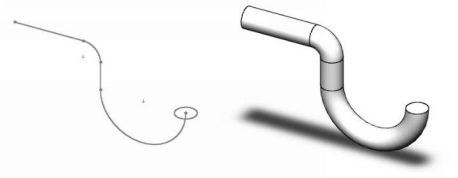
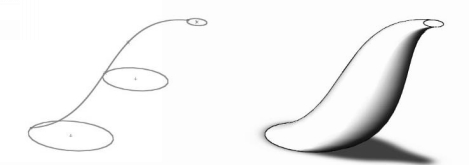
You create placed features by simply placing them onto an existing feature. Examples of placed features are fillets, chamfers, drafts, shells, holes and so on.
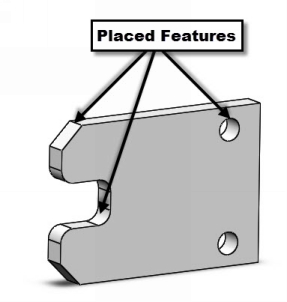
I n SOLIDWORKS, parameters , dimensions, or relations control everything. For example, if you want to change the position of the hole shown in figure, you need to change the dimension or relation that controls its position.

- Type Solidworks in the search bar located on the taskbar.
- Select SOLIDWORKS 2018 from the search results; the SOLIDWORKS 2018 application window appears along with the Welcome window.
- Click the New button on the Quick Access Toolbar; the Units and Dimension Standard dialog appears.
- On the Units and Dimension Standard dialog, select MMGS (millimeter, gram, second ) and ANSI from the Units and Dimension Standard drop-downs, respectively.

