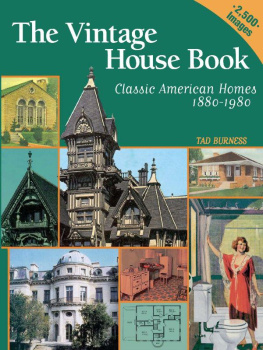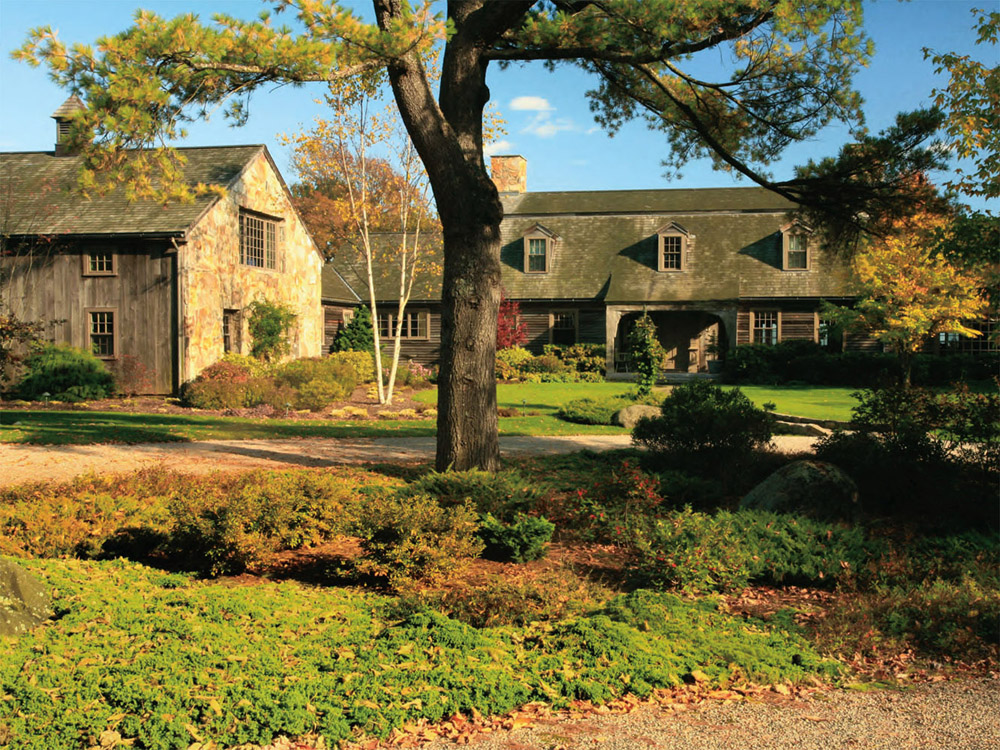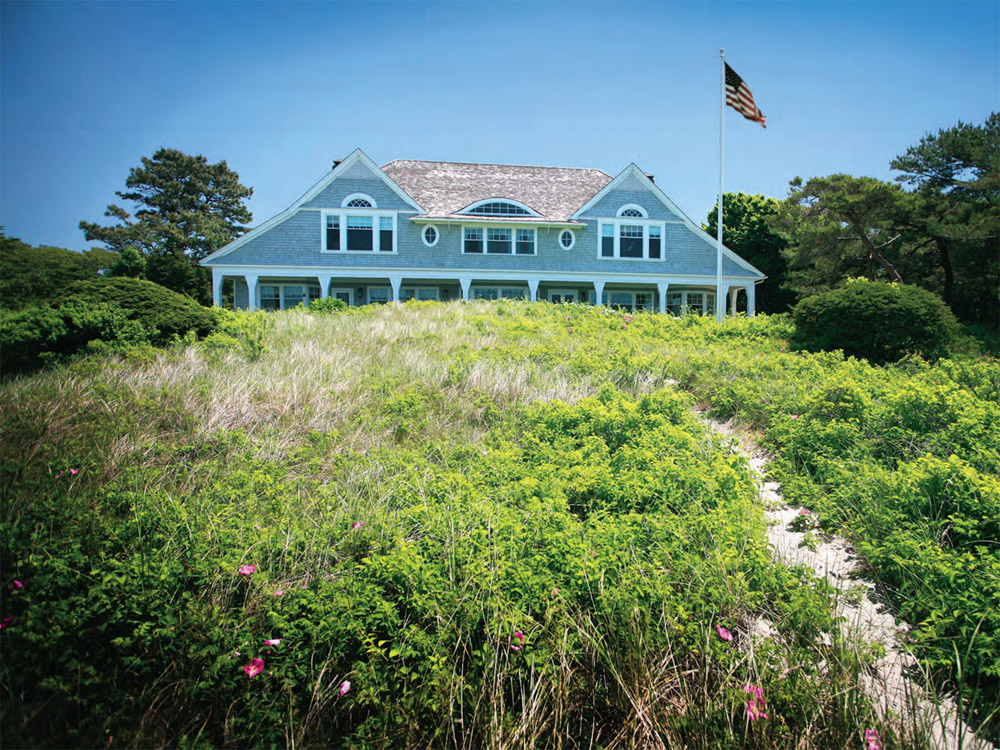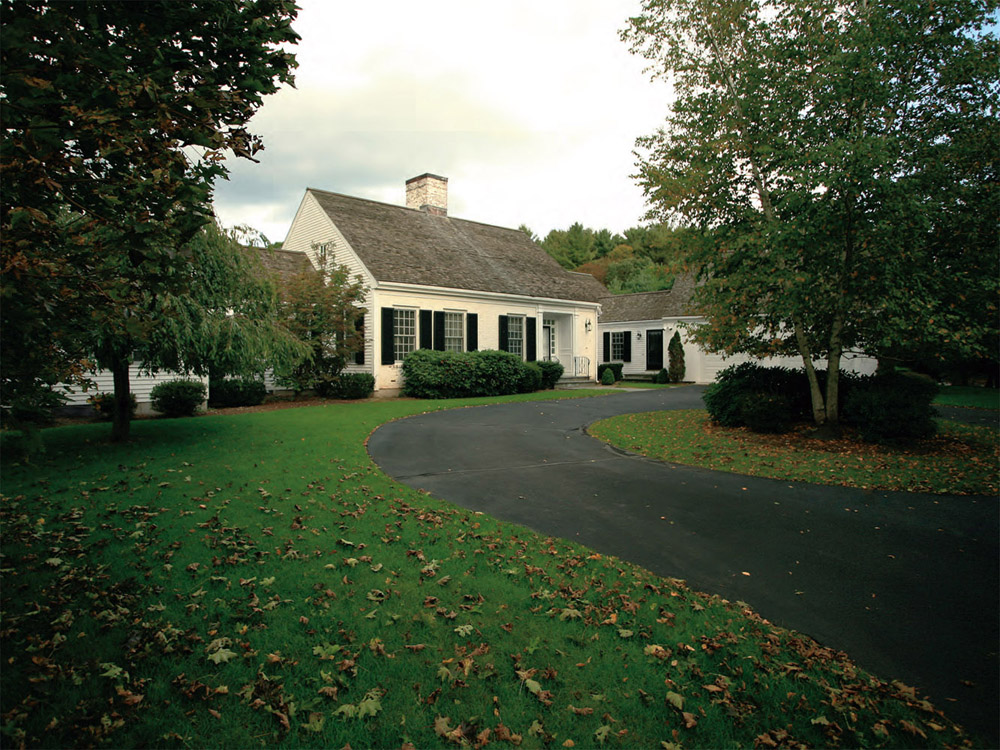Acknowledgments
After eighty years in business the responsibilities for any endeavor at the firm cannot be credited to a single person. The spirit of Royal Barry Wills has been carried forward principally by his son, Richard Wills, who has designed the majority of homes and buildings featured in this volume. The authorship of this particular work is the result of a collaboration of all members of the firm past and present, including G. Alexander Domenico, Todd Fix, Douglas Lipscomb, Robert Pesiri, AnnMarie Squadrito, David Stuhlsatz, Lynn Talacko, and Jessica Barry Wills.
We owe Keith Orlesky a debt of gratitude for the descriptive captions and the text that introduces our work.
Authors Note
Most of the houses showcased here represent work done by the firm in the last decade. We have also selected some homes featured in our previous book Houses for Good Living that date back more than forty years. Their inclusion demonstrates our conviction that good design has timeless qualities that can be appreciated by any generation.
The Style of Home
Tradition is like a river that flows toward new ground.
Wu Guanzhong
S trolling down the aisles of your typical local DIY superstore its easy to forget that arrayed before you are virtually all of the thousands of pieces that go into the making of a typical new house in America. Lumber studs for walls and joists for floors and ceilings; doors; windows; trim and moldings; baseboards; door knobs; cupboards; countertops; wall, floor, and roof sheathing; lights and switches; plumbing pipes; insulation; wiring; sinks, toilets, bathtubs, faucets, and mirrors; hinges; shingles; and tile, just to name some of the obvious ones. And all the tools and finishing materials youd needfrom the hammers and tape measures to saws, drills, and portable power generators, nails, screws, adhesives, paint, wallpaper, carpetare there, too. Equipped with several semitrailer trucks and considerably more ambition than what you were able to muster for painting the guest room, you could get all of it out the door with a credit card and a promise to pay later.
Of course, very few of us ever contemplate, much less undertake, such an exercise. A small number go the next closest step, giving that responsibility to an architect and his or her agent, the custom builder. For most homeowners, though, the components are only ever seen when they have already been selected and assembled into something we can walk through, a finished house. And after deciding where wed like to live, how much space we think we need, and how much we can afford, the biggest choice left to us is what we want our home to look like. It is a credit to the cleverness of both builder and designer that the same materials can and have been combined into a dizzying array of combinations. Change things like the shape and slope of the roof; ceiling heights; the size, number, and location of windows (what architects call the fenestration pattern); the exterior materials; the amount and character of any decorative embellishment; the addition of a dormer or a porch, and then adjust the proportional relationship of these pieces to one another and you can get, well, almost anything you can imagine.
Intellectual prerogatives aside, and (mercifully) free of a bank assessors opinion on resale value, the question confronting some of the earliest homebuilders in America, the settlers of the Cape area in Massachusetts almost four hundred years ago, was what to build if you had to make every single piece of the house yourselfand if you had nothing but an axe, a handsaw, and a hammer with which to turn raw trees into shelter? The cottages at the modern reenactment village of Plimoth Plantation give us some clues and a vivid (if somewhat manicured) look into that moment in the past.
Plimoth Plantation Cottage
The European settlers who built the remarkably adroit structures upon which these recreations are based did so under the most trying conditions. Looking at a hand-hewn ceiling beam or a hand-split siding board we are reminded of the handiwork of people working not to the dictates of some stylistic convention, but rather to the deeply practical, relentless, and inescapable pressure of having too much to do in too little time. For preparing for the New Worlds unimaginably savage winters meant not just building shelter, but provisioning it, too. Creating arable land, growing or gathering crops, raising and tending livestock, childrearing, exploration, and self-defense all competed for the attention of the housebuilder. With the work required to create every stick of lumber and heat available only from a fireplace, it was no wonder that the earliest Colonial houses adopted the look of a childs drawing, the logical and unoriginal result of anyone making the next step in shelter beyond the rudiments of a tent or lean-to. Most were minimally sized one-room plans about the size of a modern-day dining room laid out as a simple square or compact rectangle, and which incorporated a storage loft beneath their steeply pitched roofs. They had no ornamental embellishments and but few small, crude windows.
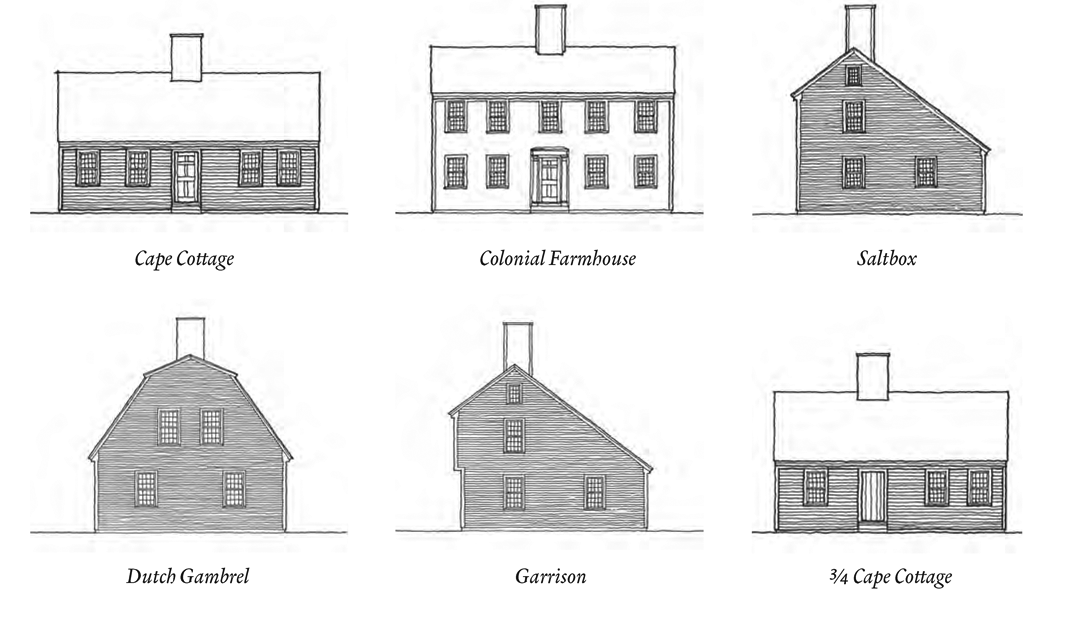
In the next 150 years leading up to the Declaration of Independence, the European and New Worldborn population in America increased dramatically, moving south and west from the first settlements in New England and Virginia to the Ohio and Mississippi River Valleys and the Gulf Coast. Pride of place, prosperity, and confidence were all reflected in home and community building that was increasingly ambitious. Not surprisingly, the houses built in these new communities reflected their varied locations as well as the traditions and inclinations the settlers brought with them. In New England, the styles were many and varied and included the Cape cottage and its two-story cousin the Colonial farmhouse, as well as the saltbox, the garrison, the Dutch gambrel, and the three-quarter Cape, all of which appeared more or less concurrently in the seventeenth century. That despite their superficial differences they together appear distinctly New England to us is owed in part to the simplicity of their forma centralized rectangular box more or less organized around a large central chimneyand in part because they retain, in the simplicity of their shape and detail, some of the essential DNA of their Colonial forebears.
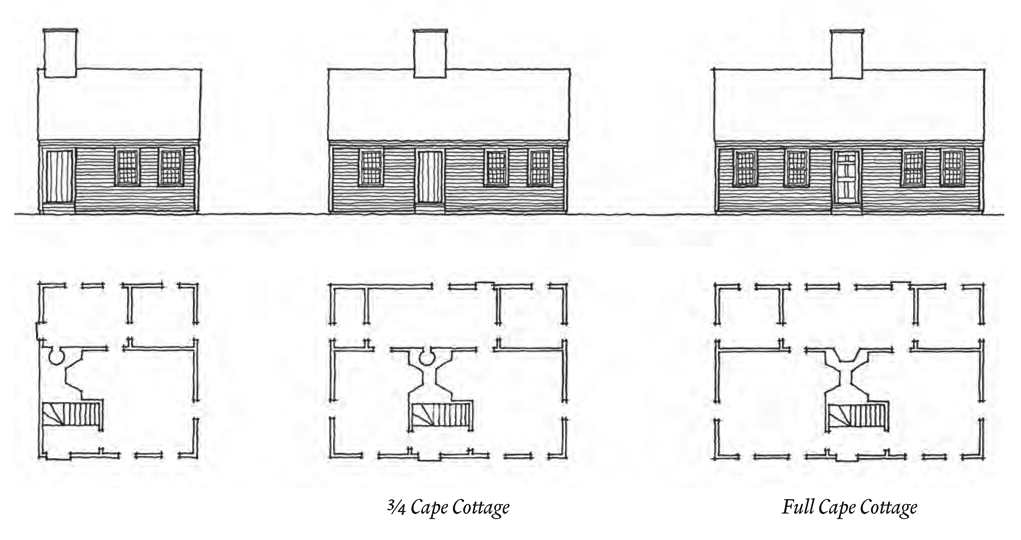
The Cape is perhaps the most recognized of these many styles, and as erected by the first colonists it has a simple, rectangular floor plan with two or three rooms on the ground floor. This increase in size on the lower level made it possible for the second level to include living as well as storage space. Aside from wood siding (shingles or clapboards), its distinguishing features include its steeply pitched roof, a large central chimney, and an extraordinarily steep and narrow staircase. The front door is located, depending on the floor plan, in the center or just off center of the long side of the rectangle and faces the front of the property. Ceilings are low, often no more than seven feet, in no small part to control the amount of space that could be effectively heated in the winter. While the earliest windows were probably casement style that opened outward, the early adoption of the double-hung window became a defining and unifying aspect of all Colonial architecture.










