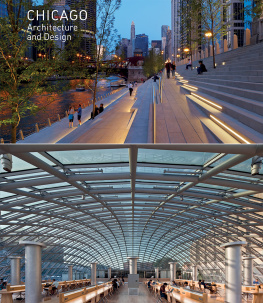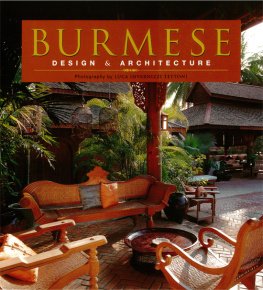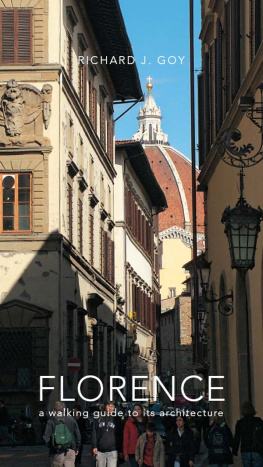


Published by The History Press
Charleston, SC
www.historypress.net
Copyright 2015 by Jay Pridmore
All rights reserved
Front cover, top row, middle: Stained glass. Steve Foritano; middle: Senate chamber. Jason Mrichina; bottom left:
Theater space. Kerri Photography.
First published 2015
e-book edition 2015
ISBN 978.1.62585.483.4
Library of Congress Control Number: 2015953066
print edition ISBN 978.1.62619.975.0
Notice: The information in this book is true and complete to the best of our knowledge. It is offered without guarantee on the part of the author or The History Press. The author and The History Press disclaim all liability in connection with the use of this book.
All rights reserved. No part of this book may be reproduced or transmitted in any form whatsoever without prior written permission from the publisher except in the case of brief quotations embodied in critical articles and reviews.
CONTENTS
ACKNOWLEDGEMENTS
This book took form when Tom Leslie, professor of architecture at Iowa State University, introduced me to Ben Gibson, acquisitions editor at The History Press. Tom knew of my interest in Des Moines architecture and suggested that I might be the author Ben was looking for. To both of them I am most grateful. I made contact with people whose financial assistance became indispensable in this project. John Pappajohn provided early support as well as interviews that helped me reconstruct important episodes of Des Moines history. Bill Knapp and Gerry Neugent were also generous with support, especially for the acquisition of photographs. I must also thank two acquaintances of long standing, Steve Parrish and DT Doan, whose enduring goodwill were of great assistance in enabling me to find my way in Des Moines.
In researching this book and writing the story, I was dependent on people who understand aspects of the story far better than I do. Many were extremely generous in explaining both broad strokes and fine detail of Des Moines architecture. High on this list were Cal Lewis, former partner of HLKB and now professor at Iowa State; Paul Mohr of the State Historic Preservation Office; Tim Hickman of Substance Architecture; local historian John Zeller; and Kirk Blunck of Knowles Blunck.
Quite naturally, I prevailed on many people for interviews and assistance, without which this book would not have been possible. They include Paul Mankins and Julie Severson of Substance Architecture; Jack Porter, Marty Gross, Rob McCammon, David Schlarmann, York Taenzer and Judy McClure of the Sherman Hill Association; photographer John Hallstrom, formerly of Sherman Hill; Jeff Fleming and Christine Doolittle of the Des Moines Art Center; Bart Schmidt, Maura Lyons, Claudia Frazer, Jarad Bernstein, Danny Akright and Paul Morrison of Drake University; district judge Robert Blink, who made splendid photos of the Polk County Courthouse; photographer Cameron Campbell; Bill Dikis, formerly of RDG Planning and Design and currently of Architectural Strategies; Scotney Fenton, Michelle Sacco and Cindi Michelsen of RDG; Larry Ericsson, formerly of Wetherell Ericsson, which became part of RDG; Karen Wiede of Skidmore Owings and Merrill; professor Nick Adams of Vassar College; Allison Fegley of Hoyt Sherman Place; photographer Kerri Hays; Carey Nagel, Erin Gehle and Pilar Tromacek of BNIM; Tina Rhodes of Genesis Architectural Design; Sheila Streicher, Steve Thilges and Michele Minske of Principal Financial; author Vicki Ingham, who is a member of the Cathedral Church of St. Paul; Steve Stimmel and Tim Bungert of Brooks Borg Skiles; Scott Allen of OPN Architects; Alexander Grgurich of Nelson Construction; Percy Keck and John M.Y. Lee, formerly of the office of Edward Larrabee Barnes; Lisa Schneider of Terrace Hill; Barbara Filer, formerly of Terrace Hill; Jimmy Center of Governor Branstads staff; photographer Bill Gentsch; Ben Weese, formerly of Harry Weese and Associates; professor Mario Gandelsonas of Agrest and Gandelsonas and of Princeton University; Caleb Buland and Shawn Foutch of Foutch Brothers LLC; Kim Klingkade of Bergman Folkers Plastic Surgery; Jason Alread, formerly of HLKB and now director of the University of Florida School of Architecture; Greg Wattier, John Bloom and Dan Drendel of Slingshot Architecture; Martin Wolf of Solomon Cordwell Buenz; Gyo Obata of HOK; Gen Obata, formerly of HOK; Keith Rollenhagan of Rollenhagen Design; Jack Bowman, formerly of the Office of Mies van der Rohe; Jessica Reinert, Amy Spike, Vicki Scott, Pamela French and Jennifer Peters of the Iowa chapter of the American Institute of Architects; Kari Tindall of Court Avenue Suites; Andrea Hauer, Jason Van Essen and Mary Neiderbach of the City of Des Moines; Diann Evans of U.S. Bank; Jennifer James, Barbara Beving Long and Patricia Eckhardt, independent architectural historian/consultants; Kimberly Broderick of the Integer Group; Rebekah Kentfield, formerly of the Integer Group; Pamela Bookey of the Temple for the Performing Arts; Rachel Lopez of BH Management; John Zickefoose, a docent at Terrace Hill and administrator of the Cathedral Church of St. Paul; Megan Sibbel, Laura Sadowsky and Amy Saylor of Salisbury House; Joan Arnett and Craig Cronbaugh of the Iowa State Capitol; photograph Ben Easter; photographer Caroline Jones; photographer and blogger Barbara Henning; photographer Douglas Steiner; Rick Pope of American Republic Insurance; David Busick, formerly of American Republic; Randy Manear formerly of Principal Financial and now Terrus Real Estate Group; Elaine Estes, formerly of the Des Moines Public Library; Niki de Phillips of Kum and Go; John McGinnis, former resident of the Coffee Mansion and author of a monograph on the subject; and former governor Robert E. Ray.
I was fortunate to have met attorney Steve Foritano, who is also a skilled photographer. Steve made new photographs for this book and provided needed advice as to the inclusion of various buildings.
The greatest good fortune in this book was the overall delight in writing it. The depth of the architecture of Des Moines and the genuine openness of the people of Des Moines brought to this project pleasures that will be hard to reproduce in the future.
INTRODUCTION
Iowans, according to persistent myth, are modest people, unwilling to call attention to themselves, ready to give credit to others. If so, it stands to reason that the characteristic would show up in its architecture. Are its buildings quiet and reposed? The Des Moines Art Center mostly is. Do architects do more with less? One thinks of the new Central Public Library. The power of restraint is a good working theory of architecture and a valid looking glass to view the long architectural history of Des Moines.
There are exceptions to the modesty theory, naturally. A big one turns out to be the citys earliest surviving building of note. One cant know directly why Benjamin Franklin Allen wanted his house, Terrace Hill, to look like it was designed for Paris, or why he used seven kinds of wood in the splendid millwork inside. Probably, he wanted to be affirmed as a man of wealth. Or perhaps he hired Chicagos leading architect at the time to design his house to prove that Iowa deserved such splendor, too.
There are many impulses behind good buildings, and the history of Des Moines architecture reveals a complexity, not to mention excellence, suitable for a city of its wealth and education. Architecture is very good at incorporating characteristics of economics, technology, psychology and even morality in building designoften with an eloquence that other ways of communicating can hardly touch.
Next page









