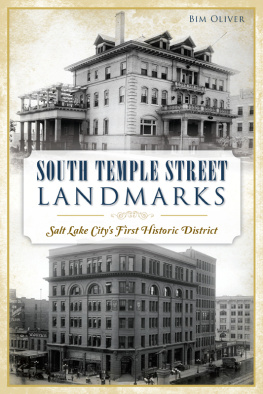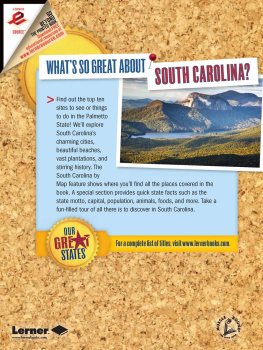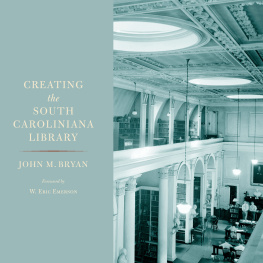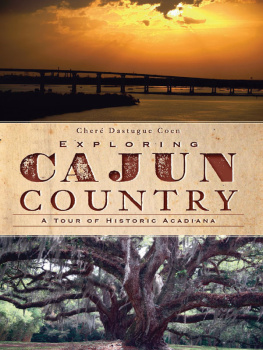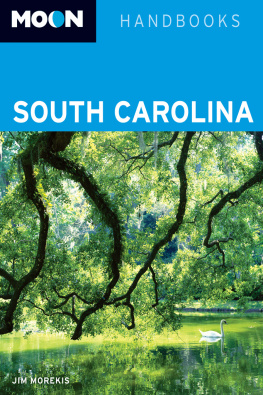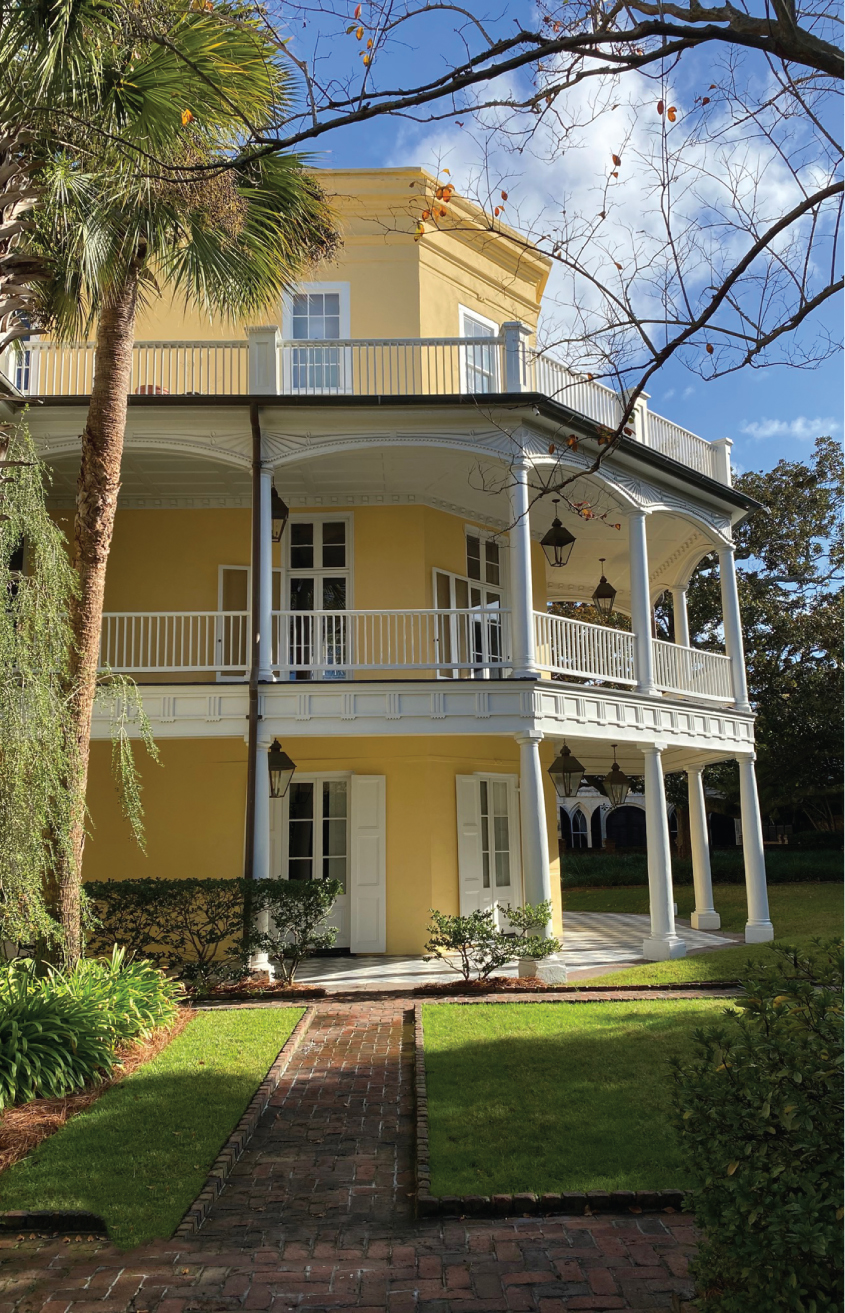456 King St., Charleston; 843-853-1810; pphgcharleston.com; limited access
The William Aiken House is an impressive home located a few blocks north of Calhoun Street and the citys downtown historic area at the corner of King and Ann Streets. Built in 1807 it is a wood frame Charleston single house in the Federal Adamesque style. The three-story building has a two-story piazza (porch) facing the lovely garden. An octagonal ballroom addition and a Gothic Revival carriage house were added sometime after 1831. It was severely damaged in the Charleston 1886 earthquake, but much of its intricate woodwork and elegant architectural features remain. The house is named for William Aiken Sr., father of South Carolina governor, William Aiken Jr. Aiken Sr. was born in County Antrim, Ireland, immigrated to America, and purchased the home in 1811 for $14,000.
Aiken was the first president of the South Carolina Canal and Railroad Company started in 1827. The port of Savannah held a competitive edge in the shipping trade, and the new company sought to regain some of this business, an ongoing competition between the ports of Savannah and Charleston that continues to this day. The rail lines were constructed during 18301833, completing the track to Hamburg, SC (now Aiken), some 136 miles away, and connecting the port to inland markets. This marked the longest length of track under single management in the world at the time.
Unfortunately, Aiken Sr. was unable to enjoy the results of this feat due to his accidental death; one day in 1831 construction noise frightened the horses pulling his carriage and it overturned. Another setback was the explosion of the first American-made steam locomotive. The South Carolina Canal and Railroad Company had commissioned the locomotive with a New York manufacturer who shipped the pieces to Charleston for reassembly. The locomotive made history on Christmas Day 1830, when it traveled at an astonishing speed of 1215 mph and a distance of six whole miles (the length of track laid to date) and became Americas first regularly scheduled railroad with its subsequent runs. Six months into its rail service, an operator error caused the boiler to explode at one of its stops, only temporarily marring the success of this new form of transportation for commercial and passenger traffic. (A full-scale replica is on view at the South Carolina State Museum in Columbia.) Later, the railroad company became part of the Norfolk Southern Company operation.
The associated railroad structures are the Camden Depot (1850), Deans Warehouse (1856), South Carolina Railroad Warehouse (1857), Tower Passenger Depot (1850), Line Streetcar and Carpenter Shops (1857), and the railroad right-of-way. All together, these buildings make up the best example of an antebellum railroad terminal facility.
The William Aiken House and surrounding property is currently operated as an event venue by Patrick Properties Hospitality Group, who has meticulously restored and furnished it as a period-appropriate house.
18 Bull St., Charleston; 843-953-5773; cofc.edu; limited access
Successful British merchant, William Blacklock, built his stately home in 1800 in the Adamesque style after previously purchasing two lots in the newly laid out suburb of Harleston Village, just outside the Charleston mercantile district. Black-locks wealth was accumulated through his partnership with Adam Tunno, a Scots merchant with whom he ran one of the major import-export businesses along the citys waterfront. They prospered along with Charlestons seaport prominence, and his home reflects the sophisticated and refined tastes of the period and is one of the largest homes in the city.
The two-story residence sits atop a high brick basement made of Charleston grey brick (brown in color) laid in the Flemish bond pattern. The house fronts the sidewalk, set back only the width of a matching double flight of stairs with wrought-iron railings leading to the front entrance. The central double doorway with delicate sidelight windows is topped by a lovely elliptical fanlight window. The flanking windows are recessed in bays with round-arched tops. Flat lintels and marble keystones are incorporated into the other windows. The house has a hipped roof with the gable end featuring a large lunette fanlight.
The interior showcases richly detailed woodwork and plasterwork with longleaf pine floors and cypress paneling in some rooms. An elegantly proportioned vaulted ceiling complements the circular staircase. A detailed 1816 inventory of Blacklocks estate describes the layout and room usage with the dining room and parlor fronting the first floor (above the ground level basement) with a bed chamber and servants room behind them, and a drawing room, two bed chambers, and a nursery on the floor above.
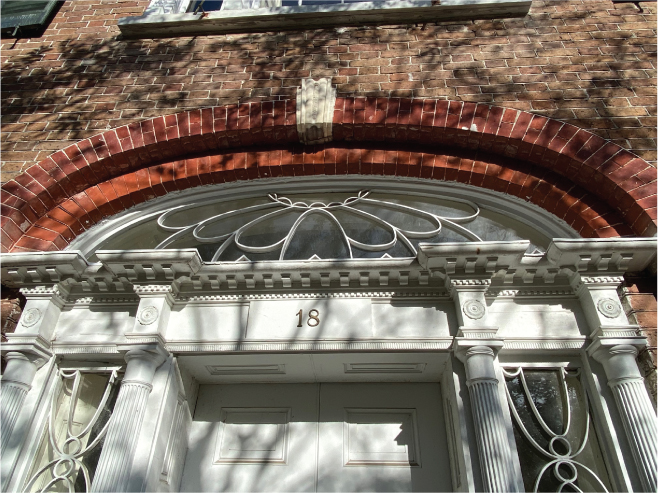
William Blacklock House, Charleston
Tina E. Mayland
The architect is unknown but many suspect that Gabriel Manigault (see Manigault House below) was involved. Manigault was selected as the designer of the US Bank building, now City Hall (at Charlestons famous Four Corners of Law). Blacklock was on the board of the Branch Bank of the United States in Charleston and served on the building committee for the project, establishing a connection between the two men. Also, architecturally, the Tuscan columns used in the house are similar to ones that appear in another Manigault structure, the Orphan House Chapel. The propertys two outbuildings in the rear garden are in the Gothic Revival style.
A major restoration of the Blacklock House took place in 1937 by E. des Brosses Hunter. The house was acquired by the College of Charleston (see below) in 1974 as a part of their campus in the center of the city, and currently serves as their Office of Alumni Relations. There is limited access to the public.
27 King St., Charleston; privately owned
Remarkably, this stunning brick residence on lower King Street has stayed in the same family since it was completed in 1769. And equally remarkable may be that one of the most architecturally significant houses in Charleston has also survived wars, fires, and hurricanes with its beauty intact. Wealthy merchant Miles Brewton most certainly would be proud. He inherited the land from his prosperous grandfather and father and, based on trips to Europe, knew the style he wanted for his showplace home. He co-designed the house with woodworker Ezra Waite in the Palladian style originally created by Andrea Palladio for villas outside Venice, Italy, some 500 years ago. The symmetrical plan and the front-facing double portico reflect the revival of the Old-World style popular in British country houses at the beginning of the 18th century. Soon thereafter, pattern books came to the colonies and influenced architectural tastes. The balance is evident in the double house design with four main rooms on each floor divided by a central stair hall. In addition to Waite, master carvers John Lord and Thomas Woodin from London are believed responsible for the woodwork in the upstairs drawing room. Magnificent may not be adequate to describe the Georgian interiors they created over the four years of construction.
On the exterior the two-story house is elevated by a high stone basement flanked on either side with matching marble staircases leading to the portico. The symmetrical portico is crafted with Doric columns on the first level rising to Ionic columns on the upper level supporting a richly detailed pedimented roof. The street-front iron fence is topped by a


