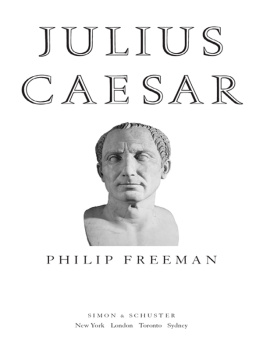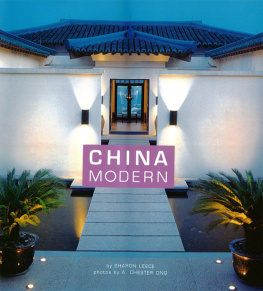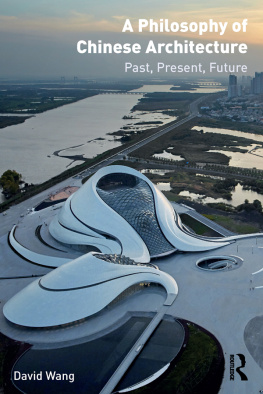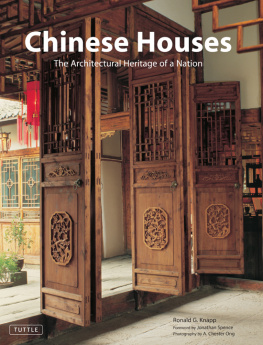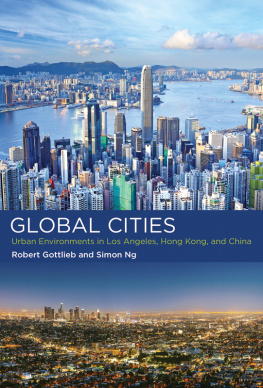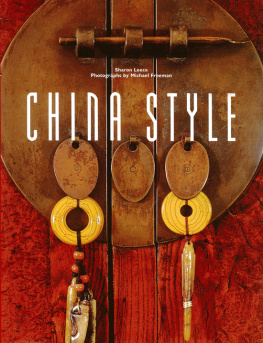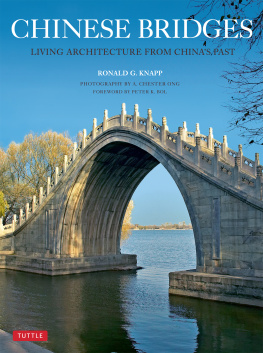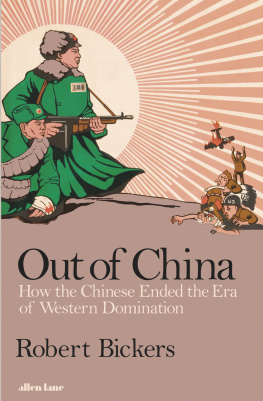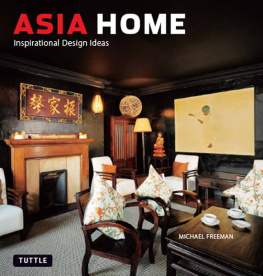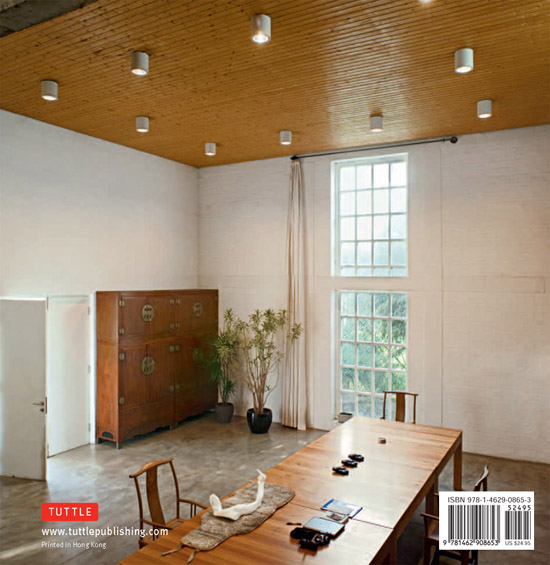ACKNOWLEDGMENTS AND SOURCES
Our thanks to the following, both the designers and architects whose work we show, and the home owners who generously opened their houses to us:
Ai Weiwei
Alec Stuart
Anderson Lee, Index Architecture, Hong Kong
www.indexarchitecture.com
Bernard Chang
Carole Lu
Carter Malik
Christian de Laubadere
Cyril Gonzalez
Debra Little
Deng Kun Yen
Elisabeth de Brabant
Fred Kranich
Ghislaine and Herv Bouillet-Cordonnier
Grace Wu Bruce
Hong Huang
Jack Bulmash and Michael Schur
Jehanne de Biolley and Harrison Liu
Jin R
Johnny Li
Kai Yin Lo
Kelly Hoppen
Kengo Kuma
Kenneth Grant Jenkins
www.jkarq.com
Kush Living, Hong Kong
www.kushliving.com
Laetitia Charachon, Platane Home & Lifestyle, 156 Taikang Lu, 200025 Shanghai laetitia@platane.cn
Louise Kou
Ma Yang Son
Max Chang
Michael Fiebrich
Miho Hirabayashi, FAK3, Hong Kong
www.fak3.com
Mimi Lipton
Miranda Rothschild
Pan Shiyi and Zhang Xin
Pearl Lam
Robert Ellsworth
Rocco Yim
sciSKEW Collaborative
www.sciskew.com
Shanghai Banmoo Furniture
www.BANMOO.com
Shao Fan and Anna Liu
Shigeru Ban Sue Shi and Steve Mullinjer
Sui Jian Guo
Wang Jie
Yue Min Jun
Zhang Huan
Zhong Song Zhong Ya Ling, Ya Ling Designs
www.yaling-designs.com
For sourcing and introductions, we are indebted to Sharon Leece, Vivi Ying He and Xiao Dan Wang.
Thanks also to the following galleries, hotels, clubs and museums:
Brilliant Resort and Spa, Bei Bei
Brilliant Resort and Spa, Yangzonghai, Kunming
China Club, Hong Kong
www.chinaclub.com
DuGe Hotel, Bejing
www.dugecourtyard.com
Elisabeth de Brabant Art Center, Shanghai
www.elisabethdebrabant.com
Fuchun Resort, Hangzhou
www.fuchunresort.com
Hong Merchant, Shanghai
www.hongmerchant.com
Hotel Jen
www.hoteljen.com
Ke Tang Jian, Shanghai
www.ketangjian.com
Kee Club, Shanghai
www.keeclub.com
Li Liang, Eastlink Gallery, 50 Moganshanlu, Shanghai
www.eastlinkgallery.cn
Loft Restaurant, Beijing Minneapolis Institute of Arts Pearl Lam Galleries
www.contrastsgallery.com
Pei Mansion Hotel, Shanghai
www.peimansionhotel.com
Pier One Hotel, Shanghai Red Capital Residence, Beijing
Shikumen Wulixiang, Xintiandi, Shanghai Suzhou Museum, Suzhou The Fleming, Hong Kong
www.thefleming.com
The V, Causeway Bay, Hong Kong
www.theV.hk
Tiandijiya, Beijing
The Tuttle Story: Books to Span the East and West

Most people are very surprised to learn that the worlds largest publisher of books on Asia had its beginnings in the tiny American state of Vermont. The companys founder, Charles E. Tuttle, belonged to a New England family steeped in publishing. And his first love was naturally booksespecially old and rare editions.
Immediately after WW II, serving in Tokyo under General Douglas MacArthur, Tuttle was tasked with reviving the Japanese publishing industry, and founded the Charles E. Tuttle Publishing Company, which still thrives today as one of the worlds leading independent publishers.
Though a westerner, Charles was hugely instrumental in bringing knowledge of Japan and Asia to a world hungry for information about the East. By the time of his death in 1993, Tuttle had published over 6,000 titles on Asian culture, history and arta legacy honored by the Japanese emperor with the Order of the Sacred Treasure, the highest tribute Japan can bestow upon a non-Japanese.
With a backlist of 1,500 books, Tuttle Publishing is as active today as at any time in its past inspired by Charles core mission to publish fine books to span the East and West and provide a greater understanding of each.
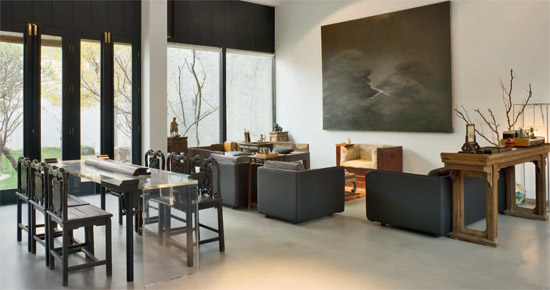
DESIGNING THE CONTEMPORARY CHINESE HOME
Homes are fundamentally spaces, and the traditional chinese conception of space demands an appreciation of unity, wholeness, balance and symmetry. In the chinese world-view, there is interconnectedness, and the homehow it is arranged and what it containscannot exist independently. We can see a recurring and well-defined spatial theme in chinese history that covers philosophy, religious thought, art and design. Spatial qualities are rhythmic, and crisscrossed and interwoven into a fine texture that mirrors nature, a tapestry comprising yin and yang , wuxing (the Five elements) or the phases of the dynamic sixty-four trigrams. In this sense, the traditional chinese house is predominantly based upon a planar spatial schema, with orientation a key element. The axis was the primary orientational reference. From the records, east west orientation once occupied the principal place in chinese culture instead of northsouth orientation. Such traditions, over time, became the ordering structure in interior layouts; for example, in the inner halls of chinese houses, the west was usually reserved for sleeping and the east for daily activities.
Equally important is an understanding of the chinese physical environment as a result of a syncretic relationship between confucianism, Taoism and Buddhism. one of the effects of this was the way in which the home space was related to the surroundings, which affects not just the architecture of the buildings but also the view from within and how that connects interior with exterior. The influence of the concept of the courtyard house is hard to overestimate, even though such courtyards themselves are absent from the majority of contemporary homes. One of the functions of the courtyard was to ensure privacy for the family, of course, while creating a common area onto which individual interior spaces opened. But it also fulfilled the important function of reminding and emphasizing the oneness of man and nature. The enclosed open space within a home is a microcosm of the natural world, bringing the symbols and details of nature into a shared space. Courtyard in this sense also stands for gardens, terraces and even balconies, and in the details of structure we can see how architects and designers work to make sure that the interior and exterior interpenetrate each other. Bringing the natural world into the home, even if in symbolic form, such as carefully chosen rocks, is the legacy of this original chinese idea.

The entrance hall to the Beijing house of artist Shao Fan, which he designed himself. A freestanding wall clad in dark gray wood follows traditional principles of breaking a straight-line view from the door, behind and into the house and courtyard.

The Bamboo Wall House, designed by architect Kengo Kuma, makes deliberate use of cheap construction materialsthe poles used in scaffoldingbut integrated with smoother and softer materials, such as the plastic box wall encasing feathers and the cloth-upholstered sofas.
These values of space inherited from tradition are now being reinterpreted. The scale of this was heavily influenced by the first round of real estate development in china, which since 1997 awoke a certain awareness of design and architecture, with the launching of magazines in this domain that began to explore what should be chinas own way of contemporary living. This was accompanied by the end of the traditional welfare housing allocation system in chinese cities and the large-scale residential development of Bi guiyuan in Panyu in guangzhou. Two particular events reflected this change. One was when the now hugely successful Soho developers Pan Shiyi and Zhang Xin commissioned architect Yung Ho Chang to design and construct a country villa for them, creating a vogue of modern architectural design which broke the popularity of the european classical style. A second was the reconstruction of abandoned warehouse space along Shanghais Suzhou creek by Taiwanese architect Deng Kun Yen. Despite initial resistance, this sparked a re-examination of abandoned aesthetics that showed the possibility of integrating old and new, and made a positive impact on later interior design. At that time, Wang Mingxian wrote in his Fragments of Space History , it expressed the participation in current culture with avant-garde colors which embody a brand-new space concept.

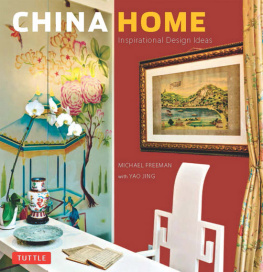


![Freeman - Pro design patterns in Swift: [learn how to apply classic design patterns to iOS app development using Swift]](/uploads/posts/book/201359/thumbs/freeman-pro-design-patterns-in-swift-learn-how.jpg)

