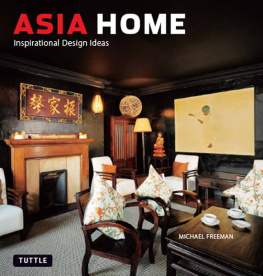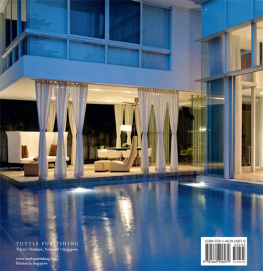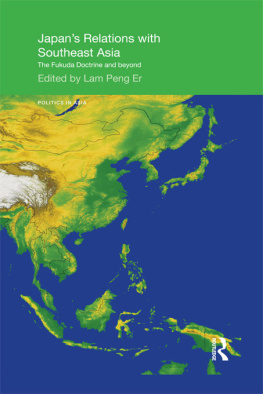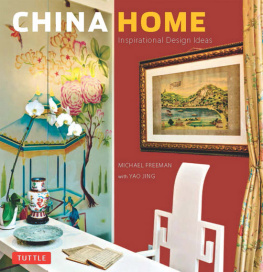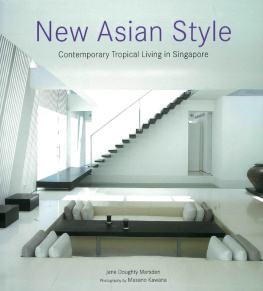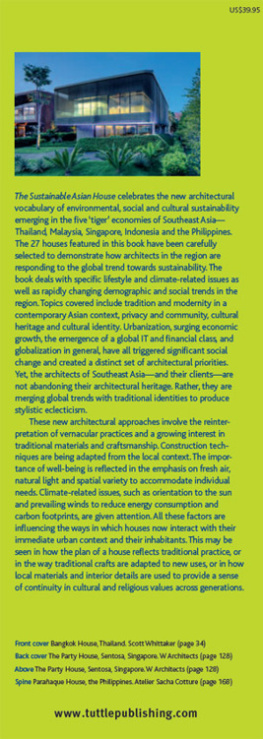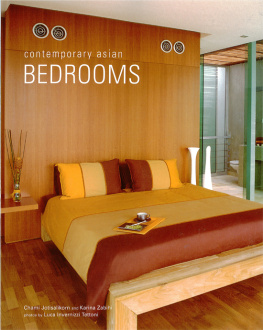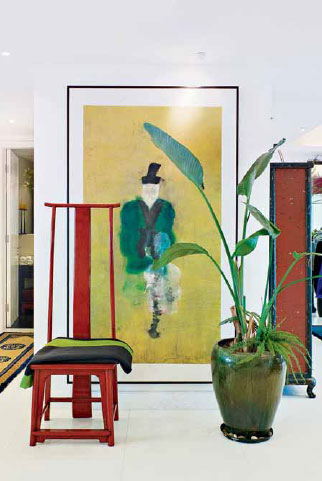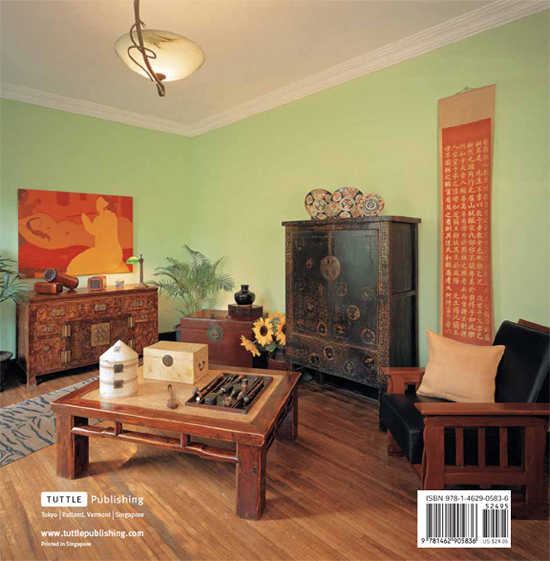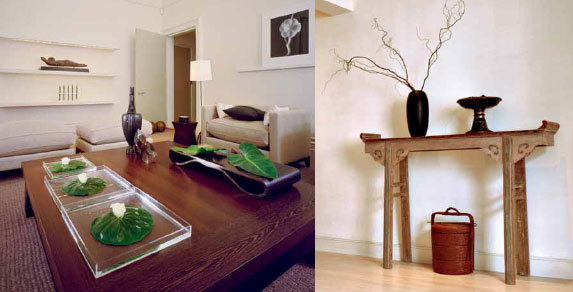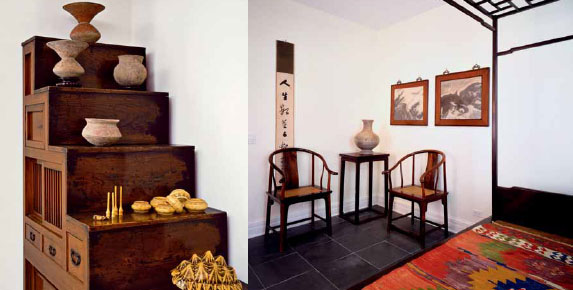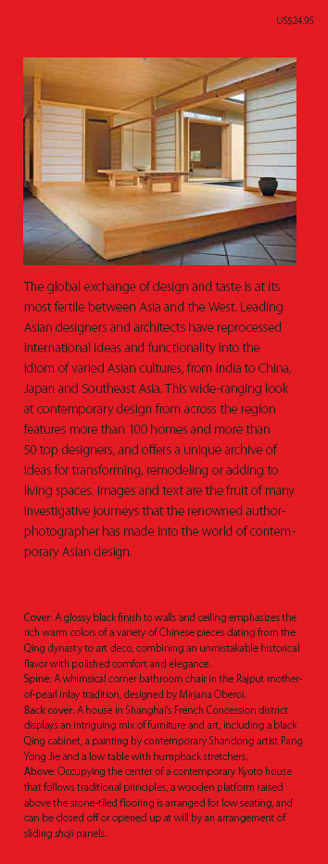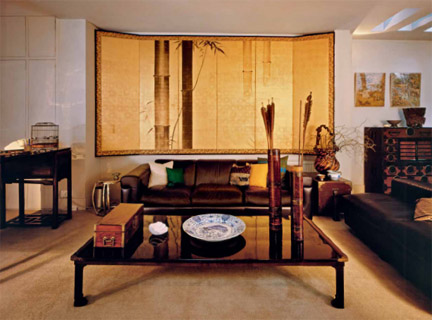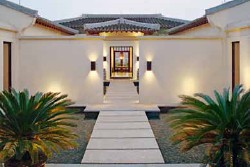ACKNOWLEDGMENTS
Sourcing locations on such a broad scale called for a great deal of help from hardworking colleagues and friends, among whom I am indebted to Vivi Ying He, Sharon Leece, Li Qian, Mimi Lipton, Lee Chor Lin, Rico Nos, Paisarn Piammathiwat, Sabrina Qin, Noriko Sakai and Peter Schoppert. And especially to Neyla Freeman for sourcing the Indian properties.
In addition, my thanks to the house owners who uncomplainingly accepted the intrusion into their lovely houses and apartments, and to the architects and interior designers whose work is featured here and who went to great lengths to open doors for me.
A geometric arrangement of painting, furniture and plant makes use of the all-white floor, walls and ceiling as a canvas for juxtaposing colour.
CONTENTS
|
|
|
|
|
|
|
|
|
|
|
| ASIAN ACCENTS AND FURNITURE
|
|
|
|
|
|
|
|
|
|
|
|
|
|
Published by Tuttle Publishing, an imprint of Periplus Editions (HK) Ltd
www.tuttlepublishing.com
All rights reserved. No part of this publication may be reproduced or utilized in any form or by any means, electronic or mechanical, including photocopying, record - ing, or by any information storage and retrieval system, without prior written permission from the publisher.
Text and photographs copyright 2010 Michael Freeman
ISBN: 978-1-4629-0583-6 (ebook)
Distributed by:
North America, Latin America & Europe
Tuttle Publishing
364 Innovation Drive
North Clarendon, VT 05759-9436, USA
Tel: 1 (802) 773-8930; Fax: 1 (802) 773-6993
info@tuttlepublishing.com
www.tuttlepublishing.com
Japan
Tuttle Publishing
Yaekari Building, 3rd Floor
5-4-12 Osaki; Shinagawa-ku
Tokyo 141 0032
Tel: (81) 3 5437-0171; Fax: (81) 3 5437-0755
www.tuttle.co.jp
Asia Pacific
Berkeley Books Pte Ltd
61 Tai Seng Avenue, #02-12
Singapore 534167
Tel: (65) 6280-1330; Fax: (65) 6280-6290
inquiries@periplus.com.sg
www.periplus.com
12 11 10 10 9 8 7 6 5 4 3 2 1
Printed in Singapore
TUTTLE PUBLISHING is a registered trademark of Tuttle Publishing, a division of Periplus Editions (HK) Ltd
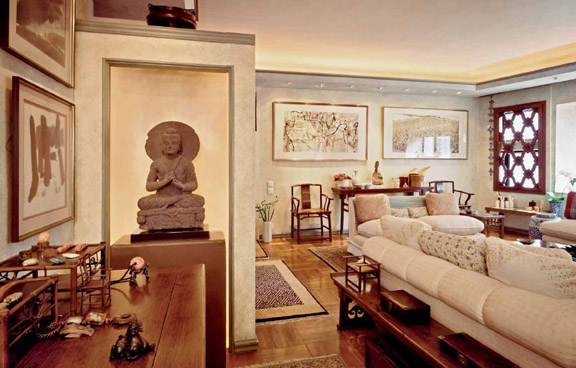
THE NEW ASIAN LIVING ROOM
One of the fundamental differences between the Western and Asian traditions of organizing a dwelling is that in the West each room is categorized with a precise function, while Asian practice has been to consider all interior spaces save kitchen and bathroom as areas for living.
Adaptability of spaces, as in the Japanese and Korean way of division by using light sliding screen doors, is one example. Another is the multiple use and location of many items of furniture, as we will see in the last chapter.
One example among many is Chinese daybeds (even this is an English term that attempts to pigeonhole a piece of furniture) that can be used for sitting, working, sleeping, and to be carried outdoors when the weather is fine. Another is low Thai tables that are also used as bed frames. But, of course, within the last two decades there has been cross-fertilization on a scale never seen before as the West looks for new inspirations both for design and for more practical ways of living, and as Asia modernizes with an eye on styles developed during the twentieth century in Europe and Americaincluding modernism, the international style and post-modernism.
A six-part gold Japanese screen provides the backdrop to a formal arrangement of a sofa and low Chinese table, and also suffuses the room with a rich glow with its reflections.
ENTRANCES WITH A PURPOSE
Throughout Asia, the entrance to a home is by tradition not simply an opening to an interior space. It also protected the privacy of the house, of special importance in those traditional designs which featured an interior courtyard or central open space. This included the many variants of the Chinese courtyard dwelling, and also the Indian haveli. The entrance needed to provide a kind of baffle so that the interior open area was not directly exposed to the street, and this typically took the form of either a right-angle turn or a screen. The circumstances may have changed radically but the contemporary legacy of this is that the space immediately inside the entrancewhat would be called the vestibule in Western traditionis an integral part of the design. In todays Asian home it provides an opportunity for display and presentation as well as a small space in which to pause and where guests can be greeted.
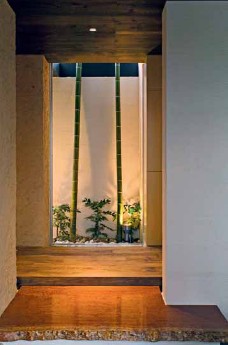
Top A contemporary reworking of a Chinese grand entrance through axially aligned courtyards is seen in this approach to a villa in Fuchun, near Hangzhou, designed by Belgian architect Jean-Michel Gathy. The repetition of light fittings on the plain white walls reinforces the axial theme and the succession of spaces.

