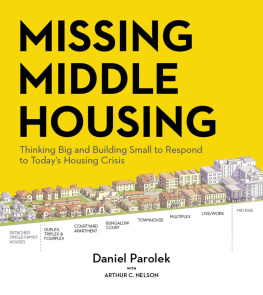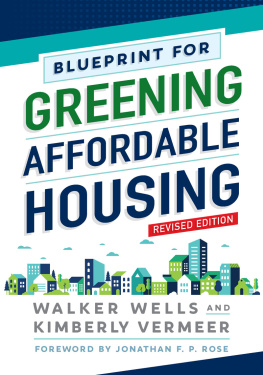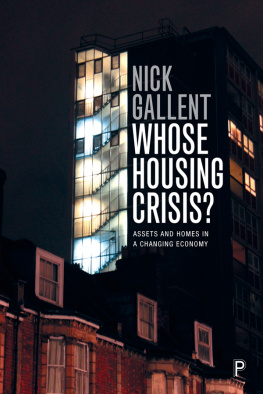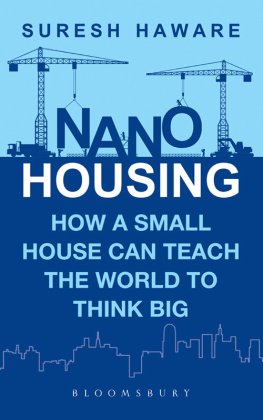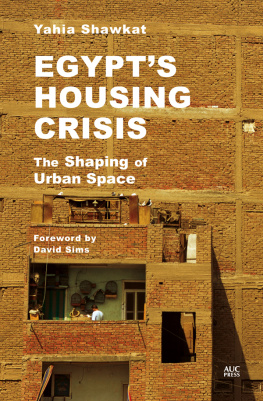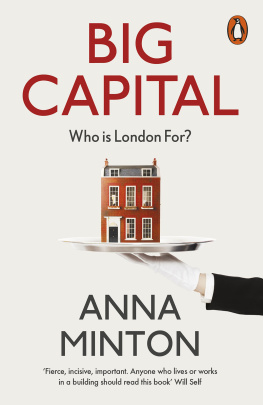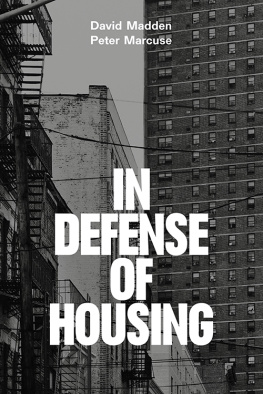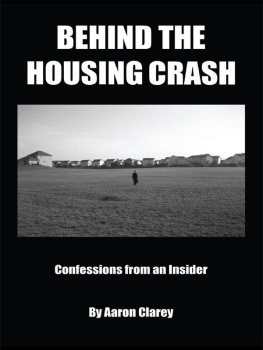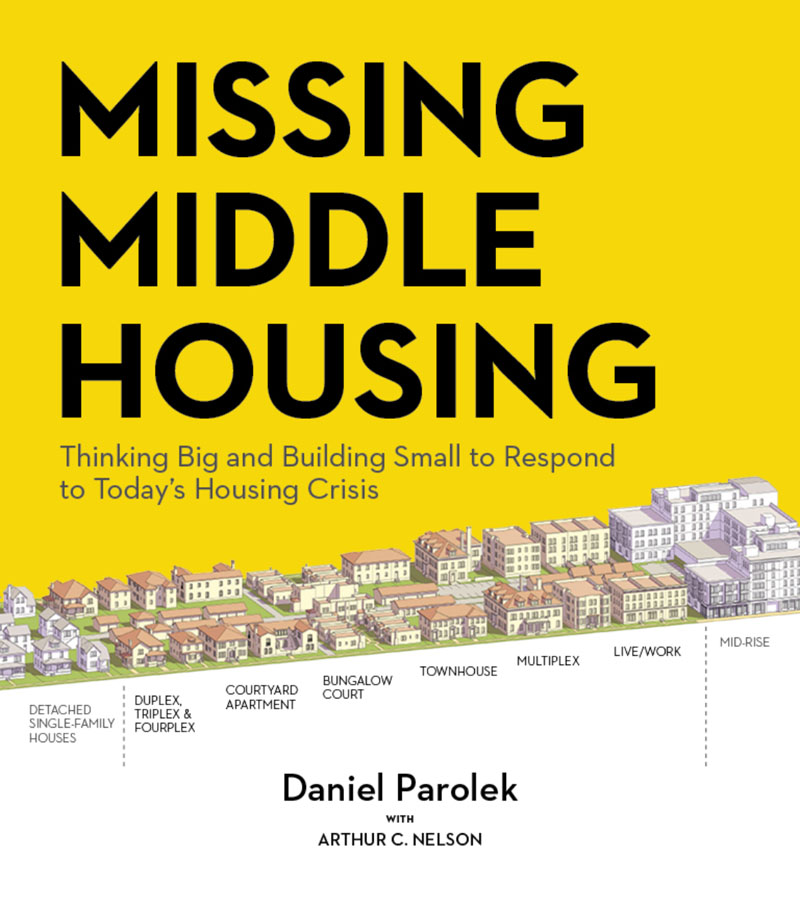
About Island Press
Island Press, a nonprofit publisher, provides the best ideas and information to those seeking to understand and protect the environment and create solutions to its complex problems.
Working with leading thinkers from around the world, Island Press elevates voices of change, shines a spotlight on crucial issues, and focuses attention on sustainable solutions.
Island Press gratefully acknowledges major support from The Bobolink Foundation, Caldera Foundation, The Curtis and Edith Munson Foundation, The Forrest C. and Frances H. Lattner Foundation, The JPB Foundation, The Kresge Foundation, The Summit Charitable Foundation, Inc., and many other generous organizations and individuals.
Generous support for this publication was provided in part by:
National Endowment for the Arts |  |
The Richard H. Driehaus Foundation |  |
AARP Livable Communities |  |
Furthermore: a program of the J. M. Kaplan Fund | 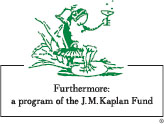 |
The opinions expressed in this book are those of the author(s) and do not necessarily reflect the views of our supporters.

Island Presss mission is to provide the best ideas and information to those seeking to understand and protect the environment and create solutions to its complex problems. Click here to get our newsletter for the latest news on authors, events, and free book giveaways.
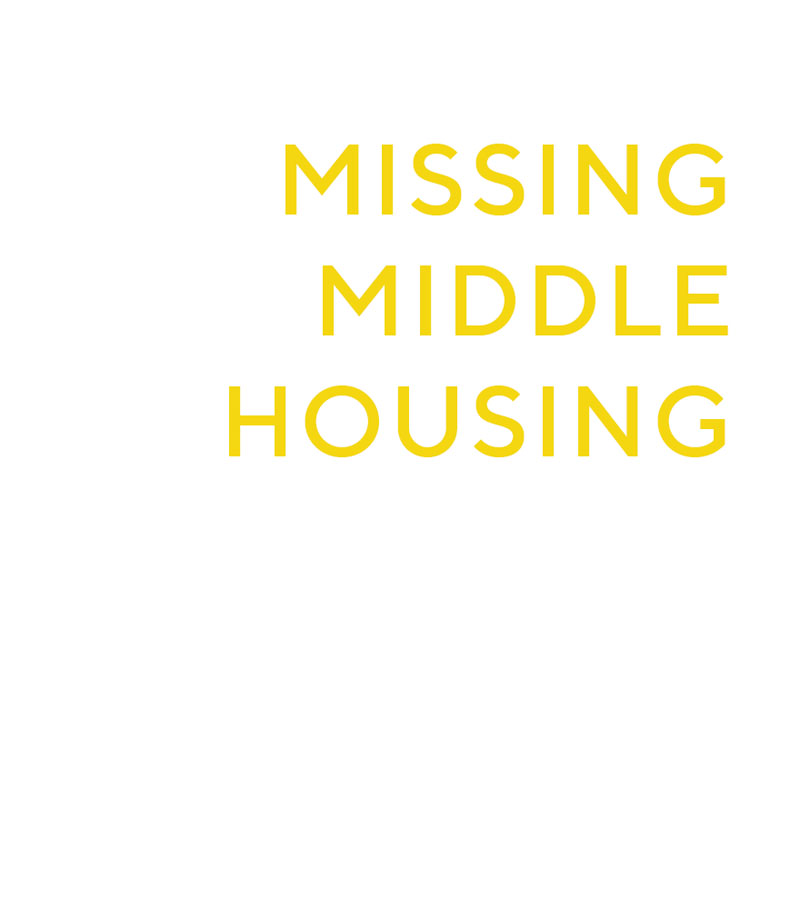
2020 by Daniel Parolek
All rights reserved under International and Pan-American Copyright Conventions. No part of this book may be reproduced in any form or by any means without permission in writing from the publisher: Island Press, Suite 650, 2000 M Street, NW, Washington, DC 20036
Library of Congress Control Number: 2019957215
All Island Press books are printed on environmentally responsible materials.
Manufactured in the United States of America
10 9 8 7 6 5 4 3 2 1
Keywords: Affordable housing, attainable housing, cohousing, comprehensive plan, cottage court, courtyard building, duplex, fourplex, impact fees, land use planning, live-work housing, multifamily housing, Not In My Backyard (NIMBY), parking requirements, urban design, zoning
CONTENTS
PREFACE
I HAVE SPENT MY ENTIRE LIFE BUILDING my understanding of what makes walkable urban towns and cities vibrant and investigating the many diverse types of places that people are happy to call home within them.
As a child, my hometown was the bustling metropolis of Columbus, Nebraska, with a population of around eighteen thousand. It had a gridded street network with tree-lined streets, a grassy town square in the heart of downtown, and an imposing Beaux Arts county courthouse engaging the square. In the pre-Walmart era while I was growing up, Columbus had a thriving and vibrant downtown with two hardware stores; Woolworth, JCPenney, and Sears department stores; a two-screen movie theatre; restaurants; two donut shops; and a bike shop that was always my favorite destination when I ventured out on my own or with friends and headed downtown. In Columbus, I walked and biked everywhere independently from the age of six. I remember meeting my best friend every morning at the end of the block to ride to school together, without parents, starting in kindergarten. My great-grandmother lived in a charming Victorian duplex in a one-bedroom, approximately 600 sq. ft. unit she called home, one block from the thriving main street. It was everything she needed in the elder stages of her life. This experience growing up in this Midwestern small town was my first informal introduction to walkable, bikeable communities and Missing Middle Housing.
As I grew older, I had the itch to leave small-town America and explore other places and bigger cities. Without really knowing what I was getting myself into, but knowing that I wanted to experience city life, I moved to the South Side of Chicago to start my college career. I lived in a dormitory on a campus designed by the famous architect Mies van der Rohe that did not feel like a home. This was the first time I lived in or experienced a place that was supposed to be home but didnt feel like that to me. During this time in Chicago I did not have a car, so I would hop on the el train, eager to explore different parts of the Windy City. I spent most of this time in the wonderful row-house neighborhoods north of the downtown Loop, such as Lincoln Park and Wrigleyville. This was my first introduction to an expanded palette of Missing Middle types at a more urban scale. The more I immersed myself in urbanism and these walkable neighborhoods rich in variety of housing, the more I liked them.
I then lucked out: after my freshman year, I transferred to the University of Notre Dame into one of the few architecture programs in the country that taught traditional and classical architecture with an emphasis on urbanism and city making. At the time, I had no idea how heavily this would influence my lifes course.
The seed for the concept of Missing Middle was planted my fourth year at Notre Dame. I had a design studio led by Michael Lykoudis and Norman Crowe. As part of the studio, we took a multiple-day field trip to the small town of Madison, Indiana, and were asked to document the building types, street types, public spaces, and urban structure of the town. Madison was very similar in scale to my hometown, so I immediately felt comfortable with the place, but through this exercise of documentation, my eyes were awakened to the scale of the block, the neighborhood, and the town for the first time, and more importantly to the role of building types and housing types as building blocks for neighborhoods, towns, and cities. Madison has a rich and distinct Federal-style architecture and a range of housing types, including a vast variety of row houses. Some were attached; some were slightly detached; some had formal entries and eaves; others were very basic but still well proportioned and attractive; some had stoops that directly engaged the sidewalk; others had a small front yard; and many of the homes had wonderful side-yard porches that responded to the hot, humid summer climate. I was learning through careful observation and documentation. This was when urban design started to make sense to me as a profession and when the study of building types became a foundation of my architecture and urban-design training. That focus would follow me into my profession.
Upon graduation, I decided I needed more of an urban, big-city fix, and my classmate and new wife, Karen, was game, so we targeted New York City, and I was offered a job with Robert A. M. Stern Architects. I got to work on a wide variety of projects while at Bob Sterns office, including a baseball stadium, a federal courthouse, a storytelling center, and several custom homes. Homes for our clients and the clients of the other firm I worked for while in New York City meant huge custom mansions for the likes of Jon Bon Jovi, Michael Eisner, and other billionaires who were building 10,000+ sq. ft. compounds in the Hamptons. These did not feel much like home to me either. I enjoyed this work for a while but ultimately found it unfulfilling.
Next page
